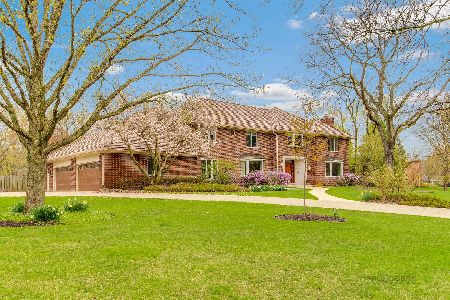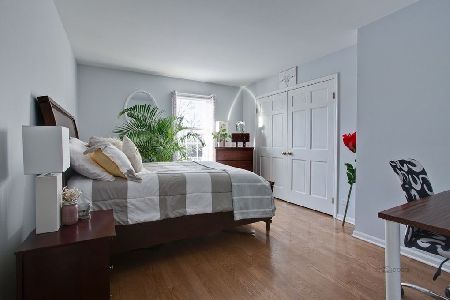1440 Harlan Lane, Lake Forest, Illinois 60045
$2,300,000
|
Sold
|
|
| Status: | Closed |
| Sqft: | 7,020 |
| Cost/Sqft: | $345 |
| Beds: | 5 |
| Baths: | 9 |
| Year Built: | 1986 |
| Property Taxes: | $28,194 |
| Days On Market: | 1443 |
| Lot Size: | 1,18 |
Description
Luxury abounds in this one-of-a-kind custom home. Situated on just over an acre and backing up to a nature preserve, the professionally landscaped yard provides unparalleled privacy. The mahogany and leaded glass, front door fills the limestone foyer with natural light and opens to a wrought iron staircase. Wide plank walnut floors run throughout the main floor for an added touch of luxury. The three-story great room featuring custom mahogany built-ins, beamed ceiling, a two-story stone fireplace and ceiling to floor windows for breathtaking views of the yard and extensive gardens. A full-service bar is adjacent to the great room with a concealed built-in pass through for ease while entertaining. The well-appointed bar featuring a wine cooler, refrigeration drawers, dishwashing drawers, and an ice maker; also has access to an Eden Limestone paver patio complete with an outdoor fireplace. The De Guilio kitchen is a chef's dream with every luxury appointment one could desire. Mahogany and walnut cabinetry provide storage and hiding high end appliances. Vaulted ceilings in the eat-in area offer floor to ceiling windows allowing sweeping views of the pool and resort like yard space. Beyond the kitchen is the renovated mudroom, which offers custom cabinetry, lockers, a planning desk overlooking the pool, a delightful laundry space and a full bath with access to the pool. The main floor is also home to a very private owners suite, complete with heated floors, steam shower, and a private Eden Limestone paver patio with spa. Ascend the winding staircase to the second-floor gallery, four separate large bedroom suites, a second laundry room; plus, a private family room and office with stairs both to the 1st floor and the 3rd floor. The basement is home to a 500+ bottle wine cellar that is beyond stunning. The grounds are filled with breathtaking perennial gardens, an oversized twelve-foot-deep pool with professional diving board, auto safety cover and plenty of green space for activity. The heated three car garage has access to service basement, and a fabulous dog shower. The owners have thought of everything!
Property Specifics
| Single Family | |
| — | |
| — | |
| 1986 | |
| — | |
| — | |
| No | |
| 1.18 |
| Lake | |
| — | |
| 0 / Not Applicable | |
| — | |
| — | |
| — | |
| 11323203 | |
| 16084020100000 |
Nearby Schools
| NAME: | DISTRICT: | DISTANCE: | |
|---|---|---|---|
|
Grade School
Cherokee Elementary School |
67 | — | |
|
Middle School
Deer Path Middle School |
67 | Not in DB | |
|
High School
Lake Forest High School |
115 | Not in DB | |
Property History
| DATE: | EVENT: | PRICE: | SOURCE: |
|---|---|---|---|
| 12 Nov, 2009 | Sold | $2,800,000 | MRED MLS |
| 28 Sep, 2009 | Under contract | $3,195,000 | MRED MLS |
| 6 Apr, 2009 | Listed for sale | $3,195,000 | MRED MLS |
| 30 Jun, 2022 | Sold | $2,300,000 | MRED MLS |
| 19 Apr, 2022 | Under contract | $2,425,000 | MRED MLS |
| — | Last price change | $2,495,000 | MRED MLS |
| 14 Feb, 2022 | Listed for sale | $2,750,000 | MRED MLS |

Room Specifics
Total Bedrooms: 5
Bedrooms Above Ground: 5
Bedrooms Below Ground: 0
Dimensions: —
Floor Type: —
Dimensions: —
Floor Type: —
Dimensions: —
Floor Type: —
Dimensions: —
Floor Type: —
Full Bathrooms: 9
Bathroom Amenities: Separate Shower,Steam Shower,Double Sink,Bidet,Garden Tub,Full Body Spray Shower
Bathroom in Basement: 1
Rooms: —
Basement Description: Finished,Unfinished,Crawl,Cellar,Exterior Access,9 ft + pour,Storage Space
Other Specifics
| 3 | |
| — | |
| Asphalt,Brick | |
| — | |
| — | |
| 140X280X219X274 | |
| — | |
| — | |
| — | |
| — | |
| Not in DB | |
| — | |
| — | |
| — | |
| — |
Tax History
| Year | Property Taxes |
|---|---|
| 2009 | $23,075 |
| 2022 | $28,194 |
Contact Agent
Nearby Similar Homes
Nearby Sold Comparables
Contact Agent
Listing Provided By
@properties Christie's International Real Estate










