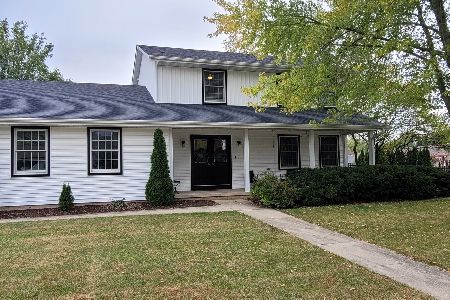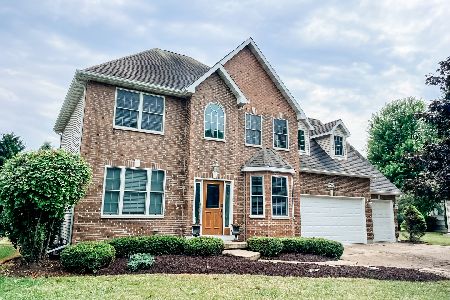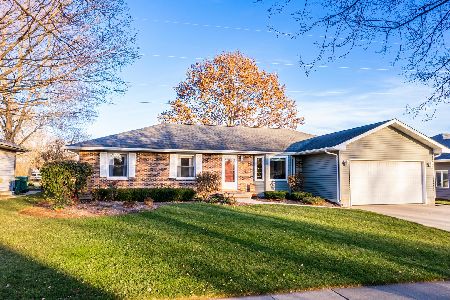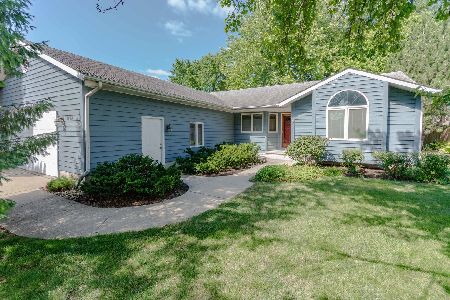1440 Janet Street, Sycamore, Illinois 60178
$287,500
|
Sold
|
|
| Status: | Closed |
| Sqft: | 1,934 |
| Cost/Sqft: | $142 |
| Beds: | 3 |
| Baths: | 3 |
| Year Built: | 1989 |
| Property Taxes: | $6,420 |
| Days On Market: | 1735 |
| Lot Size: | 0,38 |
Description
You don't want to miss this beautiful ranch home in the desirable Maple Terrace neighborhood. With many recent updates throughout, the main level features 3 bedrooms and 2 full bathrooms. Fresh paint, new bamboo floors, an eye catching modern accent wall that surrounds the fireplace in the living room, an updated kitchen that overlooks the living room and completely renovated bathrooms. The basement is partially finished with a rec room that includes a fun tiki bar, storage room with built-in shelving, full bathroom, additional bedroom and an office or bonus room. You will love the basement as it is or even add your own finishing touches! Enjoy the oversized backyard with a two tier deck perfect for your summer BBQ that backs up to the corn fields which means no neighbors behind you!! New roof, gutters, and fascia completed in 2020!
Property Specifics
| Single Family | |
| — | |
| Ranch | |
| 1989 | |
| Full | |
| — | |
| No | |
| 0.38 |
| De Kalb | |
| Maple Terrace | |
| — / Not Applicable | |
| None | |
| Public | |
| Public Sewer | |
| 11057882 | |
| 0629152025 |
Nearby Schools
| NAME: | DISTRICT: | DISTANCE: | |
|---|---|---|---|
|
Grade School
North Elementary School |
427 | — | |
|
Middle School
Sycamore Middle School |
427 | Not in DB | |
|
High School
Sycamore High School |
427 | Not in DB | |
Property History
| DATE: | EVENT: | PRICE: | SOURCE: |
|---|---|---|---|
| 18 Jun, 2021 | Sold | $287,500 | MRED MLS |
| 15 May, 2021 | Under contract | $274,900 | MRED MLS |
| 5 May, 2021 | Listed for sale | $274,900 | MRED MLS |

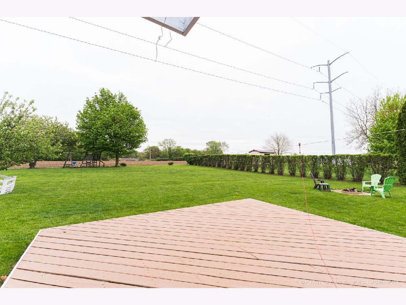
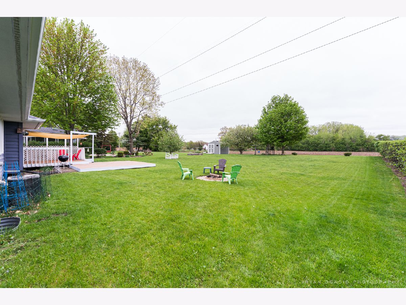
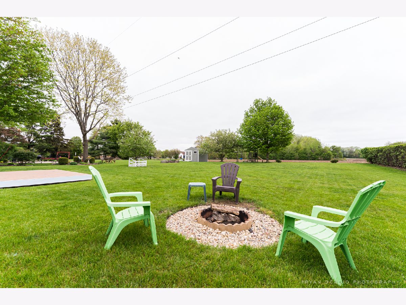

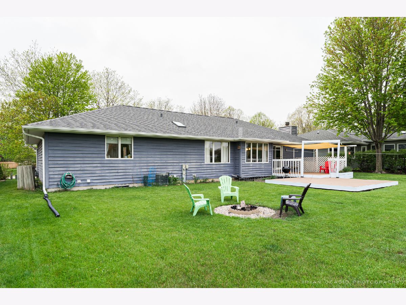
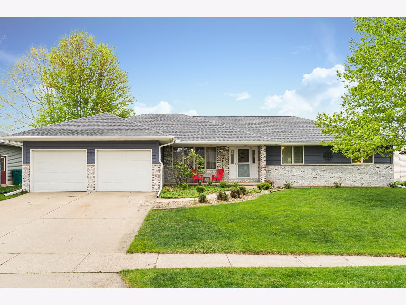
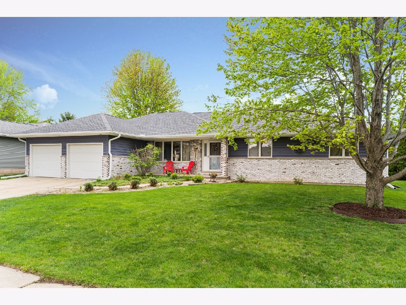
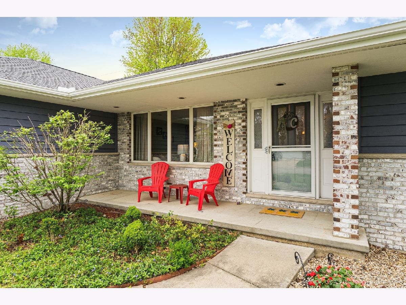
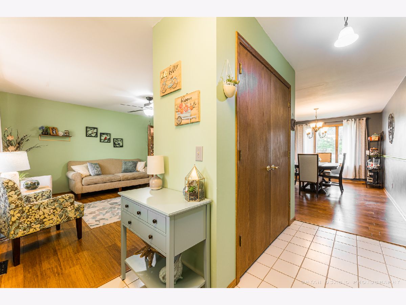
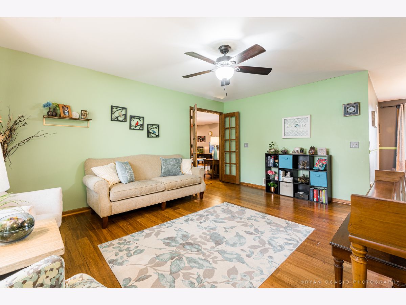

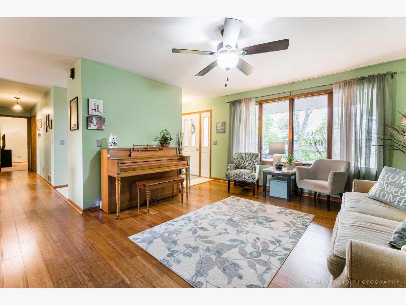
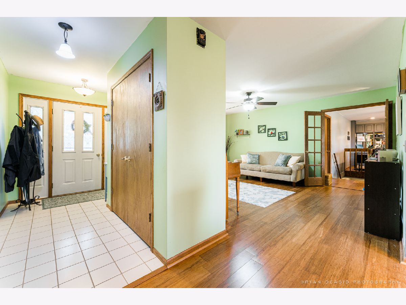
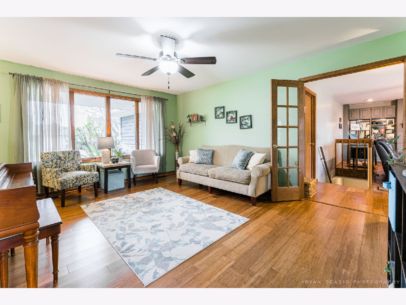
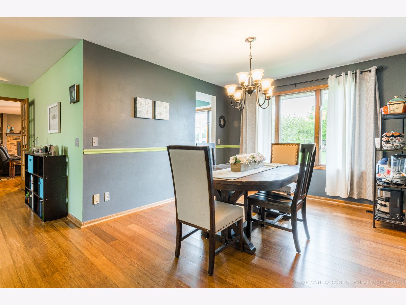
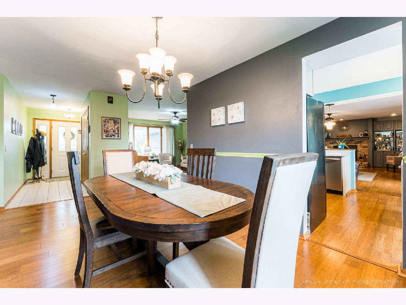
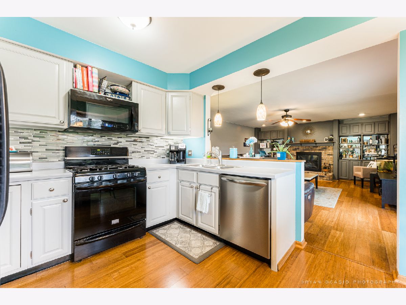
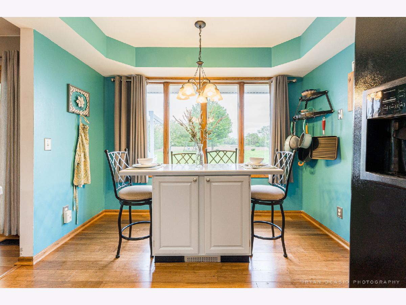
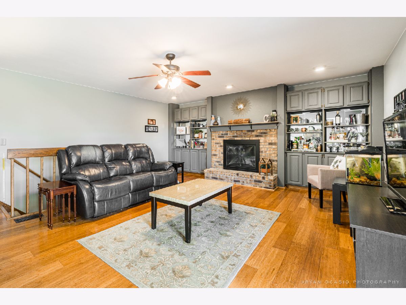
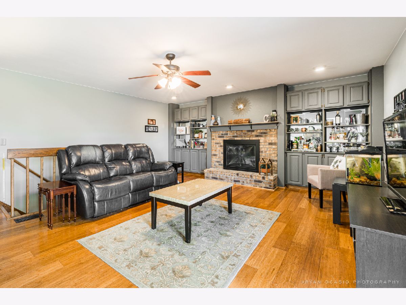
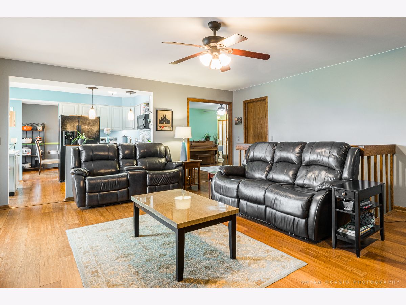
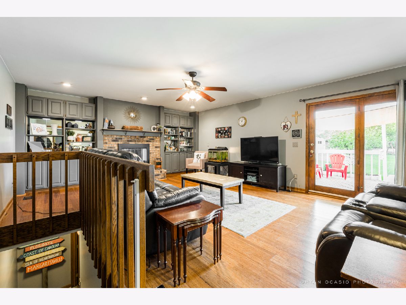
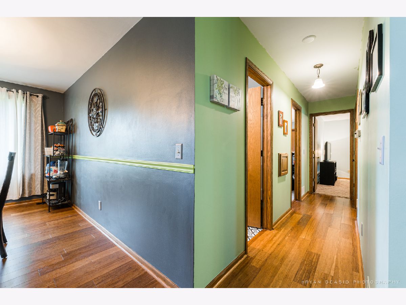
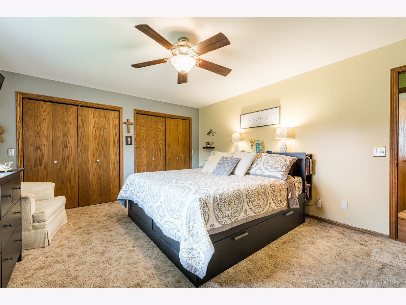
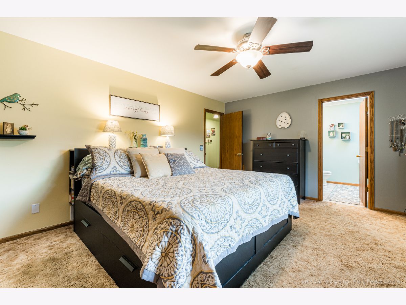
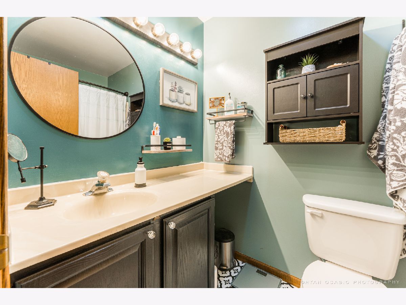
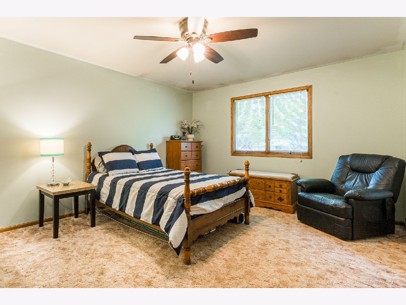
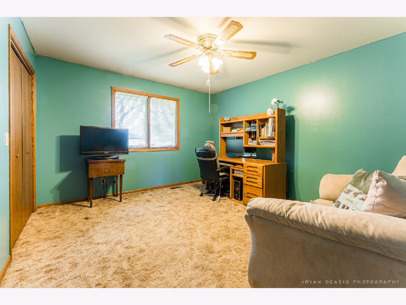
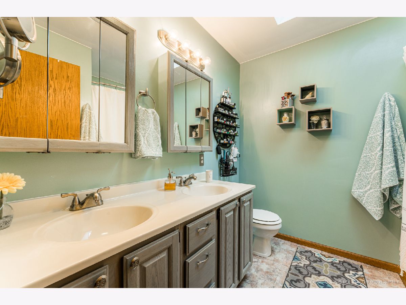
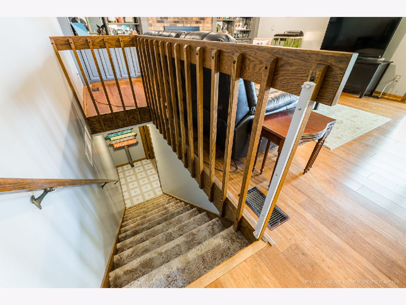
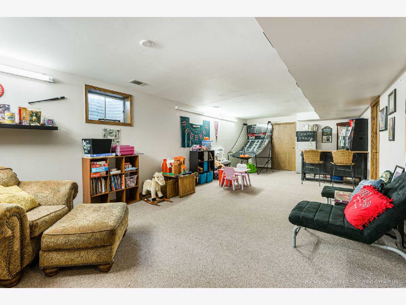
Room Specifics
Total Bedrooms: 4
Bedrooms Above Ground: 3
Bedrooms Below Ground: 1
Dimensions: —
Floor Type: Carpet
Dimensions: —
Floor Type: Carpet
Dimensions: —
Floor Type: Carpet
Full Bathrooms: 3
Bathroom Amenities: —
Bathroom in Basement: 1
Rooms: Office,Recreation Room,Mud Room,Storage
Basement Description: Partially Finished
Other Specifics
| 2 | |
| — | |
| Concrete | |
| Deck | |
| — | |
| 0.378 | |
| — | |
| Full | |
| Skylight(s), Bar-Dry, Hardwood Floors, First Floor Bedroom, First Floor Full Bath, Built-in Features | |
| Range, Microwave, Dishwasher, Refrigerator, Freezer, Washer, Dryer, Disposal, Water Softener Owned | |
| Not in DB | |
| Park, Curbs, Sidewalks, Street Lights, Street Paved | |
| — | |
| — | |
| Gas Starter |
Tax History
| Year | Property Taxes |
|---|---|
| 2021 | $6,420 |
Contact Agent
Nearby Similar Homes
Nearby Sold Comparables
Contact Agent
Listing Provided By
Hometown Realty Group

