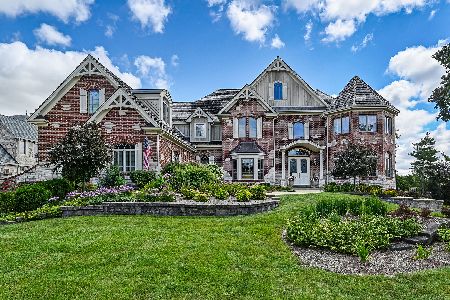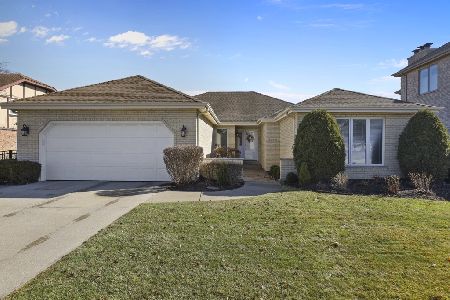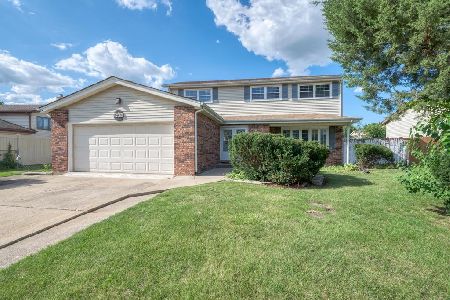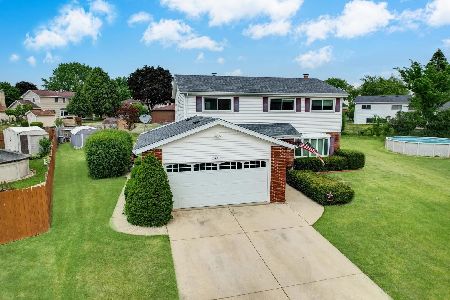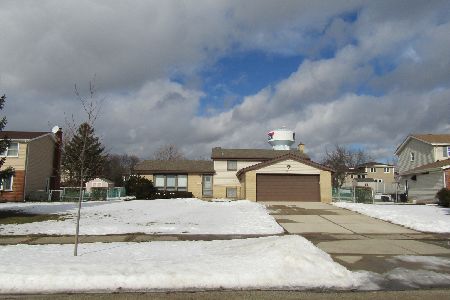1440 Jo Ann Lane, Addison, Illinois 60101
$425,000
|
Sold
|
|
| Status: | Closed |
| Sqft: | 0 |
| Cost/Sqft: | — |
| Beds: | 4 |
| Baths: | 3 |
| Year Built: | 1968 |
| Property Taxes: | $8,234 |
| Days On Market: | 1259 |
| Lot Size: | 0,26 |
Description
Welcome Home- this little oasis will surely take your breath away. A spectacular Tri-level thet features elegance, combined with comfort and easy living. Move-in ready. The main level features an open concept look which includes, a stunning dining room, gleaming hardwood floors, and high ceilings. The gourmet kitchen of your dreams with custom wood cabinets, granite countertops, porcelain floor, and SS Appliances. The lower level boasts an extra large family room with walk-out patio doors, built-in cabinets, and display shelves, plus a wood burning fireplace. Great for all of your family parties. Beyond the sliding glass doors - is your oversized private patio for summertime fun (or your peaceful early morning coffee) nestled within a fully fenced oversized yard with large above ground heated pool surrounded by a sun deck. Gorgeous landscaping too! Below this level is the fully finished sub-basement (currently being used as an office) with laundry, closets, and storage. Walk back up to the second level that features 4 good-sized bedrooms and a spacious master 2 car heated and cooled garage. Call this one home! Close to absolutely everything - schools, shopping, transportation, entertainment. Your family deserves the best and you have found it in this home.
Property Specifics
| Single Family | |
| — | |
| — | |
| 1968 | |
| — | |
| AMBASSADOR | |
| No | |
| 0.26 |
| Du Page | |
| — | |
| 0 / Not Applicable | |
| — | |
| — | |
| — | |
| 11628195 | |
| 0319204017 |
Property History
| DATE: | EVENT: | PRICE: | SOURCE: |
|---|---|---|---|
| 23 Feb, 2007 | Sold | $370,000 | MRED MLS |
| 9 Jan, 2007 | Under contract | $378,500 | MRED MLS |
| 5 Jan, 2007 | Listed for sale | $378,500 | MRED MLS |
| 16 Nov, 2022 | Sold | $425,000 | MRED MLS |
| 5 Oct, 2022 | Under contract | $449,000 | MRED MLS |
| 19 Sep, 2022 | Listed for sale | $449,000 | MRED MLS |
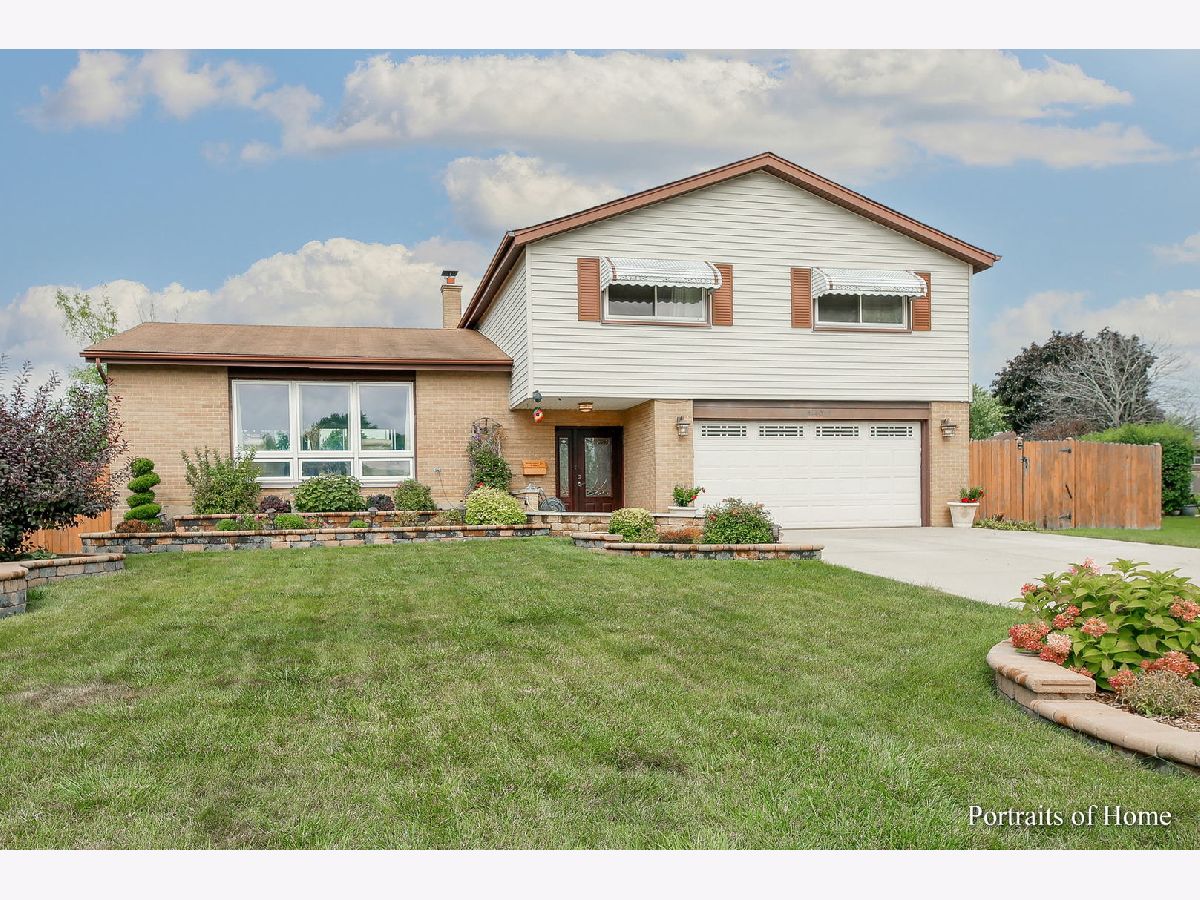
























Room Specifics
Total Bedrooms: 4
Bedrooms Above Ground: 4
Bedrooms Below Ground: 0
Dimensions: —
Floor Type: —
Dimensions: —
Floor Type: —
Dimensions: —
Floor Type: —
Full Bathrooms: 3
Bathroom Amenities: —
Bathroom in Basement: 0
Rooms: —
Basement Description: Unfinished,Sub-Basement
Other Specifics
| 2 | |
| — | |
| Concrete | |
| — | |
| — | |
| 118X132.8X60X137.6 | |
| — | |
| — | |
| — | |
| — | |
| Not in DB | |
| — | |
| — | |
| — | |
| — |
Tax History
| Year | Property Taxes |
|---|---|
| 2007 | $5,112 |
| 2022 | $8,234 |
Contact Agent
Nearby Similar Homes
Nearby Sold Comparables
Contact Agent
Listing Provided By
RE/MAX Destiny




