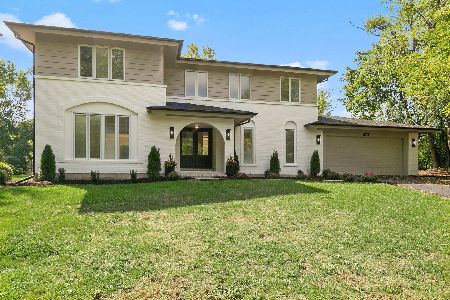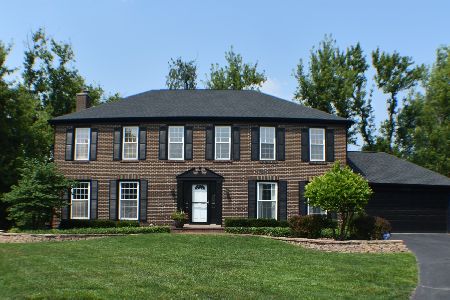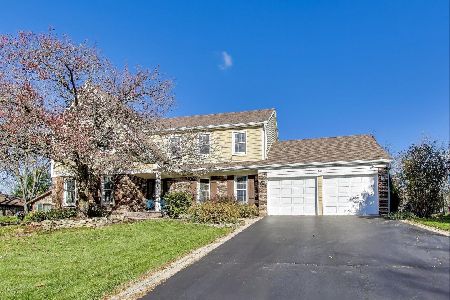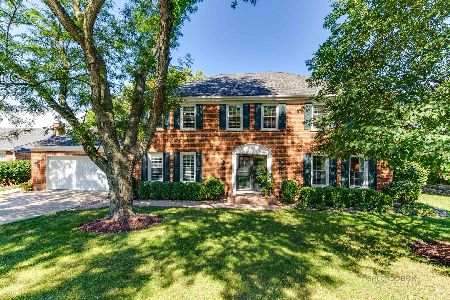1440 Lake Shore Drive, Barrington, Illinois 60010
$550,000
|
Sold
|
|
| Status: | Closed |
| Sqft: | 3,121 |
| Cost/Sqft: | $200 |
| Beds: | 4 |
| Baths: | 4 |
| Year Built: | 1968 |
| Property Taxes: | $15,332 |
| Days On Market: | 2811 |
| Lot Size: | 0,48 |
Description
Rare opportunity to own a beautiful lakefront home on Lake Louise in the prestigious Fox Point neighborhood. This 14 room, 4 bedroom, 3 1/2 bath house with 4 fireplaces & walk-out basement is an ideal flexible floor plan for both family living & entertaining. Fine details featured are walls of windows with fantastic views, hardwood floors, quartz counters, crown molding, & stunning light fixtures throughout home. Pocket doors from the master bedroom lead into a 4th bedroom (without closet) that can be a great private retreat, library, sitting room or nursery with stunning lake views. Walk out basement includes a spacious billiard & media area. Enjoy the 2nd floor deck and lower level screened porch overlooking the lake, pond & beach. This active neighborhood includes tennis, pool, clubhouse, boating, and much more. Close to dining, shopping, award winning schools, train and expressways. Inside or out, entertaining or relaxing, this incredible home is a treasure! Make it yours!
Property Specifics
| Single Family | |
| — | |
| — | |
| 1968 | |
| — | |
| — | |
| Yes | |
| 0.48 |
| Lake | |
| Fox Point | |
| 950 / Annual | |
| — | |
| — | |
| — | |
| 09898761 | |
| 14314040360000 |
Nearby Schools
| NAME: | DISTRICT: | DISTANCE: | |
|---|---|---|---|
|
Grade School
Arnett C Lines Elementary School |
220 | — | |
|
Middle School
Barrington Middle School-station |
220 | Not in DB | |
|
High School
Barrington High School |
220 | Not in DB | |
Property History
| DATE: | EVENT: | PRICE: | SOURCE: |
|---|---|---|---|
| 30 Jul, 2018 | Sold | $550,000 | MRED MLS |
| 2 Jul, 2018 | Under contract | $625,000 | MRED MLS |
| — | Last price change | $649,000 | MRED MLS |
| 29 Mar, 2018 | Listed for sale | $649,000 | MRED MLS |
Room Specifics
Total Bedrooms: 4
Bedrooms Above Ground: 4
Bedrooms Below Ground: 0
Dimensions: —
Floor Type: —
Dimensions: —
Floor Type: —
Dimensions: —
Floor Type: —
Full Bathrooms: 4
Bathroom Amenities: Whirlpool,Separate Shower,Double Sink
Bathroom in Basement: 1
Rooms: —
Basement Description: Finished,Exterior Access
Other Specifics
| 2 | |
| — | |
| Brick | |
| — | |
| — | |
| 102 X 232 X 95 X 233 | |
| — | |
| — | |
| — | |
| — | |
| Not in DB | |
| — | |
| — | |
| — | |
| — |
Tax History
| Year | Property Taxes |
|---|---|
| 2018 | $15,332 |
Contact Agent
Nearby Similar Homes
Nearby Sold Comparables
Contact Agent
Listing Provided By
Coldwell Banker Realty










