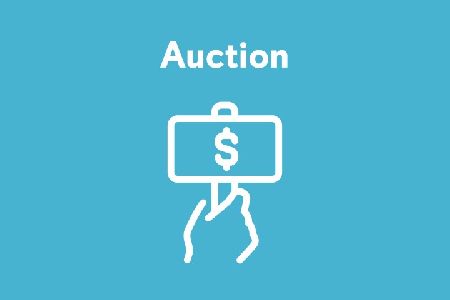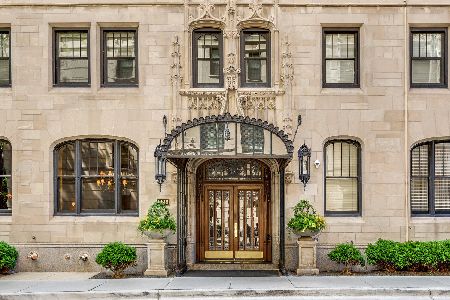1440 Lake Shore Drive, Near North Side, Chicago, Illinois 60610
$179,000
|
Sold
|
|
| Status: | Closed |
| Sqft: | 0 |
| Cost/Sqft: | — |
| Beds: | 0 |
| Baths: | 1 |
| Year Built: | 1965 |
| Property Taxes: | $3,796 |
| Days On Market: | 522 |
| Lot Size: | 0,00 |
Description
Beautifully upgraded renovated studio. Largest tier studio in the building. Sweeping panoramic city views of the Gold Coast from high floor. Cherry hardwood floors, granite floors in the entrance and kitchen. Contemporary upgraded kitchen including, cherry cabinets, tile backsplash, under cabinet lighting, recessed lightning. Great closet space with three large closets. Bathroom includes a jacuzzi tub, Grohe spa shower system with rain head. Decora outlets, switches, and dimmers throughout. Mirrored dry bar. New roof top deck, party room, exercise room, bike room, storage unit, on site management, 24-hour door man, on site valet parking additional ($287 per month), on site laundry facility, 1 pet allowed up to 50 lbs. Steps from the lakefront, Michigan Ave, Oak street shopping, public transportation, Lincoln park, shopping and restaurants.
Property Specifics
| Condos/Townhomes | |
| 35 | |
| — | |
| 1965 | |
| — | |
| — | |
| Yes | |
| — |
| Cook | |
| Gold Coast Galleria | |
| 720 / Monthly | |
| — | |
| — | |
| — | |
| 12137223 | |
| 17031030281132 |
Property History
| DATE: | EVENT: | PRICE: | SOURCE: |
|---|---|---|---|
| 4 Feb, 2025 | Sold | $179,000 | MRED MLS |
| 1 Nov, 2024 | Under contract | $187,000 | MRED MLS |
| 13 Aug, 2024 | Listed for sale | $187,000 | MRED MLS |
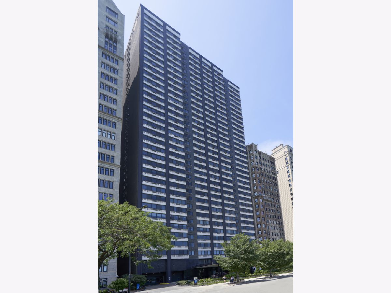
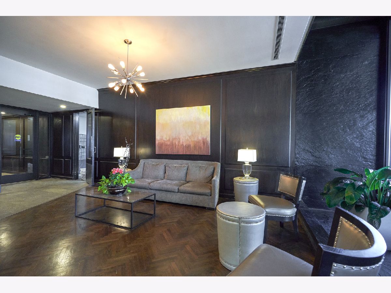
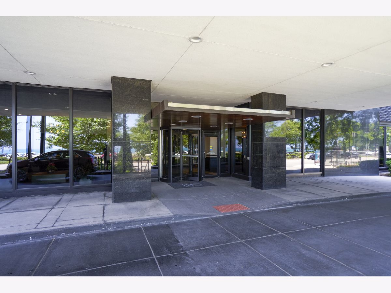
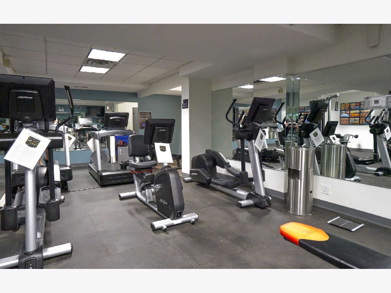
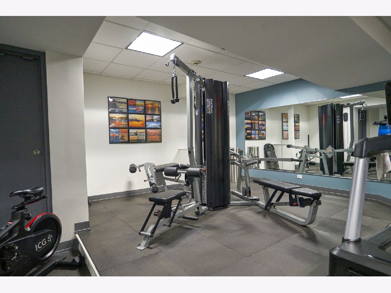
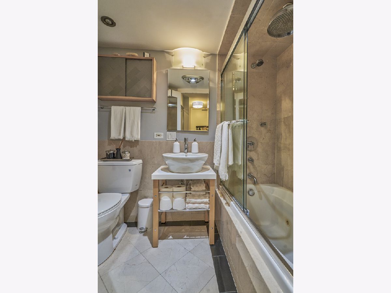
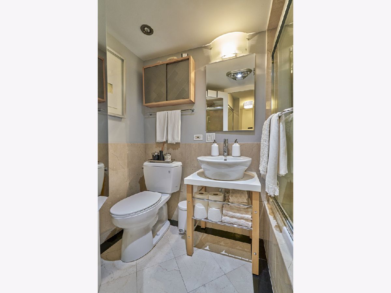
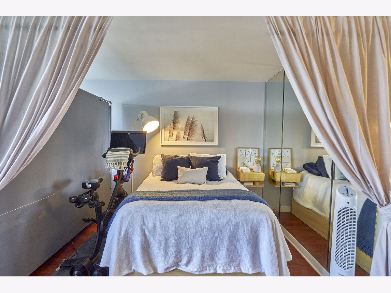
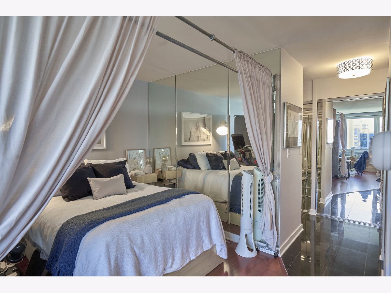
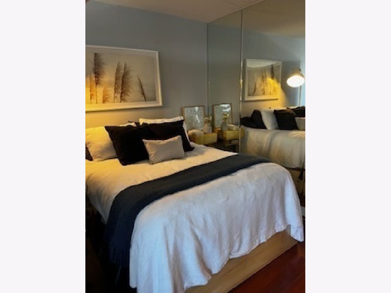
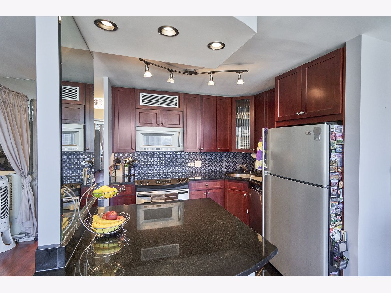
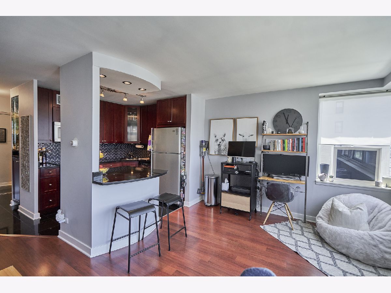
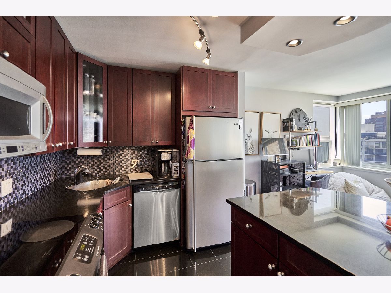
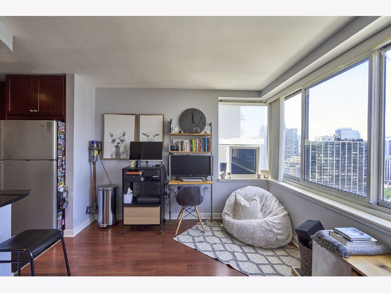
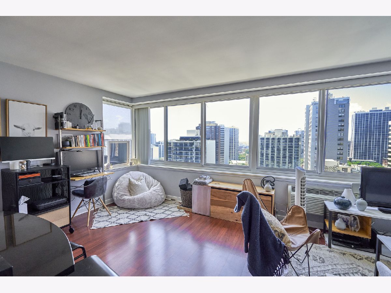
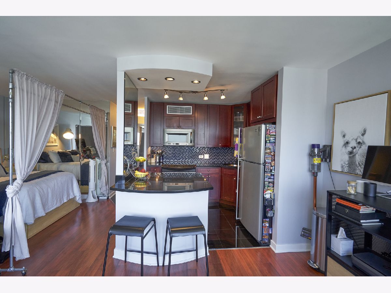
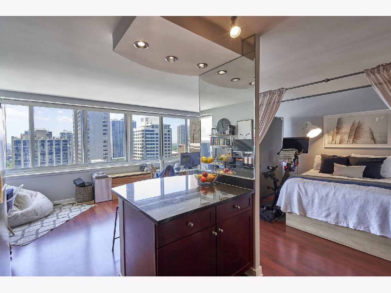
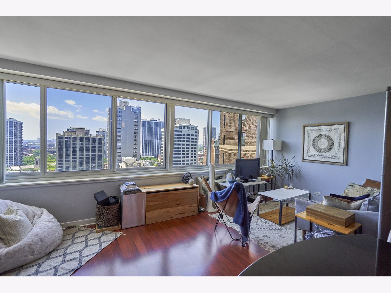
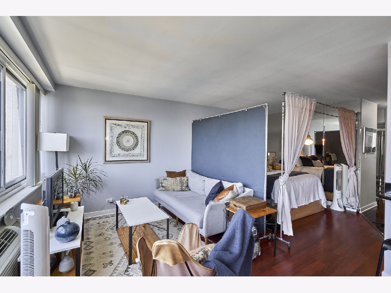
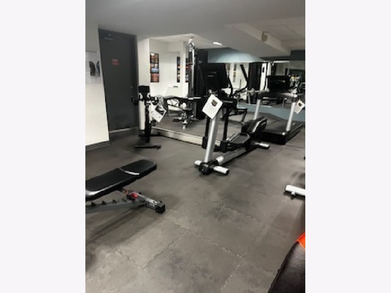
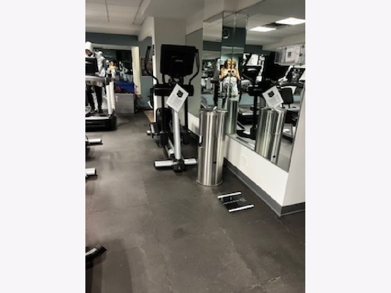
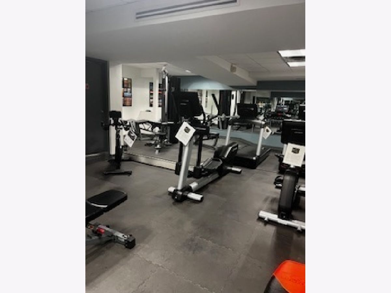
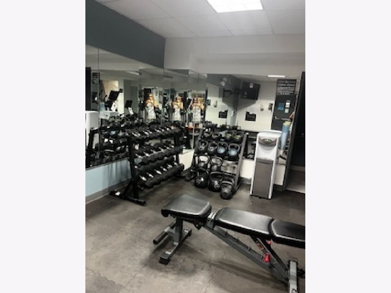
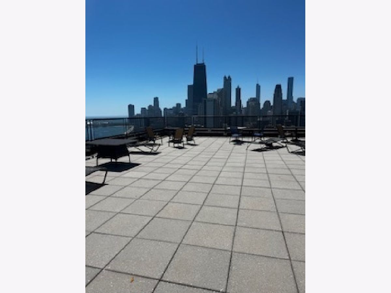
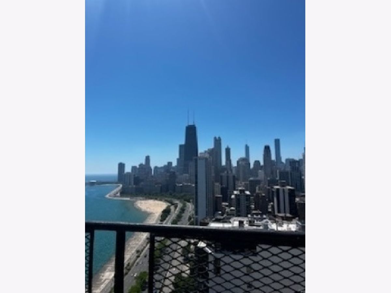
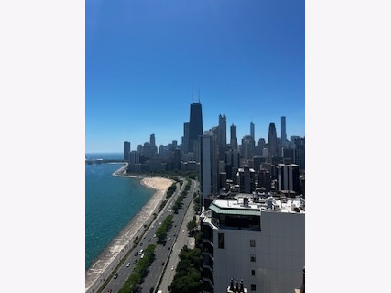
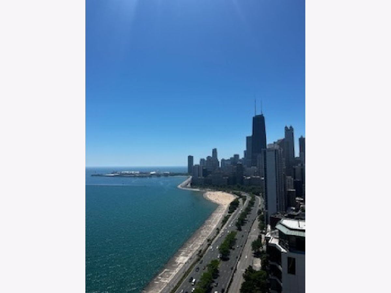
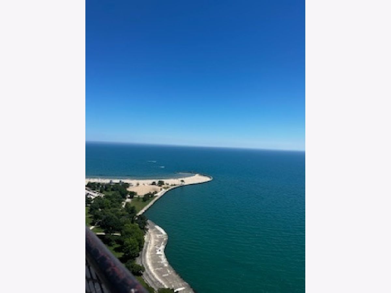
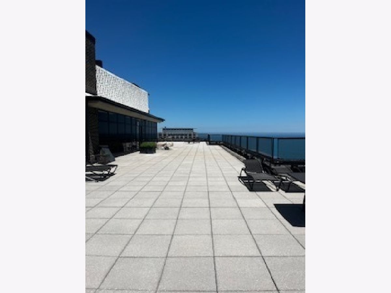
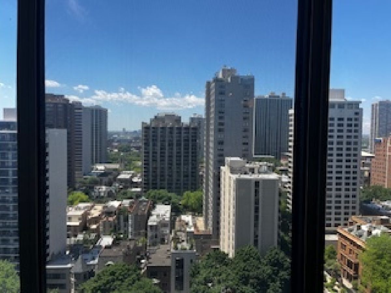
Room Specifics
Total Bedrooms: 0
Bedrooms Above Ground: 0
Bedrooms Below Ground: 0
Dimensions: —
Floor Type: —
Dimensions: —
Floor Type: —
Dimensions: —
Floor Type: —
Full Bathrooms: 1
Bathroom Amenities: —
Bathroom in Basement: —
Rooms: —
Basement Description: None
Other Specifics
| 1 | |
| — | |
| Asphalt | |
| — | |
| — | |
| COMMON | |
| — | |
| — | |
| — | |
| — | |
| Not in DB | |
| — | |
| — | |
| — | |
| — |
Tax History
| Year | Property Taxes |
|---|---|
| 2025 | $3,796 |
Contact Agent
Nearby Similar Homes
Nearby Sold Comparables
Contact Agent
Listing Provided By
RE/MAX Premier

