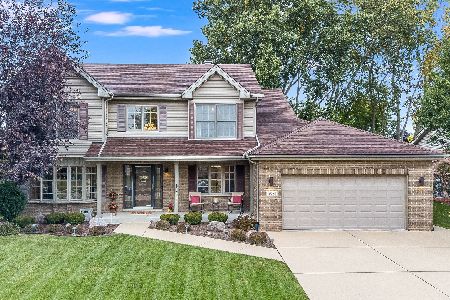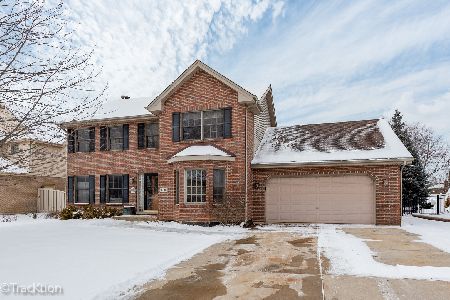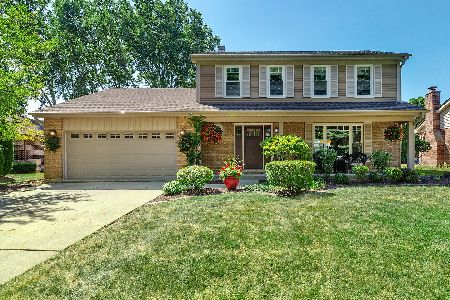1440 Lancaster Drive, Woodridge, Illinois 60517
$500,000
|
Sold
|
|
| Status: | Closed |
| Sqft: | 3,200 |
| Cost/Sqft: | $159 |
| Beds: | 4 |
| Baths: | 3 |
| Year Built: | 2004 |
| Property Taxes: | $6,822 |
| Days On Market: | 6804 |
| Lot Size: | 0,00 |
Description
Better than*Less than Brand New! With all the upgrades in this 3200 sq ft home! Unbelievable open floor plan*2nd floor hall overlooks foyer & living room*hardwood flooring from entry through kit & family rm*Stainless steel appliances* main floor study*Large sunken master suite w/luxurious bath* full garden basement*oversize lot*oversize 3.5 car garage*Great location just min. to I55 & I355 & New Bolingbrook Mall
Property Specifics
| Single Family | |
| — | |
| — | |
| 2004 | |
| Full,English | |
| FIELDSTONE | |
| No | |
| — |
| Du Page | |
| Farmingdale Village | |
| 0 / Not Applicable | |
| None | |
| Lake Michigan | |
| Public Sewer | |
| 06546770 | |
| 1006307018 |
Property History
| DATE: | EVENT: | PRICE: | SOURCE: |
|---|---|---|---|
| 29 Aug, 2007 | Sold | $500,000 | MRED MLS |
| 27 Jun, 2007 | Under contract | $509,900 | MRED MLS |
| 10 Jun, 2007 | Listed for sale | $509,900 | MRED MLS |
Room Specifics
Total Bedrooms: 4
Bedrooms Above Ground: 4
Bedrooms Below Ground: 0
Dimensions: —
Floor Type: Carpet
Dimensions: —
Floor Type: Carpet
Dimensions: —
Floor Type: Carpet
Full Bathrooms: 3
Bathroom Amenities: Whirlpool,Separate Shower
Bathroom in Basement: 0
Rooms: Breakfast Room,Den,Loft,Utility Room-1st Floor
Basement Description: —
Other Specifics
| 3 | |
| Concrete Perimeter | |
| Concrete | |
| — | |
| — | |
| 100 X 150 | |
| — | |
| Full | |
| — | |
| Range, Microwave, Dishwasher, Refrigerator, Disposal | |
| Not in DB | |
| Sidewalks, Street Lights, Street Paved | |
| — | |
| — | |
| Wood Burning, Gas Starter |
Tax History
| Year | Property Taxes |
|---|---|
| 2007 | $6,822 |
Contact Agent
Nearby Similar Homes
Nearby Sold Comparables
Contact Agent
Listing Provided By
Coldwell Banker The Real Estate Group








