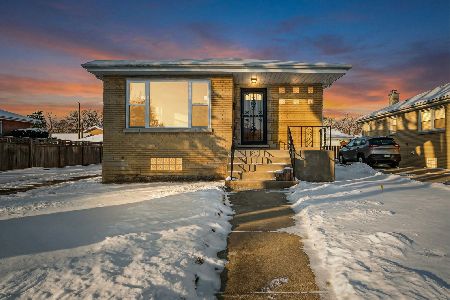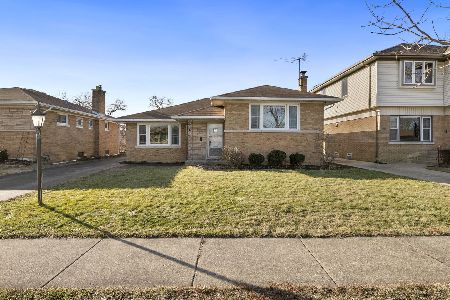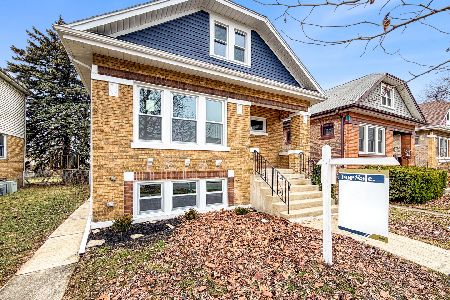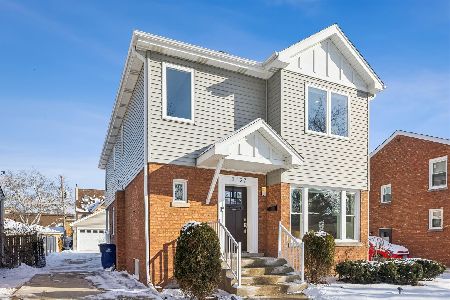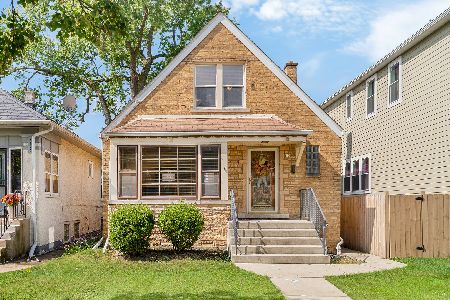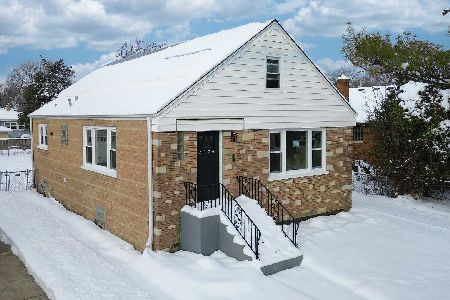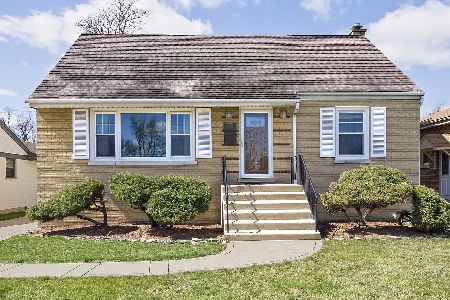1440 Maple Avenue, La Grange Park, Illinois 60526
$260,000
|
Sold
|
|
| Status: | Closed |
| Sqft: | 1,708 |
| Cost/Sqft: | $158 |
| Beds: | 3 |
| Baths: | 2 |
| Year Built: | 1953 |
| Property Taxes: | $8,134 |
| Days On Market: | 2331 |
| Lot Size: | 0,08 |
Description
Pride of ownership is obvious in this attractive 3-bedroom, 1.5-bath brick Cape Cod. The updated eat-in kitchen features stainless steel appliances and quartz counter-tops. Notice the hardwood floors, newer windows throughout, newer exterior doors, custom drapes and motorized shades. Such a versatile floor plan with 2 bedrooms on the main level plus 3rd bedroom with private bath and a large bonus room upstairs. The unfinished basement is tall and open and has great potential. Enjoy the lovely rear deck with privacy screen overlooking the professionally landscaped yard, private concrete side driveway (2001) and 2.5-car garage (2006). Just a few blocks from the elementary school and neighborhood park in the RB high school district. Great location with easy access to major highways (290, 55, 294, 88), Brookfield Zoo, forest preserves and bike path.
Property Specifics
| Single Family | |
| — | |
| Cape Cod | |
| 1953 | |
| Full | |
| — | |
| No | |
| 0.08 |
| Cook | |
| — | |
| — / Not Applicable | |
| None | |
| Lake Michigan,Public | |
| Public Sewer | |
| 10513304 | |
| 15273150150000 |
Nearby Schools
| NAME: | DISTRICT: | DISTANCE: | |
|---|---|---|---|
|
Grade School
Brook Park Elementary School |
95 | — | |
|
Middle School
S E Gross Middle School |
95 | Not in DB | |
|
High School
Riverside Brookfield Twp Senior |
208 | Not in DB | |
Property History
| DATE: | EVENT: | PRICE: | SOURCE: |
|---|---|---|---|
| 25 Nov, 2019 | Sold | $260,000 | MRED MLS |
| 29 Oct, 2019 | Under contract | $269,900 | MRED MLS |
| 19 Sep, 2019 | Listed for sale | $269,900 | MRED MLS |
| 10 May, 2024 | Sold | $420,000 | MRED MLS |
| 7 Apr, 2024 | Under contract | $389,700 | MRED MLS |
| 3 Apr, 2024 | Listed for sale | $389,700 | MRED MLS |
Room Specifics
Total Bedrooms: 3
Bedrooms Above Ground: 3
Bedrooms Below Ground: 0
Dimensions: —
Floor Type: Carpet
Dimensions: —
Floor Type: Hardwood
Full Bathrooms: 2
Bathroom Amenities: —
Bathroom in Basement: 0
Rooms: No additional rooms
Basement Description: Unfinished
Other Specifics
| 2.5 | |
| Concrete Perimeter | |
| Concrete,Side Drive | |
| Deck | |
| Landscaped | |
| 50X133 | |
| — | |
| Half | |
| Skylight(s), Hardwood Floors, Wood Laminate Floors, First Floor Bedroom, First Floor Full Bath | |
| Range, Dishwasher, Refrigerator, Washer, Dryer, Disposal, Stainless Steel Appliance(s) | |
| Not in DB | |
| Sidewalks, Street Lights, Street Paved | |
| — | |
| — | |
| — |
Tax History
| Year | Property Taxes |
|---|---|
| 2019 | $8,134 |
| 2024 | $8,207 |
Contact Agent
Nearby Similar Homes
Nearby Sold Comparables
Contact Agent
Listing Provided By
@properties

