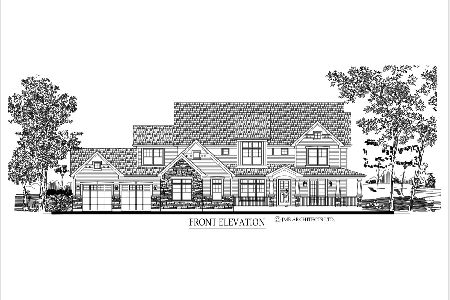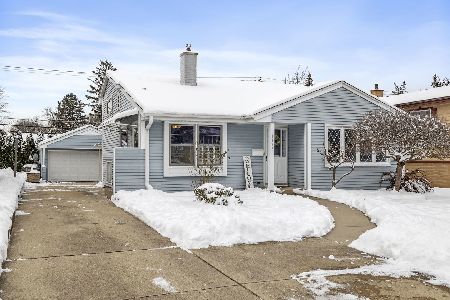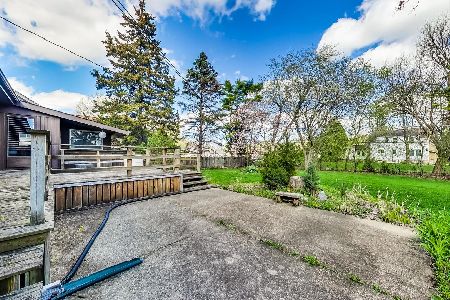1440 Monterey Avenue, Villa Park, Illinois 60181
$271,000
|
Sold
|
|
| Status: | Closed |
| Sqft: | 1,300 |
| Cost/Sqft: | $223 |
| Beds: | 3 |
| Baths: | 1 |
| Year Built: | 1955 |
| Property Taxes: | $3,711 |
| Days On Market: | 2376 |
| Lot Size: | 0,37 |
Description
Great location and low taxes! Hardwood flooring throughout 1st floor. Living room features recessed lighting. Kitchen, completely remodeled in 2013, features cherry finish cabinets, glass tile backsplash, recessed lighting, and stainless steel appliances. Hall bath remodeled in 2013 offers ceramic tile flooring, double bowl sink and recessed lighting. Family room has gas log fireplace, skylight and atrium door to rear yard. Exterior doors, windows & siding, furnace and central air replaced in 2013. Bradford White water heater (2015). New roof in 2017. Concrete patio added in 2015. New asphalt driveway in 2019. Located near schools, shopping, restaurants, plus easy access to expressways.
Property Specifics
| Single Family | |
| — | |
| Ranch | |
| 1955 | |
| Full | |
| — | |
| No | |
| 0.37 |
| Du Page | |
| — | |
| 0 / Not Applicable | |
| None | |
| Lake Michigan | |
| Public Sewer | |
| 10451299 | |
| 0615408012 |
Nearby Schools
| NAME: | DISTRICT: | DISTANCE: | |
|---|---|---|---|
|
Grade School
Salt Creek Elementary School |
48 | — | |
|
Middle School
John E Albright Middle School |
48 | Not in DB | |
|
High School
Willowbrook High School |
88 | Not in DB | |
|
Alternate Elementary School
Stella May Swartz Elementary Sch |
— | Not in DB | |
Property History
| DATE: | EVENT: | PRICE: | SOURCE: |
|---|---|---|---|
| 5 Sep, 2012 | Sold | $100,000 | MRED MLS |
| 7 Jul, 2012 | Under contract | $108,900 | MRED MLS |
| 27 Jun, 2012 | Listed for sale | $108,900 | MRED MLS |
| 10 Sep, 2019 | Sold | $271,000 | MRED MLS |
| 30 Jul, 2019 | Under contract | $289,900 | MRED MLS |
| 15 Jul, 2019 | Listed for sale | $289,900 | MRED MLS |
Room Specifics
Total Bedrooms: 3
Bedrooms Above Ground: 3
Bedrooms Below Ground: 0
Dimensions: —
Floor Type: Hardwood
Dimensions: —
Floor Type: Hardwood
Full Bathrooms: 1
Bathroom Amenities: Double Sink
Bathroom in Basement: 0
Rooms: Breakfast Room
Basement Description: Unfinished,Bathroom Rough-In
Other Specifics
| 2.5 | |
| — | |
| Asphalt | |
| Patio | |
| — | |
| 100 X 161 | |
| — | |
| None | |
| Hardwood Floors, First Floor Bedroom, First Floor Full Bath | |
| Range, Microwave, Dishwasher, Refrigerator, Washer, Dryer | |
| Not in DB | |
| Street Paved | |
| — | |
| — | |
| Gas Log |
Tax History
| Year | Property Taxes |
|---|---|
| 2012 | $1,516 |
| 2019 | $3,711 |
Contact Agent
Nearby Similar Homes
Nearby Sold Comparables
Contact Agent
Listing Provided By
RE/MAX Achievers







