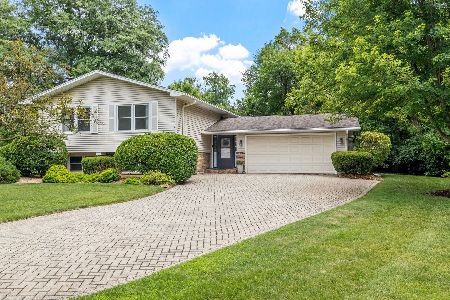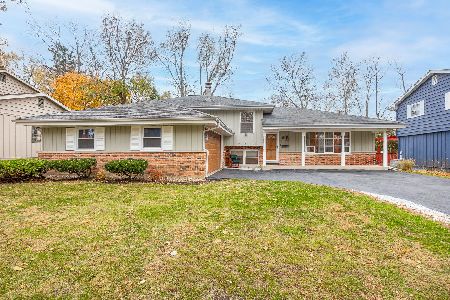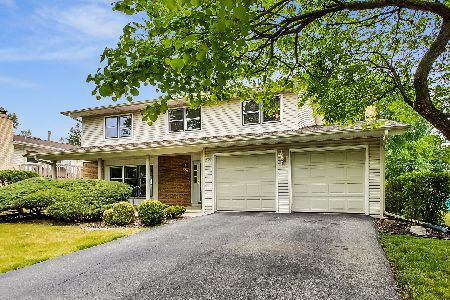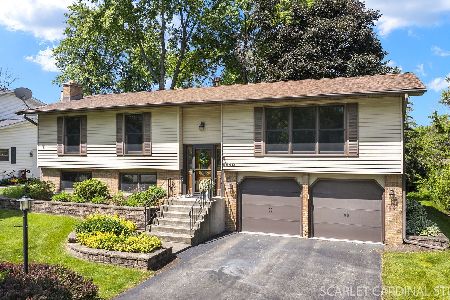1440 Palmer Street, Downers Grove, Illinois 60516
$530,000
|
Sold
|
|
| Status: | Closed |
| Sqft: | 2,654 |
| Cost/Sqft: | $200 |
| Beds: | 4 |
| Baths: | 3 |
| Year Built: | 1972 |
| Property Taxes: | $6,487 |
| Days On Market: | 1669 |
| Lot Size: | 0,25 |
Description
Comfortable and updated for today's modern living! Conveniently located in a friendly, private neighborhood with access to bike trails, parks, schools and transportation. This re-imagined home has the living & entertaining area you want and need. Custom Amish cabinetry, impressive island, sharp quartz countertops, hickory-stained hardwood floors and new stainless steel appliances. The style and details are simply amazing for your everyday enjoyment. Elegant master bath with full walk-in shower and large closet. Two additional upstairs bedrooms with another large updated bath. Fourth bedroom/ office with full bath in lower level. Sunny family room with custom fireplace. In addition to the house, the backyard is built for relaxing and entertaining. It features a large patio, side deck and luxurious above-ground pool. Access to home through walkout, deck or patio. Many updates including: new roof with ice damning barrier, new gutters, new electrical panel, new furnace and stack, new R49 attic insulation and tankless water heater. You need to check it out!
Property Specifics
| Single Family | |
| — | |
| — | |
| 1972 | |
| Full,English | |
| — | |
| No | |
| 0.25 |
| Du Page | |
| — | |
| — / Not Applicable | |
| None | |
| Lake Michigan,Public | |
| Public Sewer | |
| 11101815 | |
| 0919205016 |
Nearby Schools
| NAME: | DISTRICT: | DISTANCE: | |
|---|---|---|---|
|
Grade School
Kingsley Elementary School |
58 | — | |
|
Middle School
O Neill Middle School |
58 | Not in DB | |
|
High School
South High School |
99 | Not in DB | |
Property History
| DATE: | EVENT: | PRICE: | SOURCE: |
|---|---|---|---|
| 8 Jul, 2021 | Sold | $530,000 | MRED MLS |
| 26 May, 2021 | Under contract | $530,000 | MRED MLS |
| 26 May, 2021 | Listed for sale | $530,000 | MRED MLS |
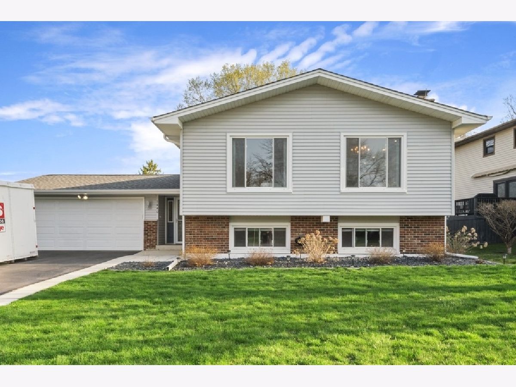
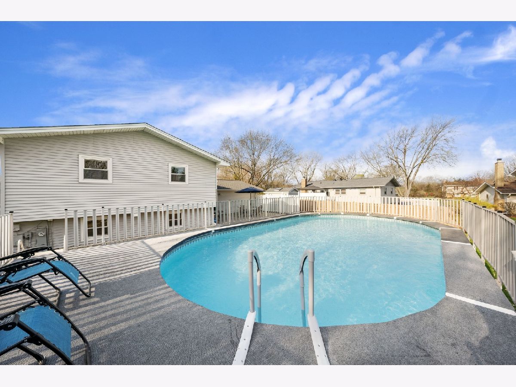
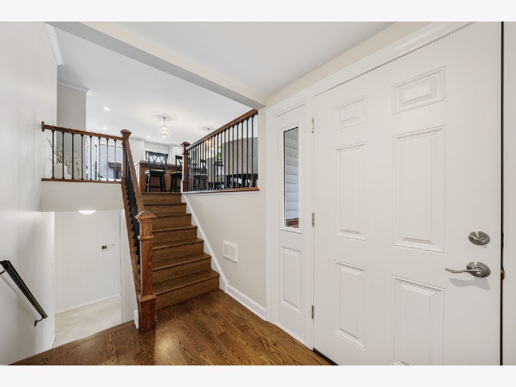
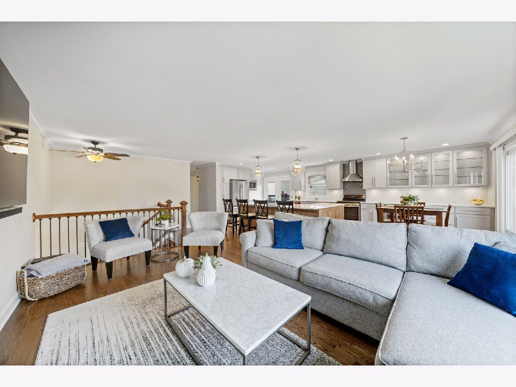
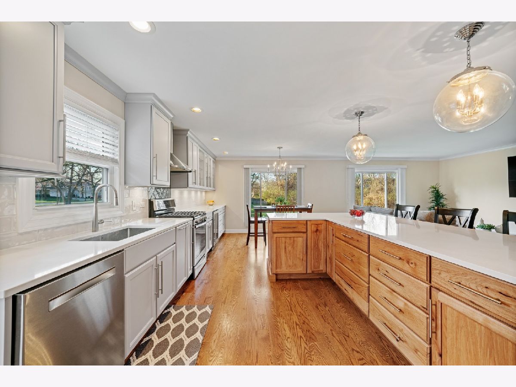
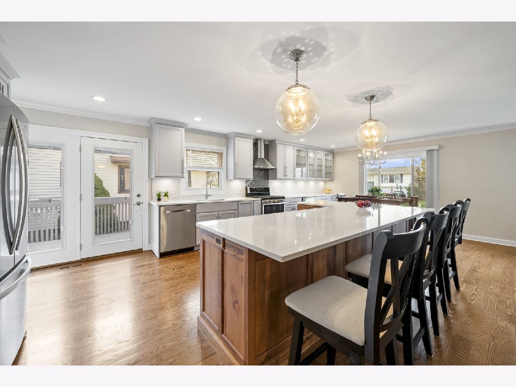
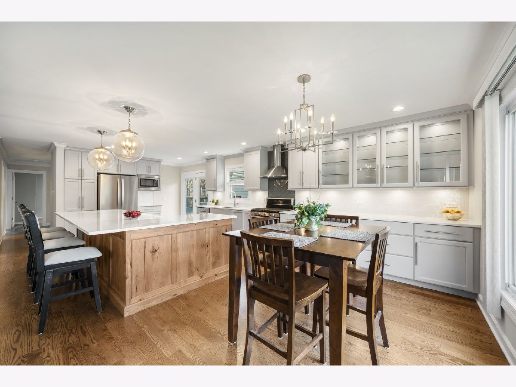
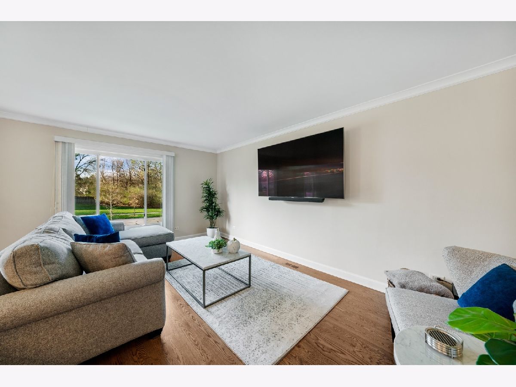
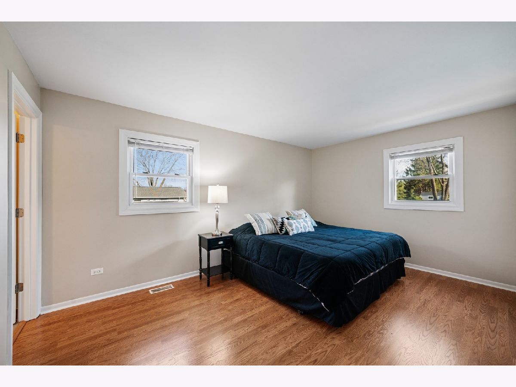
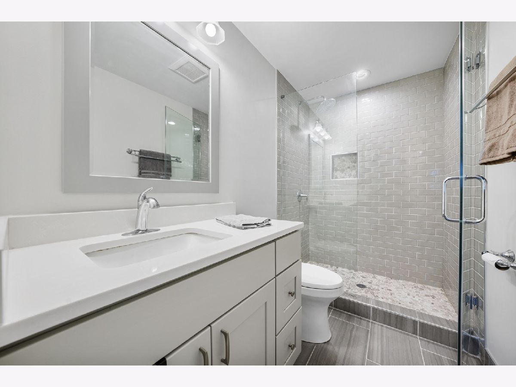
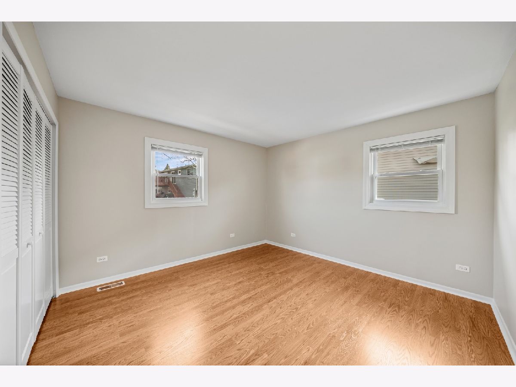
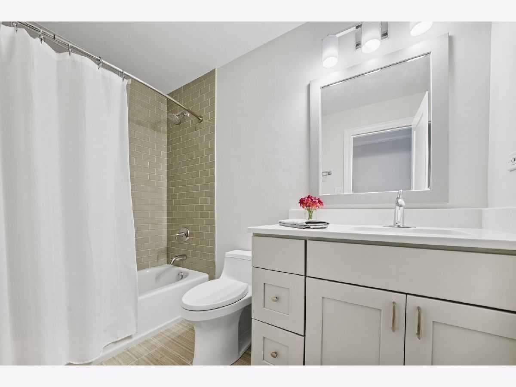
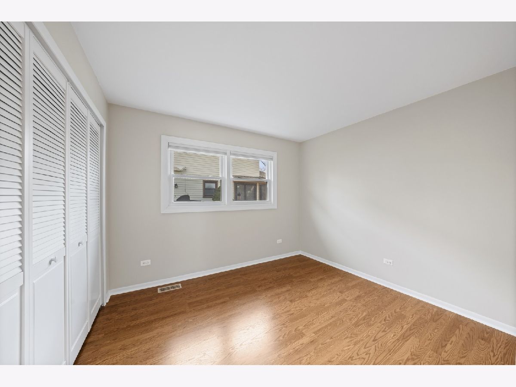
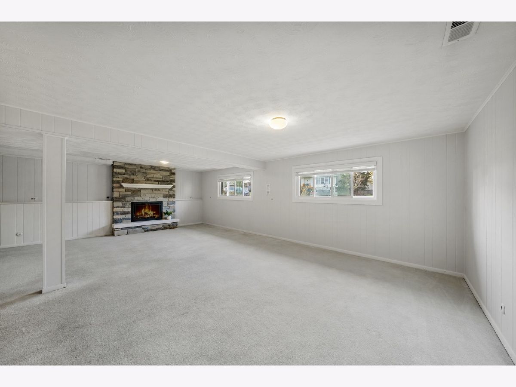
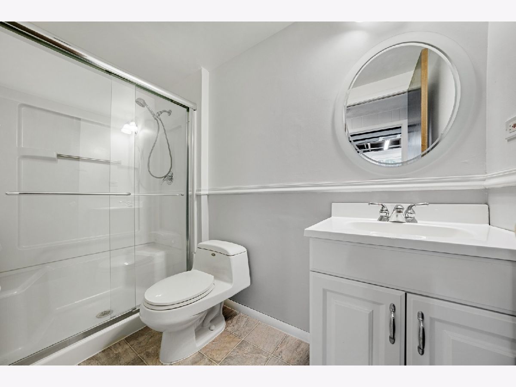
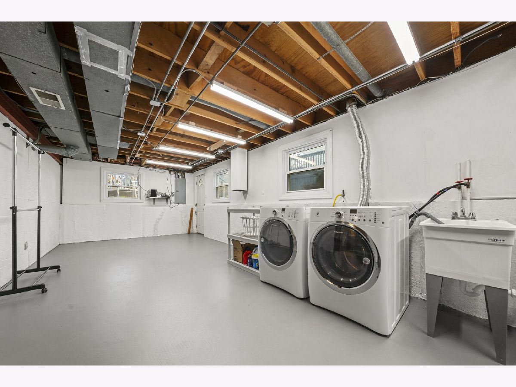
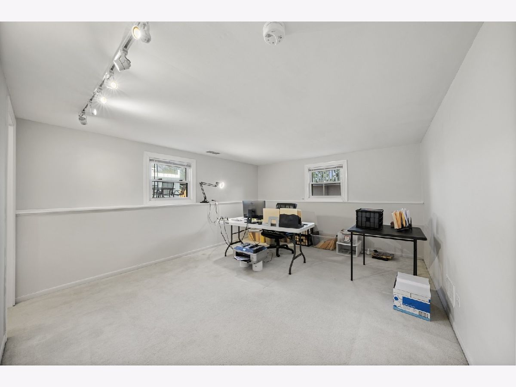
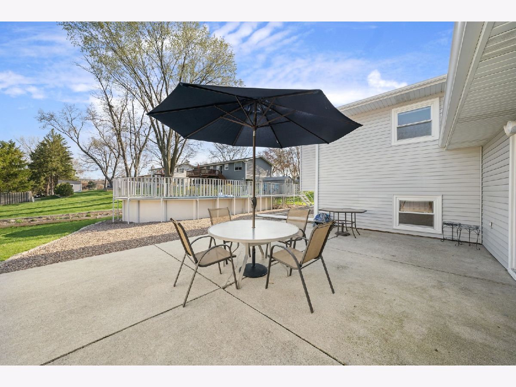
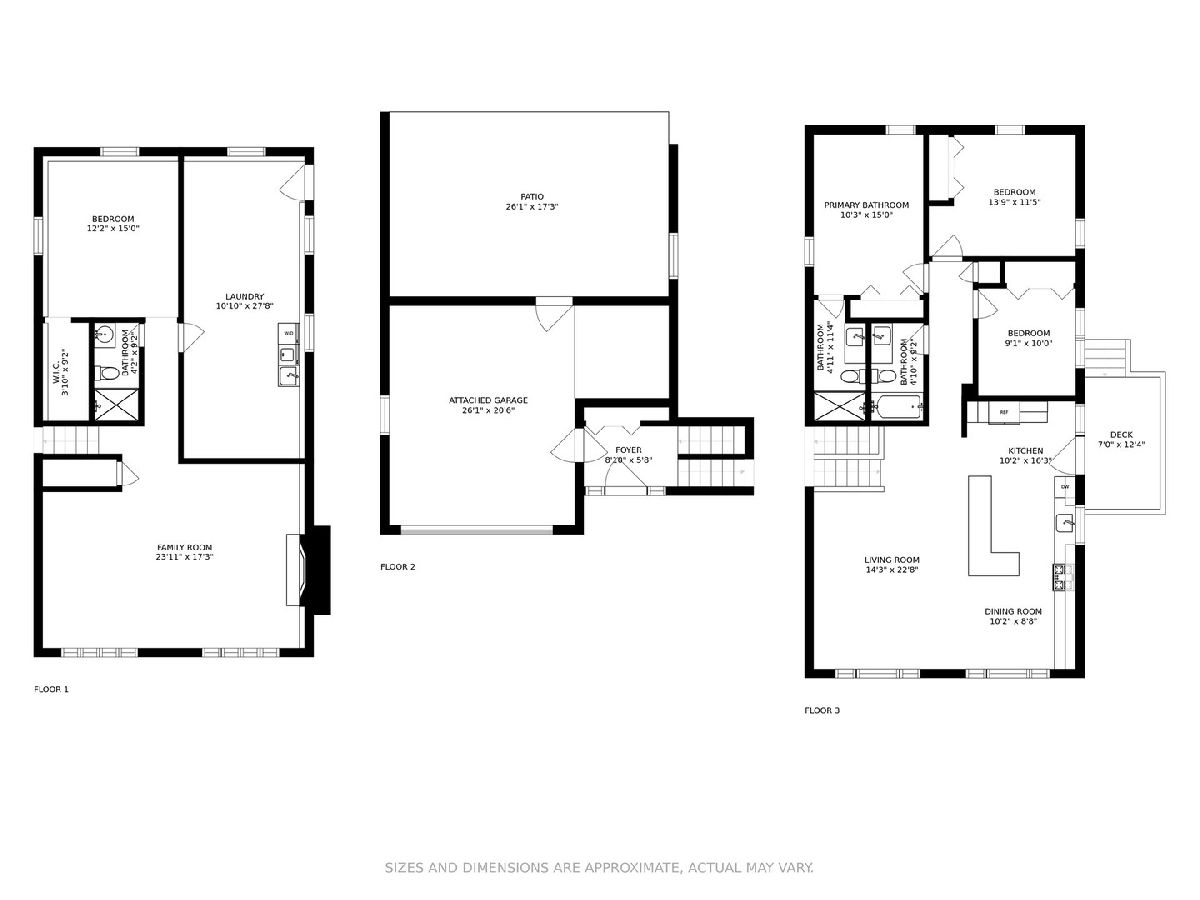
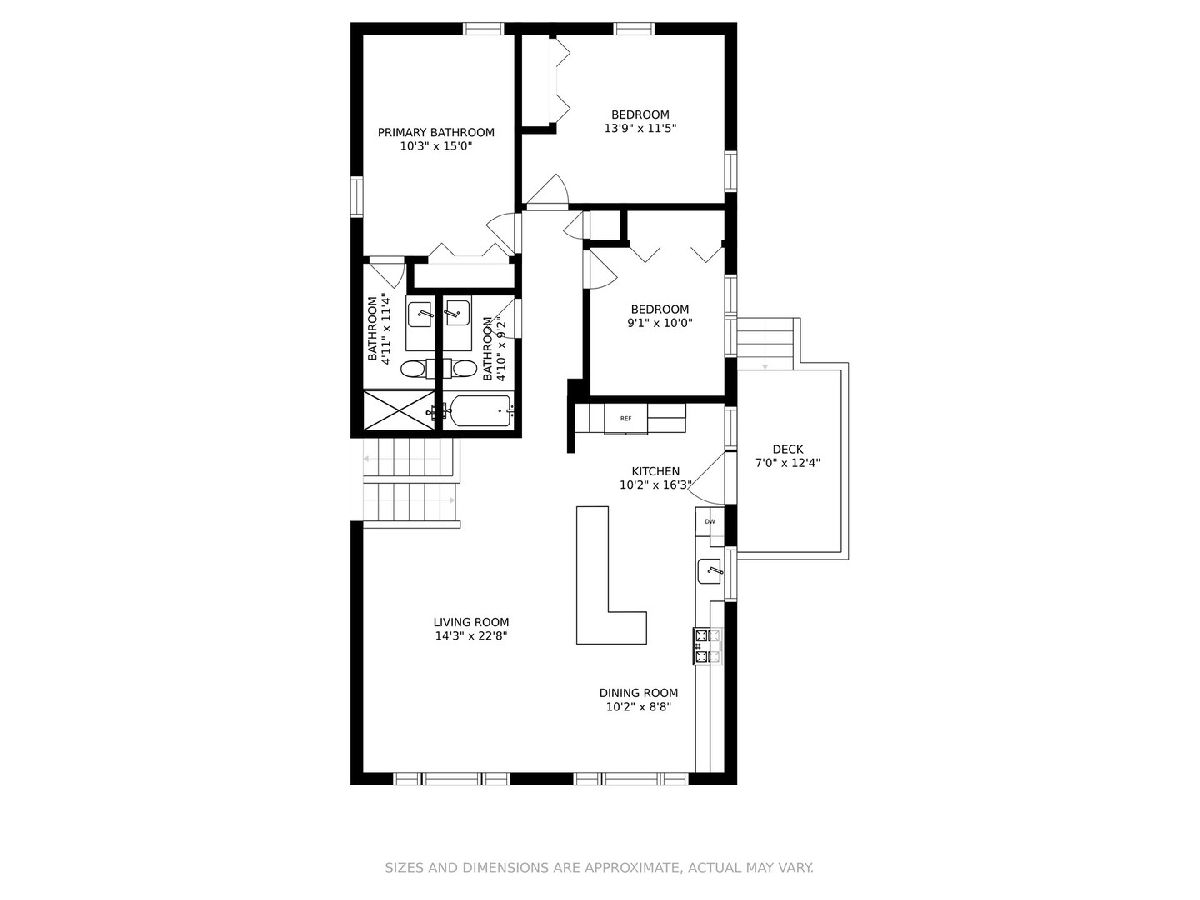
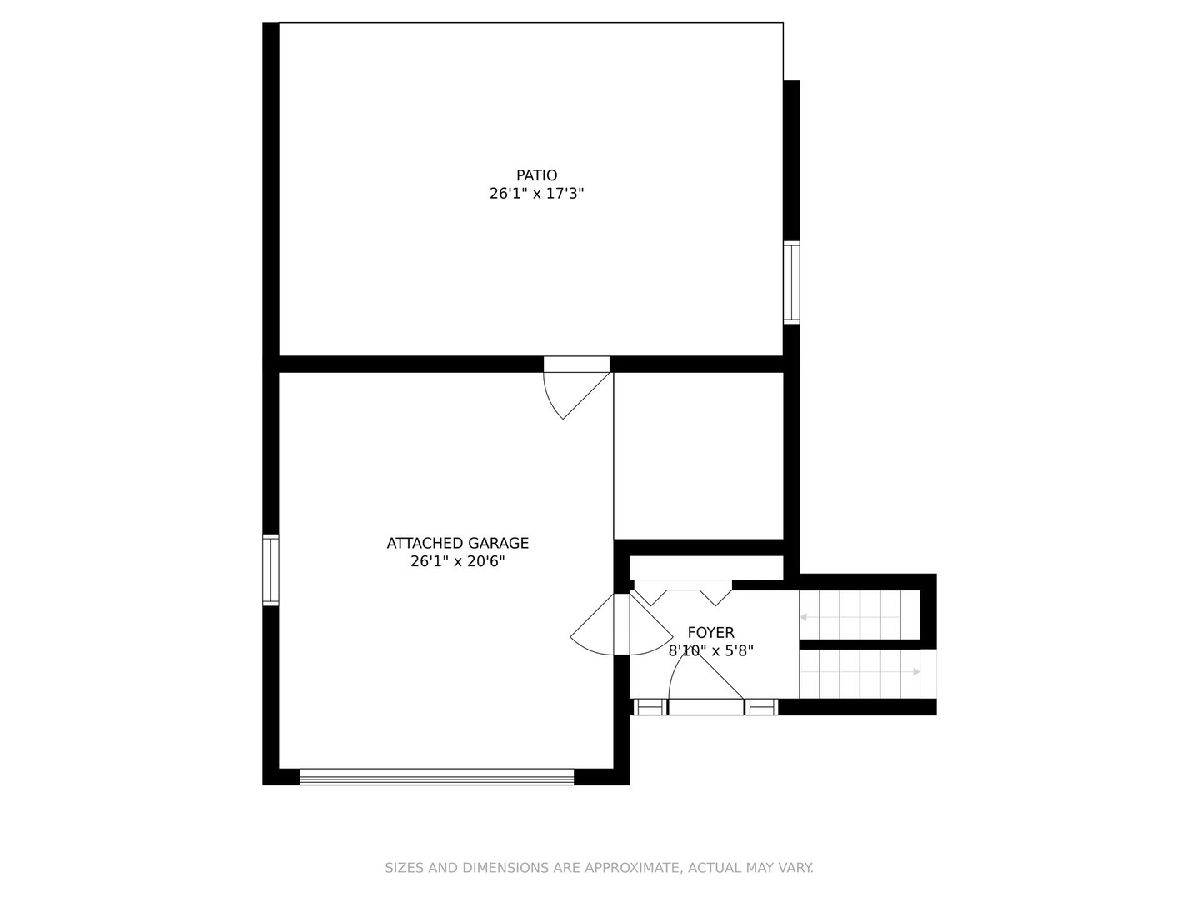
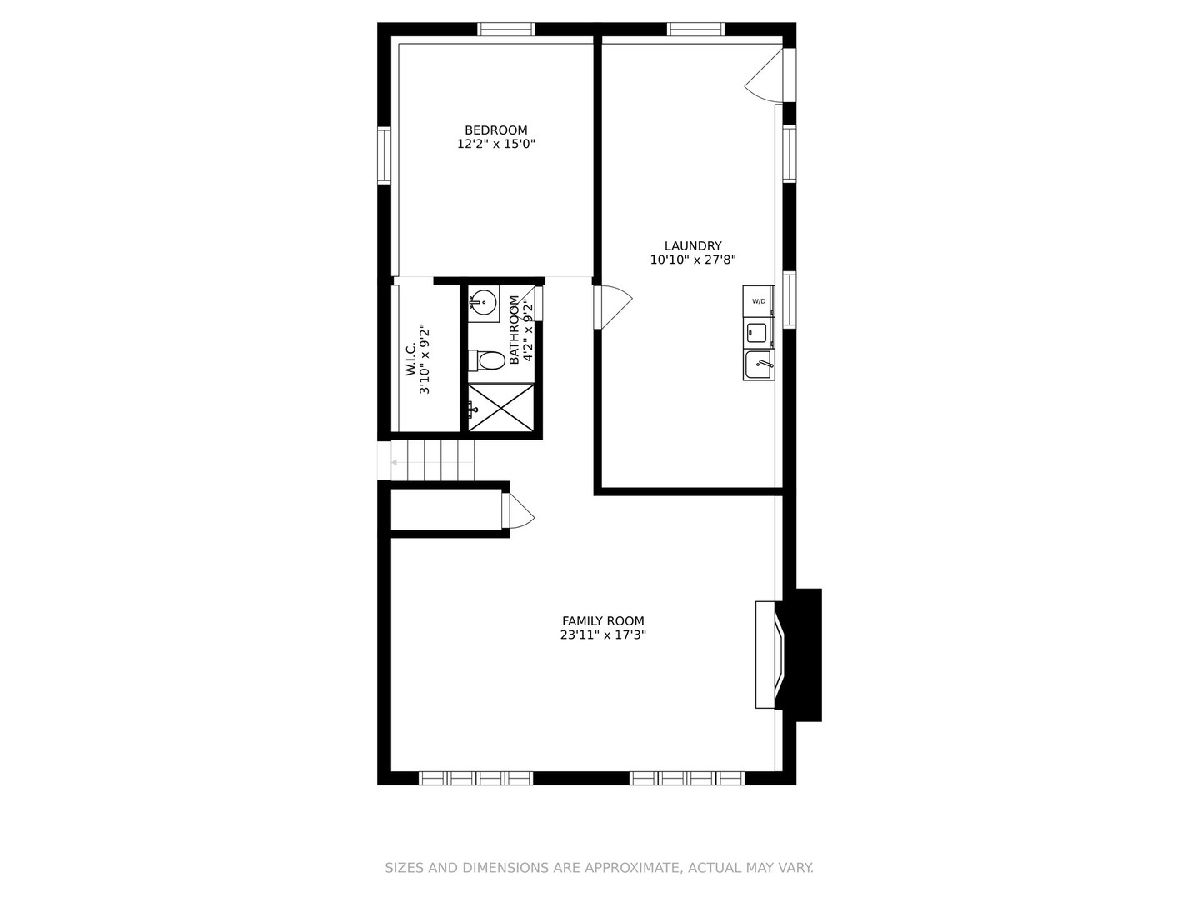
Room Specifics
Total Bedrooms: 4
Bedrooms Above Ground: 4
Bedrooms Below Ground: 0
Dimensions: —
Floor Type: Hardwood
Dimensions: —
Floor Type: Hardwood
Dimensions: —
Floor Type: Carpet
Full Bathrooms: 3
Bathroom Amenities: —
Bathroom in Basement: 1
Rooms: No additional rooms
Basement Description: Finished
Other Specifics
| 2.5 | |
| Concrete Perimeter | |
| Asphalt | |
| Deck, Patio, Above Ground Pool, Storms/Screens | |
| — | |
| 54X137X80X132 | |
| Full | |
| Full | |
| Hardwood Floors, Wood Laminate Floors, Open Floorplan, Some Carpeting | |
| Range, Microwave, Dishwasher, High End Refrigerator, Bar Fridge, Washer, Dryer, Disposal, Stainless Steel Appliance(s), Wine Refrigerator, Range Hood, Gas Cooktop | |
| Not in DB | |
| Park, Curbs, Sidewalks, Street Lights, Street Paved | |
| — | |
| — | |
| Gas Log, Gas Starter, Masonry |
Tax History
| Year | Property Taxes |
|---|---|
| 2021 | $6,487 |
Contact Agent
Nearby Similar Homes
Nearby Sold Comparables
Contact Agent
Listing Provided By
Berkshire Hathaway HomeServices Chicago

