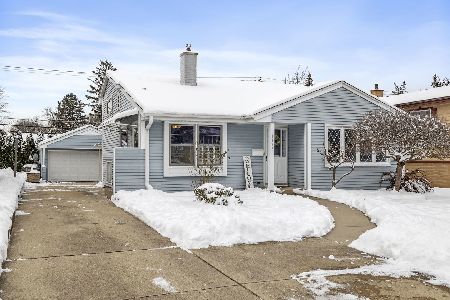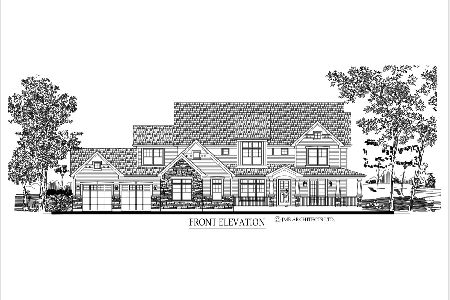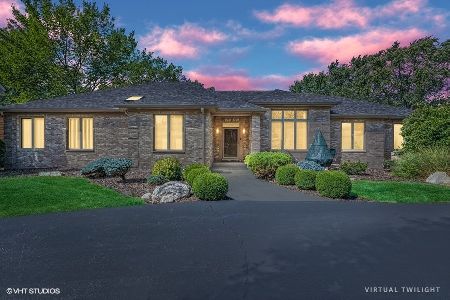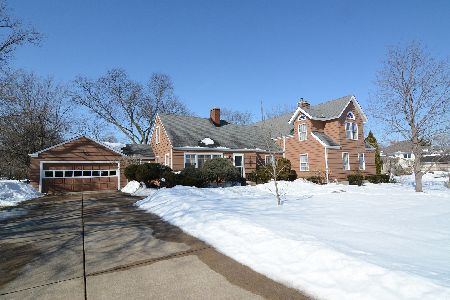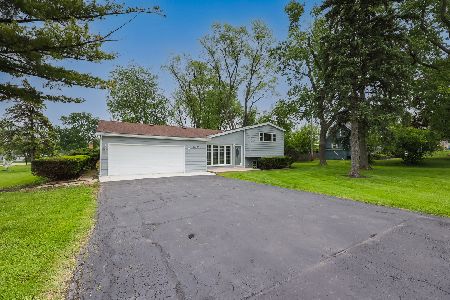1440 Villa Avenue, Villa Park, Illinois 60181
$494,000
|
Sold
|
|
| Status: | Closed |
| Sqft: | 3,282 |
| Cost/Sqft: | $161 |
| Beds: | 4 |
| Baths: | 4 |
| Year Built: | 2005 |
| Property Taxes: | $9,884 |
| Days On Market: | 2696 |
| Lot Size: | 0,45 |
Description
Newer, classically styled brick & vinyl home on large home site filled with amenities. A two story foyer welcomes and leads to formal living room and dining room, along with two story family room with fireplace. Spacious kitchen includes granite counters, center island, planning desk & large walk-in pantry. Beautiful views of the tiered deck and big back yard. There's a first floor home office / guest bedroom with adjoining full bath and fireplace. Elegant master bedroom suite has two walk-in closets and private luxury bath with jetted tub, separate shower & dual sinks. Entertain in the finished lower level! There's a second kitchen, huge recreation room, full bath and bedroom. Light filled interior features hardwood floors, two fireplaces, ceiling fans, custom built-in shelving & more. Don't miss this lovely home!
Property Specifics
| Single Family | |
| — | |
| Traditional | |
| 2005 | |
| Full | |
| CUSTOM | |
| No | |
| 0.45 |
| Du Page | |
| — | |
| 0 / Not Applicable | |
| None | |
| Public | |
| Public Sewer | |
| 10067066 | |
| 0615307036 |
Nearby Schools
| NAME: | DISTRICT: | DISTANCE: | |
|---|---|---|---|
|
Grade School
Salt Creek Elementary School |
48 | — | |
|
Middle School
John E Albright Middle School |
48 | Not in DB | |
|
High School
Willowbrook High School |
88 | Not in DB | |
|
Alternate Elementary School
Stella May Swartz Elementary Sch |
— | Not in DB | |
Property History
| DATE: | EVENT: | PRICE: | SOURCE: |
|---|---|---|---|
| 7 Dec, 2018 | Sold | $494,000 | MRED MLS |
| 23 Nov, 2018 | Under contract | $530,000 | MRED MLS |
| — | Last price change | $560,000 | MRED MLS |
| 30 Aug, 2018 | Listed for sale | $560,000 | MRED MLS |
Room Specifics
Total Bedrooms: 5
Bedrooms Above Ground: 4
Bedrooms Below Ground: 1
Dimensions: —
Floor Type: Hardwood
Dimensions: —
Floor Type: Carpet
Dimensions: —
Floor Type: Carpet
Dimensions: —
Floor Type: —
Full Bathrooms: 4
Bathroom Amenities: Whirlpool,Separate Shower,Double Sink
Bathroom in Basement: 1
Rooms: Bedroom 5,Eating Area,Recreation Room,Kitchen,Foyer,Other Room,Loft
Basement Description: Finished
Other Specifics
| 2 | |
| Concrete Perimeter | |
| Concrete | |
| Deck | |
| — | |
| 19511 | |
| — | |
| Full | |
| Vaulted/Cathedral Ceilings, Skylight(s), Hardwood Floors, First Floor Bedroom, First Floor Laundry, First Floor Full Bath | |
| Range, Dishwasher, Refrigerator, Washer, Dryer, Disposal | |
| Not in DB | |
| Street Paved | |
| — | |
| — | |
| — |
Tax History
| Year | Property Taxes |
|---|---|
| 2018 | $9,884 |
Contact Agent
Nearby Similar Homes
Nearby Sold Comparables
Contact Agent
Listing Provided By
Coldwell Banker Residential

