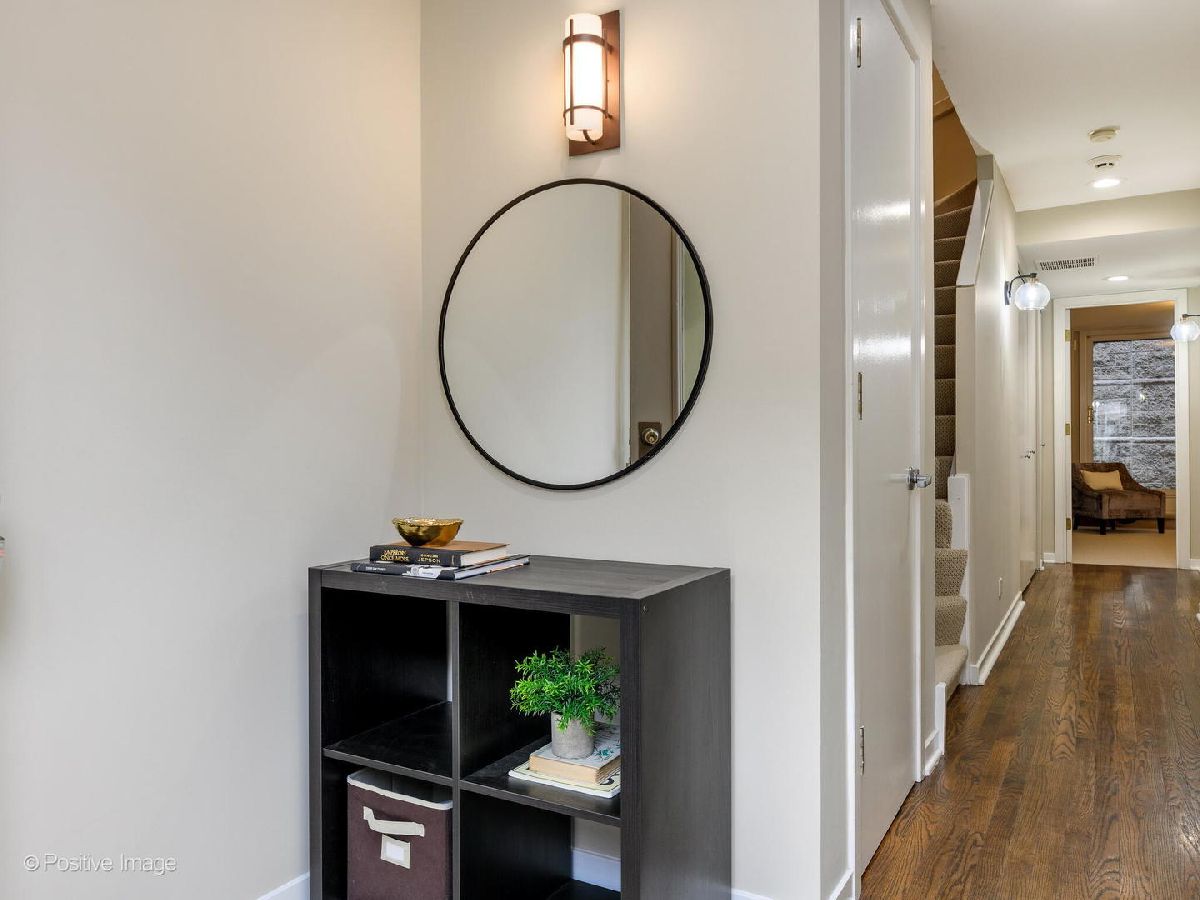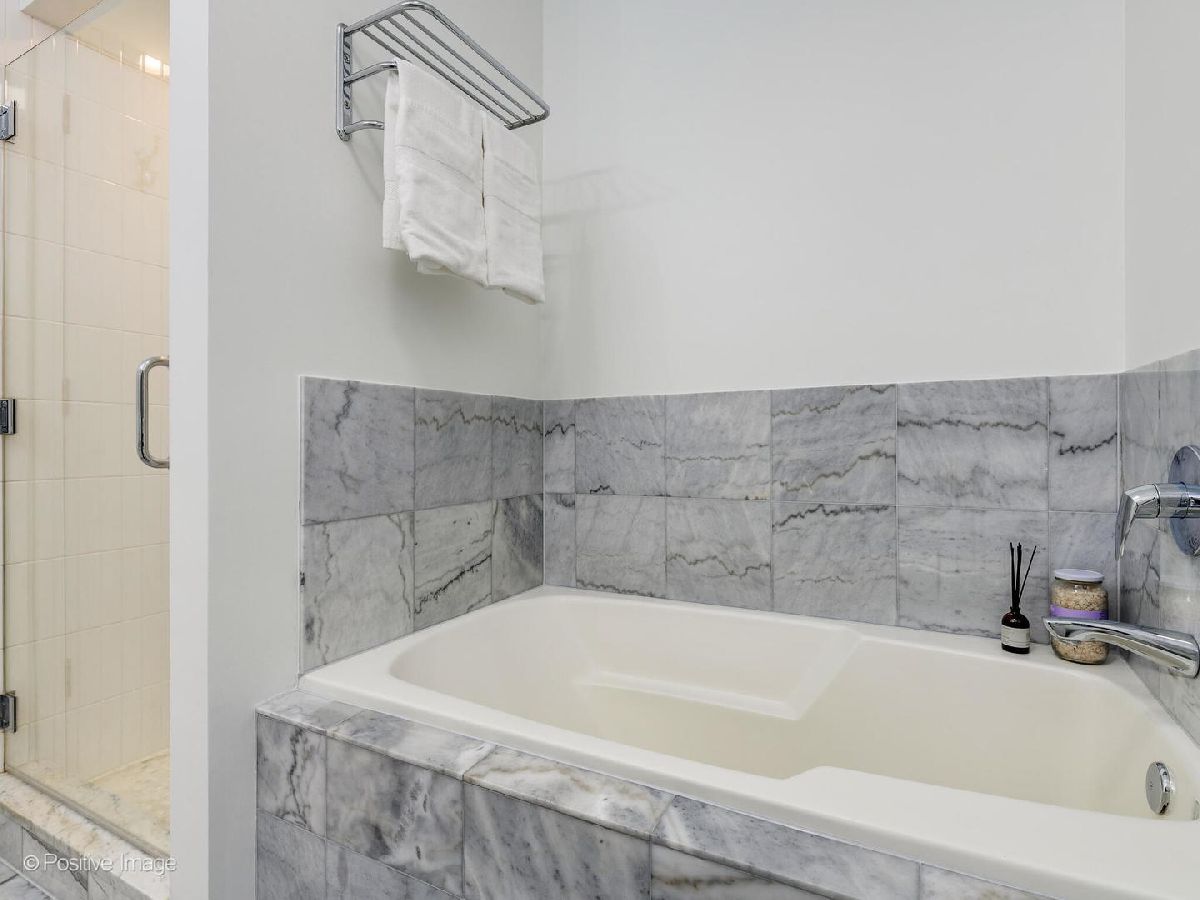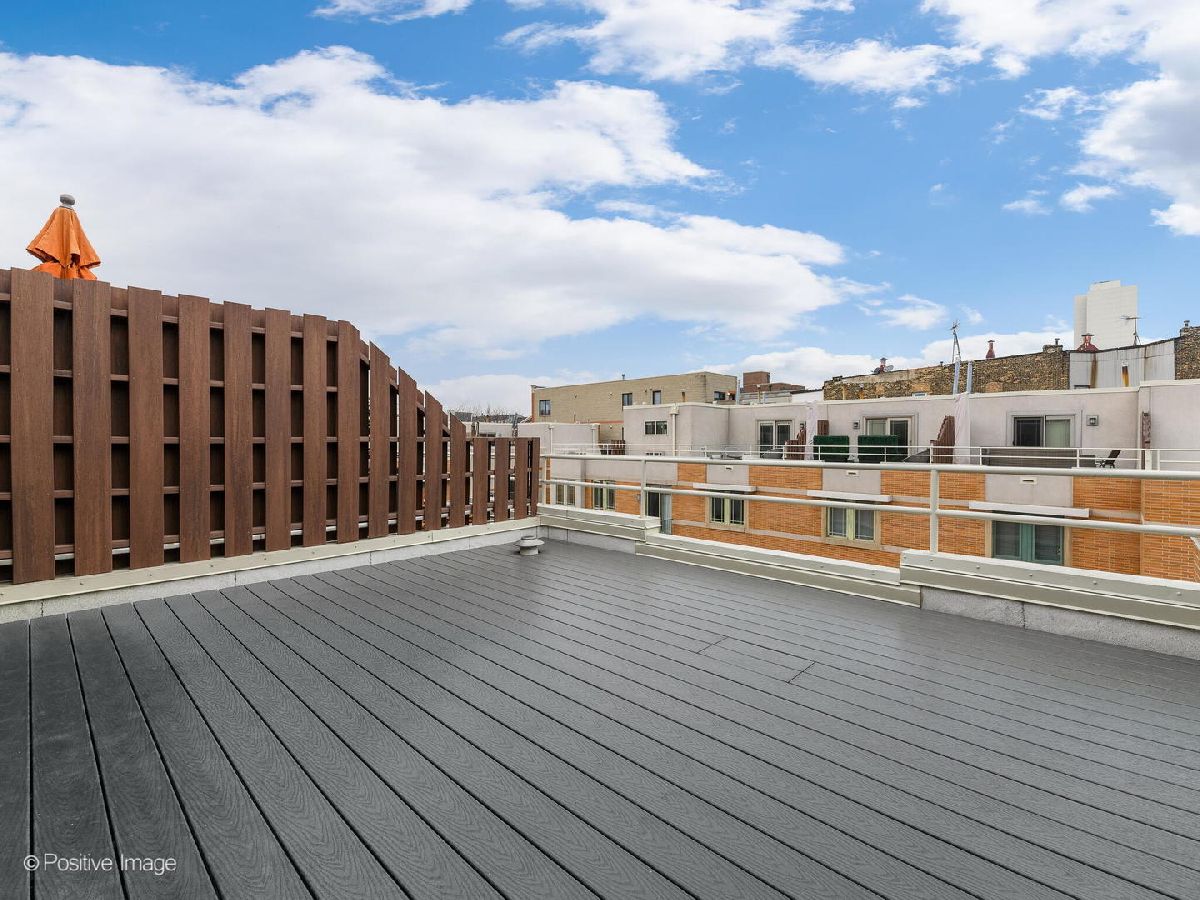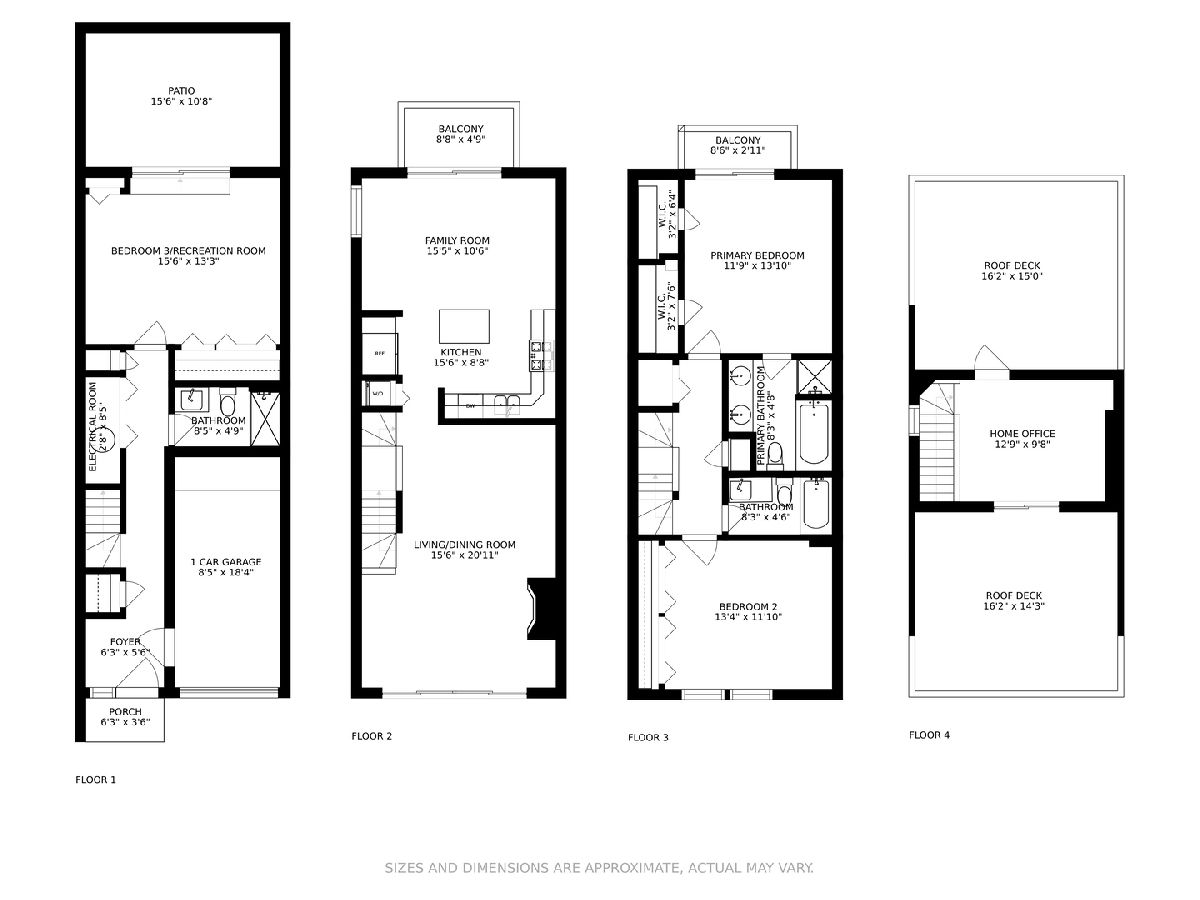1440 Wells Street, Near North Side, Chicago, Illinois 60610
$750,000
|
Sold
|
|
| Status: | Closed |
| Sqft: | 0 |
| Cost/Sqft: | — |
| Beds: | 3 |
| Baths: | 3 |
| Year Built: | 1995 |
| Property Taxes: | $17,461 |
| Days On Market: | 1710 |
| Lot Size: | 0,00 |
Description
Schiller Place home in desirable private gated community in heart of Old Town right off Wells Street, walking distance to restaurants and boutiques, Green City Farmer's Market, Plum Market, the Lake, the Parks and red/brown line trains. Comfortable and expansive floor plan with three large bedrooms and a bonus office/bedroom, three updated full bathrooms and five outdoor spaces. One-car attached garage with one-car exterior spot included and seven guest parking spots for entertaining. The first floor features a foyer, attached garage, full bathroom, and a large bedroom/recreation room with access to a private patio! The second floor boasts high ceilings, a kitchen with family room and breakfast bar with attached balcony perfect for outdoor grilling and a large light-filled dining room and living room with a fireplace. On the third floor you will find a gracious master suite complete with a balcony, walk-in closets and ensuite bathroom with dual sinks & separate tub and shower. The second bedroom fits a king size bed or two twin beds and offers abundant closet space. A mix of beautiful hardwood floors and new carpet throughout. The home was recently updated and painted - bathrooms, trim, walls and ceilings and new carpet. City living in a great neighborhood!
Property Specifics
| Condos/Townhomes | |
| 4 | |
| — | |
| 1995 | |
| None | |
| — | |
| No | |
| — |
| Cook | |
| Schiller Place | |
| 386 / Monthly | |
| Exterior Maintenance,Lawn Care,Scavenger,Snow Removal | |
| Public | |
| Public Sewer | |
| 11045964 | |
| 17042031440000 |
Property History
| DATE: | EVENT: | PRICE: | SOURCE: |
|---|---|---|---|
| 25 May, 2016 | Listed for sale | $0 | MRED MLS |
| 14 Jun, 2021 | Sold | $750,000 | MRED MLS |
| 16 May, 2021 | Under contract | $765,000 | MRED MLS |
| — | Last price change | $785,000 | MRED MLS |
| 7 Apr, 2021 | Listed for sale | $799,000 | MRED MLS |





















Room Specifics
Total Bedrooms: 3
Bedrooms Above Ground: 3
Bedrooms Below Ground: 0
Dimensions: —
Floor Type: Carpet
Dimensions: —
Floor Type: Carpet
Full Bathrooms: 3
Bathroom Amenities: —
Bathroom in Basement: 0
Rooms: Office,Balcony/Porch/Lanai,Deck,Balcony/Porch/Lanai,Terrace
Basement Description: None
Other Specifics
| 1 | |
| — | |
| Concrete | |
| — | |
| — | |
| 1105 | |
| — | |
| Full | |
| — | |
| — | |
| Not in DB | |
| — | |
| — | |
| — | |
| Gas Log, Gas Starter |
Tax History
| Year | Property Taxes |
|---|---|
| 2021 | $17,461 |
Contact Agent
Nearby Similar Homes
Nearby Sold Comparables
Contact Agent
Listing Provided By
Compass










