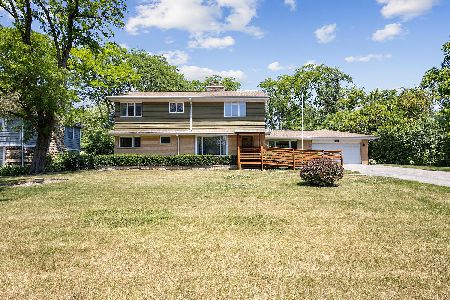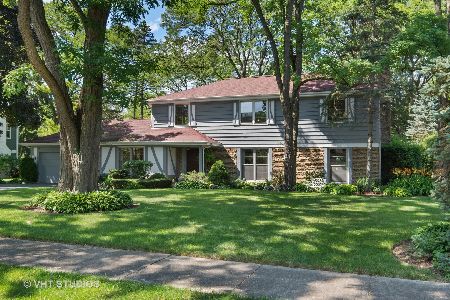1440 Wilmot Road, Deerfield, Illinois 60015
$680,000
|
Sold
|
|
| Status: | Closed |
| Sqft: | 2,800 |
| Cost/Sqft: | $250 |
| Beds: | 4 |
| Baths: | 4 |
| Year Built: | 1968 |
| Property Taxes: | $15,996 |
| Days On Market: | 2143 |
| Lot Size: | 0,46 |
Description
This is the turn-key home you have been waiting for!! Stunning, completely remodeled 4 bedroom, 3 1/2 bath home set on a beautiful 1/2 acre across from Woodland Park. Enjoy the chic, open concept floorplan that includes a gorgeous white kitchen w/custom cabinetry, Carrera marble counters & stainless steel appliances. Custom butler pantry off kitchen/family room provides the perfect entertaining space. Master bedroom suite with sitting area plus HUGE organized walk-in closet featuring skylights, a window seat and 2 desk areas. Spa-like Carrera marble bath with double sinks & oversized shower. 3 additional bedrooms complete the 2nd floor with 2 additional updated baths. Additional upgrades include hardwood floors, professionally designed closets throughout, solid core and French doors, wainscoting, crown molding and much more!. Basement has large recreation room. 4 car heated garage! Home features professionally landscaped yard with patio. Unpack and move right in!
Property Specifics
| Single Family | |
| — | |
| Colonial | |
| 1968 | |
| Partial | |
| COLONIAL | |
| No | |
| 0.46 |
| Lake | |
| — | |
| — / Not Applicable | |
| None | |
| Lake Michigan | |
| Public Sewer | |
| 10661242 | |
| 16302040110000 |
Nearby Schools
| NAME: | DISTRICT: | DISTANCE: | |
|---|---|---|---|
|
Grade School
Wilmot Elementary School |
109 | — | |
|
Middle School
Charles J Caruso Middle School |
109 | Not in DB | |
|
High School
Deerfield High School |
113 | Not in DB | |
Property History
| DATE: | EVENT: | PRICE: | SOURCE: |
|---|---|---|---|
| 27 May, 2015 | Sold | $730,000 | MRED MLS |
| 8 Apr, 2015 | Under contract | $749,000 | MRED MLS |
| 7 Apr, 2015 | Listed for sale | $749,000 | MRED MLS |
| 1 Jun, 2020 | Sold | $680,000 | MRED MLS |
| 7 Apr, 2020 | Under contract | $699,000 | MRED MLS |
| 9 Mar, 2020 | Listed for sale | $699,000 | MRED MLS |
Room Specifics
Total Bedrooms: 4
Bedrooms Above Ground: 4
Bedrooms Below Ground: 0
Dimensions: —
Floor Type: Hardwood
Dimensions: —
Floor Type: Hardwood
Dimensions: —
Floor Type: Hardwood
Full Bathrooms: 4
Bathroom Amenities: Separate Shower,Double Sink,Full Body Spray Shower,Double Shower
Bathroom in Basement: 0
Rooms: Foyer,Walk In Closet
Basement Description: Finished
Other Specifics
| 4 | |
| — | |
| Asphalt | |
| Patio | |
| Landscaped,Wooded,Mature Trees | |
| 112X178 | |
| — | |
| Full | |
| Skylight(s), Hardwood Floors, First Floor Laundry, Built-in Features | |
| Double Oven, Microwave, Dishwasher, Refrigerator, Washer, Dryer, Disposal, Stainless Steel Appliance(s), Cooktop | |
| Not in DB | |
| — | |
| — | |
| — | |
| Wood Burning |
Tax History
| Year | Property Taxes |
|---|---|
| 2015 | $13,692 |
| 2020 | $15,996 |
Contact Agent
Nearby Similar Homes
Nearby Sold Comparables
Contact Agent
Listing Provided By
@properties






