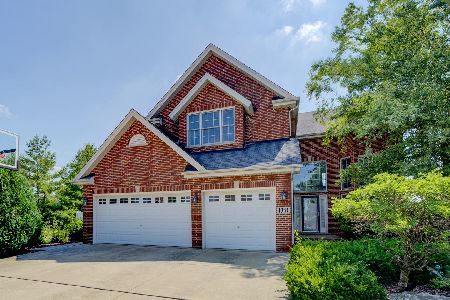1440 Witham Lane, Woodridge, Illinois 60517
$499,500
|
Sold
|
|
| Status: | Closed |
| Sqft: | 3,497 |
| Cost/Sqft: | $139 |
| Beds: | 5 |
| Baths: | 4 |
| Year Built: | 2006 |
| Property Taxes: | $11,393 |
| Days On Market: | 3674 |
| Lot Size: | 0,33 |
Description
PRICED TO SELL! Family Relocating & sorry to let go of this stunning 3497sf home. Sited on premier extra large lot, no details were spared in this highly upgraded home. Open floor plan boasts foyer & living room with cathedral ceilings, formal dining room, granite gourmet kitchen with breakfast room & French doors open to patio. Family room with fireplace & 5th bedroom/den. 2nd level offers Master suite with full bath, granite double vanity, bath & separate shower, 2 walk-in closets & trey ceiling. Large bedrooms with walk-in closets & loft. Finished basement with custom bar that could stand up to any high-end establishment & is truly an entertainers dream! First floor laundry/mud room, home wired for sound, security system & oversized 3-car garage. Unfinished attic off 2nd master closet has 13ft ceilings & endless possibilities for expansion. Professionally landscaped front & back yards with sprinkler system, outstanding paver patio, fire pit, pond & natural gas line for grilling.
Property Specifics
| Single Family | |
| — | |
| Contemporary | |
| 2006 | |
| Full | |
| — | |
| No | |
| 0.33 |
| Du Page | |
| Farmingdale Village | |
| 0 / Not Applicable | |
| None | |
| Lake Michigan | |
| Public Sewer | |
| 09077762 | |
| 1007113013 |
Property History
| DATE: | EVENT: | PRICE: | SOURCE: |
|---|---|---|---|
| 23 Dec, 2015 | Sold | $499,500 | MRED MLS |
| 3 Nov, 2015 | Under contract | $485,000 | MRED MLS |
| 2 Nov, 2015 | Listed for sale | $485,000 | MRED MLS |
Room Specifics
Total Bedrooms: 5
Bedrooms Above Ground: 5
Bedrooms Below Ground: 0
Dimensions: —
Floor Type: Carpet
Dimensions: —
Floor Type: Carpet
Dimensions: —
Floor Type: Carpet
Dimensions: —
Floor Type: —
Full Bathrooms: 4
Bathroom Amenities: —
Bathroom in Basement: 1
Rooms: Bedroom 5,Breakfast Room,Exercise Room,Recreation Room
Basement Description: Finished
Other Specifics
| 3 | |
| — | |
| Concrete | |
| Patio, Brick Paver Patio | |
| — | |
| 45X50X37X45X148X128X46 | |
| Dormer,Full,Pull Down Stair,Unfinished | |
| Full | |
| Vaulted/Cathedral Ceilings, Bar-Wet, Hardwood Floors, First Floor Bedroom, First Floor Laundry | |
| Range, Microwave, Dishwasher, High End Refrigerator, Bar Fridge, Washer, Dryer, Disposal, Stainless Steel Appliance(s) | |
| Not in DB | |
| — | |
| — | |
| — | |
| — |
Tax History
| Year | Property Taxes |
|---|---|
| 2015 | $11,393 |
Contact Agent
Nearby Similar Homes
Nearby Sold Comparables
Contact Agent
Listing Provided By
Coldwell Banker Residential






