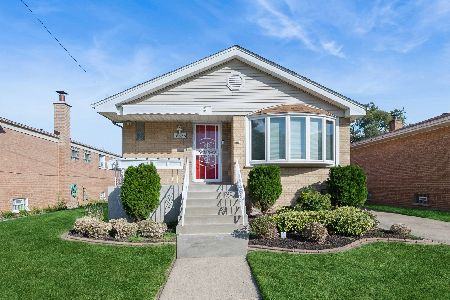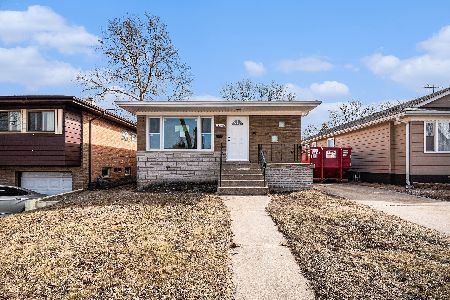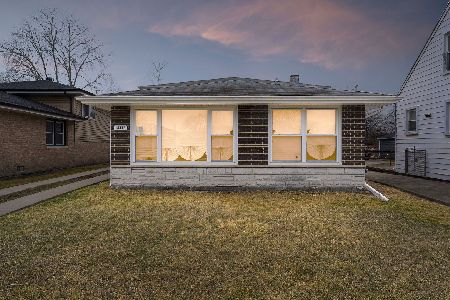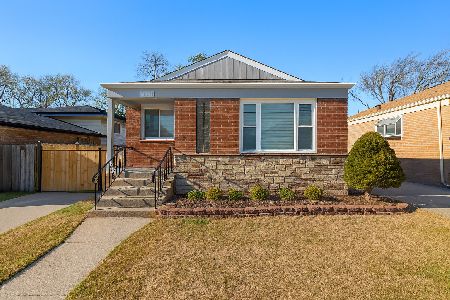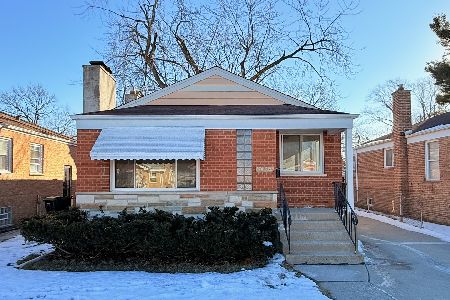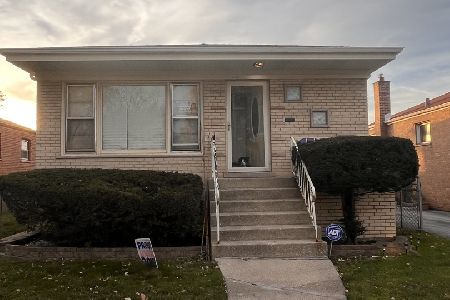14400 Ellis Avenue, Dolton, Illinois 60419
$216,500
|
Sold
|
|
| Status: | Closed |
| Sqft: | 2,166 |
| Cost/Sqft: | $99 |
| Beds: | 3 |
| Baths: | 2 |
| Year Built: | 1961 |
| Property Taxes: | $5,698 |
| Days On Market: | 762 |
| Lot Size: | 0,00 |
Description
Updated, upgraded, and simply STUNNING! Check out this open concept 3bd, 2 full baths, 2 Flex room home, with a finished basement and 2 car garage- labor of love here- Updated kitchen with stainless steel appliances, new cabinets, tile backsplash, new counter tops, and farmhouse black lighting fixtures-main level is complete with shadow box Moulding, black fixtures, and gleaming finished hardwood floors- both full bathrooms updated with new light fixtures, vanities, and tile showers-Full finished basement with family room and 2 flex rooms equipped with closets for the potential for a 4& 5th bedroom- New flooring, paint, and fixtures in the basement. Large family room area and separate laundry in the basement- 2 car garage and corner lot- This place is ready for new homeowners and in complete move in condition- Village pre-inspection completed as well. Hurry a home like this will not last!
Property Specifics
| Single Family | |
| — | |
| — | |
| 1961 | |
| — | |
| — | |
| No | |
| — |
| Cook | |
| — | |
| — / Not Applicable | |
| — | |
| — | |
| — | |
| 11967068 | |
| 29023200160000 |
Property History
| DATE: | EVENT: | PRICE: | SOURCE: |
|---|---|---|---|
| 14 Mar, 2024 | Sold | $216,500 | MRED MLS |
| 31 Jan, 2024 | Under contract | $214,500 | MRED MLS |
| 24 Jan, 2024 | Listed for sale | $214,500 | MRED MLS |
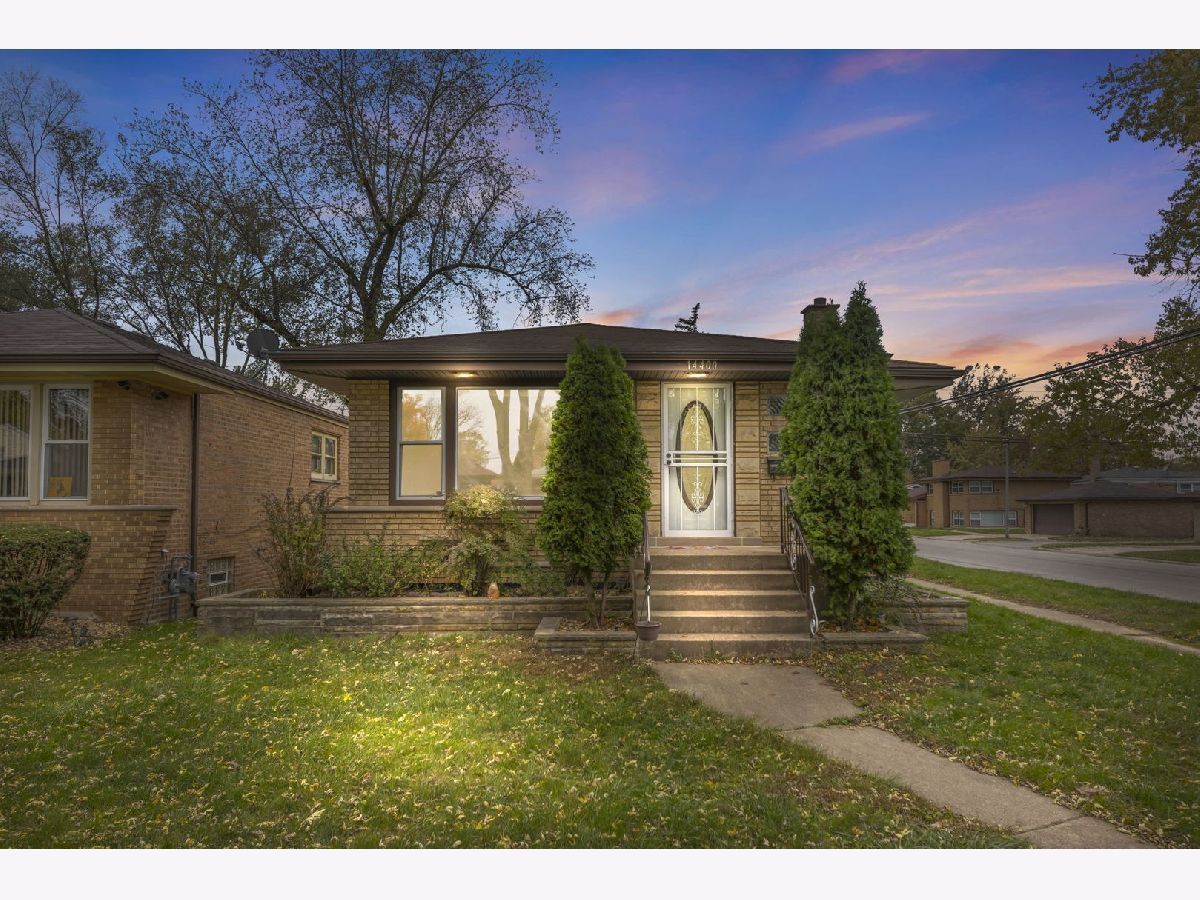

































Room Specifics
Total Bedrooms: 3
Bedrooms Above Ground: 3
Bedrooms Below Ground: 0
Dimensions: —
Floor Type: —
Dimensions: —
Floor Type: —
Full Bathrooms: 2
Bathroom Amenities: —
Bathroom in Basement: 1
Rooms: —
Basement Description: Finished
Other Specifics
| 2 | |
| — | |
| — | |
| — | |
| — | |
| 87X41 | |
| — | |
| — | |
| — | |
| — | |
| Not in DB | |
| — | |
| — | |
| — | |
| — |
Tax History
| Year | Property Taxes |
|---|---|
| 2024 | $5,698 |
Contact Agent
Nearby Similar Homes
Contact Agent
Listing Provided By
GC Realty and Development

