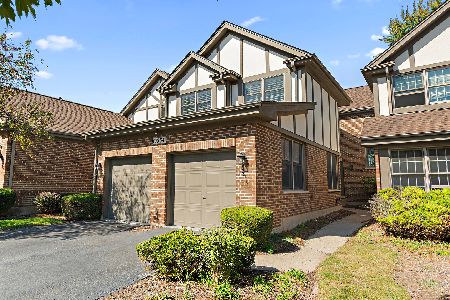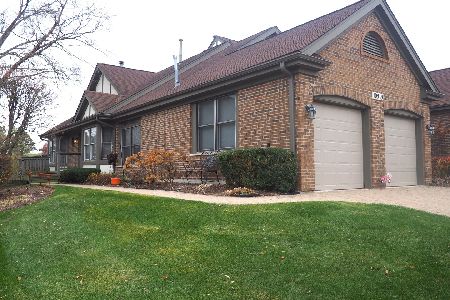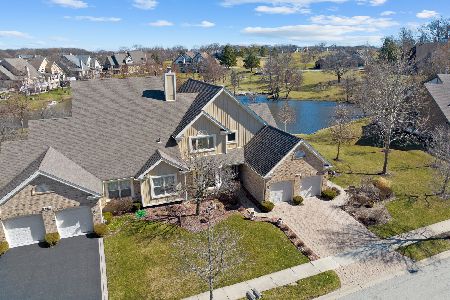14401 Golf Road, Orland Park, Illinois 60462
$464,000
|
Sold
|
|
| Status: | Closed |
| Sqft: | 2,300 |
| Cost/Sqft: | $204 |
| Beds: | 3 |
| Baths: | 3 |
| Year Built: | 1990 |
| Property Taxes: | $8,227 |
| Days On Market: | 2141 |
| Lot Size: | 0,00 |
Description
Absolutely beautiful! Rarely available Lismore model has been upgraded and remodeled throughout. Brand new hardwood floors were installed in 2014. All new Pella windows installed between 2015-2017. Large eat-in kitchen and main level laundry were gutted.The kitchen in 2015 with new cabinets and island, new glass tile back splash and all stainless steel appliances. The laundry room in 2019 with new cabinets, new sink and new washer and dryer. Porcelain tile floors were installed in both rooms. Main level master bedroom suite includes three closets (one a walk in) and totally new (2018) master bath with ceramic tile floor, soaker tub, separate his and hers vanities and large ceramic tile shower stall. Skylight lit entry leads to a stately living room with vaulted ceiling and adjacent dining room. Comfortable main level family room with fireplace and remodeled powder room complete the main level. Upper level features two bedrooms with hardwood floors and adjacent "Jack & Jill" bath. Remodeled lower level includes a large family room with vinyl plank floor, an exercise room with Everlast interlocking rubber floor (easily converted to home office), a private computer area and loads of storage. Attached two car garage with 7' door and oversized deck with great view of the pond. Other improvements/upgrades include new (2018) furnace and central air, new (2018) 50 gal hot water heater, newer (2011) roof and 200 amp electric service. This end unit is located on a "curve" which provides more exterior privacy a good distance from the neighboring building. Just move in and relax-it's all done!
Property Specifics
| Condos/Townhomes | |
| 2 | |
| — | |
| 1990 | |
| Partial | |
| LISMORE | |
| Yes | |
| — |
| Cook | |
| Crystal Tree | |
| 331 / Monthly | |
| Security,Exterior Maintenance,Lawn Care,Scavenger,Snow Removal | |
| Lake Michigan | |
| Public Sewer | |
| 10628996 | |
| 27082110280000 |
Nearby Schools
| NAME: | DISTRICT: | DISTANCE: | |
|---|---|---|---|
|
Grade School
High Point Elementary School |
135 | — | |
|
Middle School
Orland Junior High School |
135 | Not in DB | |
|
High School
Carl Sandburg High School |
230 | Not in DB | |
Property History
| DATE: | EVENT: | PRICE: | SOURCE: |
|---|---|---|---|
| 1 Aug, 2014 | Sold | $320,000 | MRED MLS |
| 11 Jul, 2014 | Under contract | $339,000 | MRED MLS |
| 8 May, 2014 | Listed for sale | $339,000 | MRED MLS |
| 28 May, 2020 | Sold | $464,000 | MRED MLS |
| 5 May, 2020 | Under contract | $469,900 | MRED MLS |
| — | Last price change | $489,900 | MRED MLS |
| 4 Feb, 2020 | Listed for sale | $489,900 | MRED MLS |
Room Specifics
Total Bedrooms: 3
Bedrooms Above Ground: 3
Bedrooms Below Ground: 0
Dimensions: —
Floor Type: Hardwood
Dimensions: —
Floor Type: Hardwood
Full Bathrooms: 3
Bathroom Amenities: Separate Shower,Double Sink,Soaking Tub
Bathroom in Basement: 0
Rooms: Exercise Room,Family Room,Office
Basement Description: Finished,Crawl
Other Specifics
| 2 | |
| Concrete Perimeter | |
| Asphalt | |
| Deck, Storms/Screens, End Unit | |
| Landscaped,Water View | |
| 65 X 114 | |
| — | |
| Full | |
| Vaulted/Cathedral Ceilings, Skylight(s), Bar-Wet, Hardwood Floors, First Floor Bedroom, First Floor Laundry, First Floor Full Bath, Laundry Hook-Up in Unit, Storage, Walk-In Closet(s) | |
| Range, Microwave, Dishwasher, Refrigerator, Disposal, Stainless Steel Appliance(s) | |
| Not in DB | |
| — | |
| — | |
| — | |
| Gas Starter |
Tax History
| Year | Property Taxes |
|---|---|
| 2014 | $7,064 |
| 2020 | $8,227 |
Contact Agent
Nearby Similar Homes
Nearby Sold Comparables
Contact Agent
Listing Provided By
Berkshire Hathaway HomeServices Biros Real Estate








