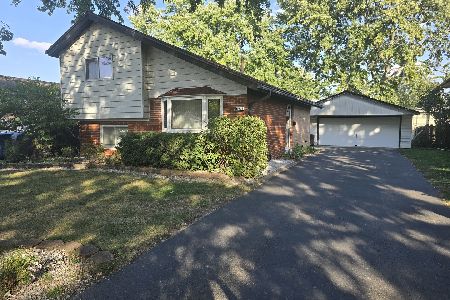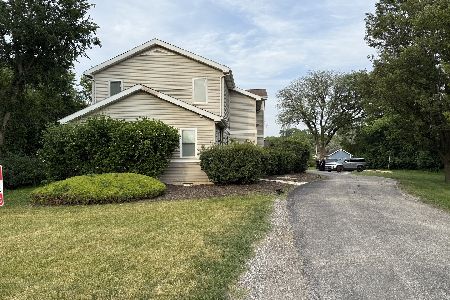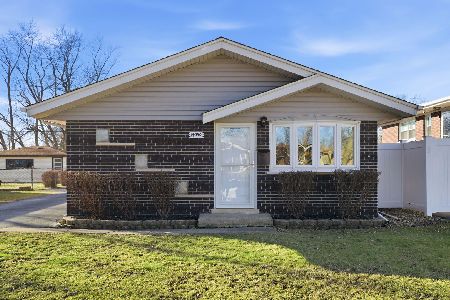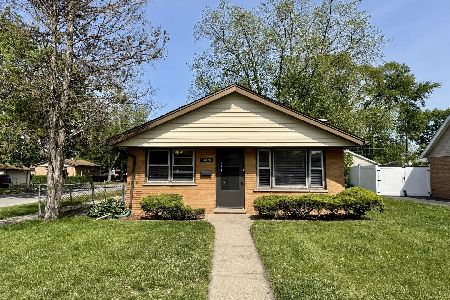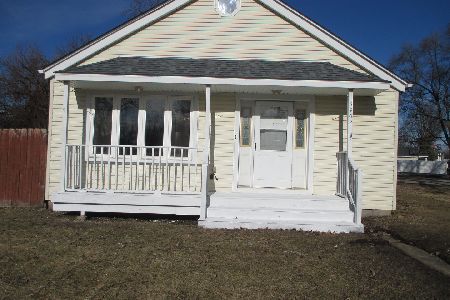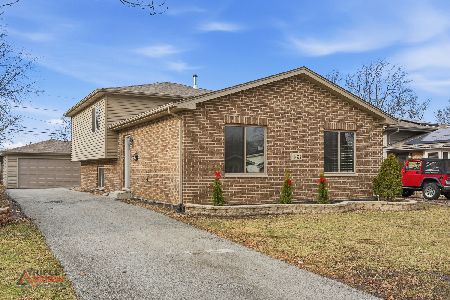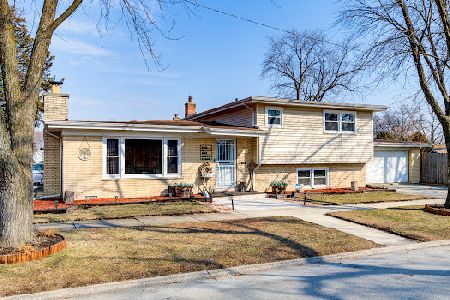14401 Kedvale Avenue, Midlothian, Illinois 60445
$296,000
|
Sold
|
|
| Status: | Closed |
| Sqft: | 2,080 |
| Cost/Sqft: | $141 |
| Beds: | 3 |
| Baths: | 2 |
| Year Built: | 1963 |
| Property Taxes: | $7,186 |
| Days On Market: | 1037 |
| Lot Size: | 0,16 |
Description
Gorgeous & Spacious Corner Split level! Approximately 2,100sq ft on all 3 levels. All Roman face brick home with fireplace and attached brick garage. Large open living room flows to the gracious formal dining room. Living room is highlighted by a brick fireplace. Nice eat in kitchen with white cabinets, granite counters, backsplash, breakfast bar & brand-new stainless-steel appliances. 1st floor has quality laminate flooring. Bedrooms have new carpeting & nice room sizes. Master shared bath. Both baths are all newer with nice fixtures, vanities & tiling. Main level half bath. Huge family room with new laminate flooring. Big utility room with epoxy floor & extra cabinetry. Newer furnace, water tank, central air & roof with a tear off. The side drive leads to the 2.5 car, 24'x24' attached garage has a new overhead door, passage door & garage opener. Large, fenced yard with a concrete patio on a premium corner lot.
Property Specifics
| Single Family | |
| — | |
| — | |
| 1963 | |
| — | |
| SPLIT LEVEL | |
| No | |
| 0.16 |
| Cook | |
| Bremen Heights | |
| 0 / Not Applicable | |
| — | |
| — | |
| — | |
| 11745044 | |
| 28102130010000 |
Nearby Schools
| NAME: | DISTRICT: | DISTANCE: | |
|---|---|---|---|
|
Grade School
Kolmar Elementary School |
143 | — | |
|
Middle School
Kolmar Elementary School |
143 | Not in DB | |
|
High School
Bremen High School |
228 | Not in DB | |
Property History
| DATE: | EVENT: | PRICE: | SOURCE: |
|---|---|---|---|
| 7 Jan, 2014 | Sold | $97,000 | MRED MLS |
| 27 Dec, 2013 | Under contract | $99,625 | MRED MLS |
| 2 Sep, 2013 | Listed for sale | $99,625 | MRED MLS |
| 16 May, 2023 | Sold | $296,000 | MRED MLS |
| 5 Apr, 2023 | Under contract | $292,500 | MRED MLS |
| 28 Mar, 2023 | Listed for sale | $292,500 | MRED MLS |
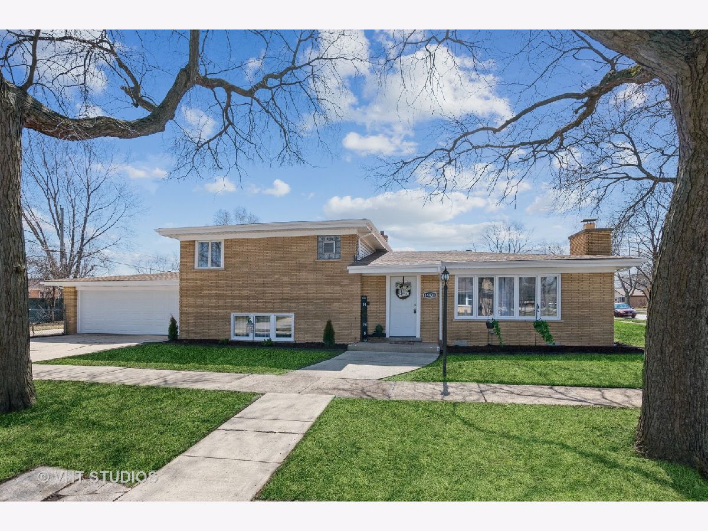
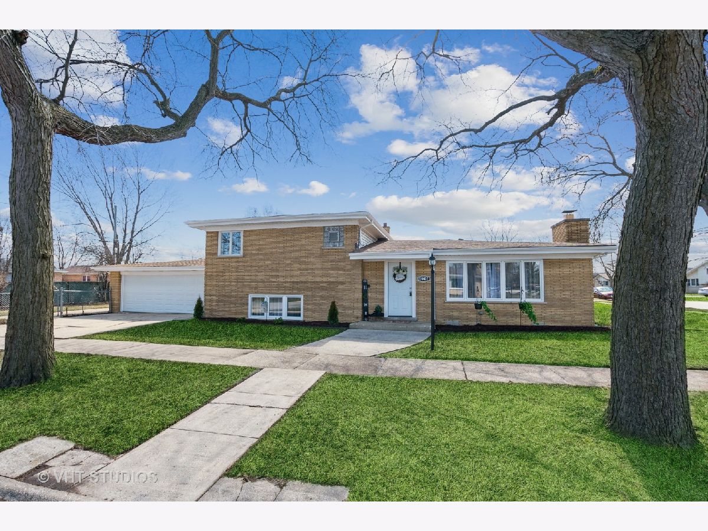
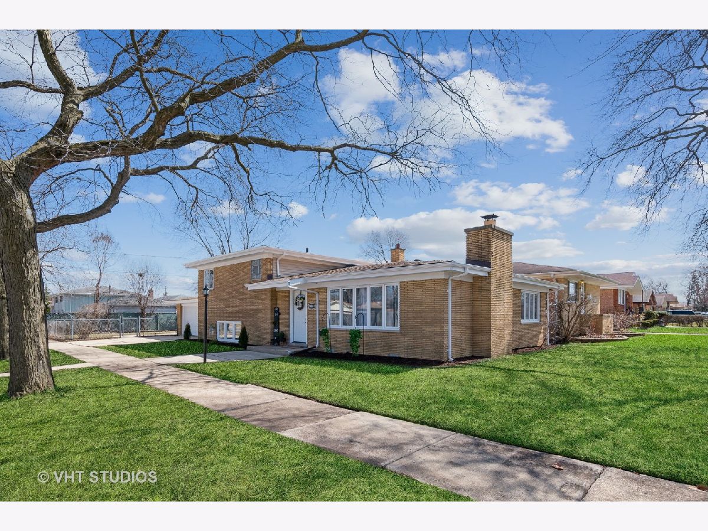
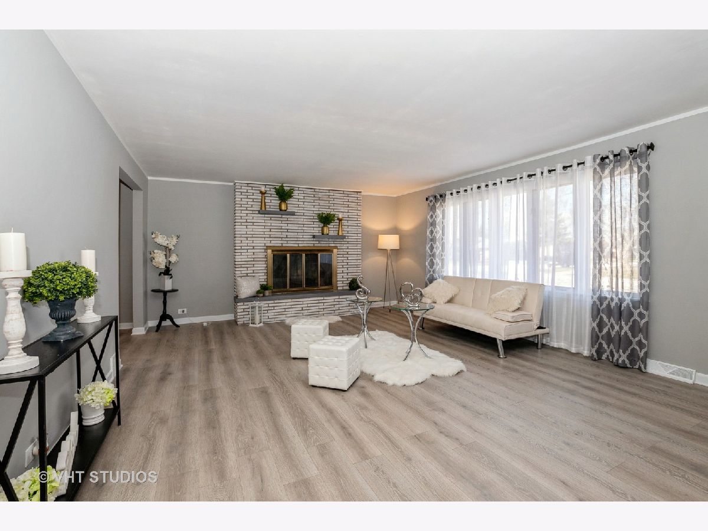
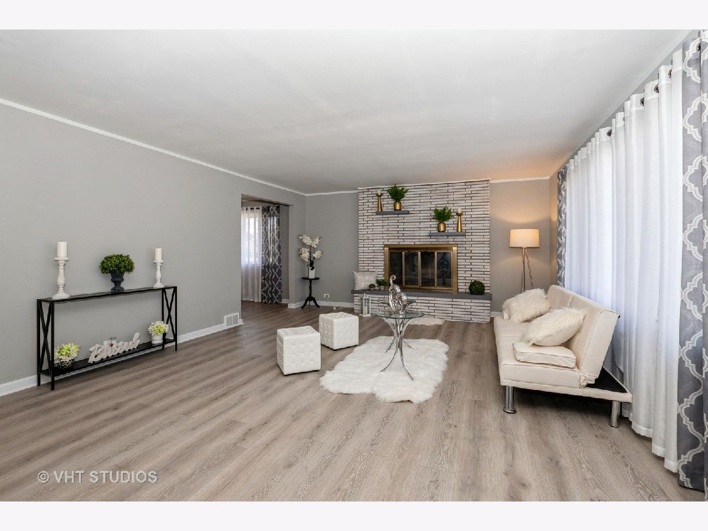



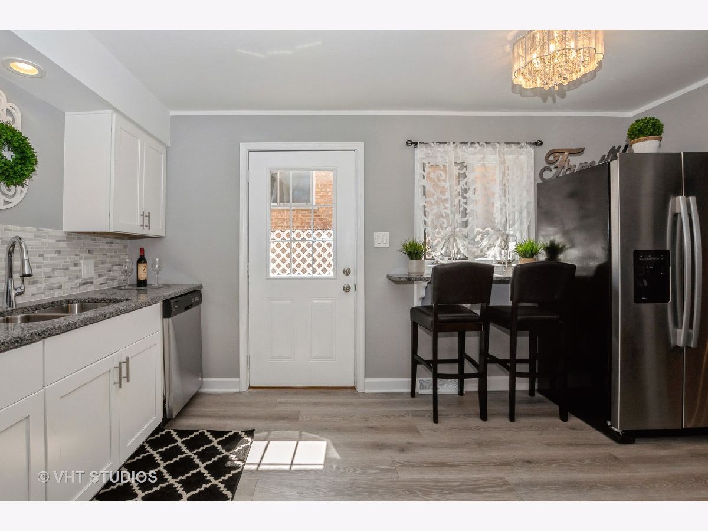

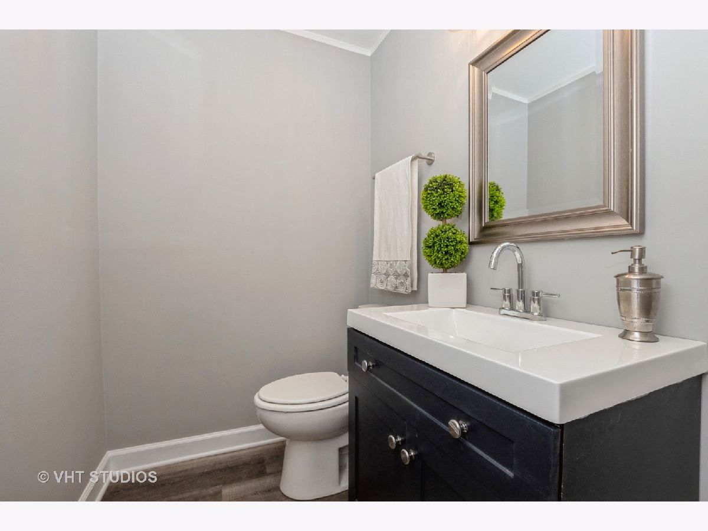

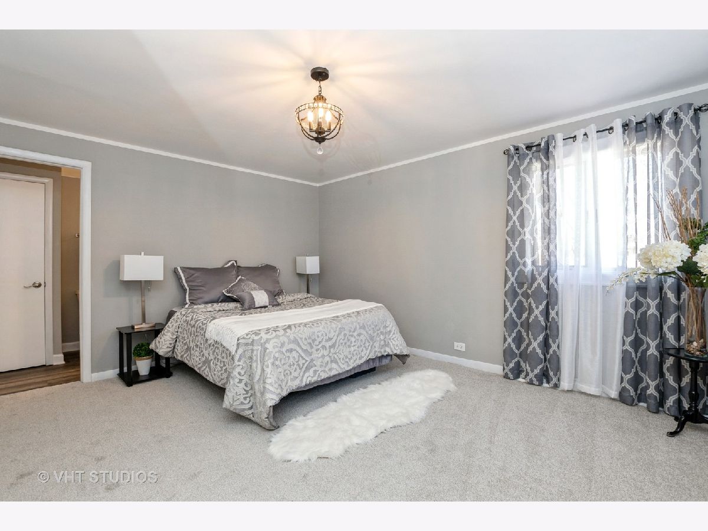
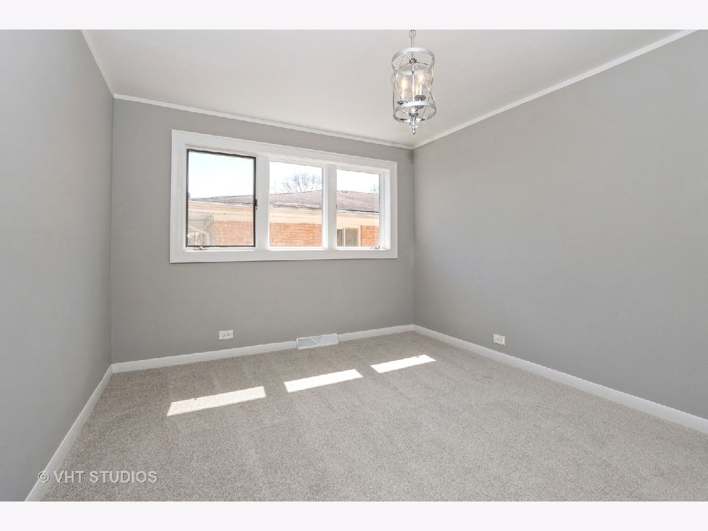



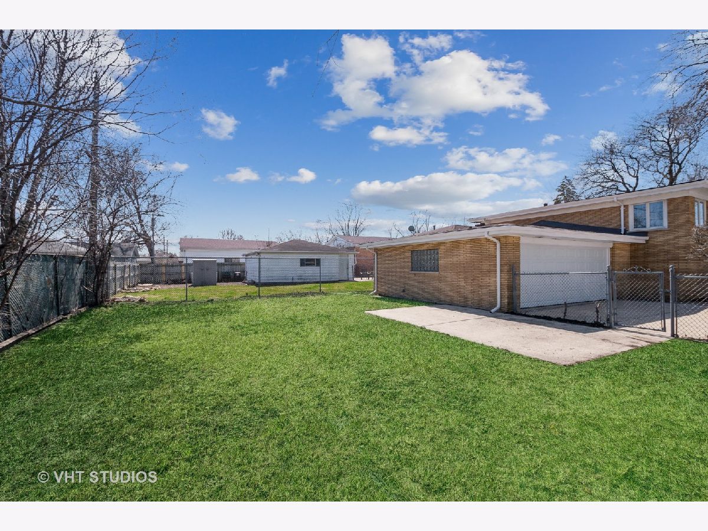

Room Specifics
Total Bedrooms: 3
Bedrooms Above Ground: 3
Bedrooms Below Ground: 0
Dimensions: —
Floor Type: —
Dimensions: —
Floor Type: —
Full Bathrooms: 2
Bathroom Amenities: —
Bathroom in Basement: 0
Rooms: —
Basement Description: Finished,Crawl,Storage Space
Other Specifics
| 2 | |
| — | |
| Concrete,Side Drive | |
| — | |
| — | |
| 50X133.98 | |
| — | |
| — | |
| — | |
| — | |
| Not in DB | |
| — | |
| — | |
| — | |
| — |
Tax History
| Year | Property Taxes |
|---|---|
| 2014 | $4,971 |
| 2023 | $7,186 |
Contact Agent
Nearby Similar Homes
Nearby Sold Comparables
Contact Agent
Listing Provided By
Coldwell Banker Realty

