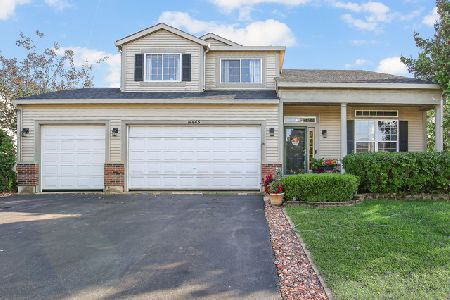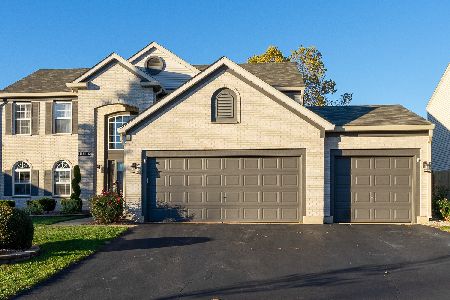14404 Etchingham Drive, Lockport, Illinois 60441
$430,000
|
Sold
|
|
| Status: | Closed |
| Sqft: | 3,321 |
| Cost/Sqft: | $132 |
| Beds: | 4 |
| Baths: | 4 |
| Year Built: | 2002 |
| Property Taxes: | $8,969 |
| Days On Market: | 662 |
| Lot Size: | 0,00 |
Description
This lovely home in popular Victoria Crossing boasts an open floor plan & features: A sun-filled vaulted formal living room & formal dining room with gleaming bamboo flooring; Spacious family room with floor-to-ceiling cozy fireplace; Kitchen with 42" white cabinets, custom back splash, island, pantry & stainless steel appliances; Breakfast area with door to the large deck overlooking the huge, corner lot; Desirable main level laundry room; Vaulted master suite that boasts a walk-in closet & luxury bath with double vanity, whirlpool tub, separate shower & water closet; The finished basement is perfect for related living with a large recreation room, game room/5th bedroom, full bath & 2nd laundry room. Great community with no association fee, scenic park & excellent schools!
Property Specifics
| Single Family | |
| — | |
| — | |
| 2002 | |
| — | |
| — | |
| No | |
| — |
| Will | |
| — | |
| 0 / Not Applicable | |
| — | |
| — | |
| — | |
| 12017258 | |
| 1605214070340000 |
Nearby Schools
| NAME: | DISTRICT: | DISTANCE: | |
|---|---|---|---|
|
Middle School
Homer Junior High School |
33C | Not in DB | |
|
High School
Lockport Township High School |
205 | Not in DB | |
Property History
| DATE: | EVENT: | PRICE: | SOURCE: |
|---|---|---|---|
| 18 May, 2009 | Sold | $241,000 | MRED MLS |
| 16 Mar, 2009 | Under contract | $237,900 | MRED MLS |
| — | Last price change | $244,900 | MRED MLS |
| 27 Feb, 2009 | Listed for sale | $244,900 | MRED MLS |
| 31 May, 2016 | Listed for sale | $0 | MRED MLS |
| 25 Apr, 2024 | Sold | $430,000 | MRED MLS |
| 2 Apr, 2024 | Under contract | $439,900 | MRED MLS |
| 29 Mar, 2024 | Listed for sale | $439,900 | MRED MLS |
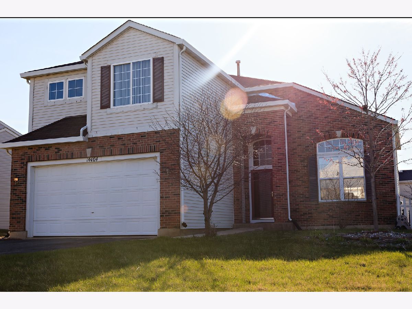
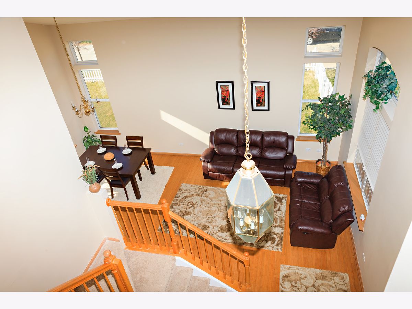
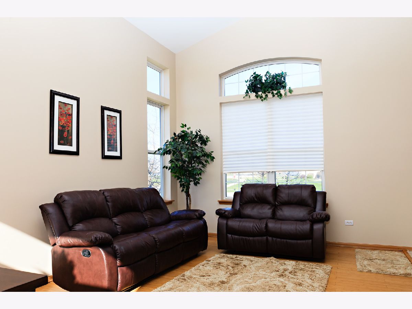
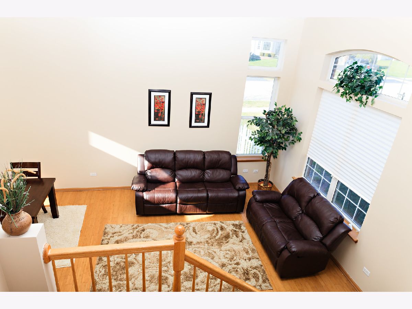
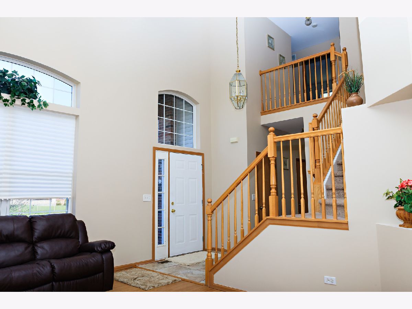

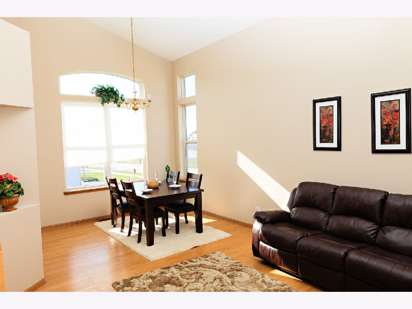

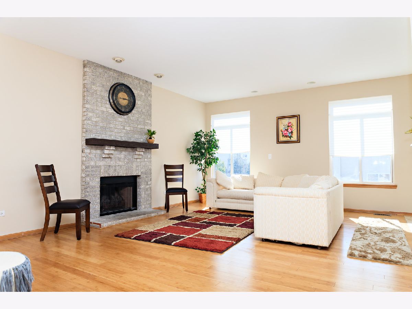



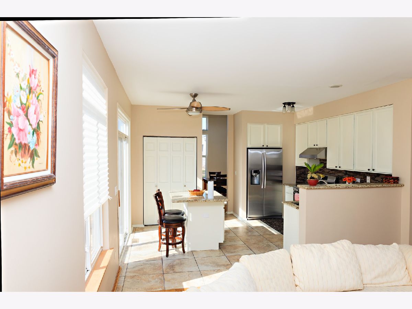
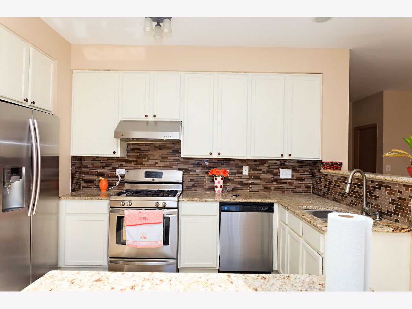



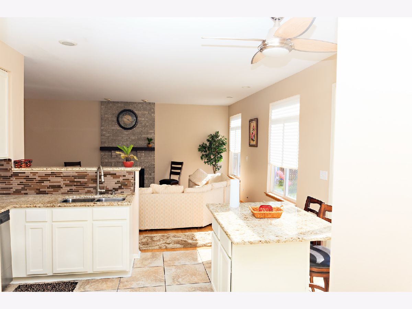
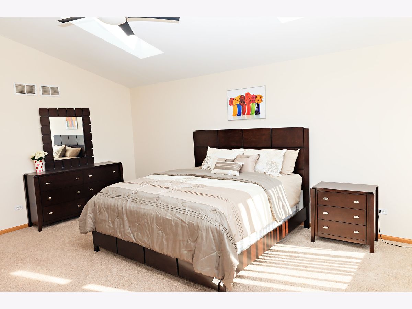
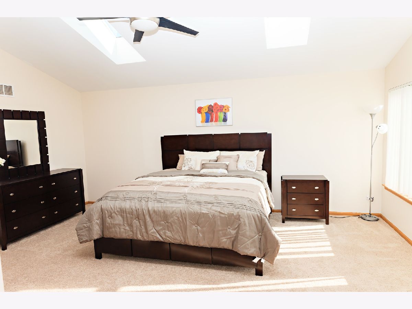

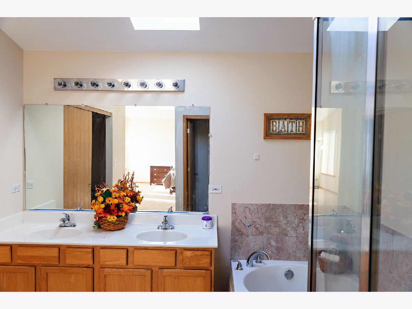

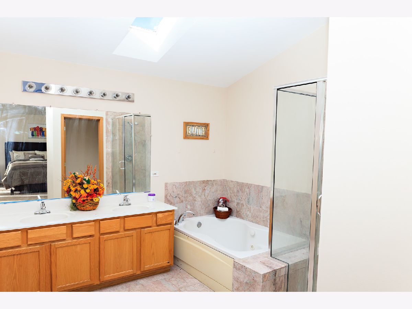
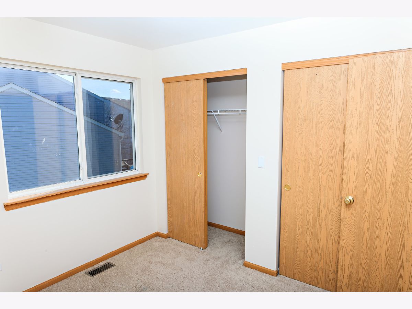
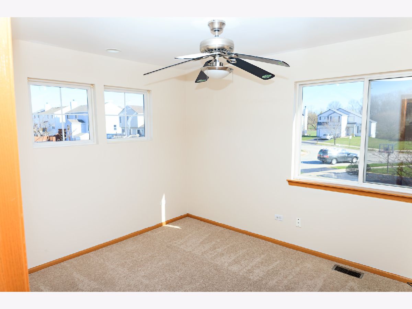
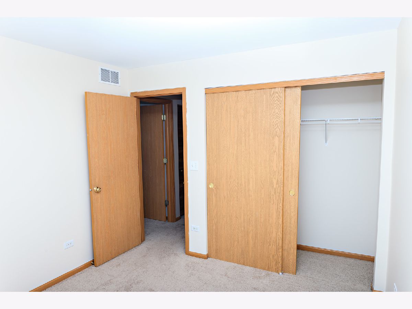

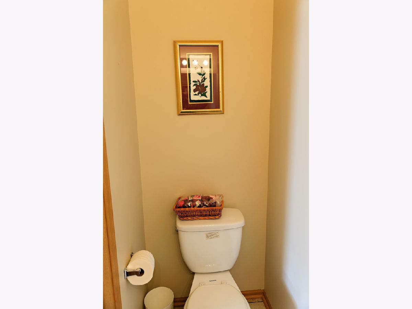
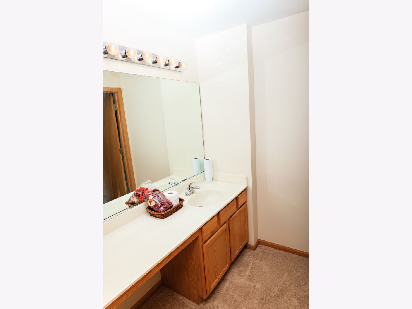

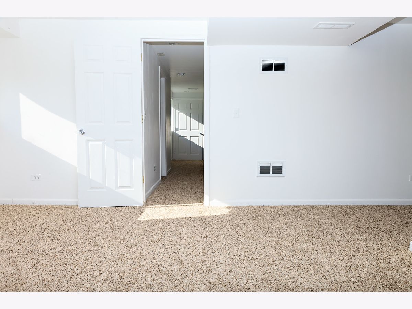
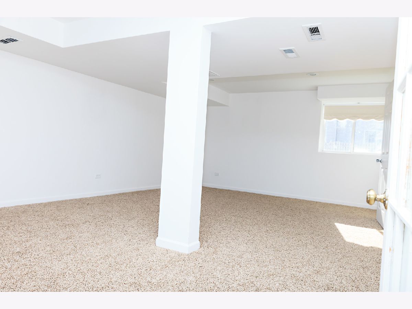
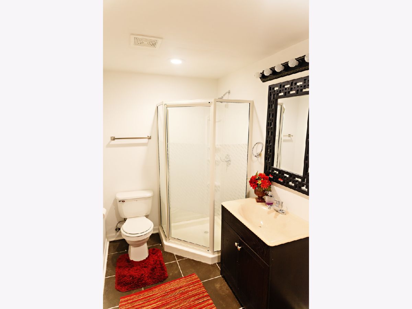

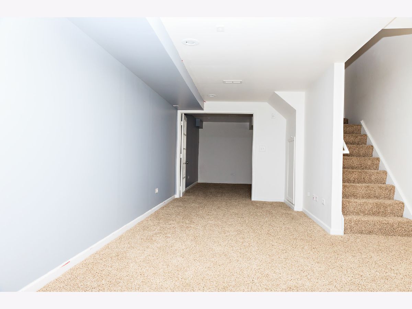
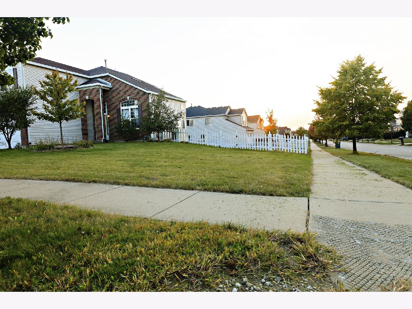
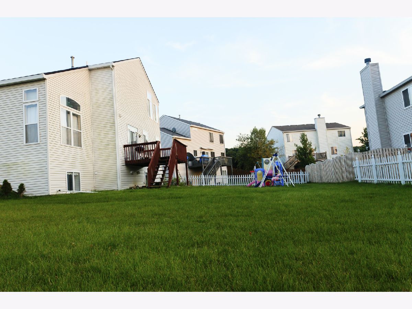
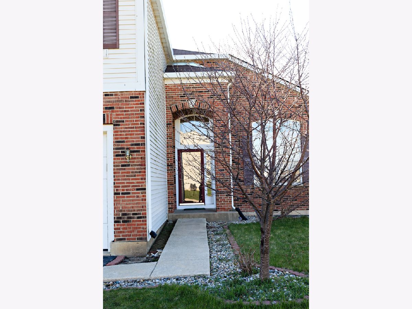
Room Specifics
Total Bedrooms: 5
Bedrooms Above Ground: 4
Bedrooms Below Ground: 1
Dimensions: —
Floor Type: —
Dimensions: —
Floor Type: —
Dimensions: —
Floor Type: —
Dimensions: —
Floor Type: —
Full Bathrooms: 4
Bathroom Amenities: Whirlpool,Separate Shower,Double Sink
Bathroom in Basement: 1
Rooms: —
Basement Description: Finished
Other Specifics
| 2.5 | |
| — | |
| — | |
| — | |
| — | |
| 75 X 125 | |
| — | |
| — | |
| — | |
| — | |
| Not in DB | |
| — | |
| — | |
| — | |
| — |
Tax History
| Year | Property Taxes |
|---|---|
| 2009 | $6,840 |
| 2024 | $8,969 |
Contact Agent
Nearby Sold Comparables
Contact Agent
Listing Provided By
Wirtz Real Estate Group Inc.

