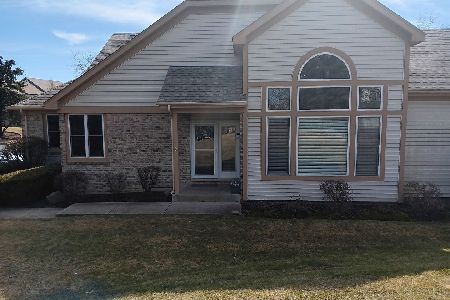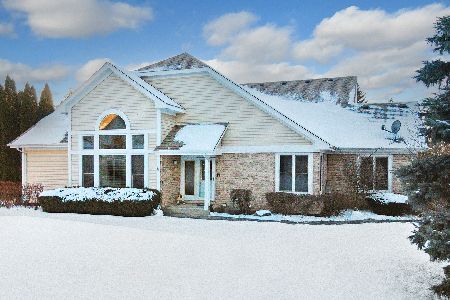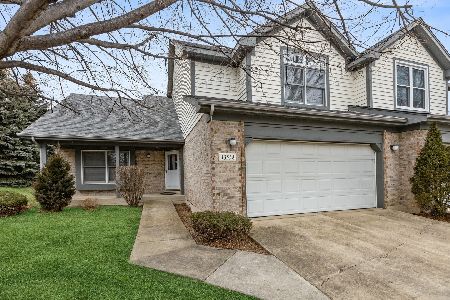14406 Provencal Drive, Homer Glen, Illinois 60491
$295,000
|
Sold
|
|
| Status: | Closed |
| Sqft: | 2,119 |
| Cost/Sqft: | $143 |
| Beds: | 2 |
| Baths: | 4 |
| Year Built: | 1999 |
| Property Taxes: | $7,629 |
| Days On Market: | 2170 |
| Lot Size: | 0,00 |
Description
DISCERNING EYE GIVES THIS MASTERFULLY DESIGNED TOWNHOME IN PREMIER GATED "DAWNWOOD" COMMUNITY THE HIGHEST RATING. ITS NOTABLE FEATURES INCLUDE IMPECCABLE RECENTLY PAINTED MOVE-IN READY INTERIOR. WELCOMING & LEISURELY LIVING ROOM WITH SOARING HIGH CEILINGS, 3 SIDED SEE-THROUGH FIREPLACE & BEAUTIFUL LARGE PICTURE WINDOW. EAT-IN KITCHEN WITH SLIDING DOORS TO PATIO, NEWER (2015) STAINLESS STEEL APPLIANCES & GRANITE COUNTERTOPS. DEN/OFFICE WITH FRENCH DOORS (CURRENTLY TV ROOM.) MAIN LEVEL MASTER SUITE WITH PRIVATE BATH WITH SOAKER TUB, DOUBLE SINKS, SEPARATE SHOWER & WALK-IN CLOSET/ CONVENIENT MAIN LEVEL LAUNDRY ROOM. UPSTAIRS WITH 2ND BEDROOM & LARGE LOFT (COULD BE EASILY CONVERTED INTO 3RD BEDROOM.) ENTERTAINING READY FINISHED BASEMENT WITH NEWER CARPETING, FAMILY ROOM WITH BAR & 3RD BEDROOM (OR OFFICE) PLUS LARGE UNFINISHED AREA USED AS EXERCISE ROOM & STORAGE. BEAUTIFUL WELL MAINTAINED GROUNDS & WELL RUN ASSOCIATION WITH GREAT RESERVES SO SCHEDULE YOUR VIEWING TODAY
Property Specifics
| Condos/Townhomes | |
| 2 | |
| — | |
| 1999 | |
| Full | |
| HICKORY | |
| No | |
| — |
| Will | |
| Dawnwood | |
| 350 / Monthly | |
| Insurance,Exterior Maintenance,Lawn Care,Scavenger,Snow Removal | |
| Lake Michigan | |
| Public Sewer | |
| 10607141 | |
| 1605111010620000 |
Property History
| DATE: | EVENT: | PRICE: | SOURCE: |
|---|---|---|---|
| 2 Mar, 2020 | Sold | $295,000 | MRED MLS |
| 1 Feb, 2020 | Under contract | $302,873 | MRED MLS |
| 10 Jan, 2020 | Listed for sale | $302,873 | MRED MLS |
Room Specifics
Total Bedrooms: 3
Bedrooms Above Ground: 2
Bedrooms Below Ground: 1
Dimensions: —
Floor Type: Carpet
Dimensions: —
Floor Type: Carpet
Full Bathrooms: 4
Bathroom Amenities: Whirlpool,Separate Shower,Double Sink
Bathroom in Basement: 1
Rooms: Loft,Office,Storage,Bonus Room,Exercise Room
Basement Description: Finished
Other Specifics
| 2 | |
| Concrete Perimeter | |
| Concrete | |
| Patio, Storms/Screens | |
| Common Grounds,Landscaped,Pond(s) | |
| 40X75X40X75 | |
| — | |
| Full | |
| Vaulted/Cathedral Ceilings, Bar-Wet, Hardwood Floors, First Floor Bedroom, First Floor Laundry, First Floor Full Bath | |
| Range, Microwave, Dishwasher, Refrigerator, Bar Fridge, Washer, Dryer, Disposal, Stainless Steel Appliance(s), Wine Refrigerator | |
| Not in DB | |
| — | |
| — | |
| — | |
| Double Sided, Attached Fireplace Doors/Screen, Gas Log |
Tax History
| Year | Property Taxes |
|---|---|
| 2020 | $7,629 |
Contact Agent
Nearby Similar Homes
Nearby Sold Comparables
Contact Agent
Listing Provided By
RE/MAX 10 in the Park






