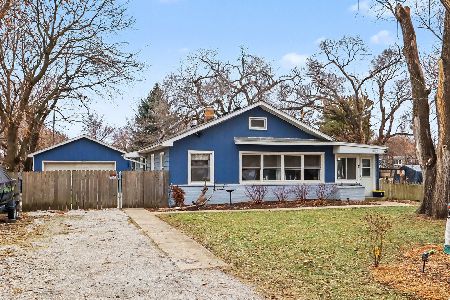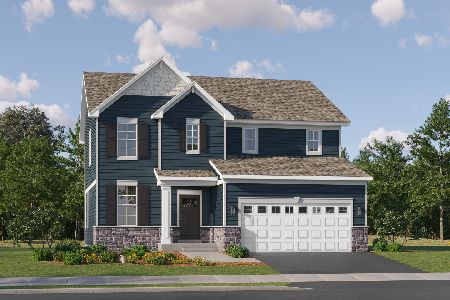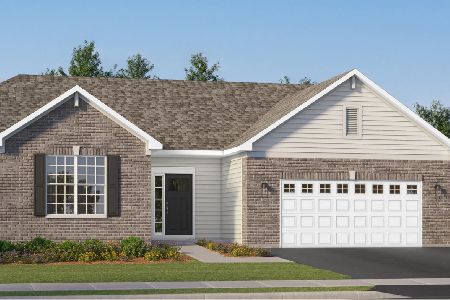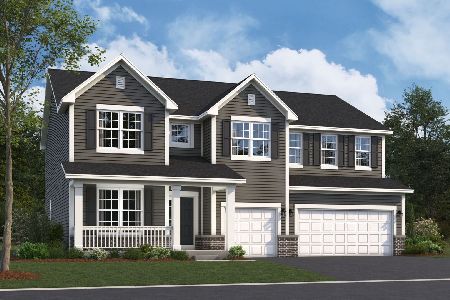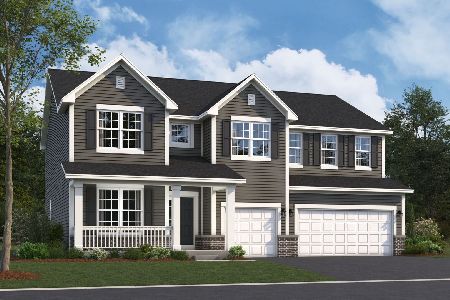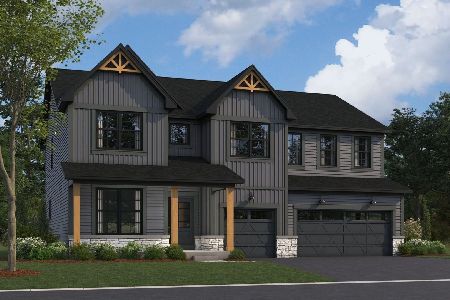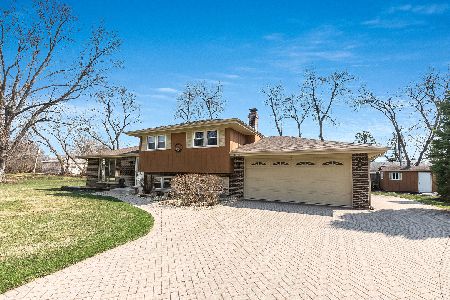14407 Maple Court, Plainfield, Illinois 60544
$290,000
|
Sold
|
|
| Status: | Closed |
| Sqft: | 2,324 |
| Cost/Sqft: | $140 |
| Beds: | 4 |
| Baths: | 3 |
| Year Built: | 1973 |
| Property Taxes: | $6,457 |
| Days On Market: | 3532 |
| Lot Size: | 0,38 |
Description
Amazing COMPLETE remodel/rebuild just completed! This property is esssentially NEW CONSTRUCTION! The only items from the original structure that still remain are the basement and 1st floor exterior walls. So many NEW updates to list! Brand new kitchen with stunning cabinetry, granite countertops, and Frigidaire Stainless Steel appliances! Beautiful hardwood flooring throughout the entire first level. All new windows, doors, HARDIE BOARD siding, & roof! New patio! AMAZING Master with stunning custom bath and 2nd level laundry! Beautiful finished basement with custom flooring. 2 car attached garage + an additional 1.5 car detached garage! Large lot located in a quiet cul-de-sac with warm and private views in a peaceful neighborhood. Easy access to I-55 and route 59 north. Walking distance to the DuPage river, Downtown Plainfield, and Indian Trail Middle School.
Property Specifics
| Single Family | |
| — | |
| — | |
| 1973 | |
| Full | |
| — | |
| No | |
| 0.38 |
| Will | |
| Castle Meadows | |
| 0 / Not Applicable | |
| None | |
| Public | |
| Septic-Private | |
| 09236508 | |
| 0603101020280000 |
Nearby Schools
| NAME: | DISTRICT: | DISTANCE: | |
|---|---|---|---|
|
Grade School
Central Elementary School |
202 | — | |
|
Middle School
Indian Trail Middle School |
202 | Not in DB | |
|
High School
Plainfield Central High School |
202 | Not in DB | |
Property History
| DATE: | EVENT: | PRICE: | SOURCE: |
|---|---|---|---|
| 2 Aug, 2016 | Sold | $290,000 | MRED MLS |
| 18 Jun, 2016 | Under contract | $325,000 | MRED MLS |
| 24 May, 2016 | Listed for sale | $325,000 | MRED MLS |
Room Specifics
Total Bedrooms: 4
Bedrooms Above Ground: 4
Bedrooms Below Ground: 0
Dimensions: —
Floor Type: Carpet
Dimensions: —
Floor Type: Carpet
Dimensions: —
Floor Type: Carpet
Full Bathrooms: 3
Bathroom Amenities: Double Sink
Bathroom in Basement: 0
Rooms: Eating Area
Basement Description: Finished
Other Specifics
| 3.5 | |
| Concrete Perimeter | |
| Asphalt | |
| Patio, Porch | |
| Cul-De-Sac | |
| 22 X 86 X 179 X 118 X 121 | |
| — | |
| Full | |
| Hardwood Floors, Second Floor Laundry | |
| Range, Microwave, Dishwasher, Refrigerator, High End Refrigerator, Washer, Dryer, Stainless Steel Appliance(s) | |
| Not in DB | |
| — | |
| — | |
| — | |
| Wood Burning, Gas Starter |
Tax History
| Year | Property Taxes |
|---|---|
| 2016 | $6,457 |
Contact Agent
Nearby Similar Homes
Nearby Sold Comparables
Contact Agent
Listing Provided By
Baird & Warner

