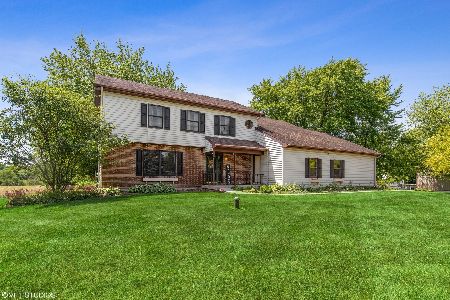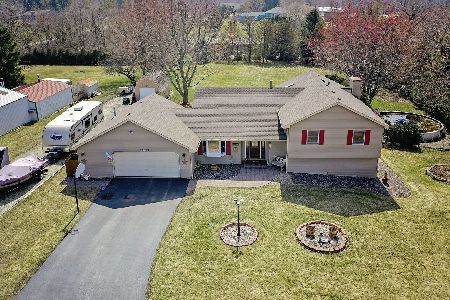14407 Perkins Road, Woodstock, Illinois 60098
$225,000
|
Sold
|
|
| Status: | Closed |
| Sqft: | 1,700 |
| Cost/Sqft: | $167 |
| Beds: | 3 |
| Baths: | 3 |
| Year Built: | 1978 |
| Property Taxes: | $8,180 |
| Days On Market: | 2453 |
| Lot Size: | 9,99 |
Description
Your opportunity to live in the country w/ 9.99 acres, including a pond and private dock! Meander down the long driveway surrounded by mature trees to find your private setting, a SHORT SALE that is worth the wait! This custom home has character galore, and room to stretch...3 bedrooms,3 full bathrooms, lots of cabin like coziness w/wood accents. The kitchen has custom made shaker style cabinets and all appliances included. Hardwood floors throughout the main living room, attached 2 car garage, finished walk-out basement w/an additional kitchenette & full bathroom. Beautiful views from the deck of your home the fully stocked pond is ready and waiting for you, catch blue gill & small mouth bass for dinner from your private dock! Plant your own crops in the 3 acre plot behind the pond or rent out the space to a farmer! Property has running water, heat and A/C all in working condition. Being sold AS-IS tax proration at 100%& is SHORT SALE PURSUANT please allow time for bank approval.
Property Specifics
| Single Family | |
| — | |
| Farmhouse | |
| 1978 | |
| Full,Walkout | |
| — | |
| Yes | |
| 9.99 |
| Mc Henry | |
| — | |
| 0 / Not Applicable | |
| None | |
| Private Well | |
| Septic-Private | |
| 10371803 | |
| 1224400021 |
Nearby Schools
| NAME: | DISTRICT: | DISTANCE: | |
|---|---|---|---|
|
Grade School
Prairiewood Elementary School |
200 | — | |
|
Middle School
Creekside Middle School |
200 | Not in DB | |
|
High School
Woodstock High School |
200 | Not in DB | |
Property History
| DATE: | EVENT: | PRICE: | SOURCE: |
|---|---|---|---|
| 27 Feb, 2020 | Sold | $225,000 | MRED MLS |
| 29 Aug, 2019 | Under contract | $284,000 | MRED MLS |
| — | Last price change | $289,000 | MRED MLS |
| 8 May, 2019 | Listed for sale | $299,000 | MRED MLS |
Room Specifics
Total Bedrooms: 3
Bedrooms Above Ground: 3
Bedrooms Below Ground: 0
Dimensions: —
Floor Type: Carpet
Dimensions: —
Floor Type: Carpet
Full Bathrooms: 3
Bathroom Amenities: —
Bathroom in Basement: 1
Rooms: Bonus Room,Kitchen,Family Room
Basement Description: Finished,Exterior Access
Other Specifics
| 2 | |
| — | |
| Gravel | |
| Deck | |
| Horses Allowed,Pond(s),Water View,Wooded,Mature Trees | |
| 329X1285 | |
| — | |
| Full | |
| Vaulted/Cathedral Ceilings, Hardwood Floors, First Floor Bedroom, In-Law Arrangement, First Floor Full Bath | |
| Range, Dishwasher, Refrigerator, Washer, Dryer, Water Softener Rented | |
| Not in DB | |
| Dock, Water Rights | |
| — | |
| — | |
| Gas Log, Gas Starter |
Tax History
| Year | Property Taxes |
|---|---|
| 2020 | $8,180 |
Contact Agent
Nearby Similar Homes
Nearby Sold Comparables
Contact Agent
Listing Provided By
RE/MAX Plaza





