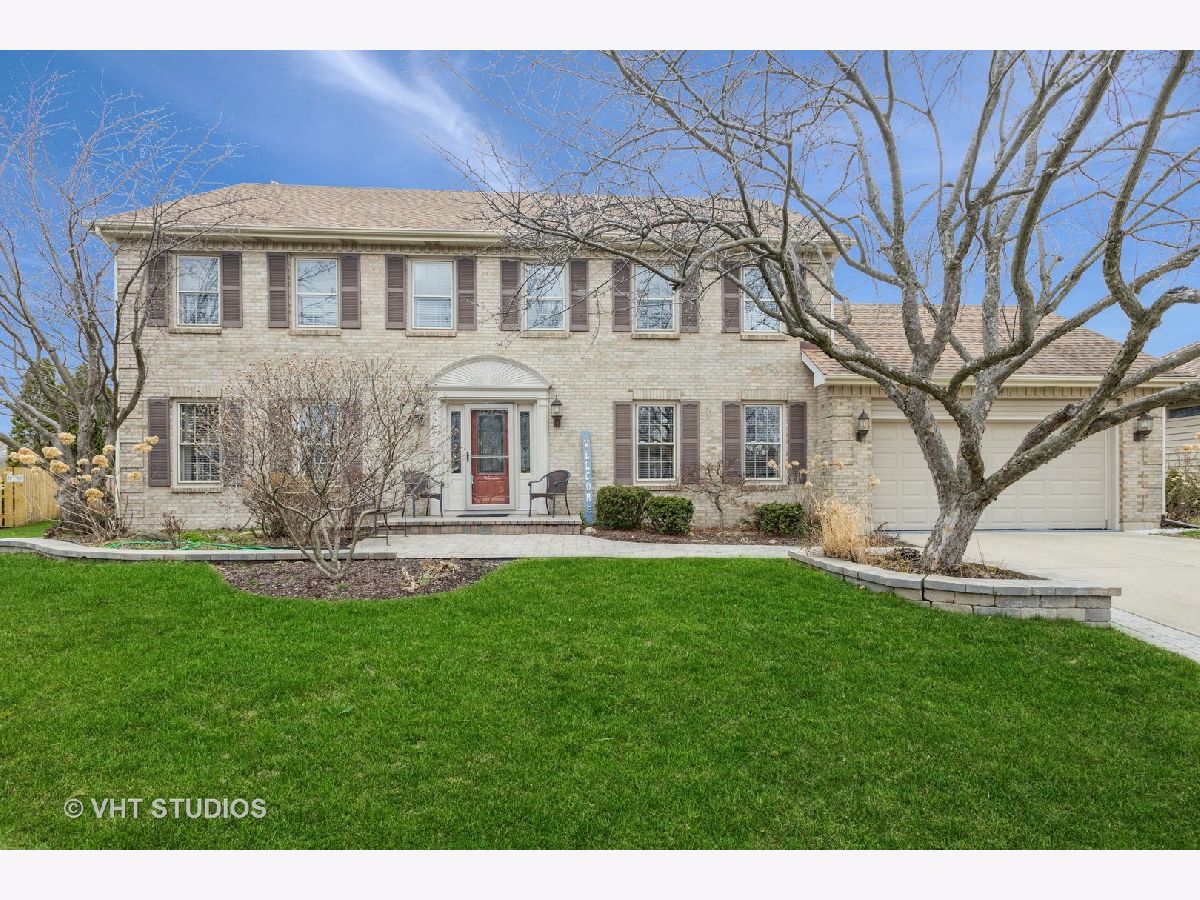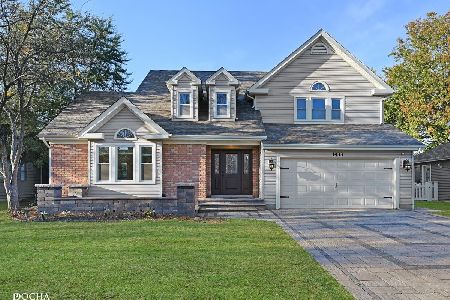1441 Ambleside Circle, Naperville, Illinois 60540
$555,000
|
Sold
|
|
| Status: | Closed |
| Sqft: | 2,656 |
| Cost/Sqft: | $201 |
| Beds: | 4 |
| Baths: | 3 |
| Year Built: | 1989 |
| Property Taxes: | $10,418 |
| Days On Market: | 1776 |
| Lot Size: | 0,25 |
Description
Welcome Home to this warm and inviting 4 bedroom, 2 1/2 bathroom West Wind Estates home located just minutes to Downtown Naperville. Meticulously maintained home with modern updates. Exquisitely landscaped yard with mature trees, beautiful perennials, and a spacious paver patio. The spacious kitchen is updated with white cabinets, granite counters, white backsplash, and a large island with seating and storage. The kitchen is open to the eating area and the family room which is perfect for entertaining! The family room has a bay window providing lovely views of the backyard. Warm-up in the cooler months next to the gas starter brick fireplace with custom white mantel. Beautiful paned glass French doors divide the family room and living room with gives you the option to open when entertaining. The formal living room or dining room could be repurposed as a home office. Upstairs you will find four spacious bedrooms. The master bedroom is ensuite with a large walk-in closet. The updated master bathroom has a walk-in shower and jetted tub. The master bathroom and the second full upstairs bathroom are updated with a dual sink vanity with granite countertop and espresso color base, lighting, mirrors, and fixtures. The possibilities are endless with the full basement (over 1,300 sf). The current owners built-out and finished a section of the basement as a rec/media room. Hardwood floors on the main level ( kitchen, eating area and family room - 2015, dining room and living room 2017.) White trim throughout the home. Interior is painted in "on-trend" neutral greige color. The fully fenced yard has a sprinkler system. Walk to pond, park, trail, and elementary school. Award Winning District 204 Schools. Short drive to Naperville train station and Route 59 train station. Close to Downtown Naperville shopping restaurants and activities (2.5 miles). Also close to the Springbrook Prairie path and Forest Preserve. HVAC-2018 | Carpet-2017 | 30-year tear-off roof with warranty -2005 | New Washer - 11/2020.
Property Specifics
| Single Family | |
| — | |
| Traditional | |
| 1989 | |
| Full | |
| — | |
| No | |
| 0.25 |
| Du Page | |
| — | |
| — / Not Applicable | |
| None | |
| Public | |
| Public Sewer | |
| 11027098 | |
| 0723302012 |
Nearby Schools
| NAME: | DISTRICT: | DISTANCE: | |
|---|---|---|---|
|
Grade School
May Watts Elementary School |
204 | — | |
|
Middle School
Hill Middle School |
204 | Not in DB | |
|
High School
Metea Valley High School |
204 | Not in DB | |
Property History
| DATE: | EVENT: | PRICE: | SOURCE: |
|---|---|---|---|
| 26 May, 2021 | Sold | $555,000 | MRED MLS |
| 24 Mar, 2021 | Under contract | $535,000 | MRED MLS |
| 22 Mar, 2021 | Listed for sale | $535,000 | MRED MLS |

Room Specifics
Total Bedrooms: 4
Bedrooms Above Ground: 4
Bedrooms Below Ground: 0
Dimensions: —
Floor Type: Carpet
Dimensions: —
Floor Type: Carpet
Dimensions: —
Floor Type: Carpet
Full Bathrooms: 3
Bathroom Amenities: Separate Shower,Double Sink,Soaking Tub
Bathroom in Basement: 0
Rooms: Eating Area,Recreation Room
Basement Description: Partially Finished
Other Specifics
| 2 | |
| Concrete Perimeter | |
| Concrete | |
| Brick Paver Patio, Storms/Screens | |
| Fenced Yard | |
| 144X150X107X49 | |
| — | |
| Full | |
| Hardwood Floors, First Floor Laundry, Walk-In Closet(s) | |
| Range, Microwave, Dishwasher, Refrigerator, Washer, Dryer, Disposal | |
| Not in DB | |
| Park, Lake, Curbs, Sidewalks, Street Lights, Street Paved | |
| — | |
| — | |
| Gas Log, Gas Starter |
Tax History
| Year | Property Taxes |
|---|---|
| 2021 | $10,418 |
Contact Agent
Nearby Sold Comparables
Contact Agent
Listing Provided By
Baird & Warner





