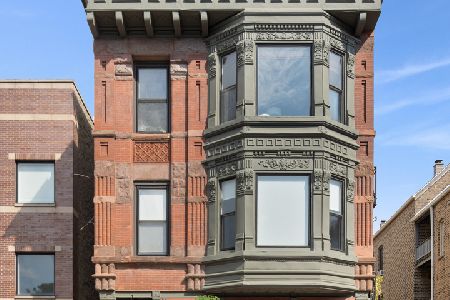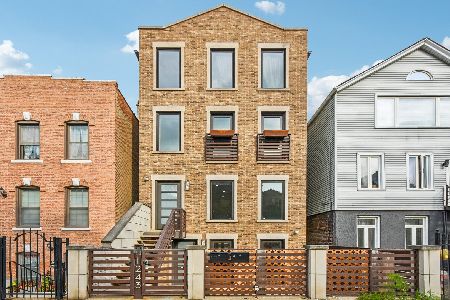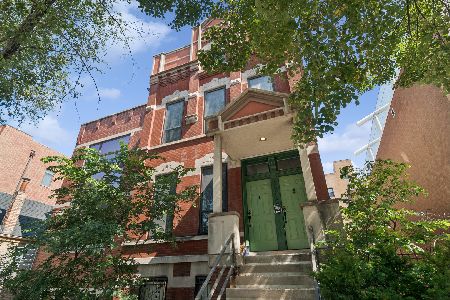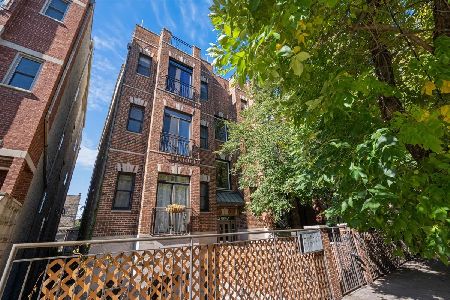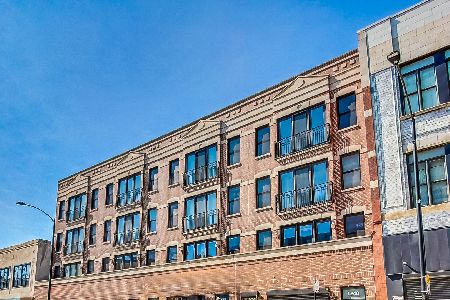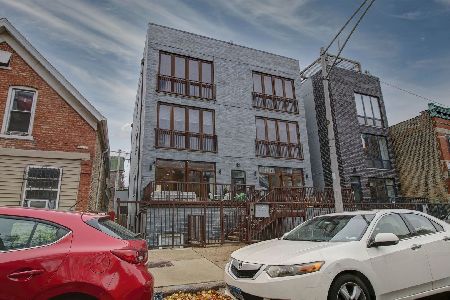1441 Blackhawk Street, West Town, Chicago, Illinois 60642
$816,000
|
Sold
|
|
| Status: | Closed |
| Sqft: | 0 |
| Cost/Sqft: | — |
| Beds: | 3 |
| Baths: | 3 |
| Year Built: | 2018 |
| Property Taxes: | $15,065 |
| Days On Market: | 597 |
| Lot Size: | 0,00 |
Description
Welcome to this modern/contemporary boutique penthouse duplex ideally situated at the convergence of Bucktown/Wicker Park & close to the popular 606 trail. This 3 Bed/2.1 Bath Penthouse boasts exceptional interior finishes and great space for entertaining. The main level includes a large living/dining space with grand European windows, a sleek & beautiful kitchen with contemporary flat panel cabinetry, quartz countertops, large island, Thermador Appliances and a 99 bottle 3-zone wine fridge and connects to one of 3 outdoor spaces. The spacious primary suite offers a spa-like bathroom with heated floors and a luxury rain shower, LED back-lit mirrors and a custom organized walk-in closet. Don't miss the opportunity to relax or entertain on the huge private rooftop deck with breathtaking city views. This home also offers 5 3/8" engineered bamboo floors, it's wired for sound throughout, custom blinds and tankless water heater. Ample professionally organized closets and one garage space included! This meticulously maintained property won't disappoint. Close to highway access, blue line trains and all that Division and North Avenue have to offer.
Property Specifics
| Condos/Townhomes | |
| 3 | |
| — | |
| 2018 | |
| — | |
| YES | |
| No | |
| — |
| Cook | |
| Wicker Park | |
| 160 / Monthly | |
| — | |
| — | |
| — | |
| 11990902 | |
| 17051170671003 |
Property History
| DATE: | EVENT: | PRICE: | SOURCE: |
|---|---|---|---|
| 25 Jan, 2019 | Sold | $705,000 | MRED MLS |
| 30 Dec, 2018 | Under contract | $749,000 | MRED MLS |
| 29 Dec, 2018 | Listed for sale | $749,000 | MRED MLS |
| 29 Mar, 2024 | Sold | $816,000 | MRED MLS |
| 9 Mar, 2024 | Under contract | $775,000 | MRED MLS |
| 6 Mar, 2024 | Listed for sale | $775,000 | MRED MLS |
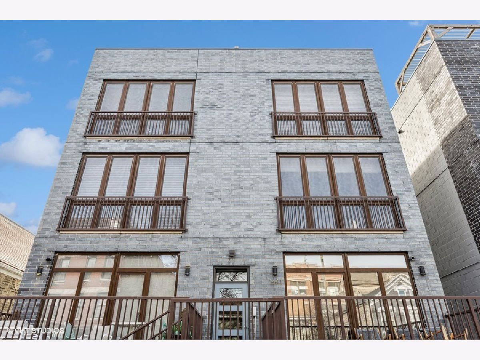
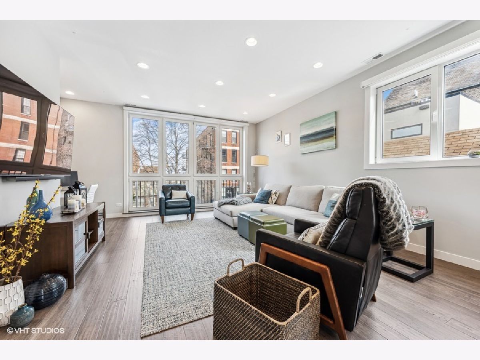
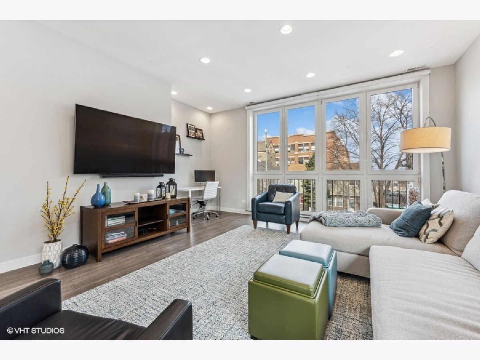
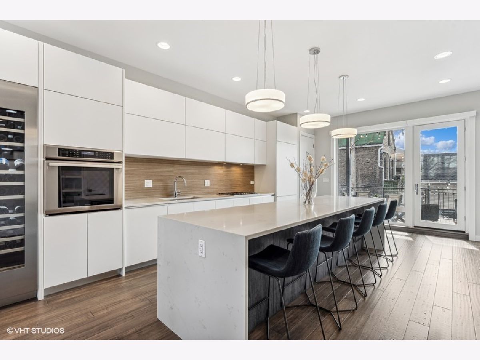
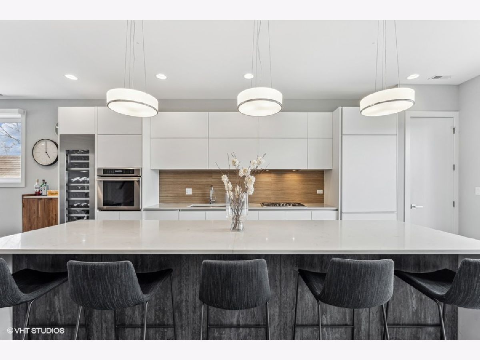
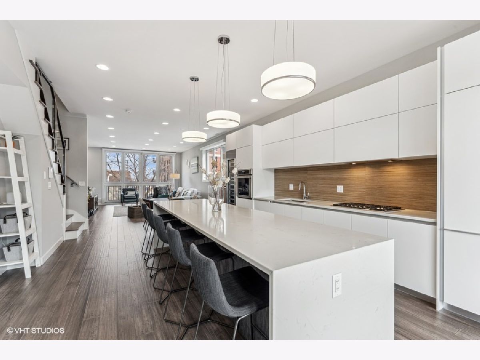
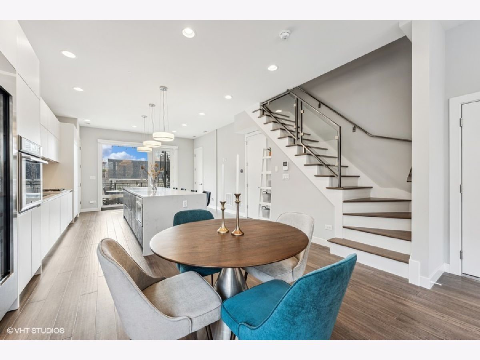
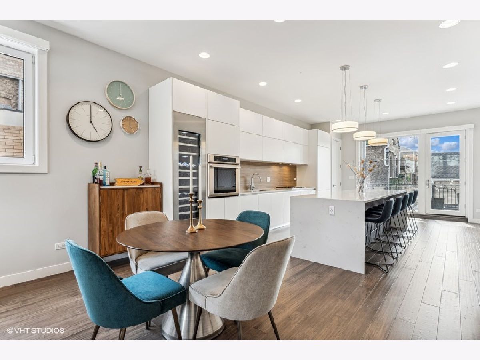
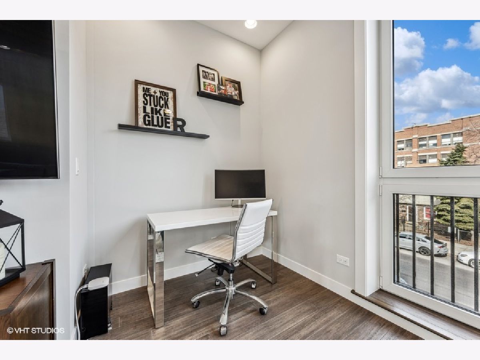
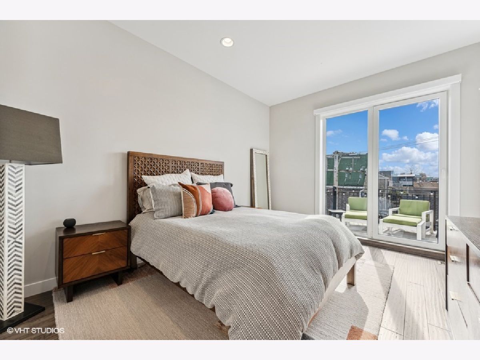
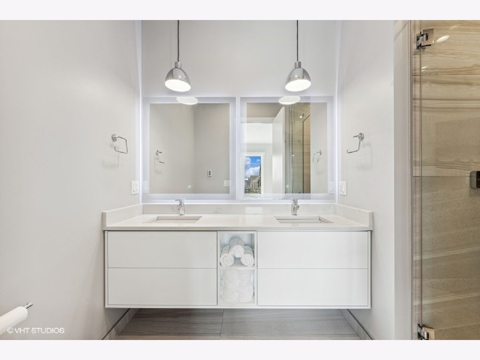
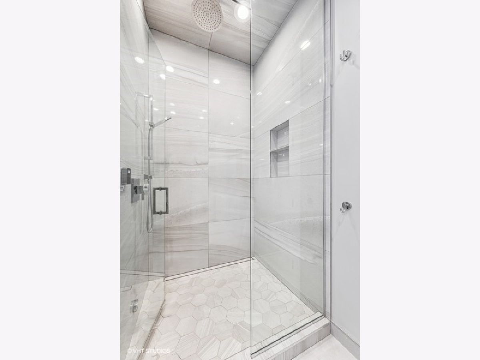
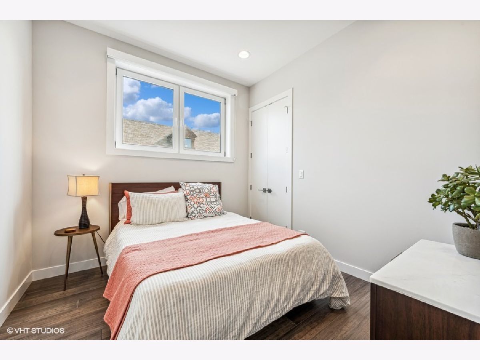
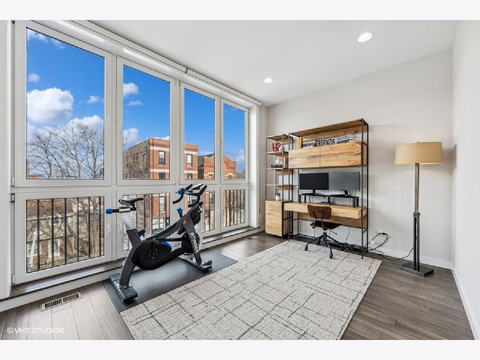
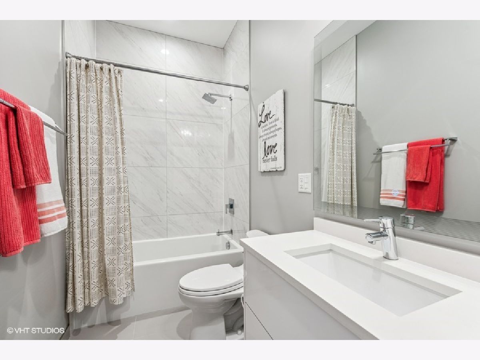
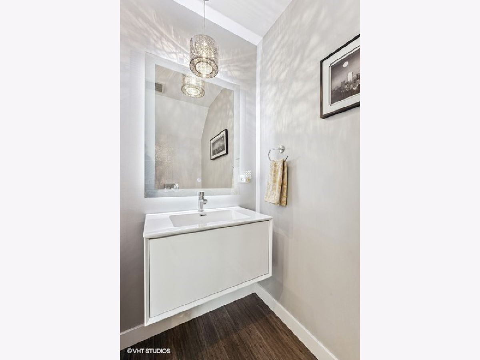
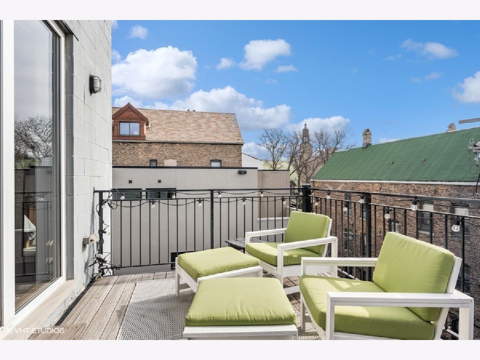
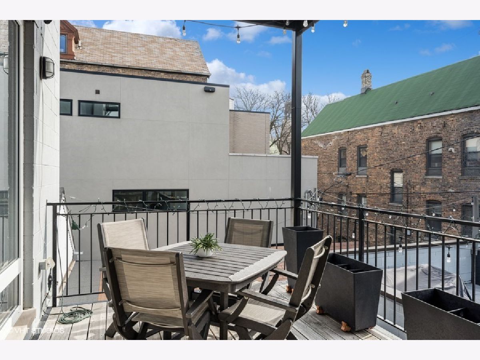
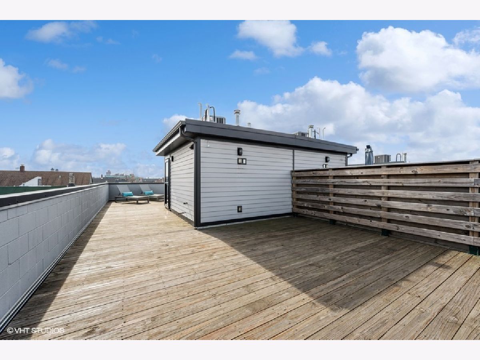
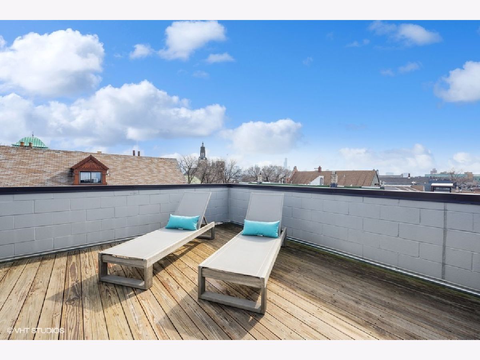
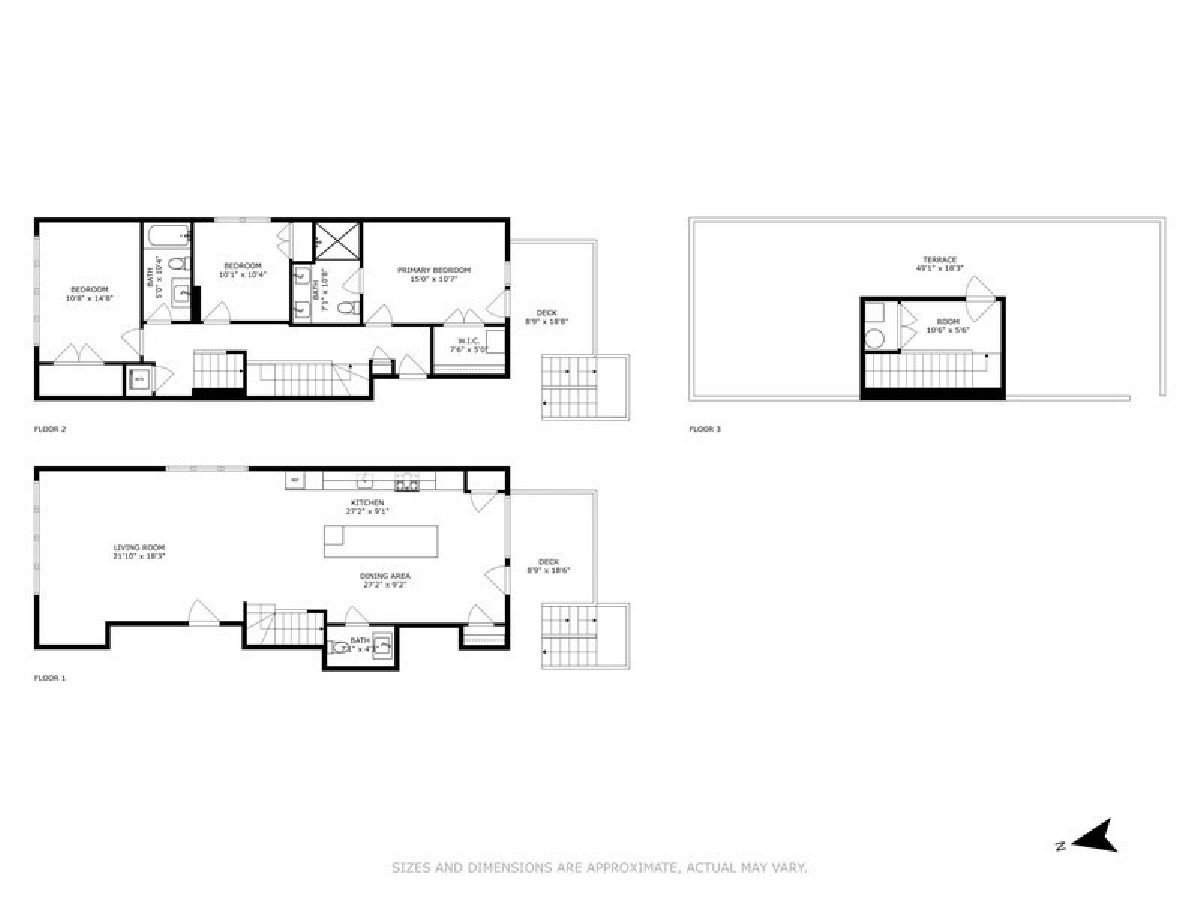
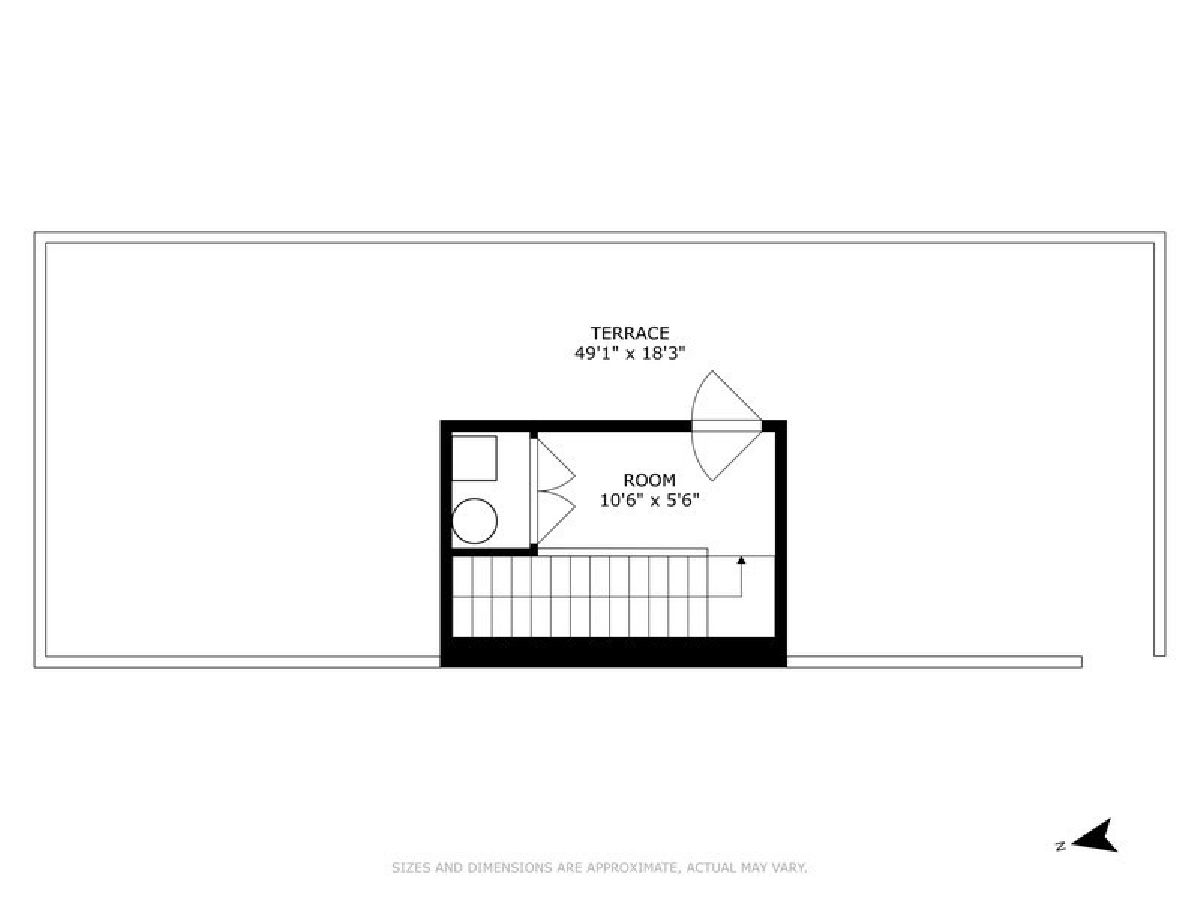
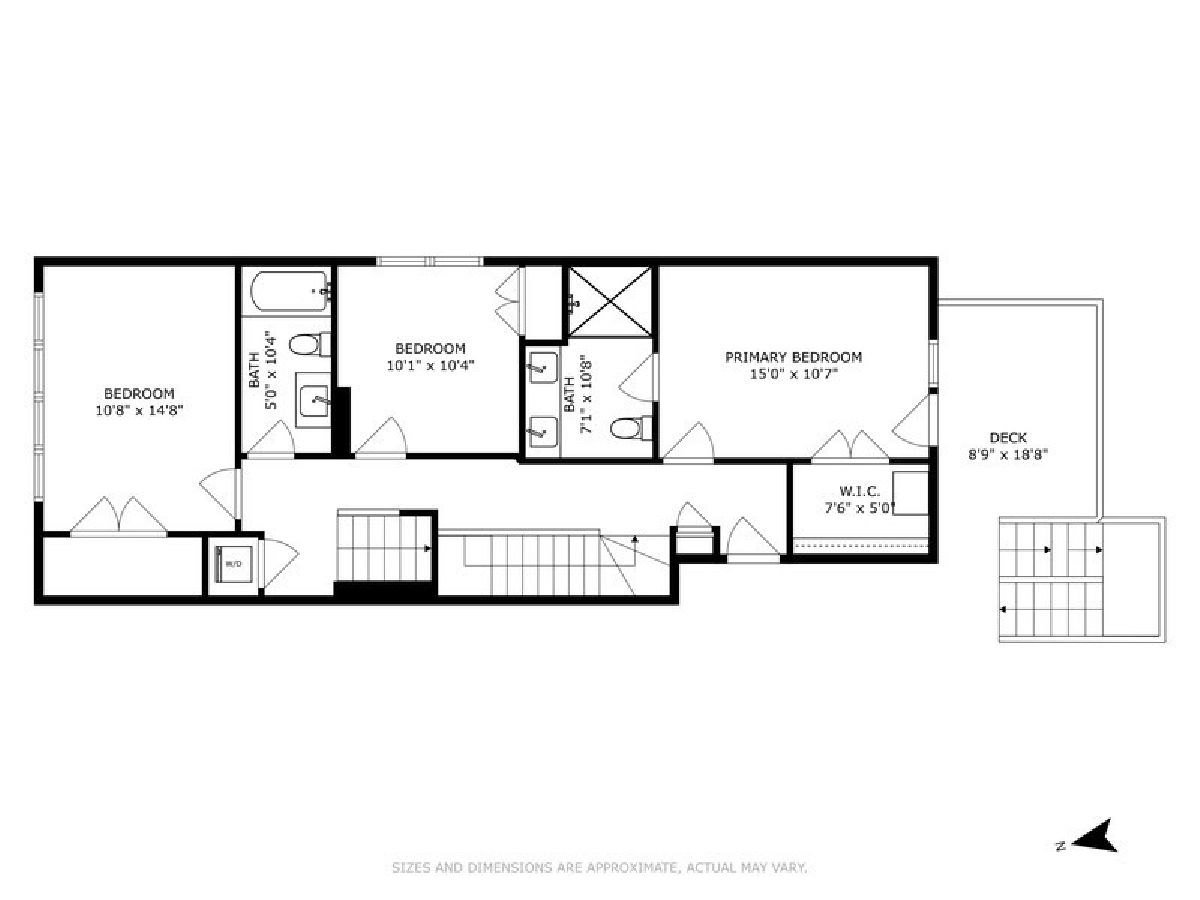
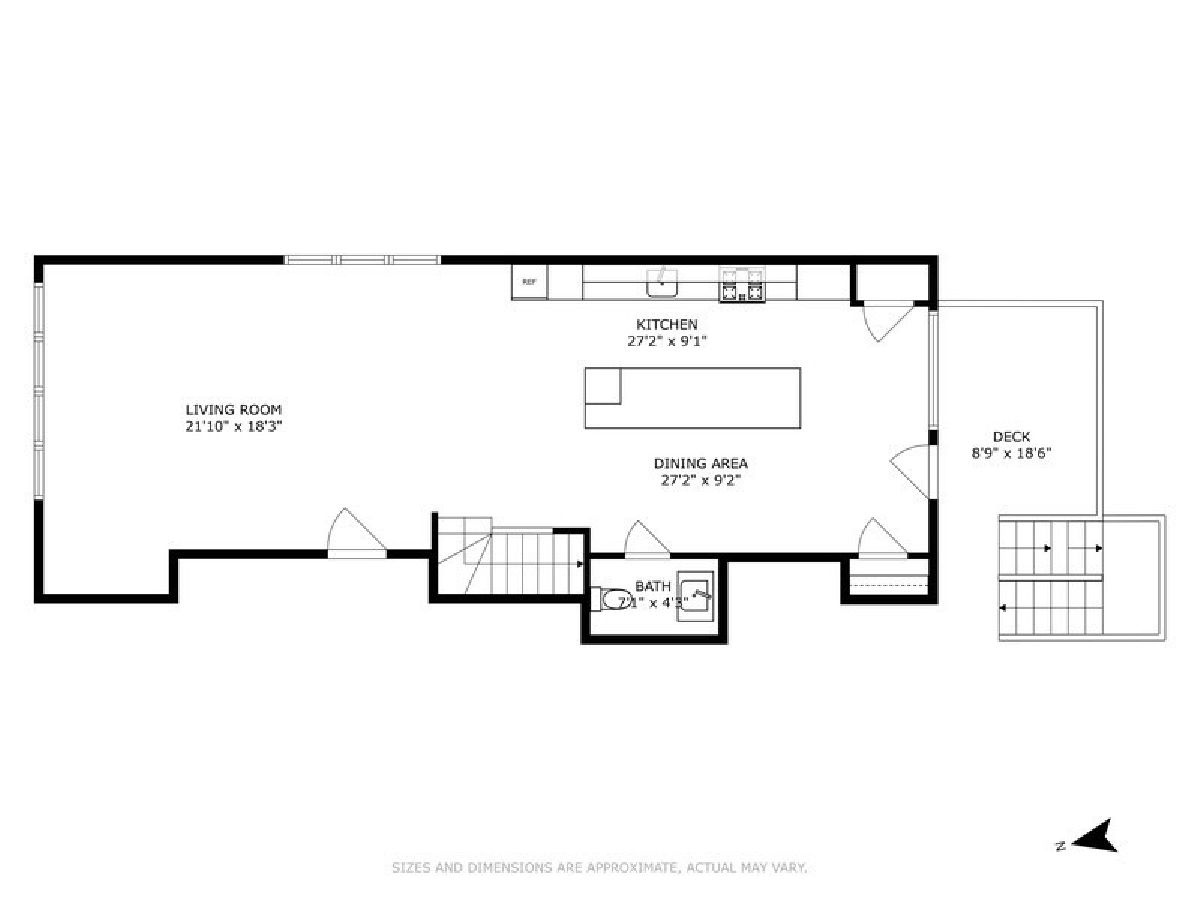
Room Specifics
Total Bedrooms: 3
Bedrooms Above Ground: 3
Bedrooms Below Ground: 0
Dimensions: —
Floor Type: —
Dimensions: —
Floor Type: —
Full Bathrooms: 3
Bathroom Amenities: Separate Shower,Double Sink
Bathroom in Basement: 0
Rooms: —
Basement Description: None
Other Specifics
| 1 | |
| — | |
| Concrete | |
| — | |
| — | |
| COMMON | |
| — | |
| — | |
| — | |
| — | |
| Not in DB | |
| — | |
| — | |
| — | |
| — |
Tax History
| Year | Property Taxes |
|---|---|
| 2024 | $15,065 |
Contact Agent
Nearby Similar Homes
Nearby Sold Comparables
Contact Agent
Listing Provided By
Baird & Warner

