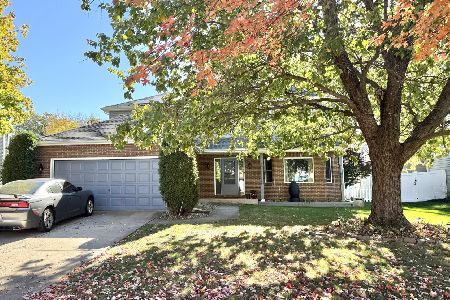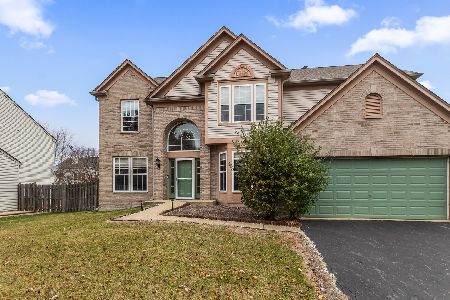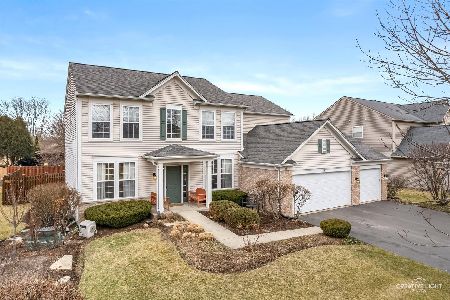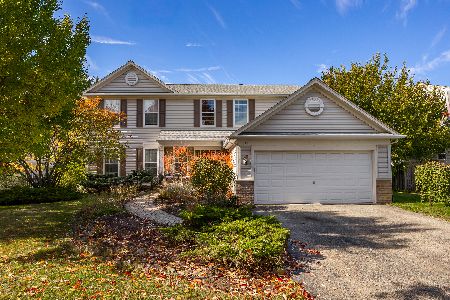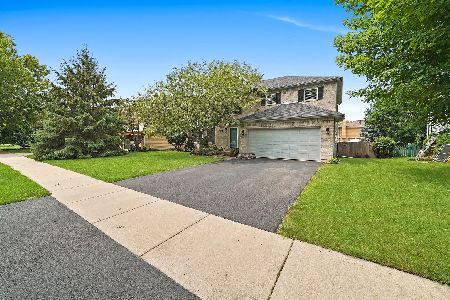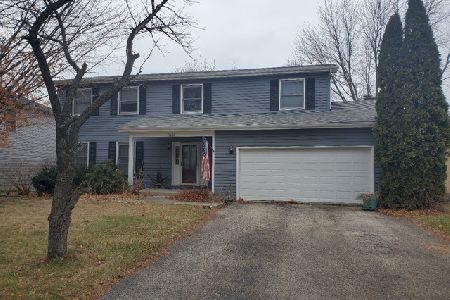1441 Columbus Drive, Bolingbrook, Illinois 60490
$262,500
|
Sold
|
|
| Status: | Closed |
| Sqft: | 2,453 |
| Cost/Sqft: | $106 |
| Beds: | 4 |
| Baths: | 3 |
| Year Built: | 1993 |
| Property Taxes: | $8,135 |
| Days On Market: | 3635 |
| Lot Size: | 0,21 |
Description
WELL MAINTAINED HOME W/DRAMATIC 2-STORY FOYER, BRAND NEW CARPET THRU OUT LIVING & DINING RMS! LIGHT & BRIGHT KITCHEN W/CREAM CABINETRY, ALL NEWER APPLS, GRANITE COUNTERTOPS, WOOD LAMINATE FLRS & EATING AREA W/SLIDING DOOR TO PATIO. SPACIOUS FAMILY RM W/WOOD LAMINATE FLRS & FIREPLACE W/2 RECESSED LIGHTS ABOVE. 1ST FLR LAUNDRY RM W/UTILITY SINK PLUS WASHER & DRYER. MASTER BEDRM W/WIC, WOOD LAMINATE FLRS & UPDATED BATH: TILE FLRS & GRANITE COUNTERTOP. ALL ADDTL 3 BEDRMS W/WOOD LAMINATE FLRS, CEILING FAN WITH A LIGHT & CLOSET! FIN BSMT W/REC RM FEATURING BERBER CARPETING & RECESSED LIGHTING. QUIET INTERIOR LOCATION NEARBY TO PARK, FENCED YARD, FIREPIT! UPDATED HARDWARE & LIGHT FIXTURES THRU OUT, WOW!
Property Specifics
| Single Family | |
| — | |
| Traditional | |
| 1993 | |
| Partial | |
| — | |
| No | |
| 0.21 |
| Will | |
| Heritage Heights | |
| 0 / Not Applicable | |
| None | |
| Lake Michigan,Public | |
| Public Sewer | |
| 09168335 | |
| 1202074120050000 |
Nearby Schools
| NAME: | DISTRICT: | DISTANCE: | |
|---|---|---|---|
|
Grade School
Pioneer Elementary School |
365U | — | |
|
Middle School
Brooks Middle School |
365U | Not in DB | |
|
High School
Bolingbrook High School |
365U | Not in DB | |
Property History
| DATE: | EVENT: | PRICE: | SOURCE: |
|---|---|---|---|
| 27 May, 2016 | Sold | $262,500 | MRED MLS |
| 12 Apr, 2016 | Under contract | $259,900 | MRED MLS |
| 17 Mar, 2016 | Listed for sale | $259,900 | MRED MLS |
Room Specifics
Total Bedrooms: 4
Bedrooms Above Ground: 4
Bedrooms Below Ground: 0
Dimensions: —
Floor Type: Wood Laminate
Dimensions: —
Floor Type: Wood Laminate
Dimensions: —
Floor Type: Wood Laminate
Full Bathrooms: 3
Bathroom Amenities: —
Bathroom in Basement: 0
Rooms: Eating Area,Recreation Room
Basement Description: Finished
Other Specifics
| 2 | |
| Concrete Perimeter | |
| Concrete | |
| Patio | |
| Fenced Yard | |
| 72X120X72X120 | |
| — | |
| Full | |
| Vaulted/Cathedral Ceilings, Wood Laminate Floors, First Floor Laundry | |
| Range, Dishwasher, Refrigerator, Washer, Dryer | |
| Not in DB | |
| Sidewalks, Street Lights, Street Paved | |
| — | |
| — | |
| Gas Log, Gas Starter |
Tax History
| Year | Property Taxes |
|---|---|
| 2016 | $8,135 |
Contact Agent
Nearby Similar Homes
Nearby Sold Comparables
Contact Agent
Listing Provided By
Coldwell Banker Residential

