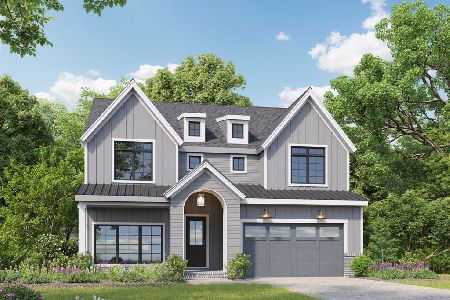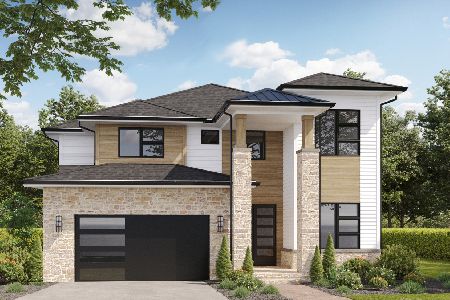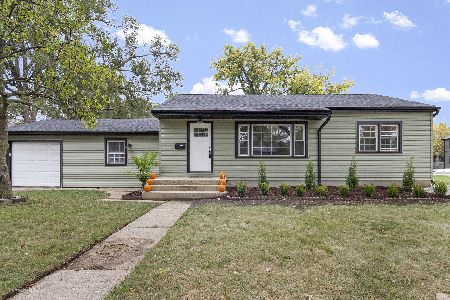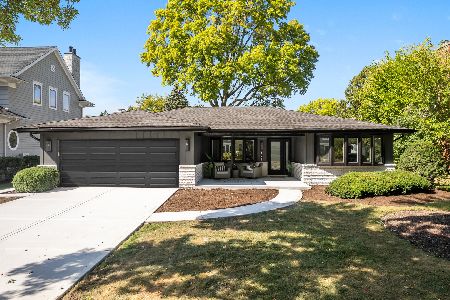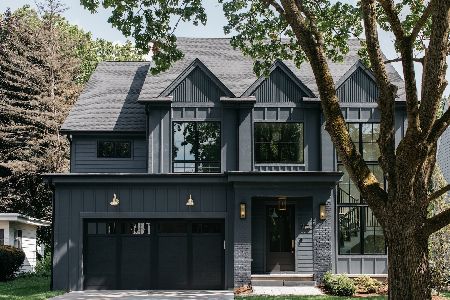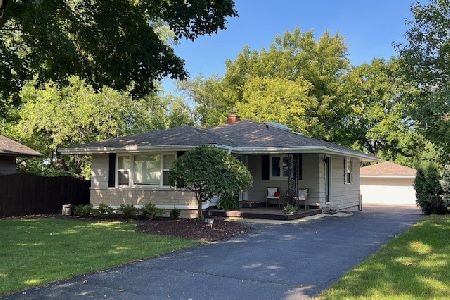1441 Eagle Street, Naperville, Illinois 60563
$388,000
|
Sold
|
|
| Status: | Closed |
| Sqft: | 1,650 |
| Cost/Sqft: | $235 |
| Beds: | 3 |
| Baths: | 2 |
| Year Built: | 1959 |
| Property Taxes: | $6,517 |
| Days On Market: | 1697 |
| Lot Size: | 0,25 |
Description
Located in desired North Naperville w/TOP RANKED 203 District schools updated & darling 3-4 bedroom, 2 bath ranch with FULL finished basement and 200ft deep private backyard offers 1650+ Sq Ft of finished living space! Beautiful professional landscaping, updated brick paver walkway & front porch welcomes to updated open floor plan with Living Room, Dining area & Kitchen! The Living Room with front closet and big picture window includes the large TV with built in Frame ~ Updated kitchen has All Stainless Appliances, 42" cabinets, brand new NEW quartz counters & breakfast bar, NEW sink and brand NEW Stainless Steel range/oven and NEW dishwasher! The kitchen is open to the dining area with new light! The Master bedroom with double closets and the second and third bedrooms on main level share remodeled full bath w/tub shower & white subway tile surround. All gleaming hardwood on the main level. The finished basement has large Recreation room with built-ins, and true 4th bedroom w/huge walk-in closet, second Full bath, large Storage/Utility/Work room with washer/dryer and sink ~ Deep 2+ car garage w/workbench ~ Enjoy the charming Brick paver patio with mounted outdoor lighting which is perfect for summer days & nights with friends and family. The sparkling Hot Tub is fully functional and is also included! Lovely extra deep 200ft beautiful private back yard has mature trees, flowering bushes, gorgeous perennials and is partially fenced. This is a perfect location! Downtown Naperville is located just 1.5 miles away with shopping, award winning restaurants, River Walk & Metra Train to Chicago! Move in condition! Quick Close! Very Nice!
Property Specifics
| Single Family | |
| — | |
| Cottage | |
| 1959 | |
| Full | |
| RANCH | |
| No | |
| 0.25 |
| Du Page | |
| — | |
| 0 / Not Applicable | |
| None | |
| Lake Michigan | |
| Public Sewer | |
| 11112340 | |
| 0712216010 |
Nearby Schools
| NAME: | DISTRICT: | DISTANCE: | |
|---|---|---|---|
|
Grade School
Mill Street Elementary School |
203 | — | |
|
Middle School
Jefferson Junior High School |
203 | Not in DB | |
|
High School
Naperville North High School |
203 | Not in DB | |
Property History
| DATE: | EVENT: | PRICE: | SOURCE: |
|---|---|---|---|
| 26 Jun, 2012 | Sold | $150,000 | MRED MLS |
| 25 May, 2012 | Under contract | $167,900 | MRED MLS |
| 8 May, 2012 | Listed for sale | $167,900 | MRED MLS |
| 22 Dec, 2012 | Sold | $244,000 | MRED MLS |
| 15 Oct, 2012 | Under contract | $269,000 | MRED MLS |
| — | Last price change | $274,000 | MRED MLS |
| 20 Aug, 2012 | Listed for sale | $279,000 | MRED MLS |
| 12 Jan, 2017 | Sold | $306,000 | MRED MLS |
| 18 Oct, 2016 | Under contract | $330,000 | MRED MLS |
| 11 Oct, 2016 | Listed for sale | $330,000 | MRED MLS |
| 1 Jul, 2021 | Sold | $388,000 | MRED MLS |
| 7 Jun, 2021 | Under contract | $388,000 | MRED MLS |
| 4 Jun, 2021 | Listed for sale | $388,000 | MRED MLS |


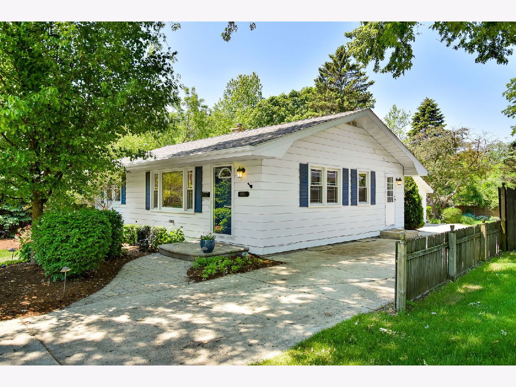

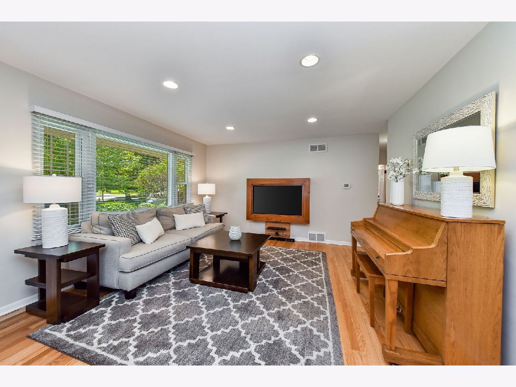
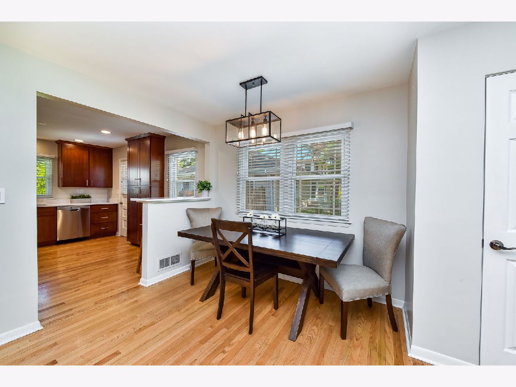
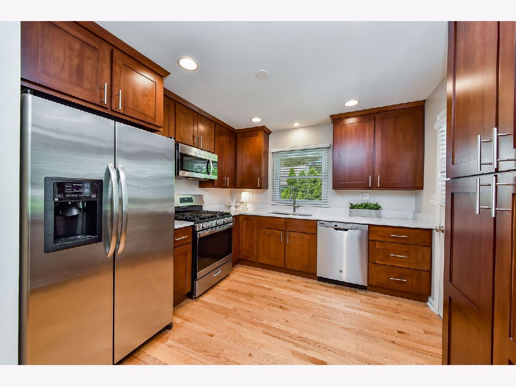
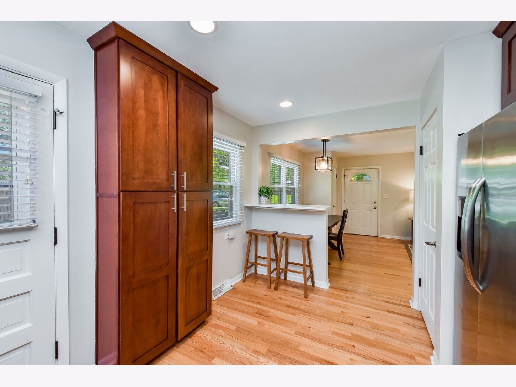
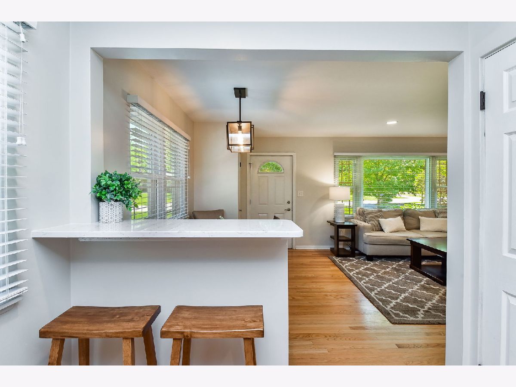
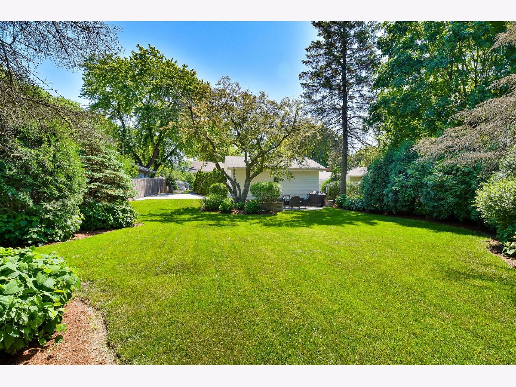
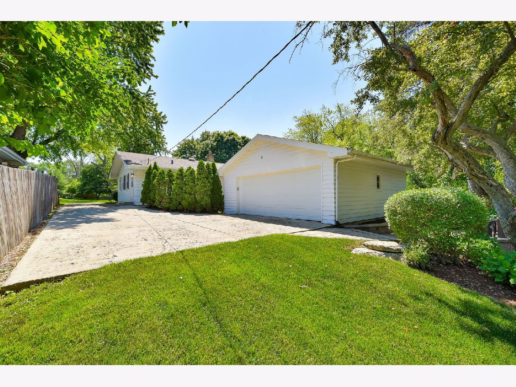
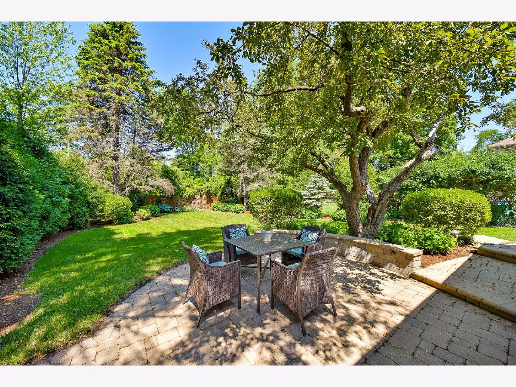

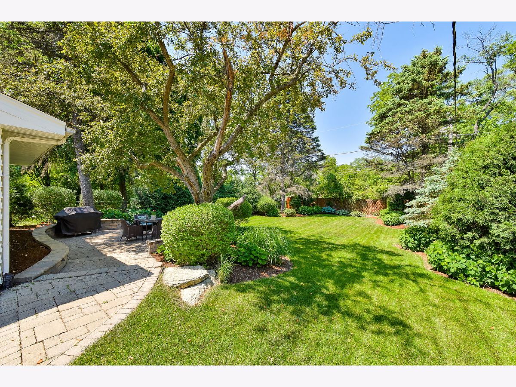

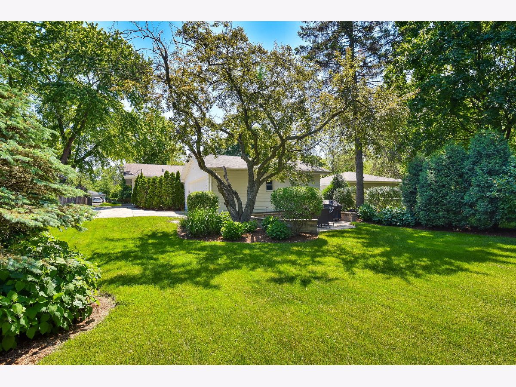

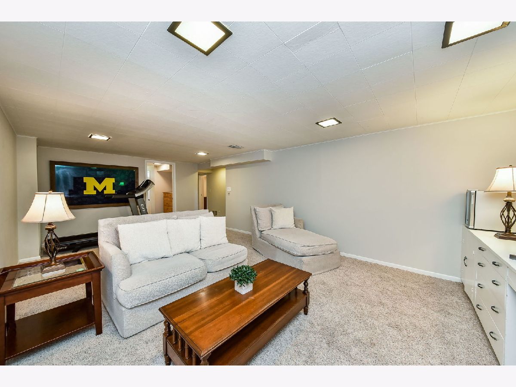
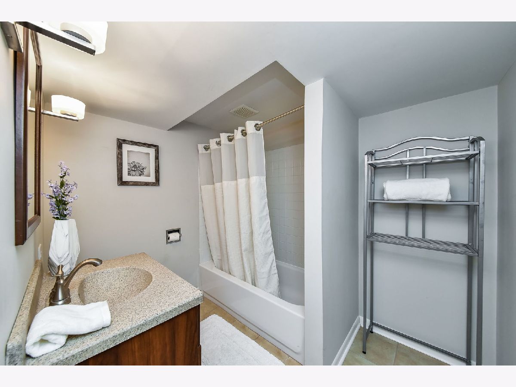
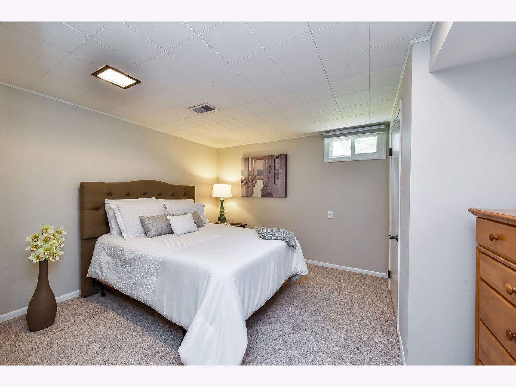

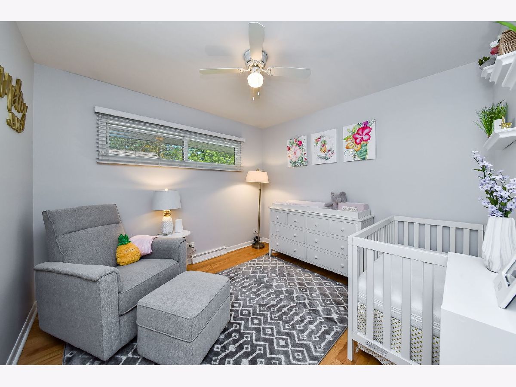
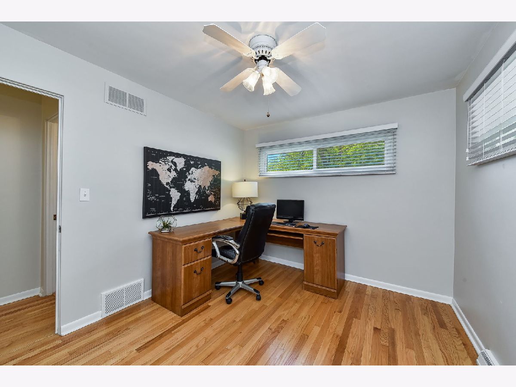
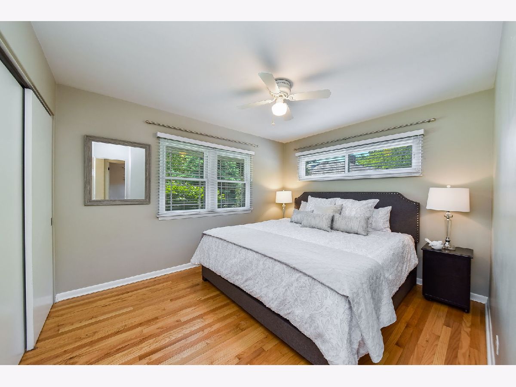
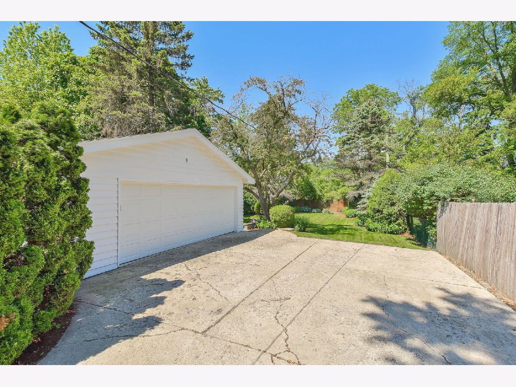
Room Specifics
Total Bedrooms: 4
Bedrooms Above Ground: 3
Bedrooms Below Ground: 1
Dimensions: —
Floor Type: Hardwood
Dimensions: —
Floor Type: Hardwood
Dimensions: —
Floor Type: Carpet
Full Bathrooms: 2
Bathroom Amenities: Garden Tub
Bathroom in Basement: 1
Rooms: Recreation Room,Storage
Basement Description: Finished
Other Specifics
| 2 | |
| Concrete Perimeter | |
| Concrete | |
| Hot Tub, Brick Paver Patio | |
| Landscaped,Wooded,Mature Trees,Garden,Outdoor Lighting,Sidewalks,Streetlights | |
| 54 X 200 | |
| — | |
| — | |
| Hardwood Floors | |
| Range, Microwave, Dishwasher, Refrigerator, Washer, Dryer, Stainless Steel Appliance(s) | |
| Not in DB | |
| Curbs, Sidewalks, Street Lights, Street Paved | |
| — | |
| — | |
| — |
Tax History
| Year | Property Taxes |
|---|---|
| 2012 | $5,706 |
| 2012 | $5,700 |
| 2017 | $5,768 |
| 2021 | $6,517 |
Contact Agent
Nearby Similar Homes
Nearby Sold Comparables
Contact Agent
Listing Provided By
Berkshire Hathaway HomeServices Starck Real Estate

