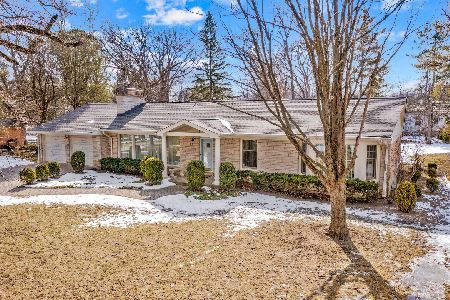1441 Fairway Drive, Lake Forest, Illinois 60045
$679,000
|
Sold
|
|
| Status: | Closed |
| Sqft: | 1,957 |
| Cost/Sqft: | $347 |
| Beds: | 3 |
| Baths: | 2 |
| Year Built: | 1957 |
| Property Taxes: | $9,847 |
| Days On Market: | 1557 |
| Lot Size: | 0,00 |
Description
ABSOLUTELY SENSATIONAL QUALITY BUILT RAMBLING STONE RANCH! THIS HOME HAS SO MUCH CHARACTER! The brick driveway welcomes you to this masterpiece. You'll appreciate the attractive entry foyer which is the perfect "hello" as you enter. Open Vaulted ceiling in the large and impressive living room with stone fireplace , floor to ceiling windows, and gleaming hardwood floors. The formal dining room has a stunning picturesque window with views of the sprawling lawn. There is a lovely family room located just off the dining room. The Primary bedroom has its own quality bathroom. The basement is finished with a wonderful recreation space, exercise room, work room and an abundance of storage. This sprawling yard has scenic views and great greenery.
Property Specifics
| Single Family | |
| — | |
| Ranch | |
| 1957 | |
| Partial | |
| — | |
| No | |
| — |
| Lake | |
| Fairway Estates | |
| — / Not Applicable | |
| None | |
| Lake Michigan | |
| Public Sewer | |
| 11255445 | |
| 16071060020000 |
Nearby Schools
| NAME: | DISTRICT: | DISTANCE: | |
|---|---|---|---|
|
Grade School
Everett Elementary School |
67 | — | |
|
Middle School
Deer Path Middle School |
67 | Not in DB | |
|
High School
Lake Forest High School |
115 | Not in DB | |
Property History
| DATE: | EVENT: | PRICE: | SOURCE: |
|---|---|---|---|
| 15 Dec, 2021 | Sold | $679,000 | MRED MLS |
| 27 Oct, 2021 | Under contract | $679,000 | MRED MLS |
| 26 Oct, 2021 | Listed for sale | $679,000 | MRED MLS |
| 21 Mar, 2022 | Sold | $690,000 | MRED MLS |
| 21 Feb, 2022 | Under contract | $709,900 | MRED MLS |
| 17 Feb, 2022 | Listed for sale | $709,900 | MRED MLS |
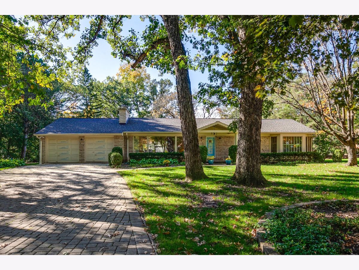
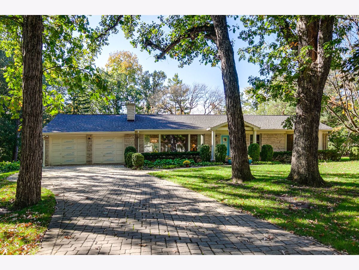
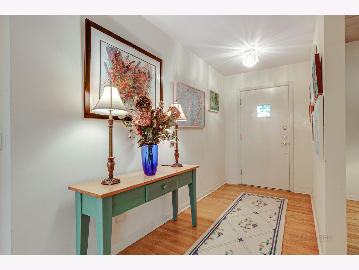
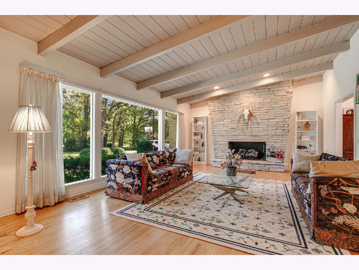
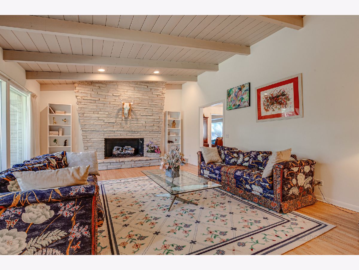
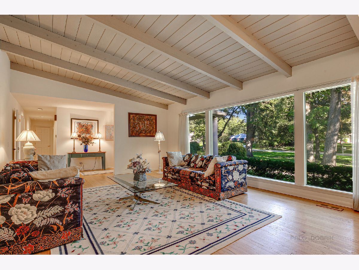
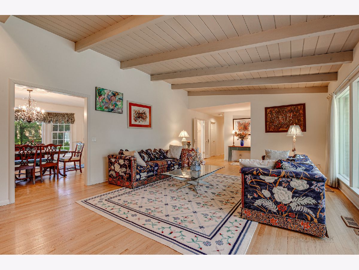
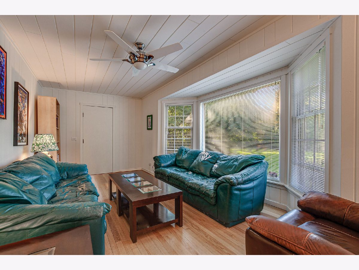
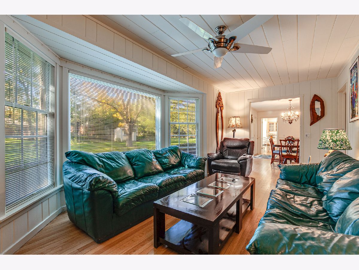
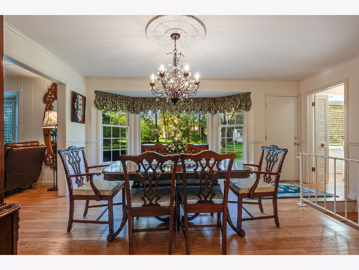
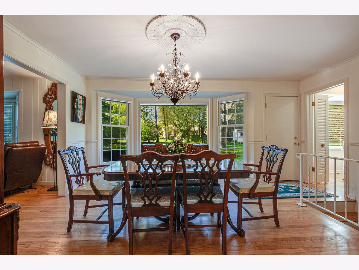
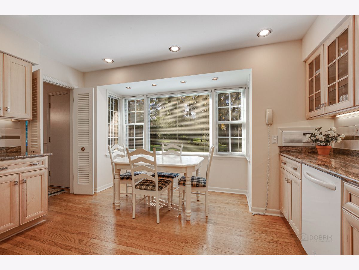
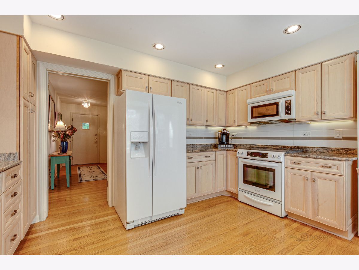
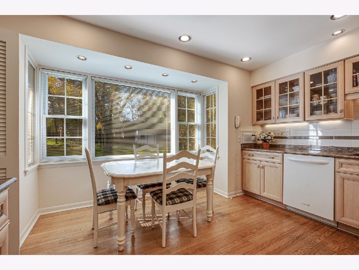
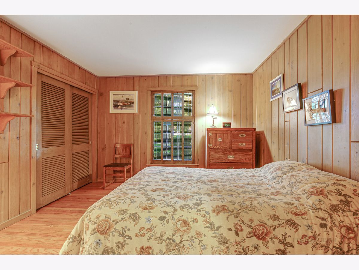
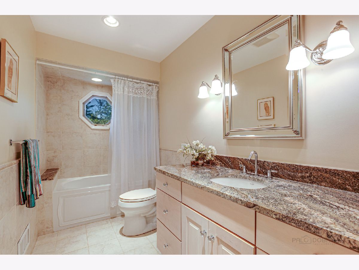
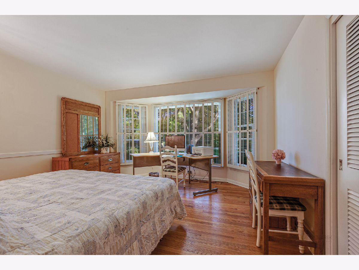
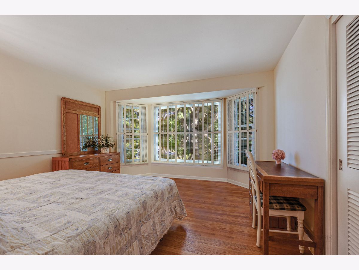
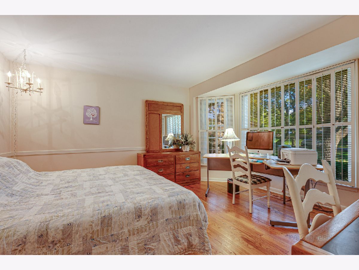
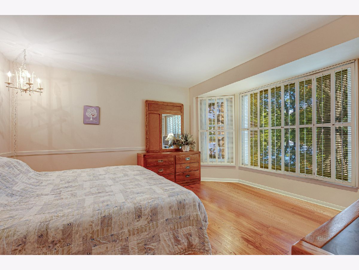
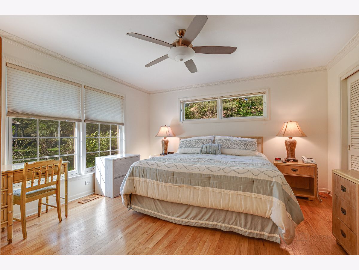
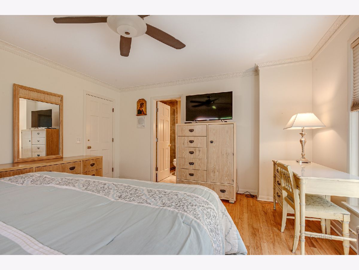
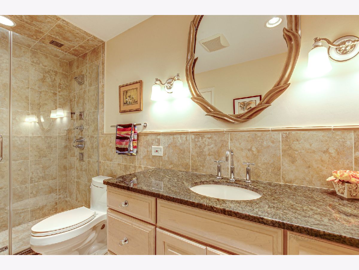
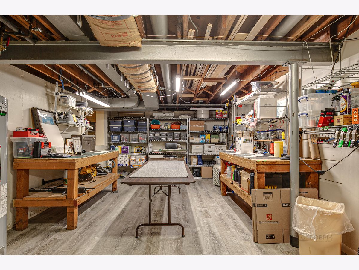
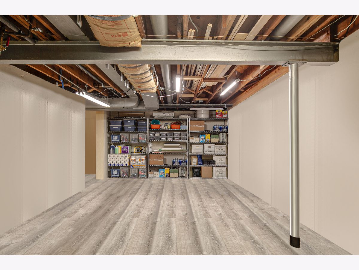
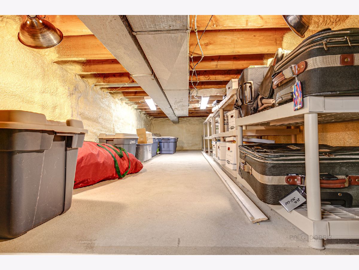
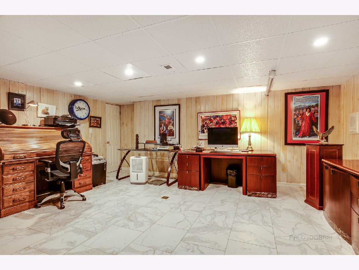
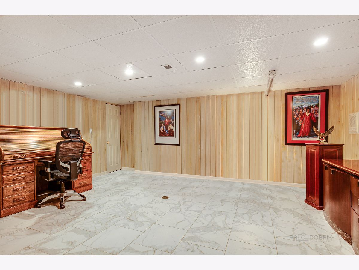
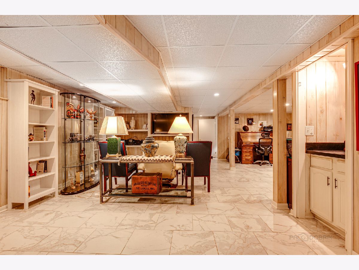
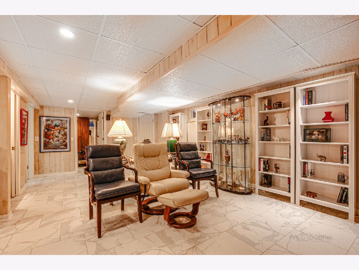
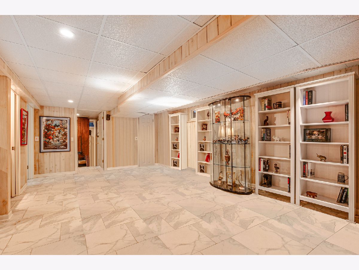
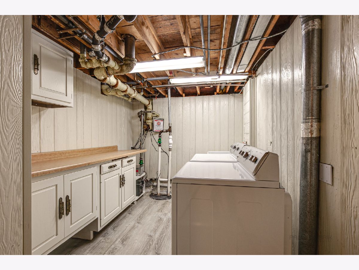
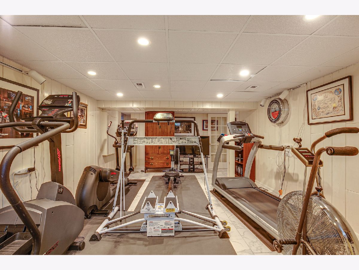
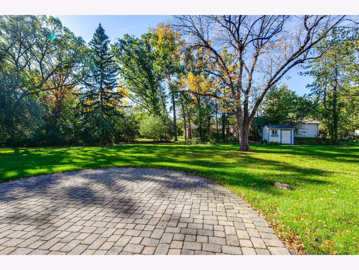
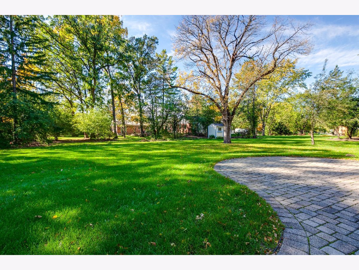
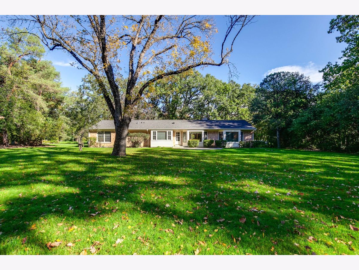
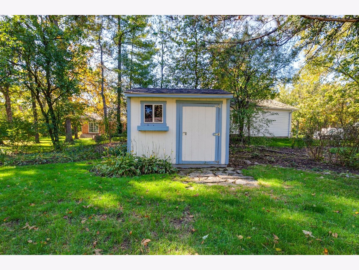
Room Specifics
Total Bedrooms: 3
Bedrooms Above Ground: 3
Bedrooms Below Ground: 0
Dimensions: —
Floor Type: —
Dimensions: —
Floor Type: —
Full Bathrooms: 2
Bathroom Amenities: —
Bathroom in Basement: 0
Rooms: Recreation Room,Workshop,Exercise Room
Basement Description: Finished
Other Specifics
| 2 | |
| Concrete Perimeter | |
| Brick | |
| — | |
| — | |
| 120X218X119X216 | |
| — | |
| Full | |
| Hardwood Floors, First Floor Bedroom, Bookcases, Ceiling - 10 Foot, Beamed Ceilings, Some Wood Floors | |
| Range, Dishwasher, Refrigerator, Washer, Dryer | |
| Not in DB | |
| Park, Tennis Court(s), Street Paved | |
| — | |
| — | |
| Wood Burning |
Tax History
| Year | Property Taxes |
|---|---|
| 2021 | $9,847 |
Contact Agent
Nearby Similar Homes
Nearby Sold Comparables
Contact Agent
Listing Provided By
Berkshire Hathaway HomeServices Chicago







