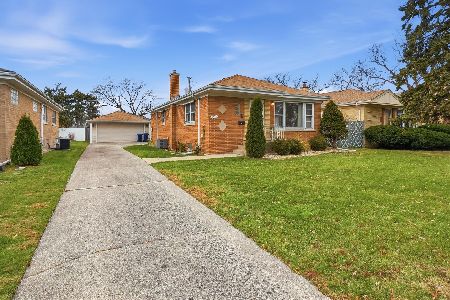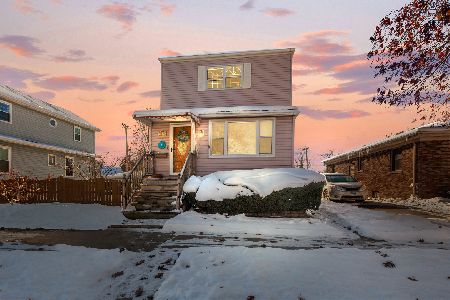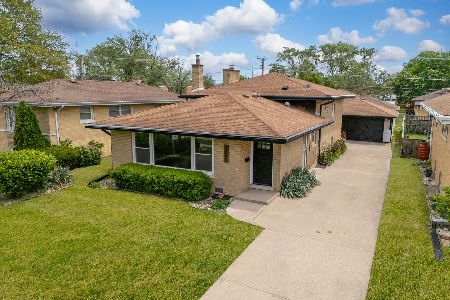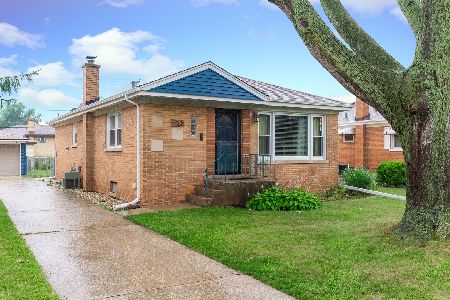1441 Forest Road, La Grange Park, Illinois 60526
$422,000
|
Sold
|
|
| Status: | Closed |
| Sqft: | 1,675 |
| Cost/Sqft: | $261 |
| Beds: | 3 |
| Baths: | 2 |
| Year Built: | 1962 |
| Property Taxes: | $9,113 |
| Days On Market: | 309 |
| Lot Size: | 0,00 |
Description
This charming La Grange Park brick bi-level home offers wonderful natural light, hardwood floors and an open concept first floor - which includes an expansive living room, traditional dining room and a spacious eat-in kitchen. There are three upstairs bedrooms as well as a large full bath with fantastic intact vintage tiles. The lower level features a family room with wood-inspired vinyl floor and gas log fireplace, a second full bath with walk-in shower and a laundry room with access to concrete floored crawl space. Outside you'll find a charming backyard with concrete patio and 2 car detached garage. This great location offers easy access to downtown La Grange's restaurants. shopping and commuter train, as well as award winning schools, parks, library, both airports and expressways.
Property Specifics
| Single Family | |
| — | |
| — | |
| 1962 | |
| — | |
| BI-LEVEL | |
| No | |
| — |
| Cook | |
| — | |
| — / Not Applicable | |
| — | |
| — | |
| — | |
| 12288134 | |
| 15284120020000 |
Nearby Schools
| NAME: | DISTRICT: | DISTANCE: | |
|---|---|---|---|
|
Grade School
Forest Road Elementary School |
102 | — | |
|
Middle School
Park Junior High School |
102 | Not in DB | |
|
High School
Lyons Twp High School |
204 | Not in DB | |
Property History
| DATE: | EVENT: | PRICE: | SOURCE: |
|---|---|---|---|
| 4 Apr, 2025 | Sold | $422,000 | MRED MLS |
| 27 Mar, 2025 | Under contract | $437,000 | MRED MLS |
| — | Last price change | $459,000 | MRED MLS |
| 13 Mar, 2025 | Listed for sale | $459,000 | MRED MLS |
| 16 Sep, 2025 | Sold | $500,000 | MRED MLS |
| 8 Aug, 2025 | Under contract | $518,000 | MRED MLS |
| — | Last price change | $524,900 | MRED MLS |
| 27 Jun, 2025 | Listed for sale | $529,900 | MRED MLS |
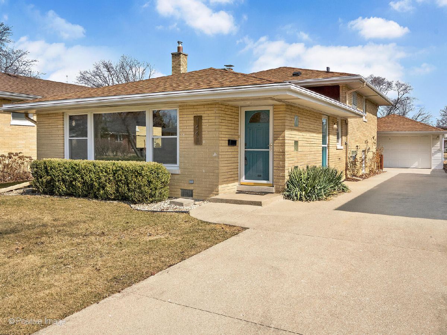
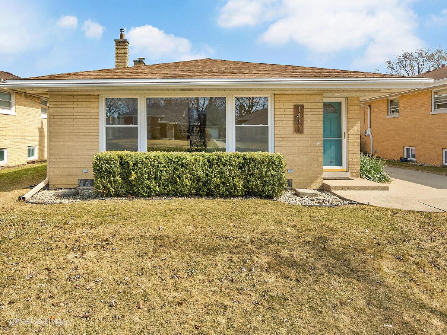
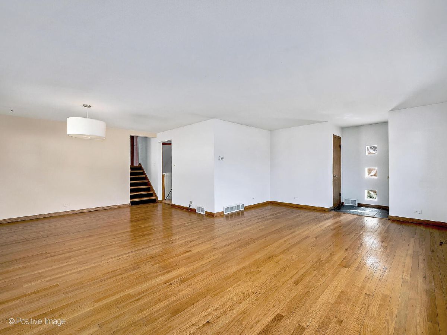
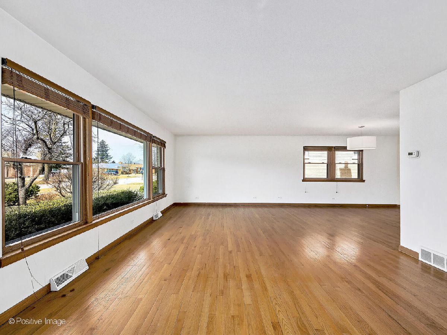
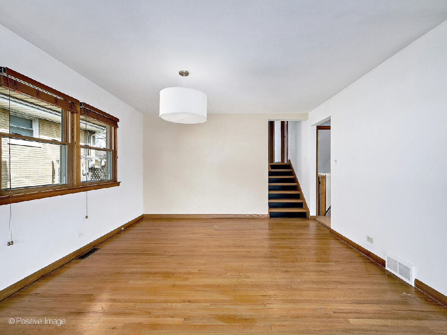
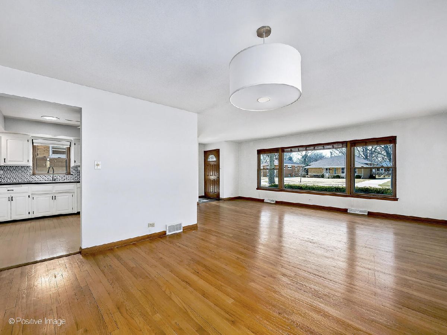
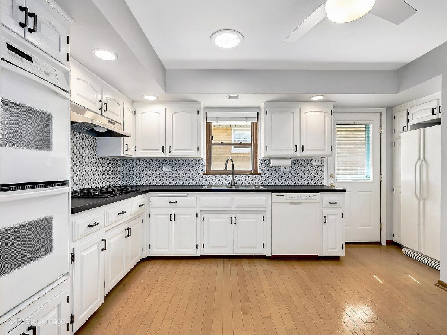
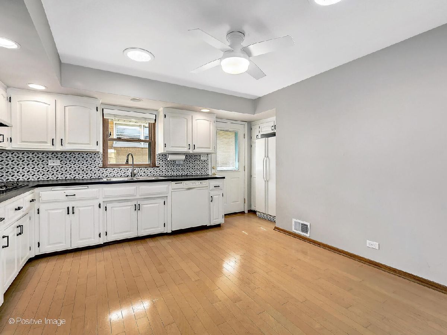
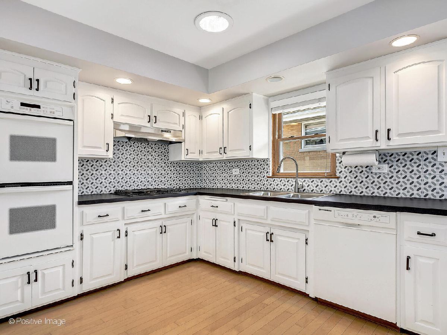
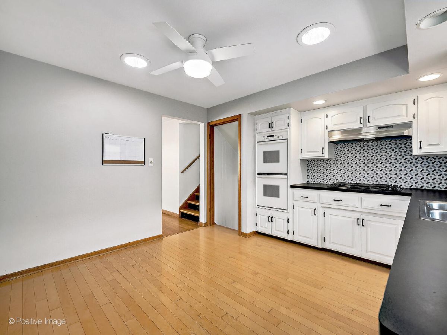
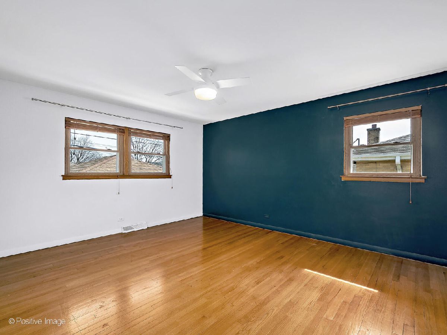
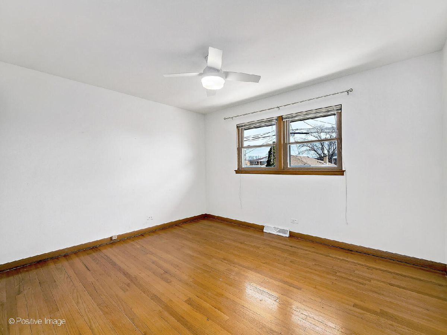
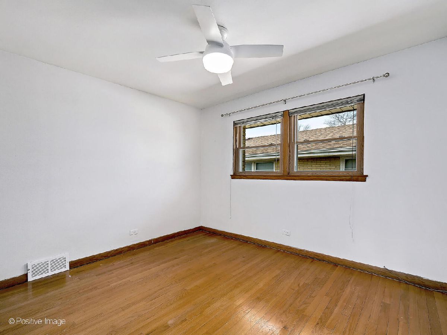
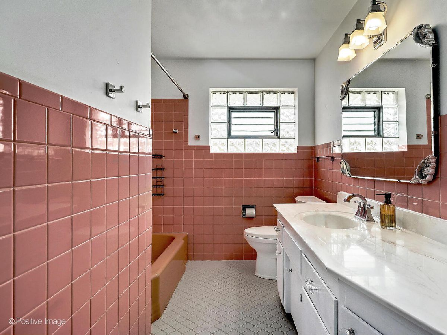
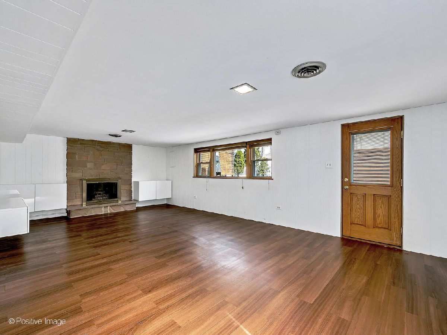
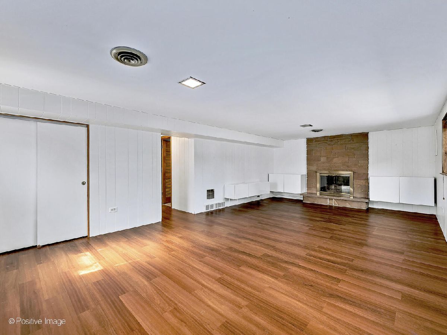
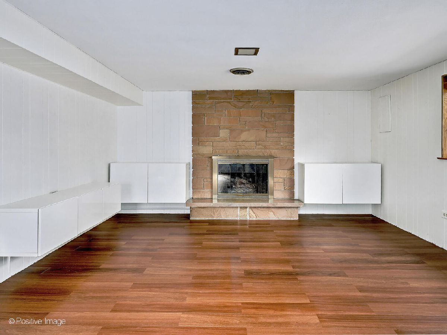
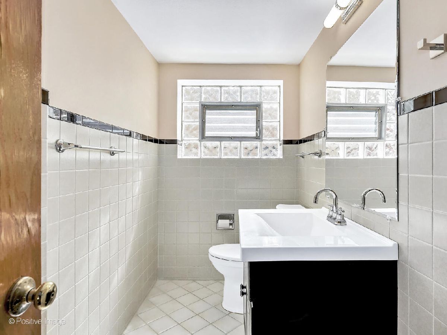
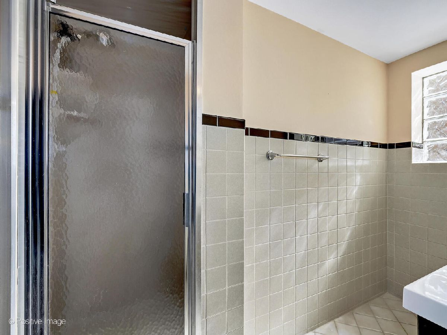
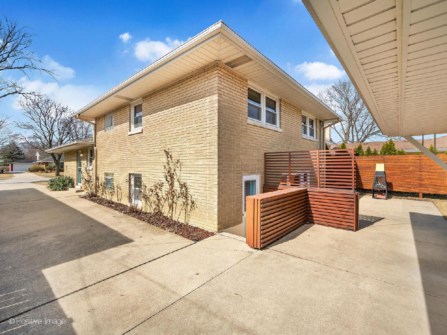
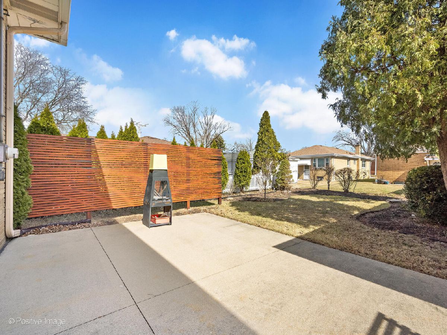
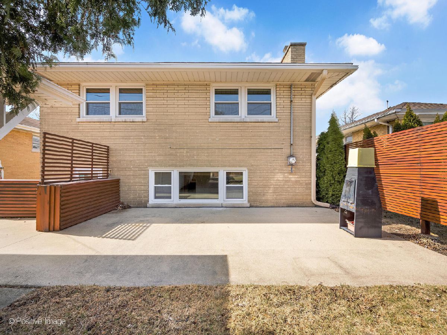
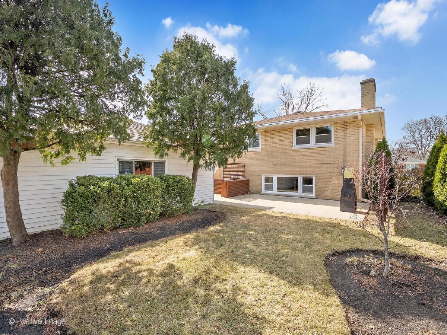
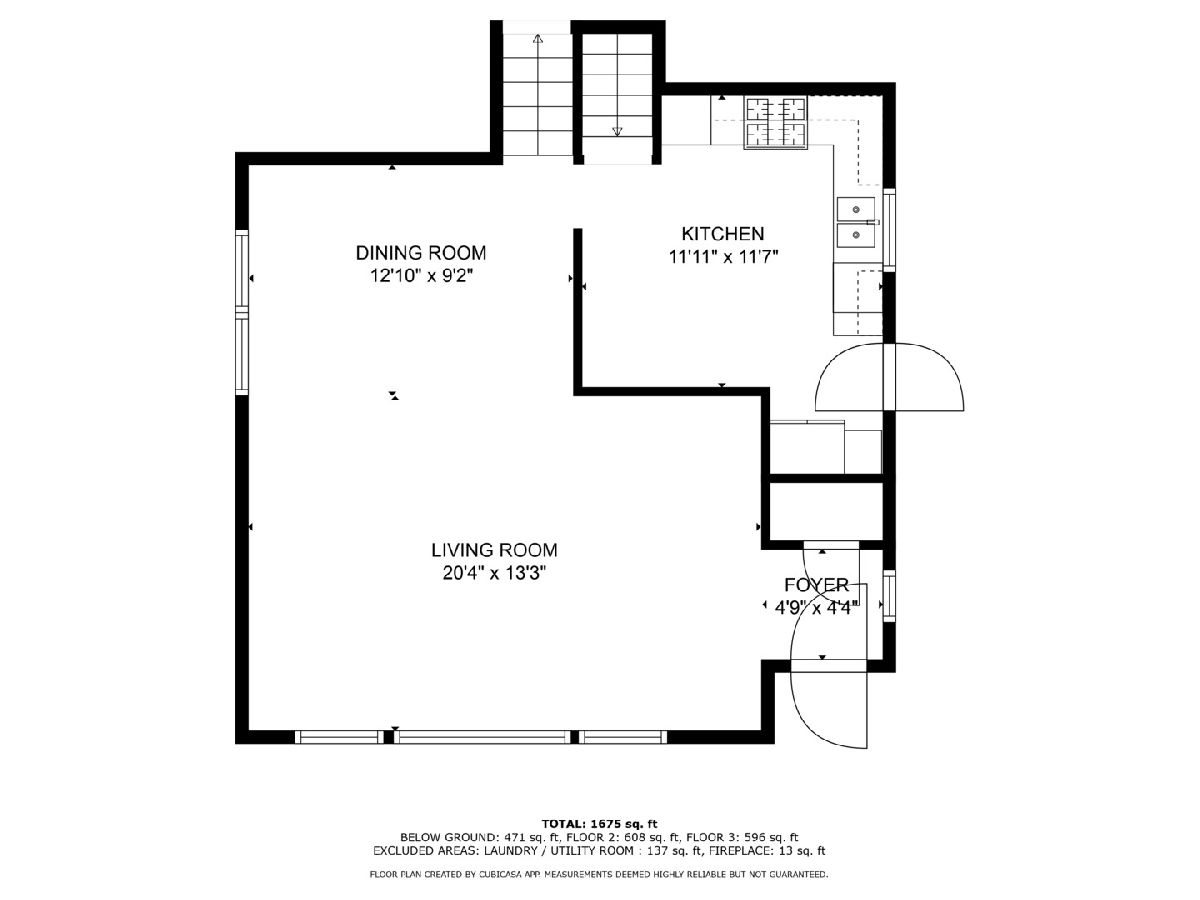
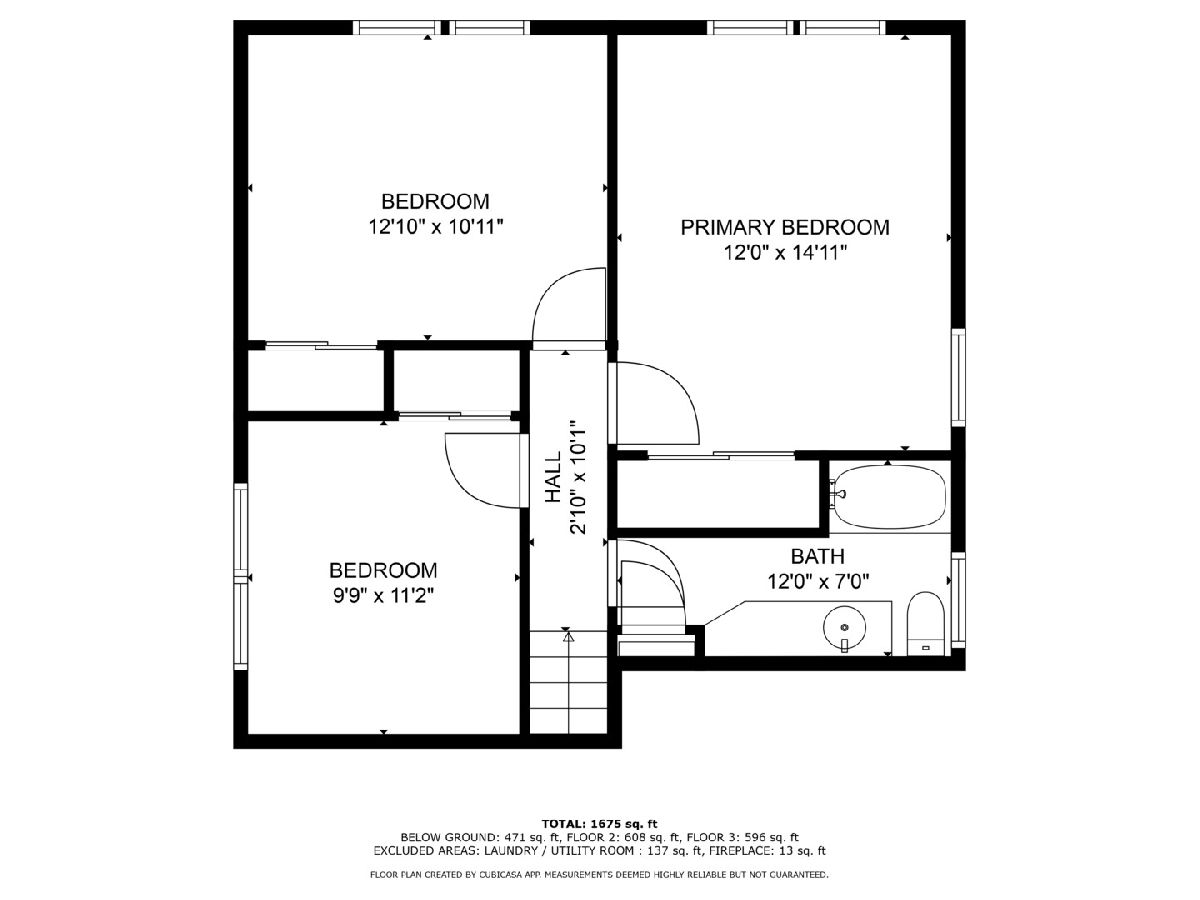
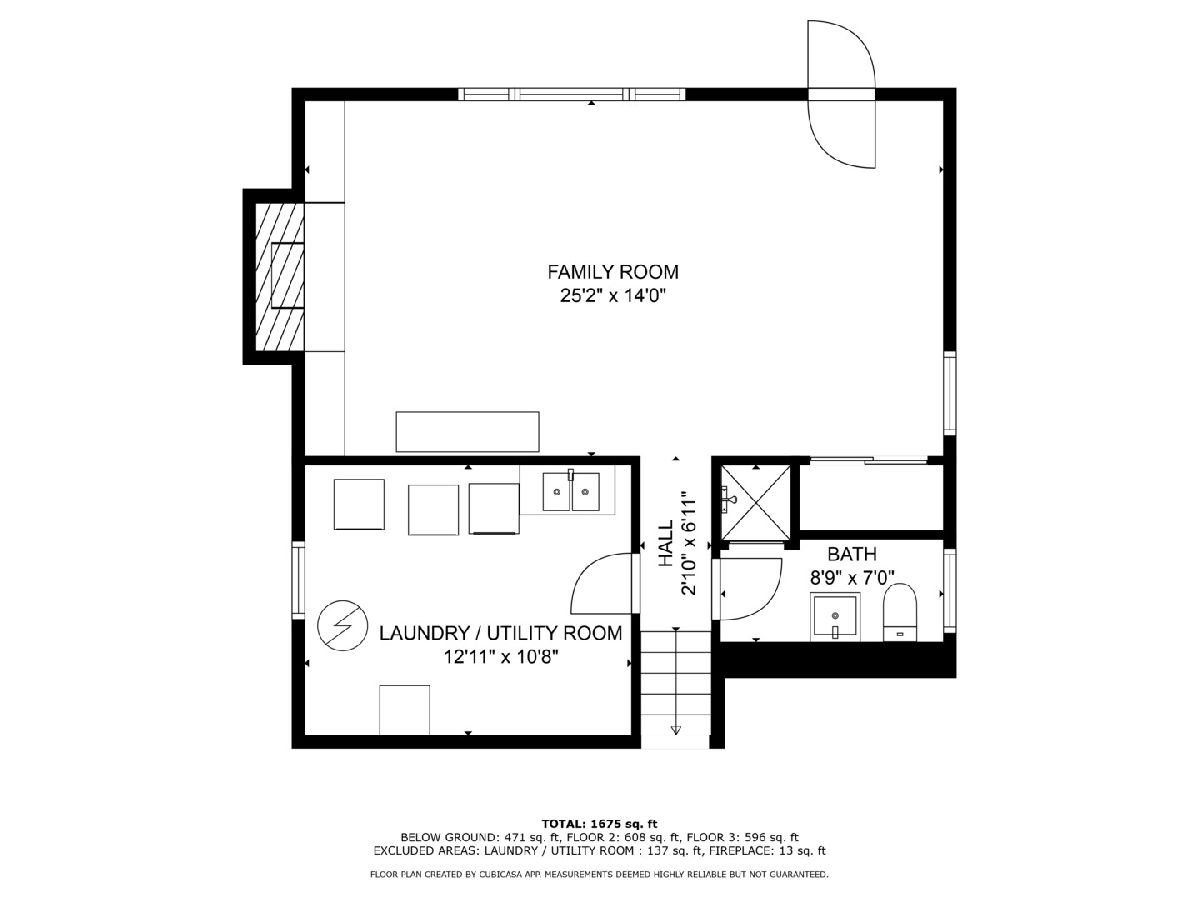
Room Specifics
Total Bedrooms: 3
Bedrooms Above Ground: 3
Bedrooms Below Ground: 0
Dimensions: —
Floor Type: —
Dimensions: —
Floor Type: —
Full Bathrooms: 2
Bathroom Amenities: —
Bathroom in Basement: 1
Rooms: —
Basement Description: —
Other Specifics
| 2 | |
| — | |
| — | |
| — | |
| — | |
| 50 X 125 | |
| Unfinished | |
| — | |
| — | |
| — | |
| Not in DB | |
| — | |
| — | |
| — | |
| — |
Tax History
| Year | Property Taxes |
|---|---|
| 2025 | $9,113 |
| 2025 | $9,113 |
Contact Agent
Nearby Similar Homes
Nearby Sold Comparables
Contact Agent
Listing Provided By
Coldwell Banker Realty

