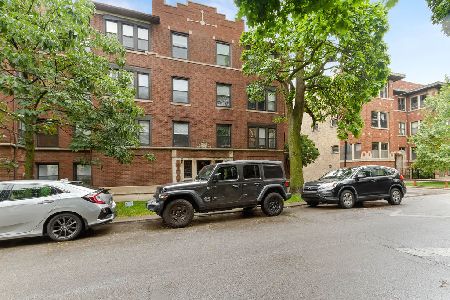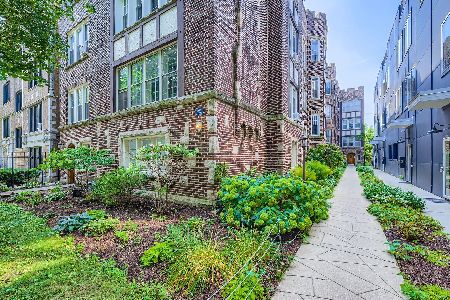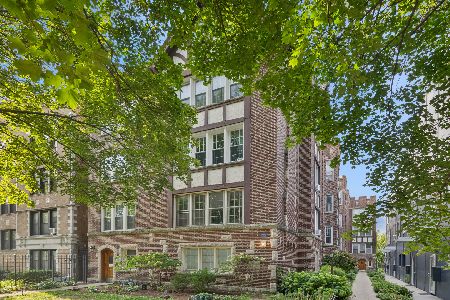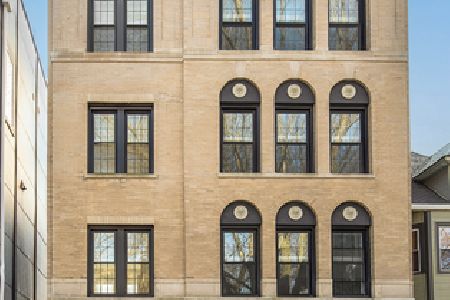1441 Greenleaf Avenue, Rogers Park, Chicago, Illinois 60626
$313,000
|
Sold
|
|
| Status: | Closed |
| Sqft: | 2,000 |
| Cost/Sqft: | $163 |
| Beds: | 3 |
| Baths: | 2 |
| Year Built: | 1920 |
| Property Taxes: | $3,521 |
| Days On Market: | 2778 |
| Lot Size: | 0,00 |
Description
View our virtual 3D tour! Stylish and spacious 3-bed/2-bath duplex-down in a fantastic Rogers Park location. Largest unit in the complex offers a great floor plan with an open kitchen boasting granite counters, stainless steel appliances and a beautiful deck overlooking the rear courtyard. Enjoy the large living/dining room combination with a fireplace and the bright sunroom. There is hardwood flooring throughout the main level as well as in-unit laundry. The main level hosts one sizable bedroom and the two remaining bedrooms with large closets are on the lower level. There's also private storage in the basement. Building was completely gut rehabbed in 2008 and a new tear-off roof was installed in 2015. This is an extremely healthy and professionally managed complex. Easy walk to the lake, public transportation, grocery, restaurants and nightlife. Call today!
Property Specifics
| Condos/Townhomes | |
| 3 | |
| — | |
| 1920 | |
| None | |
| — | |
| No | |
| — |
| Cook | |
| — | |
| 382 / Monthly | |
| Water,Insurance,Exterior Maintenance,Lawn Care,Scavenger,Snow Removal | |
| Lake Michigan | |
| Public Sewer | |
| 09892383 | |
| 11321090191021 |
Property History
| DATE: | EVENT: | PRICE: | SOURCE: |
|---|---|---|---|
| 28 Sep, 2009 | Sold | $295,000 | MRED MLS |
| 24 Aug, 2009 | Under contract | $299,900 | MRED MLS |
| — | Last price change | $329,900 | MRED MLS |
| 24 Sep, 2007 | Listed for sale | $349,900 | MRED MLS |
| 7 May, 2018 | Sold | $313,000 | MRED MLS |
| 28 Mar, 2018 | Under contract | $325,000 | MRED MLS |
| 22 Mar, 2018 | Listed for sale | $325,000 | MRED MLS |
Room Specifics
Total Bedrooms: 3
Bedrooms Above Ground: 3
Bedrooms Below Ground: 0
Dimensions: —
Floor Type: Carpet
Dimensions: —
Floor Type: Hardwood
Full Bathrooms: 2
Bathroom Amenities: —
Bathroom in Basement: 0
Rooms: Deck,Foyer,Storage,Sun Room,Utility Room-1st Floor,Utility Room-Lower Level,Walk In Closet
Basement Description: None
Other Specifics
| — | |
| — | |
| — | |
| Deck | |
| — | |
| COMMON | |
| — | |
| Full | |
| Hardwood Floors, Laundry Hook-Up in Unit | |
| Range, Microwave, Dishwasher, Refrigerator, Washer, Dryer | |
| Not in DB | |
| — | |
| — | |
| Storage | |
| Gas Log, Gas Starter |
Tax History
| Year | Property Taxes |
|---|---|
| 2018 | $3,521 |
Contact Agent
Nearby Similar Homes
Nearby Sold Comparables
Contact Agent
Listing Provided By
Dream Town Realty









