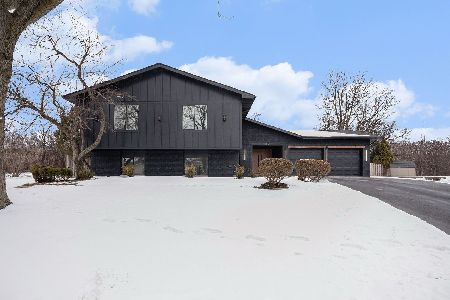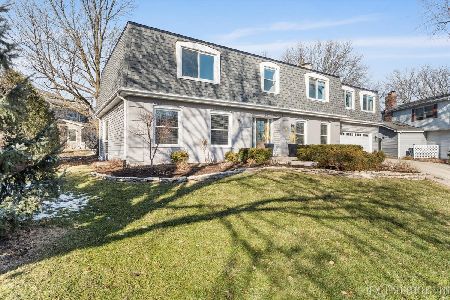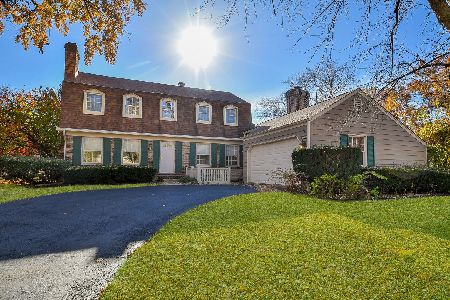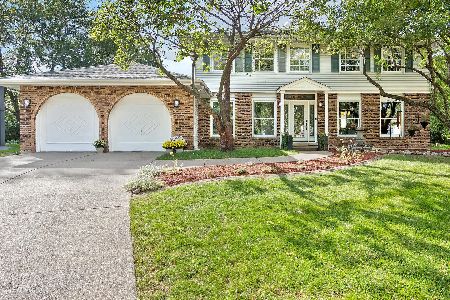1441 Holland Place, Downers Grove, Illinois 60515
$451,711
|
Sold
|
|
| Status: | Closed |
| Sqft: | 3,142 |
| Cost/Sqft: | $145 |
| Beds: | 5 |
| Baths: | 3 |
| Year Built: | 1979 |
| Property Taxes: | $6,516 |
| Days On Market: | 1635 |
| Lot Size: | 0,20 |
Description
Are you ready for your next home?? Our Seller is motivated! Just wait until you see the SPACE this home provides. Huge family room with a wood burning fireplace (gas starter), living room with gleaming new floors and a spacious kitchen with great pantry space, maple cabinets and white appliances. This home has 5 bedrooms and an open floor plan on the first floor, allowing you to define your own space. There is new flooring on the main level (installed in 2020), new vanities in all the baths (2021), 2 sliding glass doors (2020), new windows (2020) and a BRAND NEW ROOF that tops it all! Just wait to enjoy your patio and huge yard. Clean, inviting and completely repainted with a neutral color...this home is waiting for you! Close to everything Downers Grove has to offer...easy access to Yorktown Mall, Oak Brook Mall, Good Samaritan Hospital and restaurants galore! Everything has been done, so it is selling "as is".
Property Specifics
| Single Family | |
| — | |
| Tri-Level | |
| 1979 | |
| Full | |
| — | |
| No | |
| 0.2 |
| Du Page | |
| — | |
| — / Not Applicable | |
| None | |
| Public | |
| Public Sewer | |
| 11213372 | |
| 0631206025 |
Nearby Schools
| NAME: | DISTRICT: | DISTANCE: | |
|---|---|---|---|
|
Grade School
Belle Aire Elementary School |
58 | — | |
|
Middle School
Herrick Middle School |
58 | Not in DB | |
Property History
| DATE: | EVENT: | PRICE: | SOURCE: |
|---|---|---|---|
| 11 Feb, 2022 | Sold | $451,711 | MRED MLS |
| 13 Jan, 2022 | Under contract | $455,000 | MRED MLS |
| — | Last price change | $470,000 | MRED MLS |
| 9 Sep, 2021 | Listed for sale | $490,000 | MRED MLS |
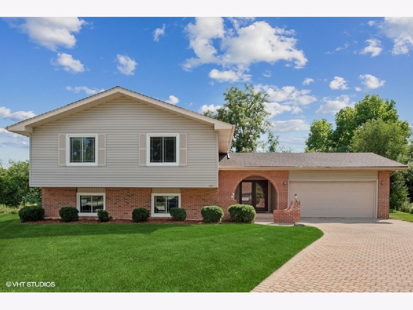
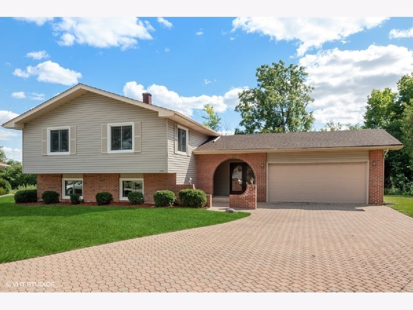
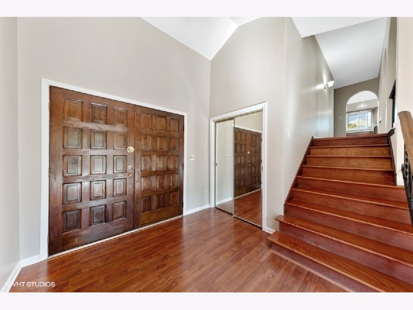
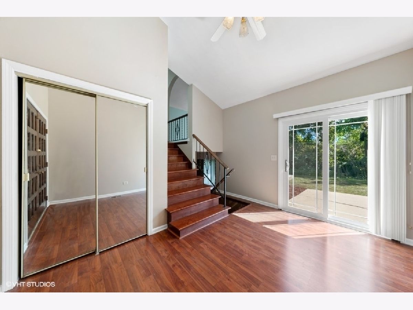
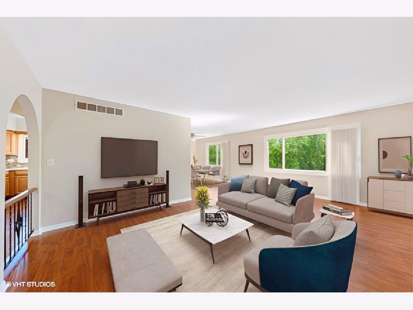
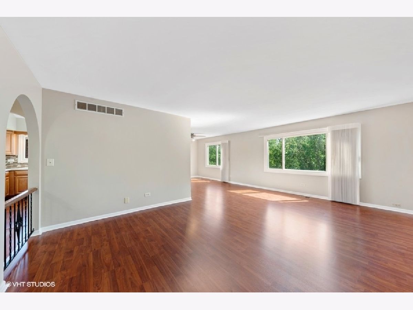
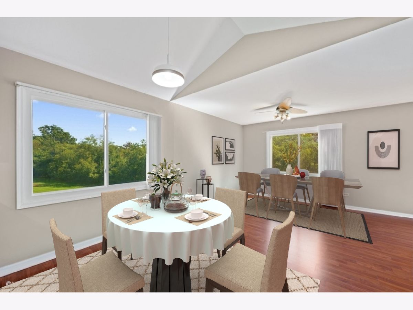
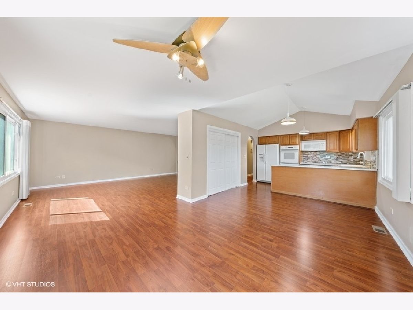
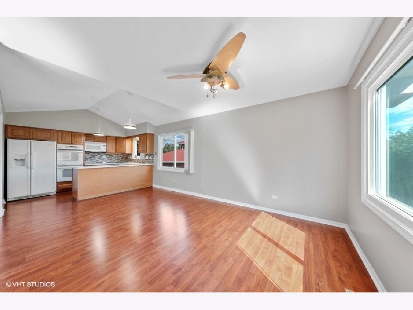
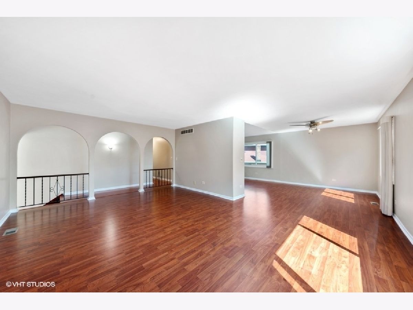
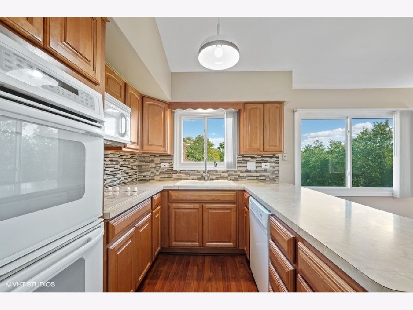
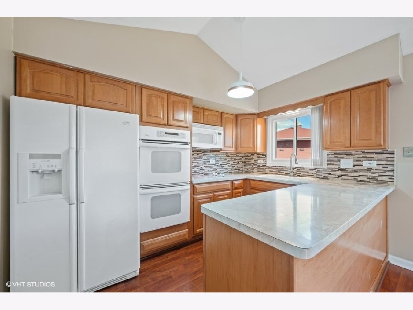
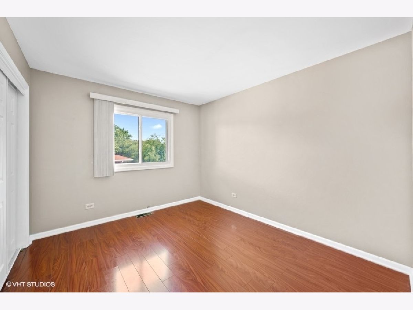
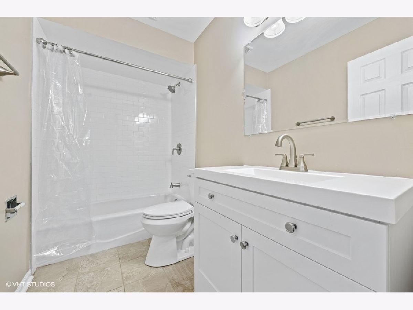
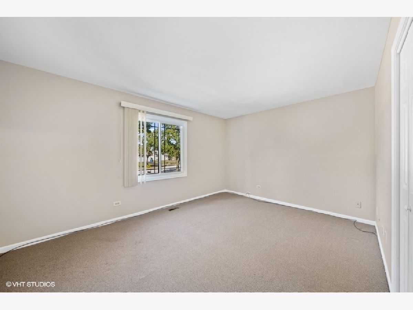
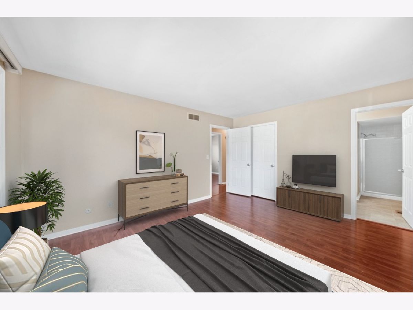
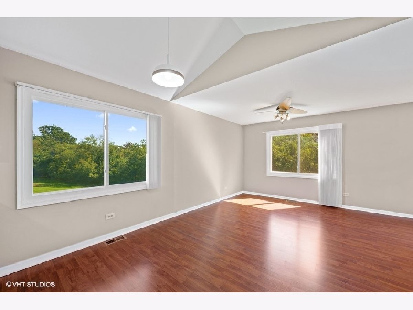
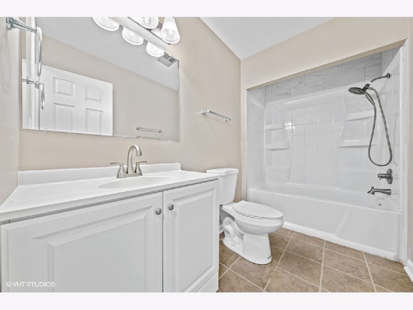
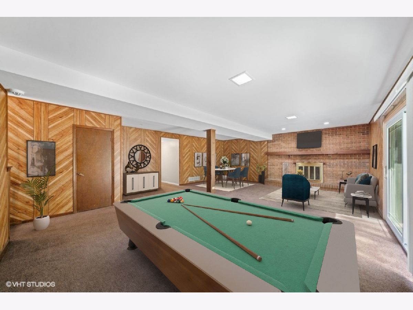
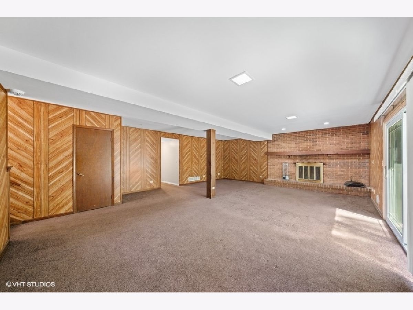
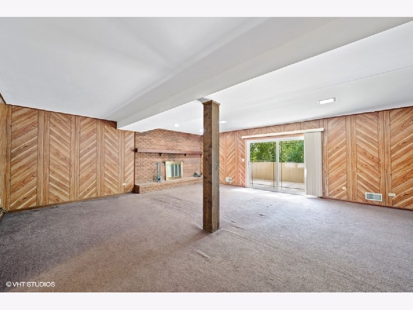
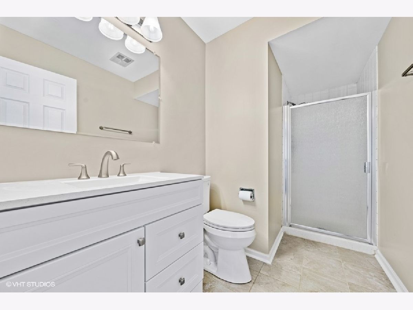
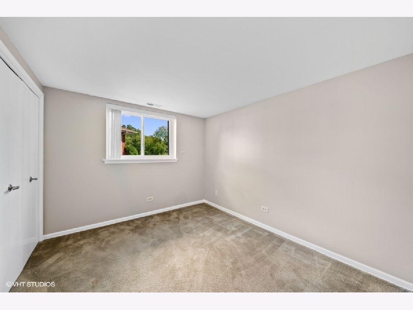
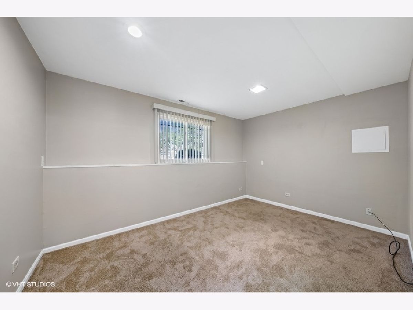
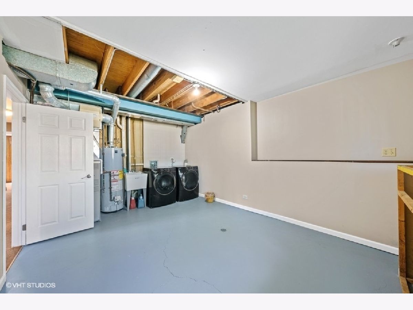
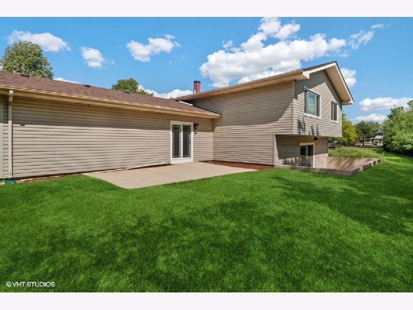
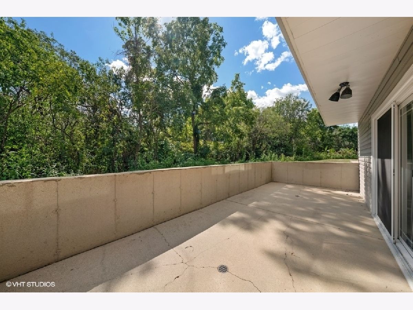
Room Specifics
Total Bedrooms: 5
Bedrooms Above Ground: 5
Bedrooms Below Ground: 0
Dimensions: —
Floor Type: Carpet
Dimensions: —
Floor Type: Wood Laminate
Dimensions: —
Floor Type: Carpet
Dimensions: —
Floor Type: —
Full Bathrooms: 3
Bathroom Amenities: —
Bathroom in Basement: 1
Rooms: Bedroom 5
Basement Description: Finished
Other Specifics
| 2 | |
| Concrete Perimeter | |
| Asphalt | |
| Patio, Storms/Screens | |
| — | |
| 112.6 X 51.1 X 107 X 126 | |
| — | |
| Full | |
| Vaulted/Cathedral Ceilings, Wood Laminate Floors, First Floor Bedroom, In-Law Arrangement, First Floor Full Bath, Built-in Features | |
| Double Oven, Microwave, Dishwasher, Refrigerator, Washer, Dryer, Disposal, Cooktop | |
| Not in DB | |
| — | |
| — | |
| — | |
| Wood Burning, Gas Starter |
Tax History
| Year | Property Taxes |
|---|---|
| 2022 | $6,516 |
Contact Agent
Nearby Similar Homes
Nearby Sold Comparables
Contact Agent
Listing Provided By
Berkshire Hathaway HomeServices Starck Real Estate

