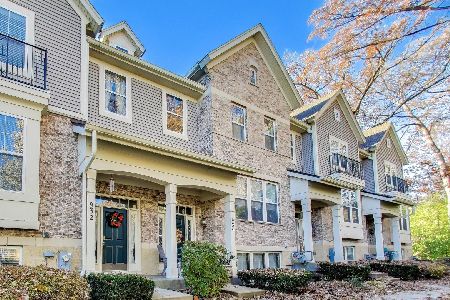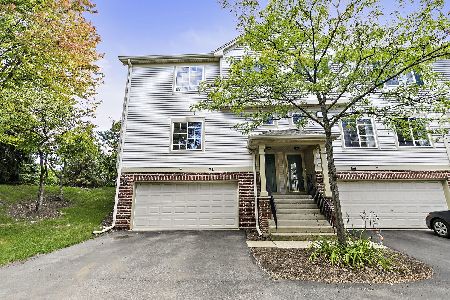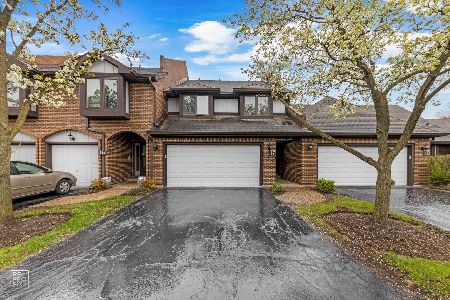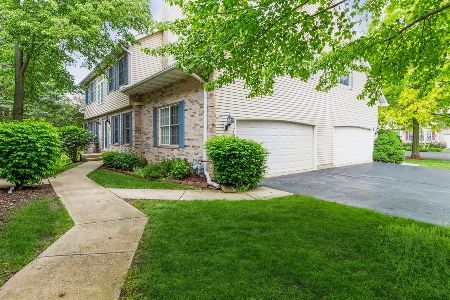1441 Laurel Oaks Drive, Streamwood, Illinois 60107
$257,500
|
Sold
|
|
| Status: | Closed |
| Sqft: | 2,035 |
| Cost/Sqft: | $130 |
| Beds: | 2 |
| Baths: | 3 |
| Year Built: | 1997 |
| Property Taxes: | $7,360 |
| Days On Market: | 1603 |
| Lot Size: | 0,00 |
Description
Fabulous duplex in desirable Laurel Oaks. Townhouse has 2 story foyer, open floor plan, and is so bright and sunny. Totally remodeled, freshly painted throughout, brand new carpeting installed on the second floor, and new flooring on the first floor. You will love this large kitchen with eating area, brand new stainless appliances and brand new countertop. You will enjoy the spacious rooms, wet bar next to dining room, second floor family room has fireplace, and loft off master bedroom which could be office or sitting room. Luxury bathroom has separate shower, brand new dual basins, soaking tub, and brand new toilets. Unbelievable amount of closets and storage in this townhouse. Quiet and tucked away from the busy road, but easy access to highway, recreation, shopping and more.
Property Specifics
| Condos/Townhomes | |
| 2 | |
| — | |
| 1997 | |
| None | |
| OXFORD | |
| No | |
| — |
| Cook | |
| Laurel Oaks | |
| 119 / Monthly | |
| Exterior Maintenance,Lawn Care,Snow Removal | |
| Public | |
| Public Sewer | |
| 11167496 | |
| 06282011360000 |
Nearby Schools
| NAME: | DISTRICT: | DISTANCE: | |
|---|---|---|---|
|
Grade School
Hilltop Elementary School |
46 | — | |
|
Middle School
Canton Middle School |
46 | Not in DB | |
|
High School
Streamwood High School |
46 | Not in DB | |
Property History
| DATE: | EVENT: | PRICE: | SOURCE: |
|---|---|---|---|
| 2 Apr, 2016 | Under contract | $0 | MRED MLS |
| 20 Mar, 2016 | Listed for sale | $0 | MRED MLS |
| 2 Nov, 2021 | Sold | $257,500 | MRED MLS |
| 28 Sep, 2021 | Under contract | $265,000 | MRED MLS |
| — | Last price change | $269,900 | MRED MLS |
| 24 Jul, 2021 | Listed for sale | $279,900 | MRED MLS |
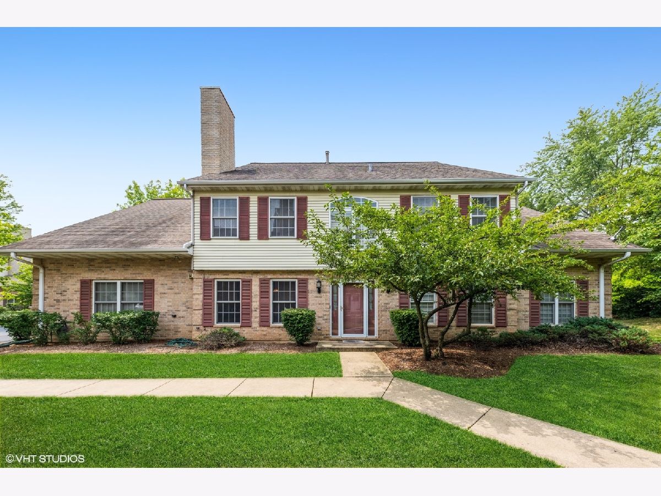
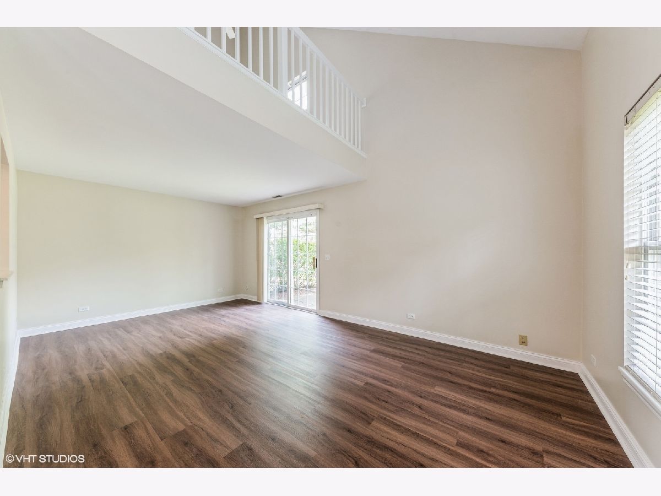
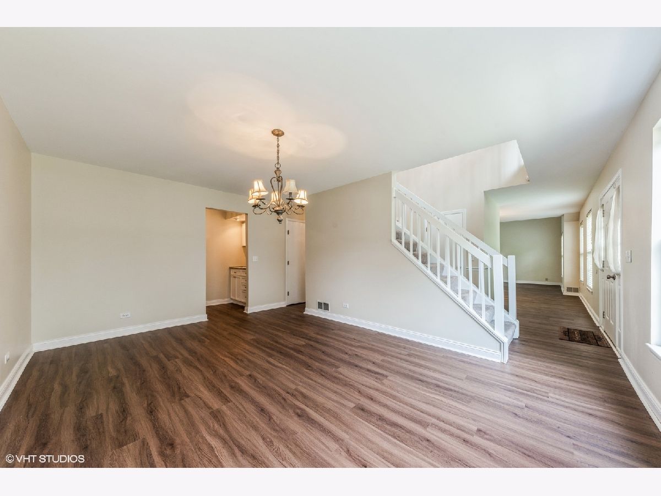
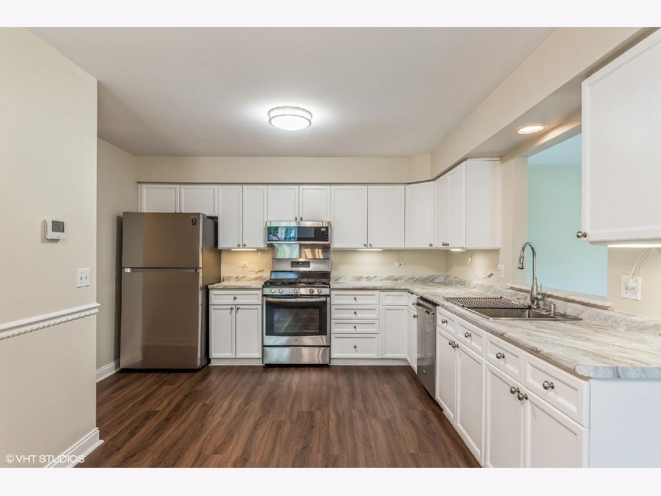
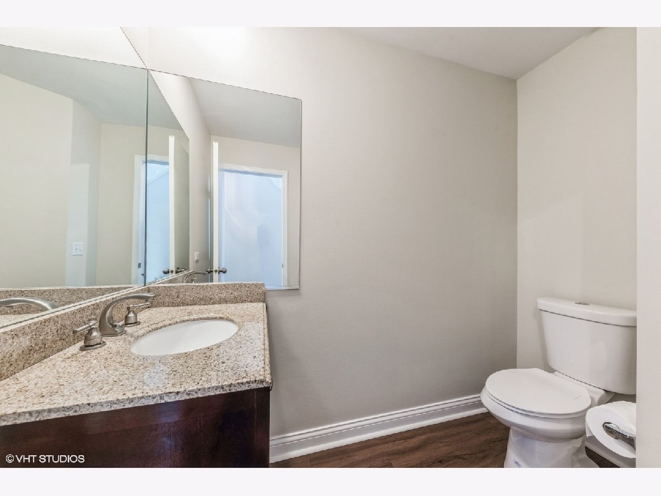
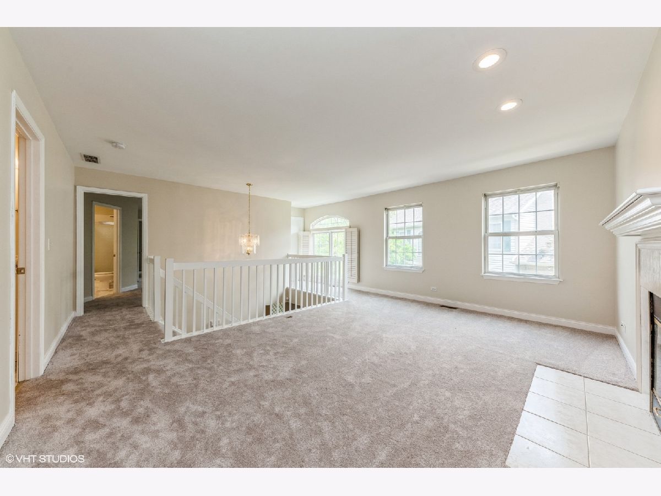
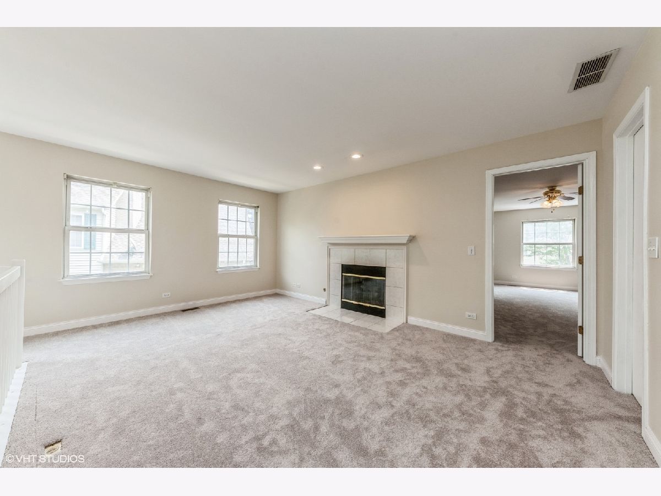
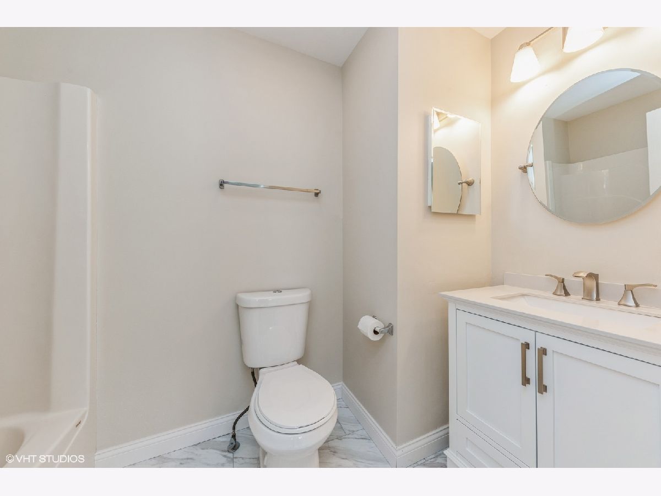
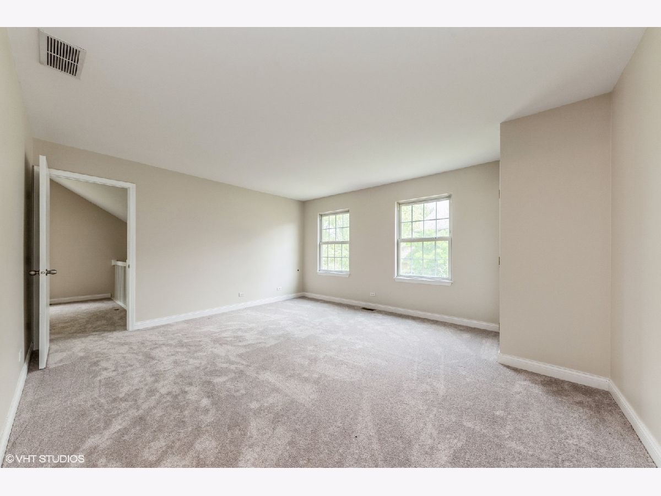
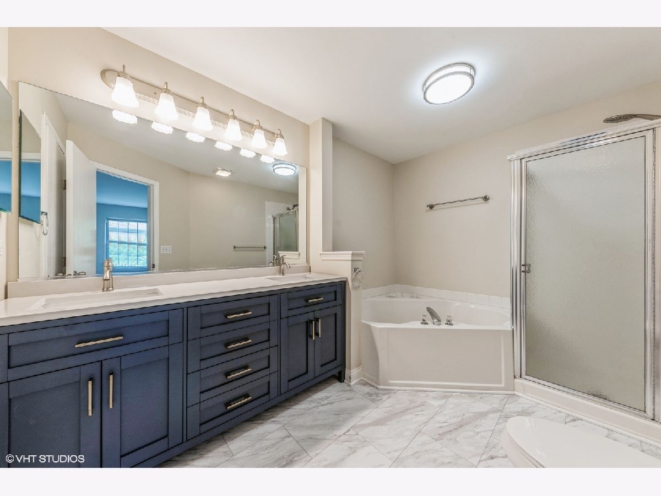
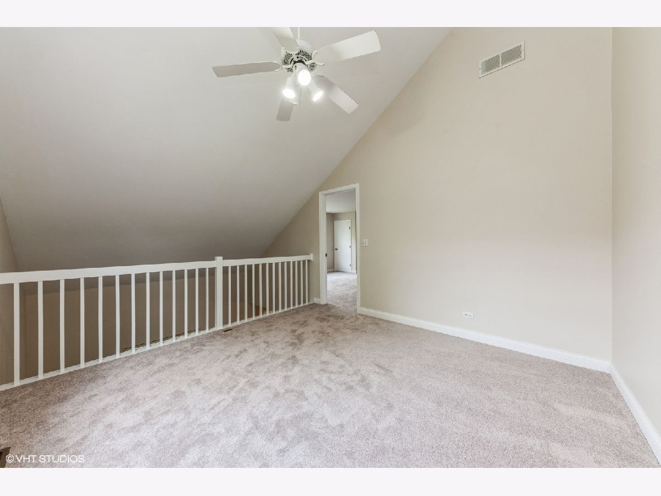
Room Specifics
Total Bedrooms: 2
Bedrooms Above Ground: 2
Bedrooms Below Ground: 0
Dimensions: —
Floor Type: Carpet
Full Bathrooms: 3
Bathroom Amenities: Separate Shower,Double Sink,Soaking Tub
Bathroom in Basement: 0
Rooms: Loft,Walk In Closet
Basement Description: None
Other Specifics
| 2 | |
| Concrete Perimeter | |
| Asphalt | |
| Patio, Storms/Screens, End Unit | |
| Sidewalks,Streetlights | |
| 0.102 | |
| — | |
| Full | |
| Vaulted/Cathedral Ceilings, Bar-Wet, First Floor Laundry, Laundry Hook-Up in Unit, Walk-In Closet(s), Some Carpeting, Some Window Treatmnt, Drapes/Blinds, Separate Dining Room, Some Storm Doors, Some Wall-To-Wall Cp | |
| Range, Microwave, Dishwasher, Refrigerator, Washer, Dryer, Disposal, Stainless Steel Appliance(s), Gas Oven | |
| Not in DB | |
| — | |
| — | |
| Ceiling Fan, Patio, School Bus | |
| Gas Starter |
Tax History
| Year | Property Taxes |
|---|---|
| 2021 | $7,360 |
Contact Agent
Nearby Similar Homes
Nearby Sold Comparables
Contact Agent
Listing Provided By
Coldwell Banker Realty



