1441 Linden Avenue, Highland Park, Illinois 60035
$900,000
|
Sold
|
|
| Status: | Closed |
| Sqft: | 3,531 |
| Cost/Sqft: | $262 |
| Beds: | 5 |
| Baths: | 3 |
| Year Built: | 1918 |
| Property Taxes: | $21,329 |
| Days On Market: | 1718 |
| Lot Size: | 0,53 |
Description
Magnificent all brick Robert Seyfarth designed home is located on a half-acre lot on one of East Highland Park's prettiest streets. The 5 bedroom 3 bath home has the charm of yesterday with all the amenities of today. The first floor features a lovely renovated kitchen (2009), a separate dining room for hosting larger gatherings and an over sized living room with fireplace. The family room is encased in windows, inviting abundant sunlight. The fifth bedroom and new full bath (2018) complete the first floor. The Primary bedroom suite with walk-in closet, is located on the second floor, along with 3 additional bedrooms. In addition, there is a large sunlit bonus room that can provide many options. Oversized attached 2 car garage. All this on a lush 1/2 acre lot.
Property Specifics
| Single Family | |
| — | |
| — | |
| 1918 | |
| Full | |
| — | |
| No | |
| 0.53 |
| Lake | |
| — | |
| — / Not Applicable | |
| None | |
| Lake Michigan,Public | |
| Public Sewer | |
| 11087629 | |
| 16262080100000 |
Nearby Schools
| NAME: | DISTRICT: | DISTANCE: | |
|---|---|---|---|
|
Grade School
Indian Trail Elementary School |
112 | — | |
|
Middle School
Edgewood Middle School |
112 | Not in DB | |
|
High School
Highland Park High School |
113 | Not in DB | |
Property History
| DATE: | EVENT: | PRICE: | SOURCE: |
|---|---|---|---|
| 15 Jul, 2021 | Sold | $900,000 | MRED MLS |
| 18 May, 2021 | Under contract | $925,000 | MRED MLS |
| 12 May, 2021 | Listed for sale | $925,000 | MRED MLS |
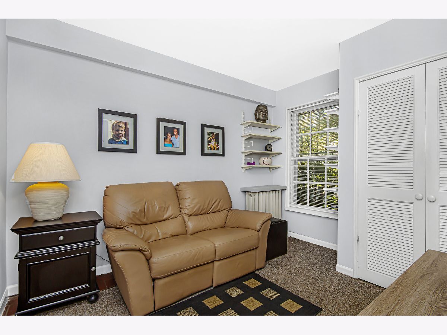
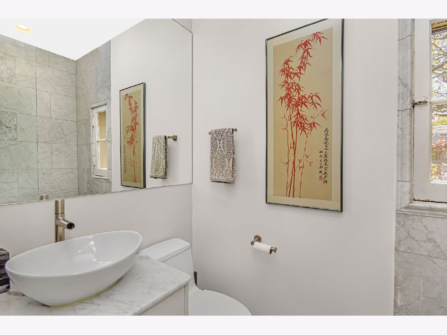
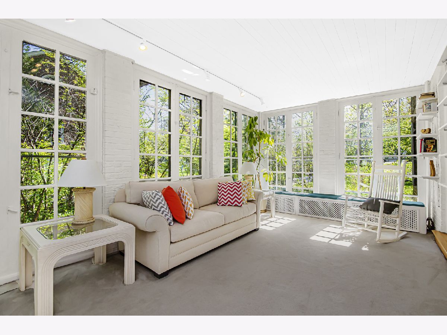
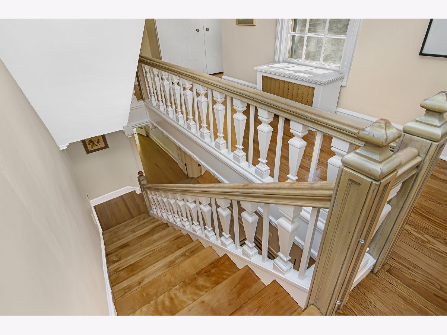
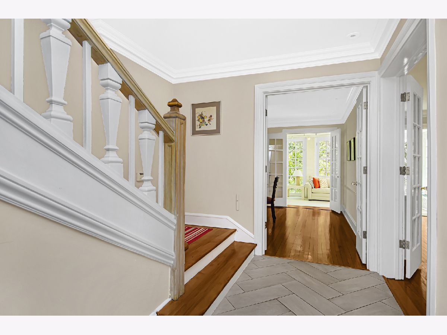
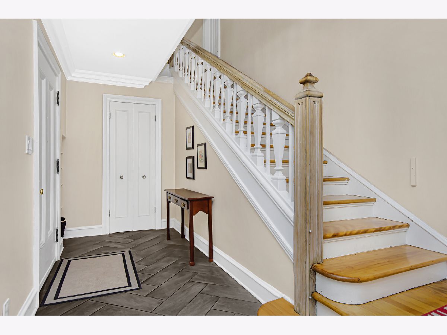
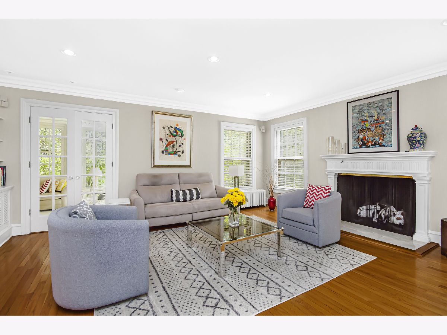
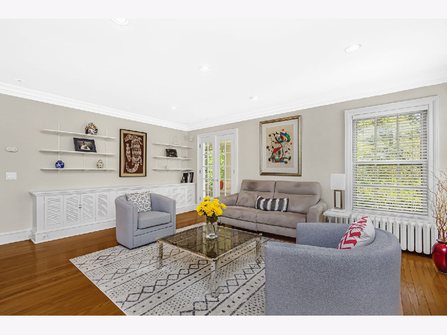
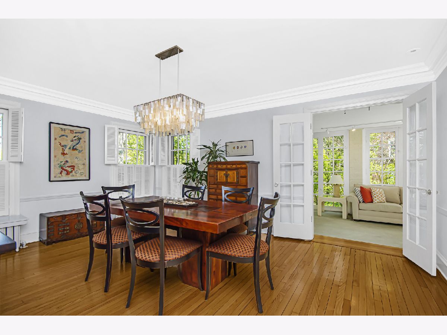
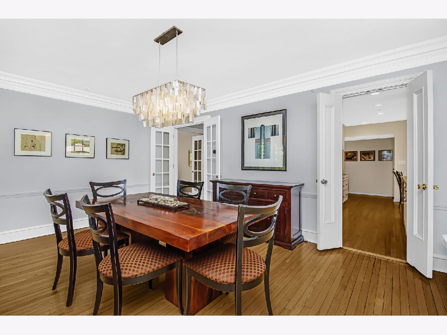
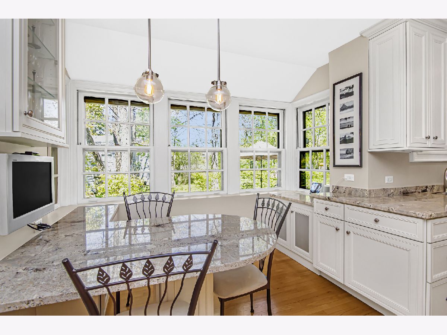
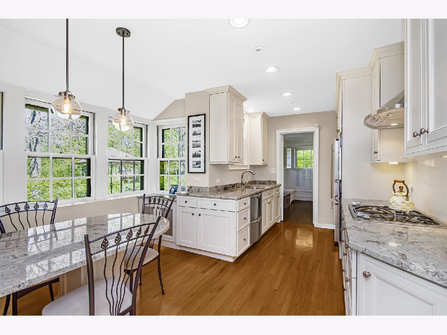
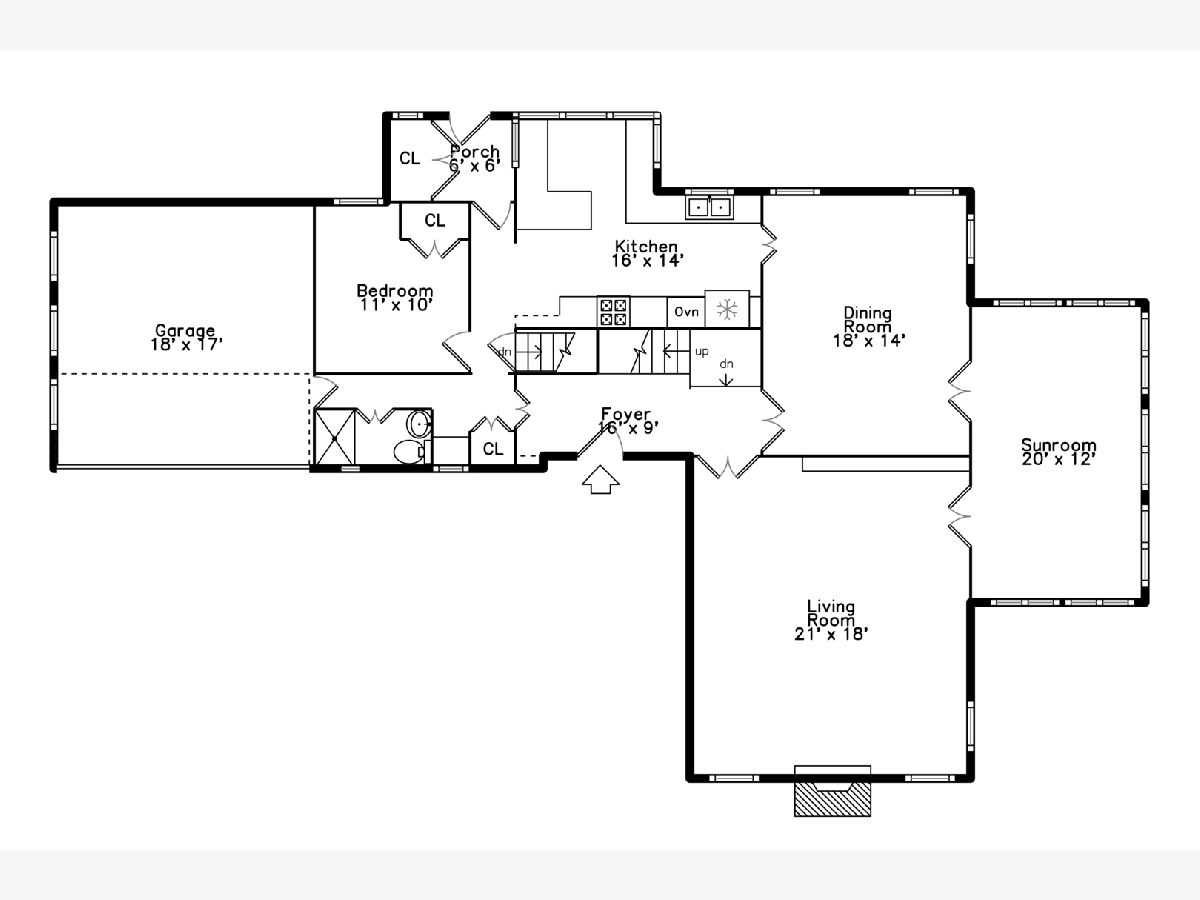
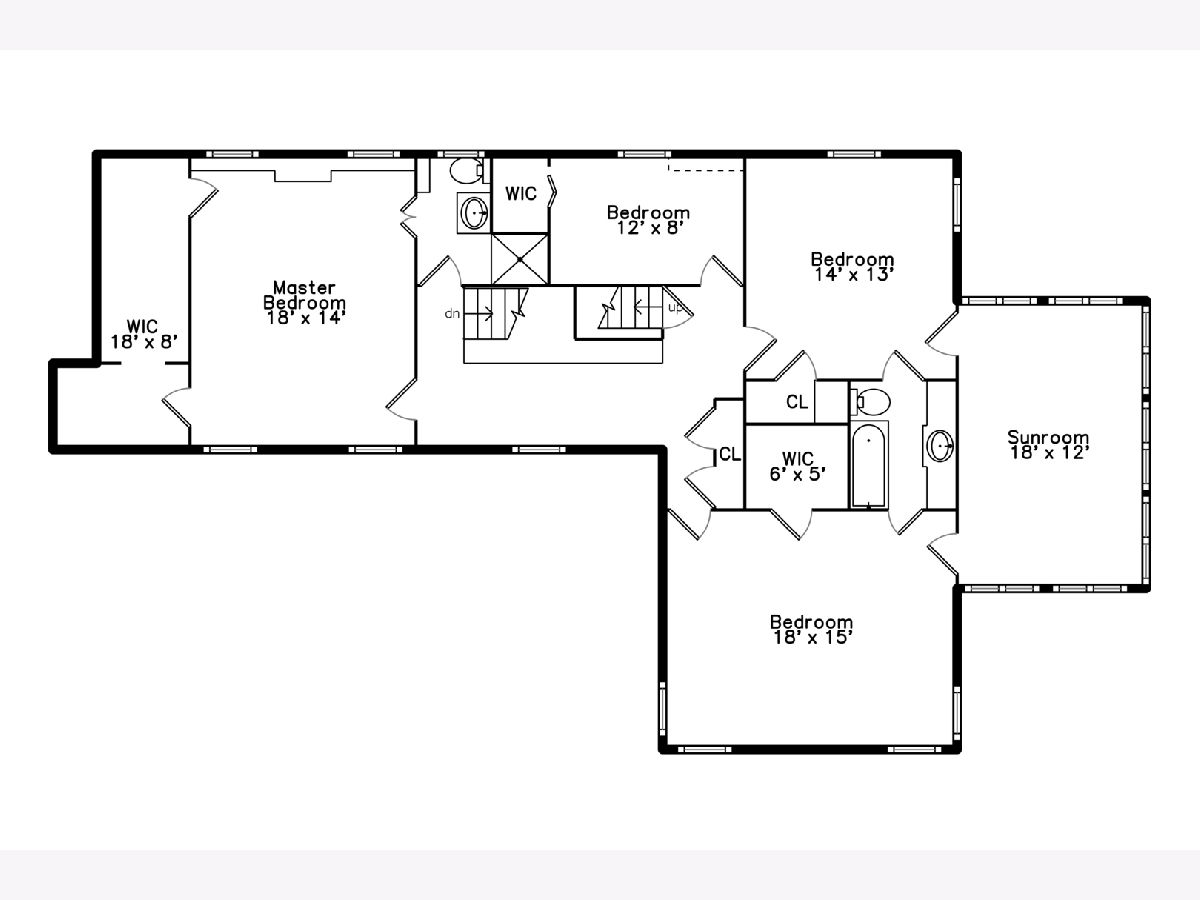
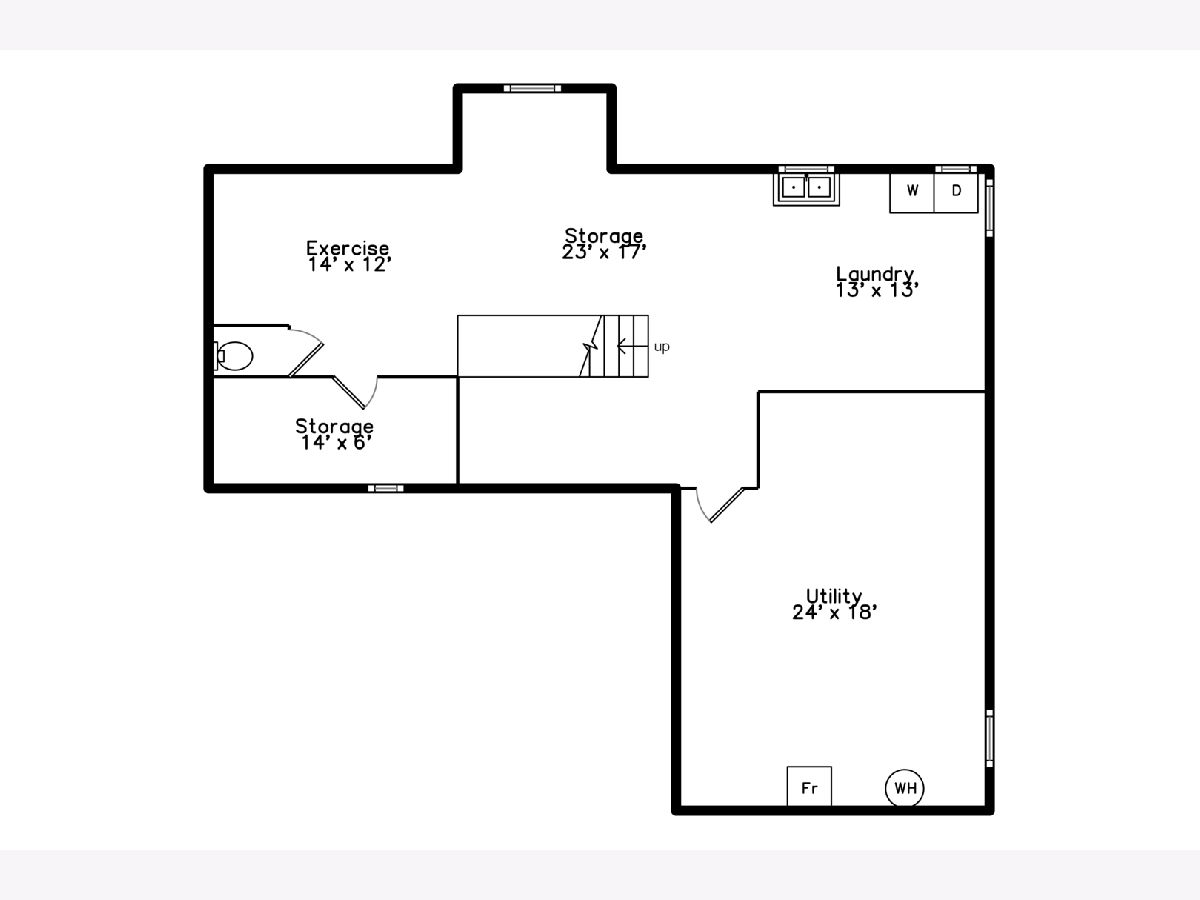
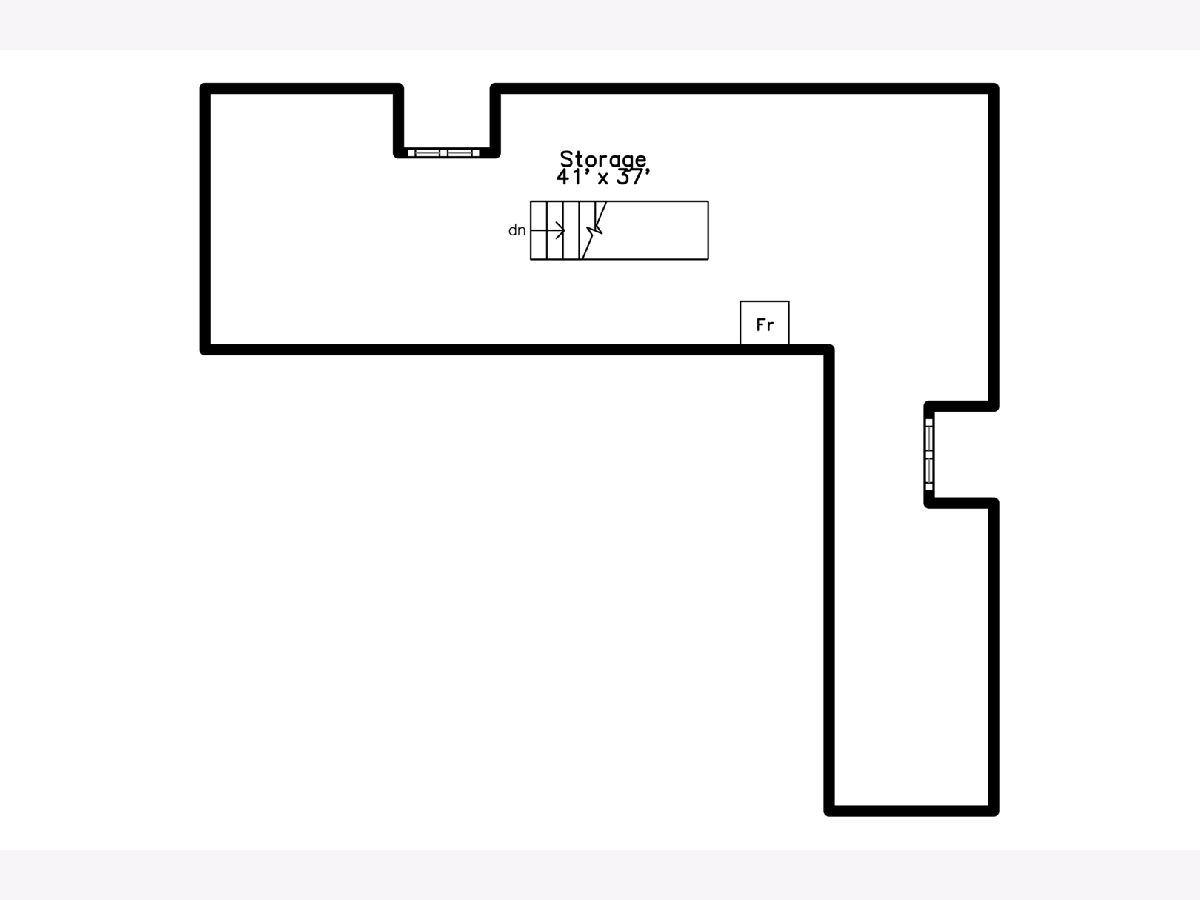
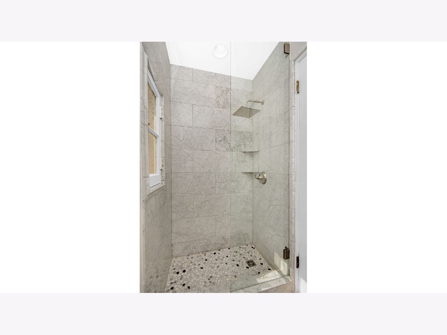
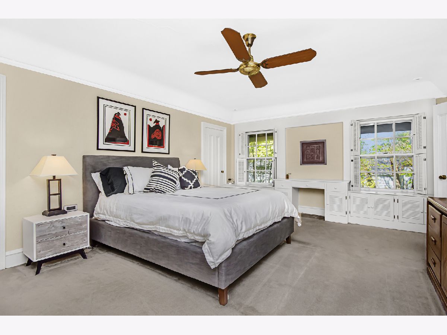
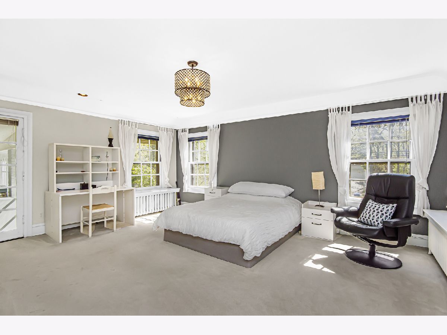
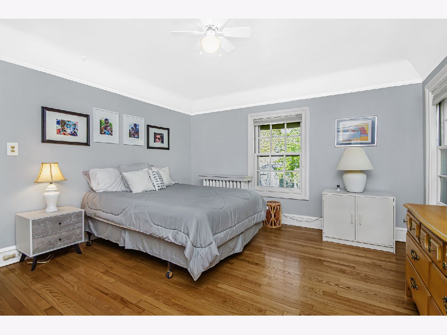
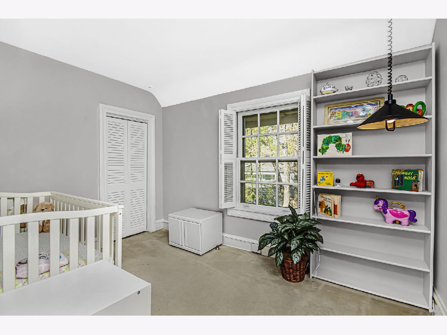
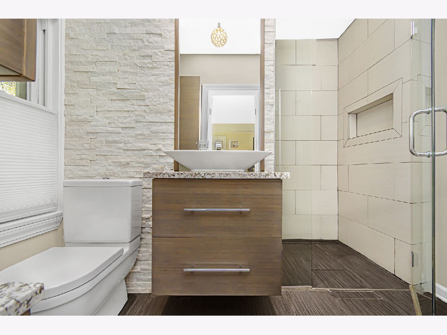
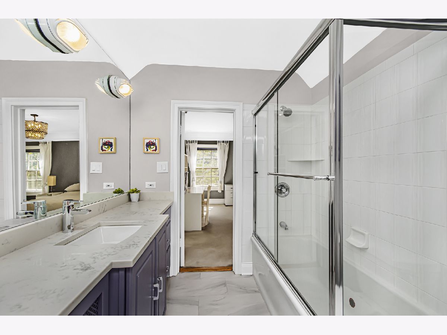
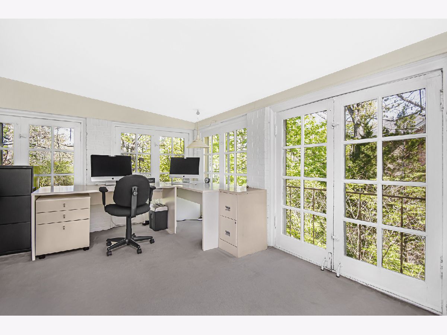
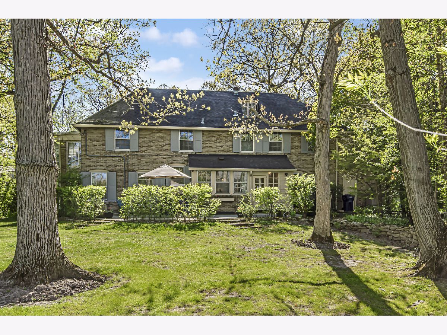
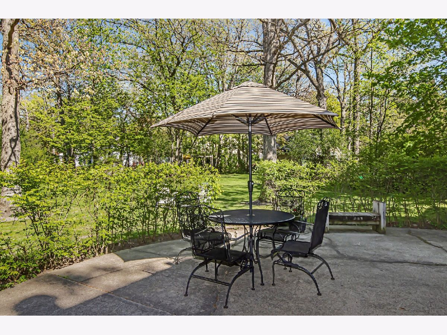
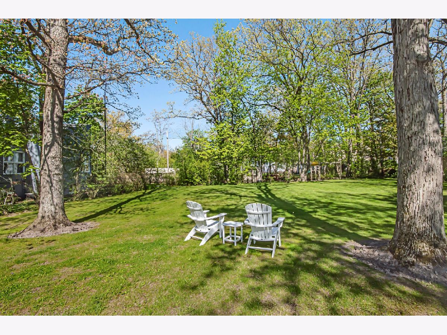
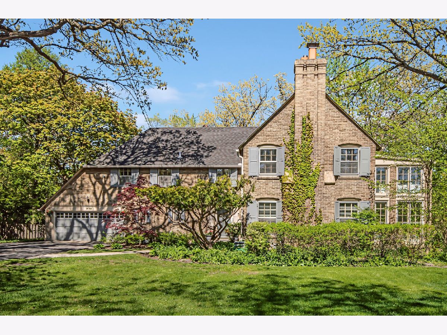
Room Specifics
Total Bedrooms: 5
Bedrooms Above Ground: 5
Bedrooms Below Ground: 0
Dimensions: —
Floor Type: Hardwood
Dimensions: —
Floor Type: Hardwood
Dimensions: —
Floor Type: Hardwood
Dimensions: —
Floor Type: —
Full Bathrooms: 3
Bathroom Amenities: —
Bathroom in Basement: 1
Rooms: Attic,Foyer,Bedroom 5
Basement Description: Unfinished
Other Specifics
| 2 | |
| — | |
| Asphalt | |
| — | |
| Wooded | |
| 119 X 262 X 100 X 198 | |
| Interior Stair | |
| Full | |
| Skylight(s), Hardwood Floors, First Floor Bedroom, First Floor Full Bath, Walk-In Closet(s), Bookcases | |
| Double Oven, Microwave, Dishwasher, High End Refrigerator, Freezer, Disposal, Stainless Steel Appliance(s), Cooktop, Built-In Oven, Gas Cooktop | |
| Not in DB | |
| — | |
| — | |
| — | |
| — |
Tax History
| Year | Property Taxes |
|---|---|
| 2021 | $21,329 |
Contact Agent
Nearby Similar Homes
Nearby Sold Comparables
Contact Agent
Listing Provided By
Engel & Voelkers Chicago North Shore









