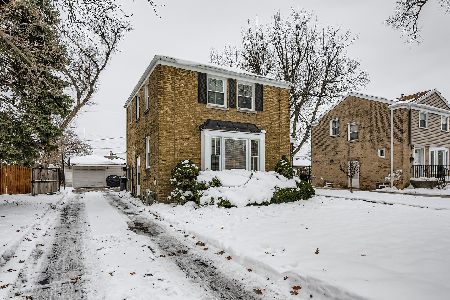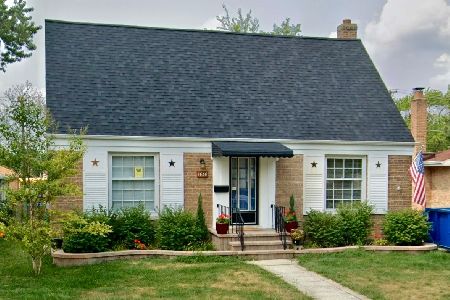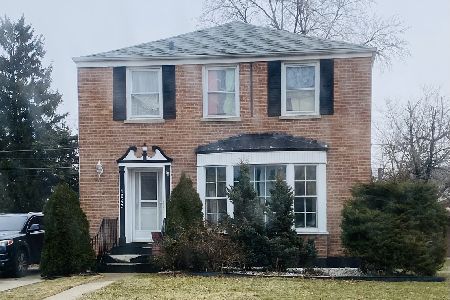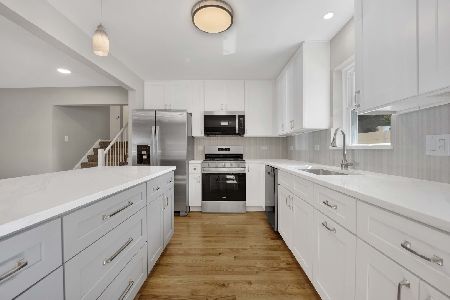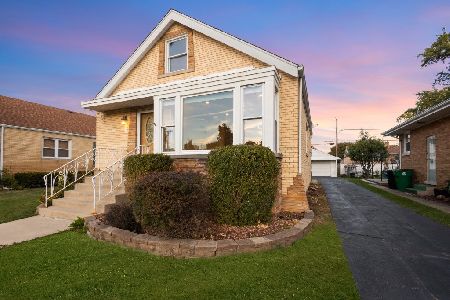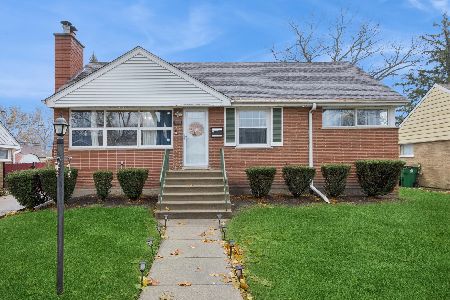1441 Norfolk Avenue, Westchester, Illinois 60154
$366,250
|
Sold
|
|
| Status: | Closed |
| Sqft: | 1,588 |
| Cost/Sqft: | $242 |
| Beds: | 3 |
| Baths: | 2 |
| Year Built: | 1950 |
| Property Taxes: | $5,512 |
| Days On Market: | 1359 |
| Lot Size: | 0,14 |
Description
Charming brick three bedroom Georgian with family room addition is a must see. Delightful front entry with open shelving adds a rare design element. Enjoy open concept living on the main level with hardwood floors flowing through the living room, dining room, and family room. Cozy up in the living room boasting great natural light from the front window and white built-in bookshelves lining a custom gas log, electric start fireplace. Dining room opens to kitchen offering gorgeous Mouser hickory cabinetry, stainless steel appliances, Corian countertops, beadboard backsplash, and a peninsula with extra seating. Programable kitchen light over sink and top down, bottom up kitchen blinds add convenience to this workspace. Full bathroom and first floor family room with large bay window and access to backyard complete the main level. Upstairs includes three bedrooms, a full bathroom, and solid painted white doors with glass knobs. Relax or entertain in the finished basement (2016) with luxury vinyl plank flooring. Large laundry and utility room with great storage. White vinyl fence (on two sides) encloses the beautiful yard with wood deck, brick paved patio and a spacious two and a half car garage. New black rod iron gate (2022) closes off the yard just in front of car port. Additional updates include: newly surfaced front steps (2022), refrigerator (2021), washer & dryer (2021), dishwasher (2020), disposal (2020), air conditioning (2016) and hot water tank (2016). Convenient location with easy access to major expressways and commuter trains. Close proximity to Oakbrook Center Mall, forest preserve trails, community center, playgrounds, and more. Come see this amazing home today!
Property Specifics
| Single Family | |
| — | |
| — | |
| 1950 | |
| — | |
| — | |
| No | |
| 0.14 |
| Cook | |
| — | |
| 0 / Not Applicable | |
| — | |
| — | |
| — | |
| 11388419 | |
| 15212100510000 |
Nearby Schools
| NAME: | DISTRICT: | DISTANCE: | |
|---|---|---|---|
|
Grade School
Westchester Primary School |
92.5 | — | |
|
Middle School
Westchester Middle School |
92.5 | Not in DB | |
|
High School
Proviso West High School |
209 | Not in DB | |
Property History
| DATE: | EVENT: | PRICE: | SOURCE: |
|---|---|---|---|
| 19 Aug, 2009 | Sold | $291,500 | MRED MLS |
| 14 Jul, 2009 | Under contract | $319,000 | MRED MLS |
| 19 Dec, 2008 | Listed for sale | $319,000 | MRED MLS |
| 15 Aug, 2022 | Sold | $366,250 | MRED MLS |
| 14 Jul, 2022 | Under contract | $385,000 | MRED MLS |
| 28 Apr, 2022 | Listed for sale | $385,000 | MRED MLS |
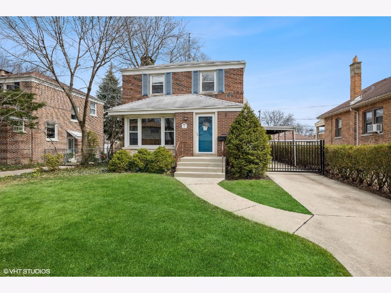
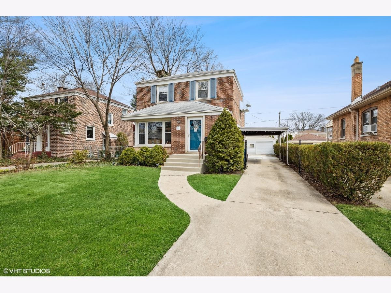
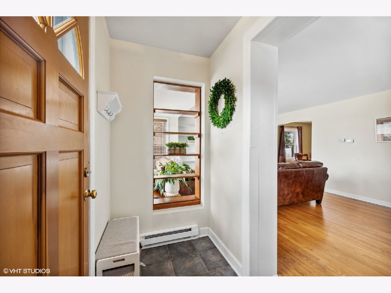
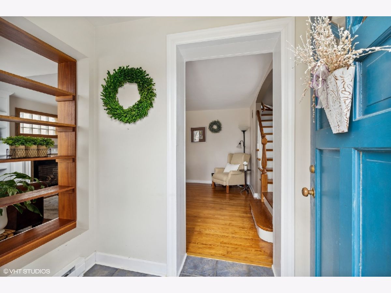
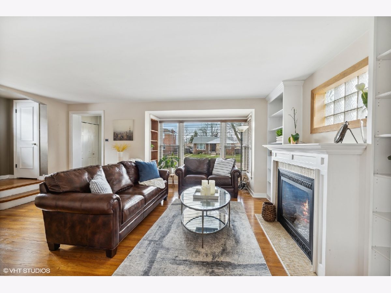
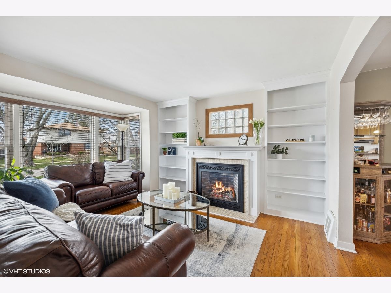
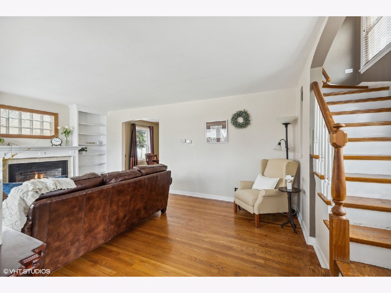
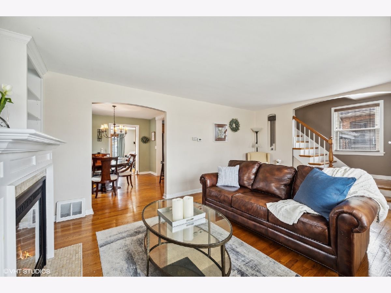
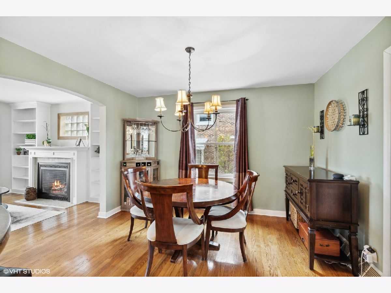
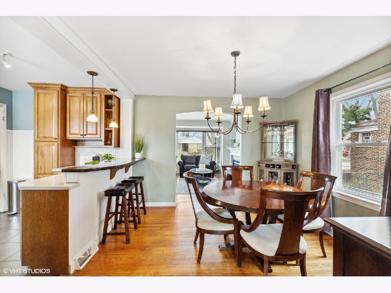
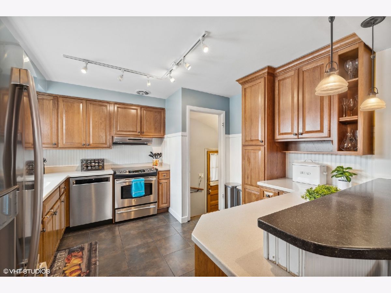
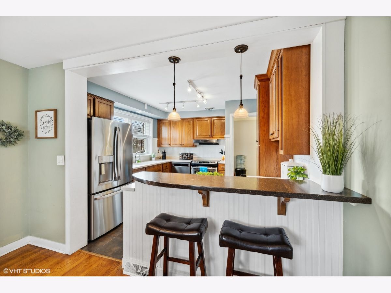
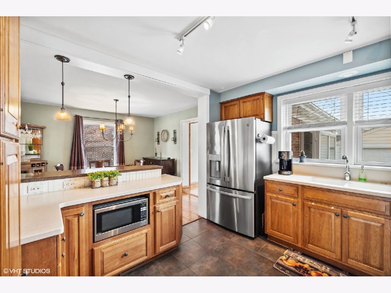
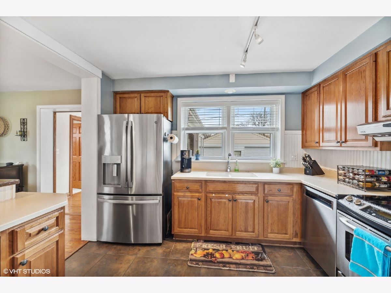
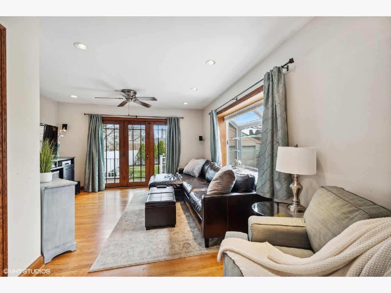
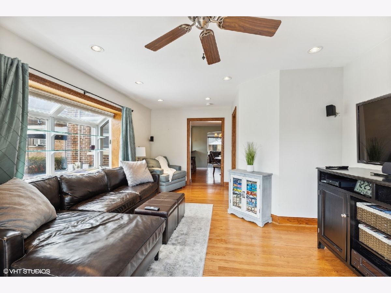
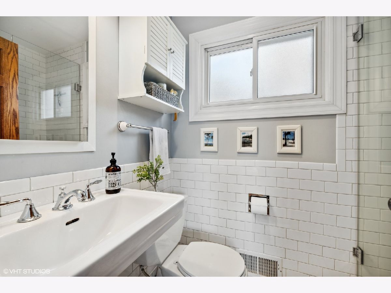
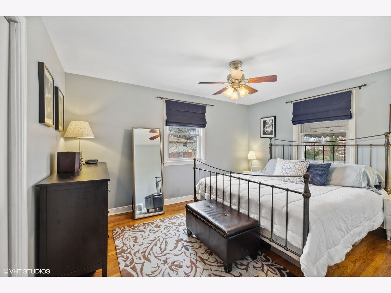
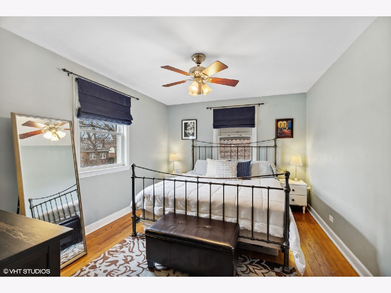
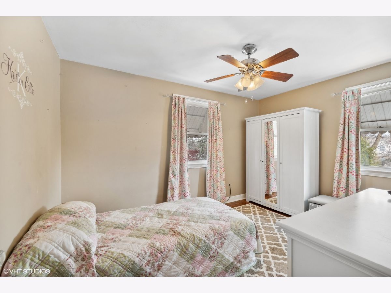
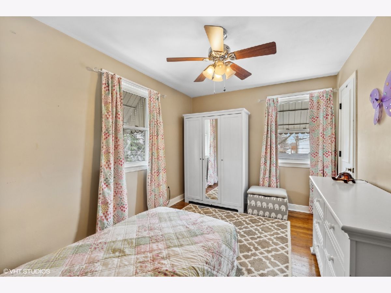
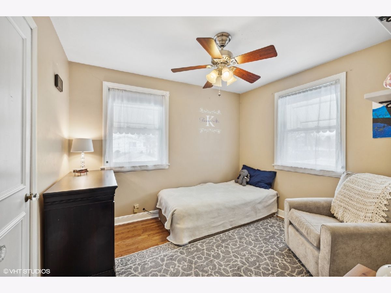
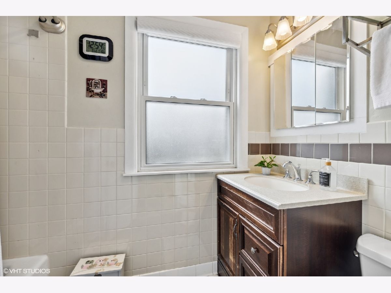
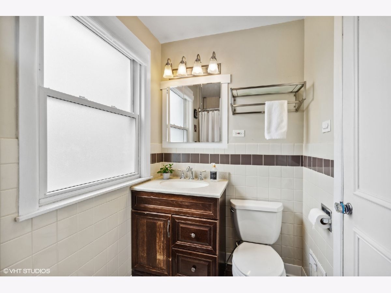
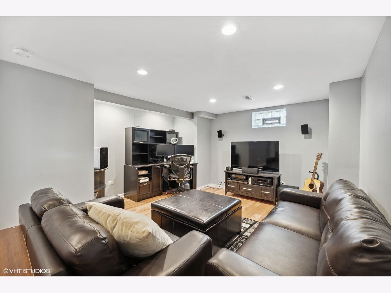
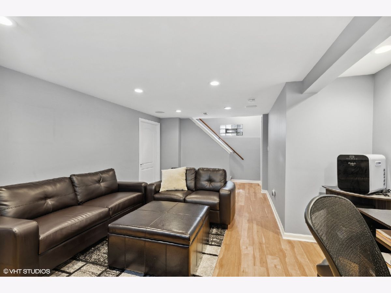
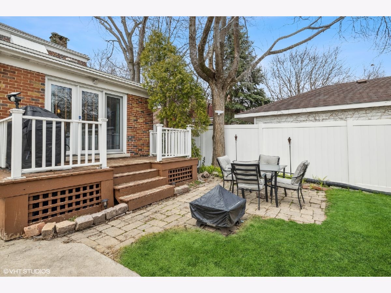
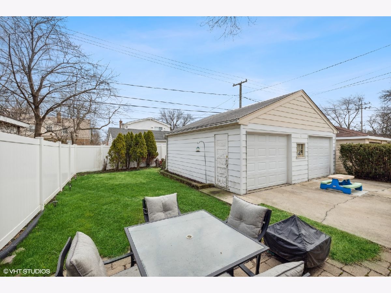
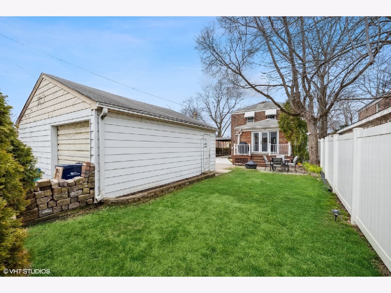
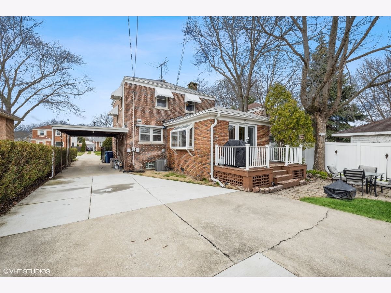
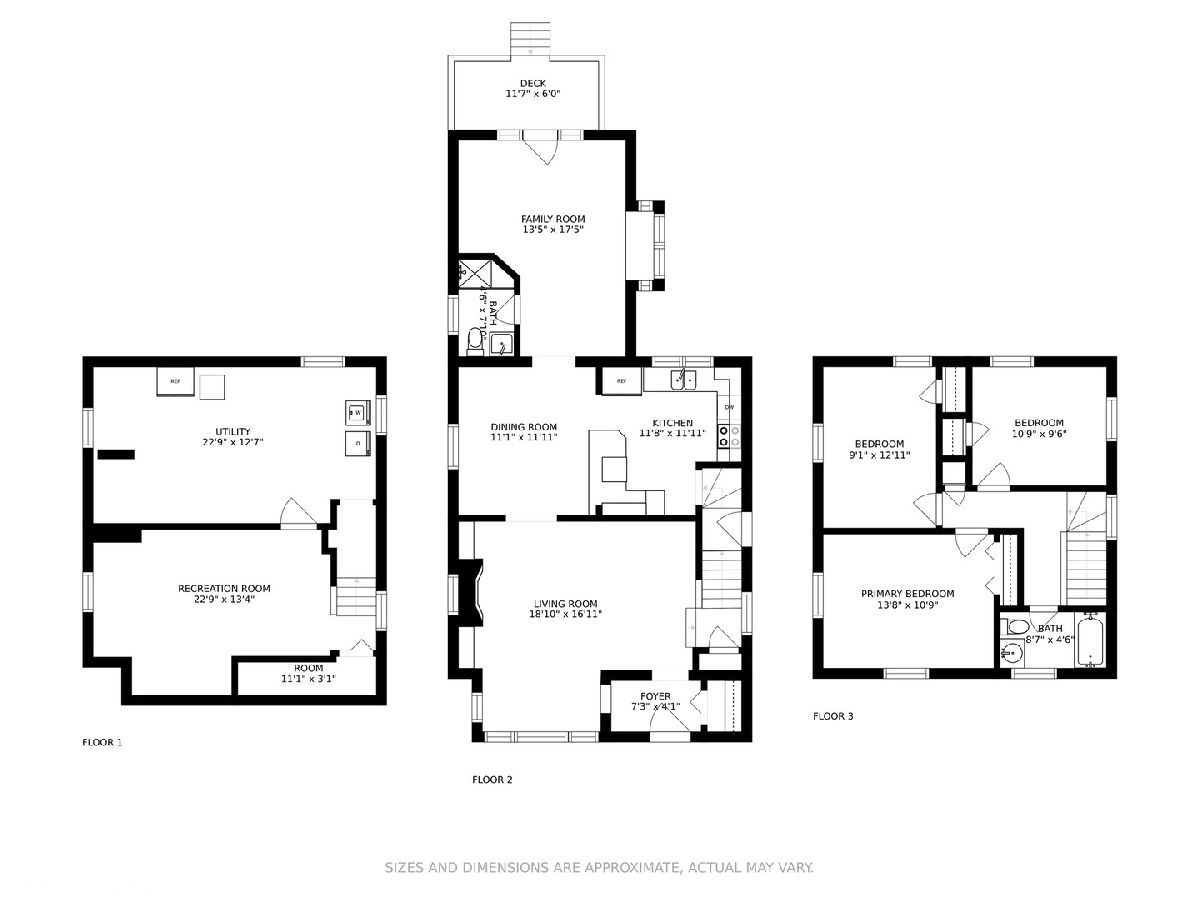
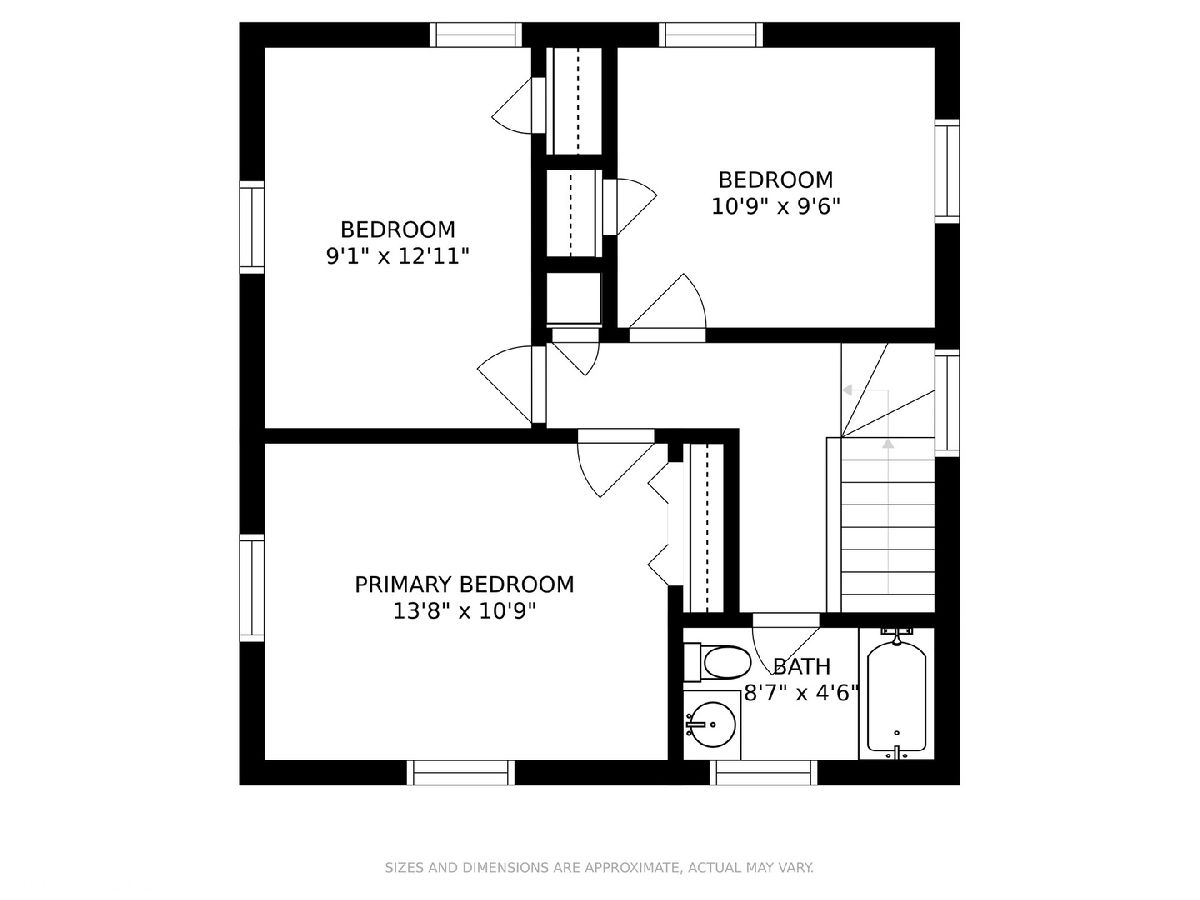
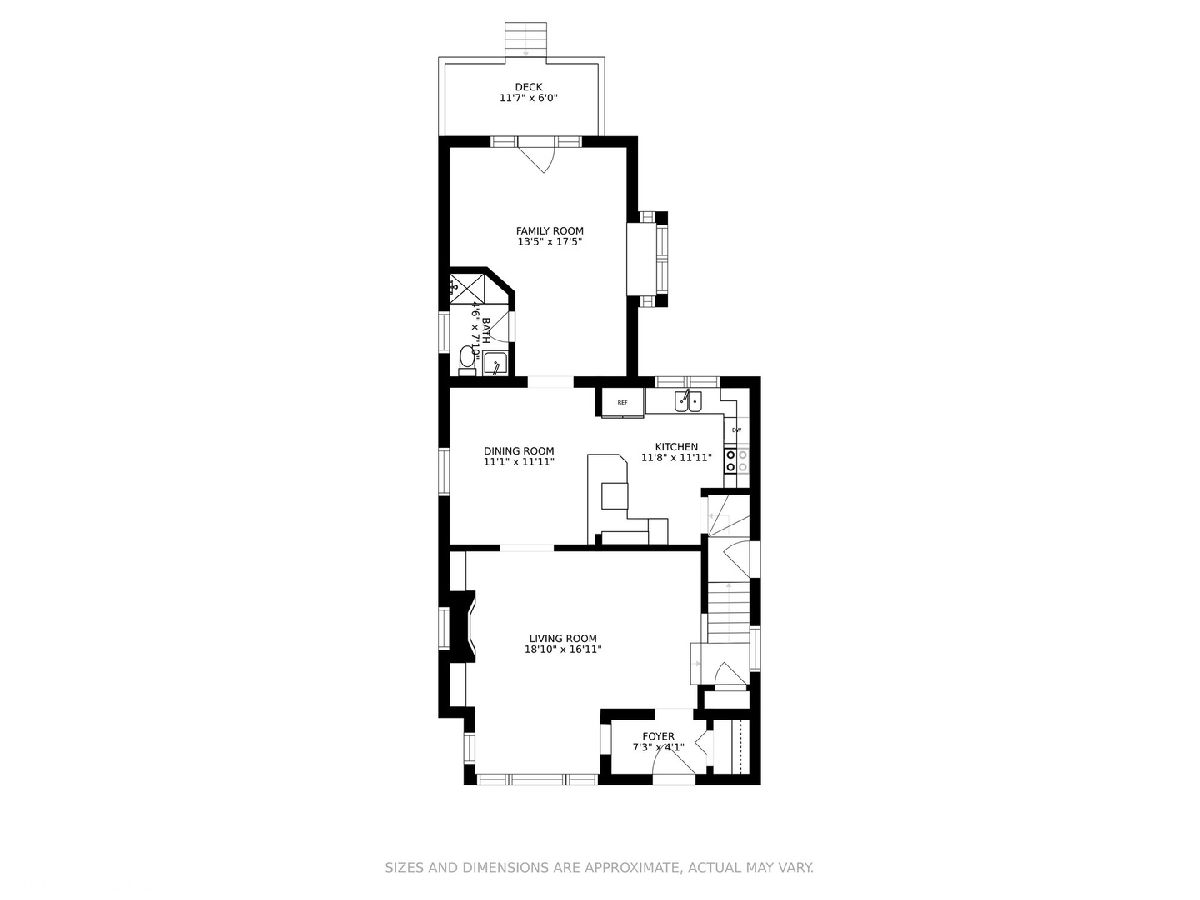
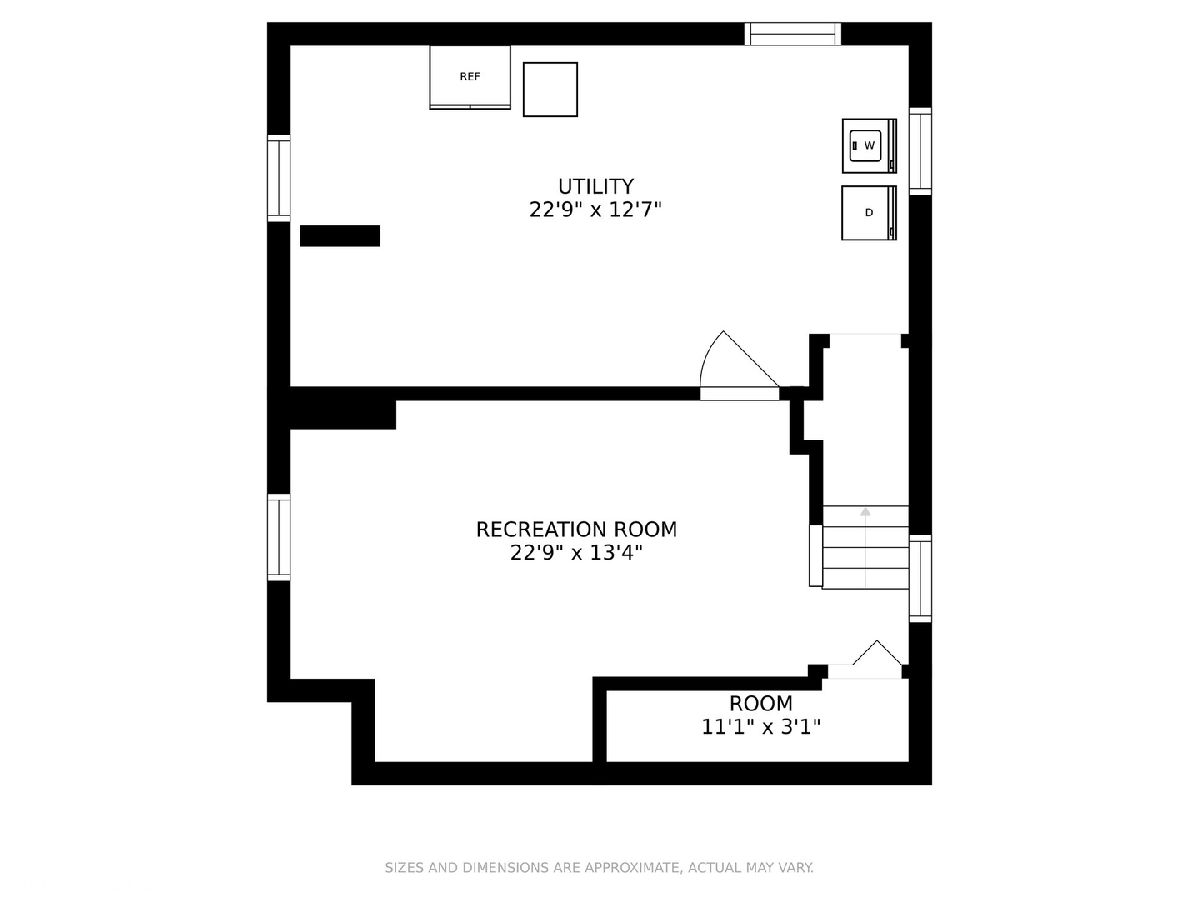
Room Specifics
Total Bedrooms: 3
Bedrooms Above Ground: 3
Bedrooms Below Ground: 0
Dimensions: —
Floor Type: —
Dimensions: —
Floor Type: —
Full Bathrooms: 2
Bathroom Amenities: Separate Shower
Bathroom in Basement: 0
Rooms: —
Basement Description: Partially Finished,Crawl
Other Specifics
| 2.5 | |
| — | |
| Concrete | |
| — | |
| — | |
| 45X130 | |
| — | |
| — | |
| — | |
| — | |
| Not in DB | |
| — | |
| — | |
| — | |
| — |
Tax History
| Year | Property Taxes |
|---|---|
| 2009 | $3,533 |
| 2022 | $5,512 |
Contact Agent
Nearby Similar Homes
Nearby Sold Comparables
Contact Agent
Listing Provided By
@properties Christie's International Real Estate

