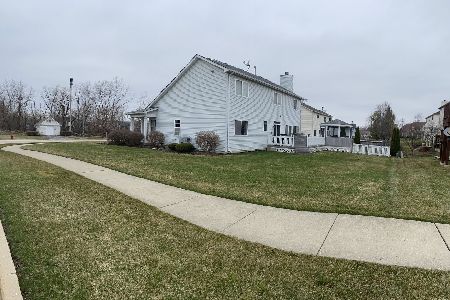1441 Roxbury Lane, Wauconda, Illinois 60084
$286,000
|
Sold
|
|
| Status: | Closed |
| Sqft: | 2,011 |
| Cost/Sqft: | $147 |
| Beds: | 3 |
| Baths: | 2 |
| Year Built: | 2001 |
| Property Taxes: | $7,561 |
| Days On Market: | 3874 |
| Lot Size: | 0,26 |
Description
SPECTACULAR RANCH HOME WITH BRICK FACADE AND BEAUTIFULLY LANDSCAPING. GOURMET KITCHEN WITH HICKORY CABINETS, GRANITE, JENNAIR APPLIANCES AND HARDWOOD FLOORING. FORMAL LIVING AND DINING ROOMS, SPACIOUS FAMILY ROOM WITH BRICK FIREPLACE, AND A MASTER SUITE WITH LUXURY BATH INCLUDING SOAKING TUB. WHITE TRIM AND DOORS, BRICK PAVER PATIO, SPRINKLER SYSTEM, AND 1584 SQ FT BASEMENT. NEWER WATER HEATER, WASHER AND DRYER.
Property Specifics
| Single Family | |
| — | |
| Ranch | |
| 2001 | |
| Partial | |
| ELSTAR | |
| No | |
| 0.26 |
| Lake | |
| Apple Country Estates | |
| 230 / Annual | |
| Other | |
| Public | |
| Public Sewer | |
| 08954795 | |
| 10191070010000 |
Nearby Schools
| NAME: | DISTRICT: | DISTANCE: | |
|---|---|---|---|
|
Grade School
Fremont Elementary School |
79 | — | |
|
Middle School
Fremont Middle School |
79 | Not in DB | |
|
High School
Mundelein Cons High School |
120 | Not in DB | |
Property History
| DATE: | EVENT: | PRICE: | SOURCE: |
|---|---|---|---|
| 31 Aug, 2015 | Sold | $286,000 | MRED MLS |
| 10 Jul, 2015 | Under contract | $295,000 | MRED MLS |
| 15 Jun, 2015 | Listed for sale | $295,000 | MRED MLS |
| 14 Mar, 2025 | Sold | $419,900 | MRED MLS |
| 1 Mar, 2025 | Under contract | $419,900 | MRED MLS |
| 27 Feb, 2025 | Listed for sale | $419,900 | MRED MLS |
Room Specifics
Total Bedrooms: 3
Bedrooms Above Ground: 3
Bedrooms Below Ground: 0
Dimensions: —
Floor Type: Carpet
Dimensions: —
Floor Type: Carpet
Full Bathrooms: 2
Bathroom Amenities: Separate Shower,Double Sink,Soaking Tub
Bathroom in Basement: 0
Rooms: Foyer
Basement Description: Unfinished,Crawl
Other Specifics
| 2 | |
| Concrete Perimeter | |
| Asphalt | |
| Brick Paver Patio | |
| Corner Lot,Forest Preserve Adjacent,Landscaped | |
| 100 X 115 | |
| — | |
| Full | |
| Vaulted/Cathedral Ceilings, Hardwood Floors, First Floor Bedroom, First Floor Laundry, First Floor Full Bath | |
| Range, Microwave, Dishwasher, Refrigerator, Washer, Dryer, Disposal | |
| Not in DB | |
| Sidewalks | |
| — | |
| — | |
| Wood Burning, Gas Starter |
Tax History
| Year | Property Taxes |
|---|---|
| 2015 | $7,561 |
| 2025 | $7,595 |
Contact Agent
Nearby Similar Homes
Nearby Sold Comparables
Contact Agent
Listing Provided By
RE/MAX Center





