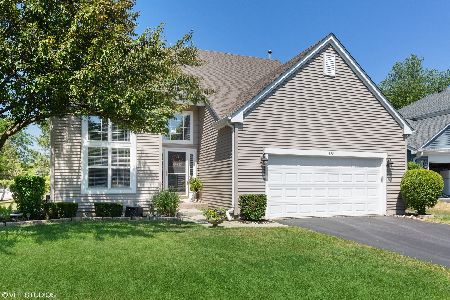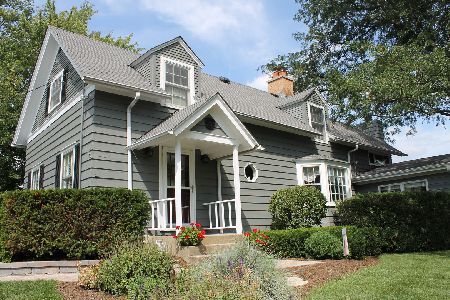1441 Trailwood Drive, Crystal Lake, Illinois 60014
$292,500
|
Sold
|
|
| Status: | Closed |
| Sqft: | 2,606 |
| Cost/Sqft: | $113 |
| Beds: | 4 |
| Baths: | 4 |
| Year Built: | 1991 |
| Property Taxes: | $9,386 |
| Days On Market: | 3591 |
| Lot Size: | 0,26 |
Description
Dramatic entry welcomes you to this spacious 4 bedroom plus den, 3.1 bath, bright & airy home. Desirable cul-de-sac location with Woodscreek Park & walking paths just a stone's throw away. Spacious home has great flow with quality updates thruout. Imagine cooking in the large kitchen where 42" cabinets abound, accompanied by granite counters & stainless steel appliances. At the end of the day, escape to the respite of your master suite with its luxury bath including soaker tub & separate shower. 2nd floor overlooks 2 story family room with fireplace, & light-drenched foyer. You'll find ample storage with walk-in closets in all bedrooms and surprisingly big storage area in finished basement with full bath and kitchenette. All this and more is waiting for you to just move in and enjoy. Don't miss these additional features: porcelain and marble floors, high end light fixtures, French doors to den and basement, windows galore, butler pantry, paver patio, fenced yard and more.
Property Specifics
| Single Family | |
| — | |
| — | |
| 1991 | |
| Partial | |
| — | |
| No | |
| 0.26 |
| Mc Henry | |
| — | |
| 35 / Not Applicable | |
| None | |
| Public | |
| Public Sewer | |
| 09171152 | |
| 1918305006 |
Property History
| DATE: | EVENT: | PRICE: | SOURCE: |
|---|---|---|---|
| 10 Jul, 2014 | Sold | $305,000 | MRED MLS |
| 17 May, 2014 | Under contract | $310,000 | MRED MLS |
| 17 May, 2014 | Listed for sale | $310,000 | MRED MLS |
| 3 Jun, 2016 | Sold | $292,500 | MRED MLS |
| 25 Mar, 2016 | Under contract | $295,000 | MRED MLS |
| 21 Mar, 2016 | Listed for sale | $295,000 | MRED MLS |
Room Specifics
Total Bedrooms: 4
Bedrooms Above Ground: 4
Bedrooms Below Ground: 0
Dimensions: —
Floor Type: Carpet
Dimensions: —
Floor Type: Carpet
Dimensions: —
Floor Type: Carpet
Full Bathrooms: 4
Bathroom Amenities: Separate Shower,Double Sink,Soaking Tub
Bathroom in Basement: 1
Rooms: Den,Eating Area,Play Room,Recreation Room
Basement Description: Finished,Crawl
Other Specifics
| 2 | |
| Concrete Perimeter | |
| Asphalt | |
| Brick Paver Patio, Storms/Screens | |
| Cul-De-Sac,Fenced Yard | |
| 23X146X133X122 | |
| — | |
| Full | |
| Vaulted/Cathedral Ceilings, Bar-Wet, First Floor Laundry | |
| Range, Microwave, Dishwasher, Refrigerator, Bar Fridge, Disposal, Stainless Steel Appliance(s) | |
| Not in DB | |
| Sidewalks, Street Lights, Street Paved | |
| — | |
| — | |
| Wood Burning, Gas Starter |
Tax History
| Year | Property Taxes |
|---|---|
| 2014 | $8,834 |
| 2016 | $9,386 |
Contact Agent
Nearby Similar Homes
Nearby Sold Comparables
Contact Agent
Listing Provided By
Century 21 Affiliated










