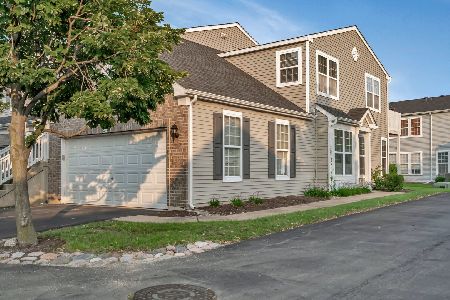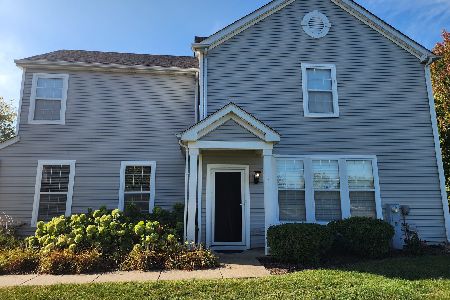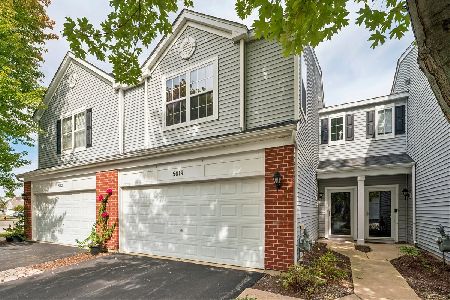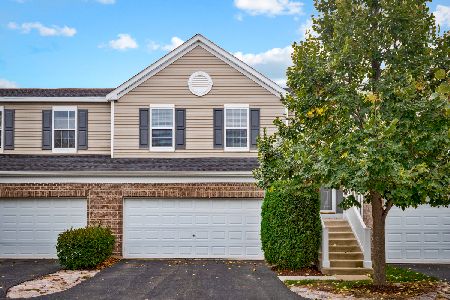1441 Westhampton Drive, Plainfield, Illinois 60586
$270,000
|
Sold
|
|
| Status: | Closed |
| Sqft: | 1,310 |
| Cost/Sqft: | $198 |
| Beds: | 2 |
| Baths: | 2 |
| Year Built: | 2003 |
| Property Taxes: | $5,080 |
| Days On Market: | 590 |
| Lot Size: | 0,00 |
Description
Beautiful! Great Location! Nicely Remodeled Two-Bedroom, Two-Bathroom 1st Floor-Ranch Townhome End-Unit with a Two-Car Garage! Upon Entering, The Inviting and Spacious Sun-Lit Living Room has an attractive Stone Fireplace with a Mantel and Opens up to the Kitchen and Dining area. The Kitchen has a Lot of Cabinet and Counter space with a Lighted back splash, Pantry, All New Stainless Steel Appliances and a peninsula counter! Tastefully Decorated thru out with White Trim and Doors, Newer Hardwood Laminate Floors and Light fixtures! From the Living room, a French door leads to a covered Patio for Summer relaxation and looks out to an open area. At the other end is a Large Master Suite with a Spacious Walk-in Closet and Updated Master Bathroom that has a Double Vanity and a separate Shower and Soaker Tub! A 2nd Bedroom along with a 2nd Updated Bathroom is off the Hallway along with an extended Laundry room that Leads to the Garage which has a lot of Storage Space and a tall attic above for Additional Storage space! A New Furnace and A/C went in Sept. 2023. There is a Park along with a Pond and walking paths. Conveniently located minutes to Walmart, Target, Shopping, Restaurants, etc.! A number 10!
Property Specifics
| Condos/Townhomes | |
| 2 | |
| — | |
| 2003 | |
| — | |
| — | |
| No | |
| — |
| Will | |
| Hampton Glen | |
| 160 / Monthly | |
| — | |
| — | |
| — | |
| 11984827 | |
| 0506042050581001 |
Property History
| DATE: | EVENT: | PRICE: | SOURCE: |
|---|---|---|---|
| 17 Apr, 2024 | Sold | $270,000 | MRED MLS |
| 24 Feb, 2024 | Under contract | $259,900 | MRED MLS |
| 21 Feb, 2024 | Listed for sale | $259,900 | MRED MLS |
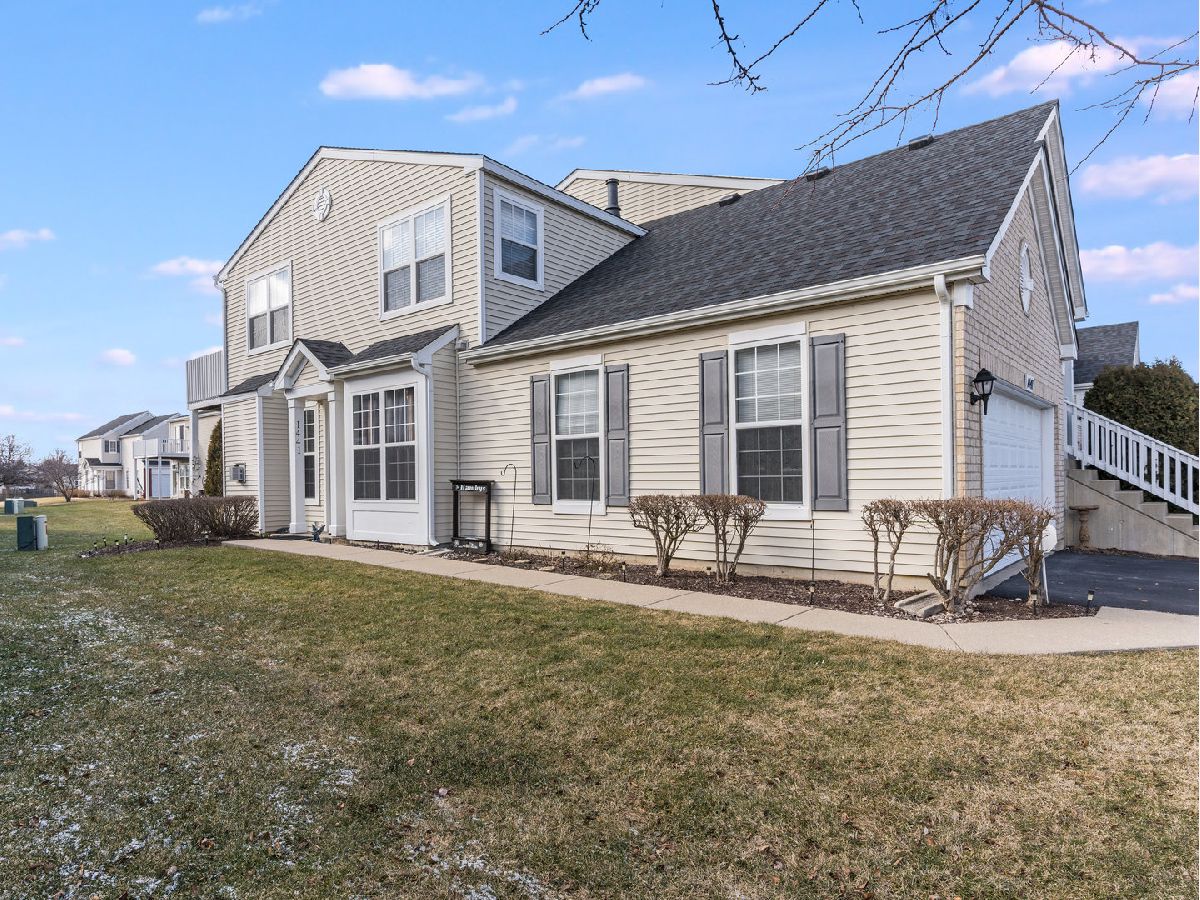























Room Specifics
Total Bedrooms: 2
Bedrooms Above Ground: 2
Bedrooms Below Ground: 0
Dimensions: —
Floor Type: —
Full Bathrooms: 2
Bathroom Amenities: Separate Shower,Double Sink,Soaking Tub
Bathroom in Basement: 0
Rooms: —
Basement Description: None
Other Specifics
| 2 | |
| — | |
| — | |
| — | |
| — | |
| 72 X 116 X 72 X116 | |
| — | |
| — | |
| — | |
| — | |
| Not in DB | |
| — | |
| — | |
| — | |
| — |
Tax History
| Year | Property Taxes |
|---|---|
| 2024 | $5,080 |
Contact Agent
Nearby Similar Homes
Nearby Sold Comparables
Contact Agent
Listing Provided By
Coldwell Banker Real Estate Group

