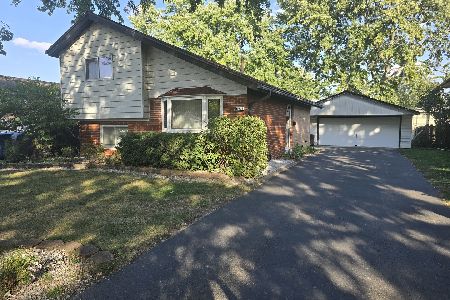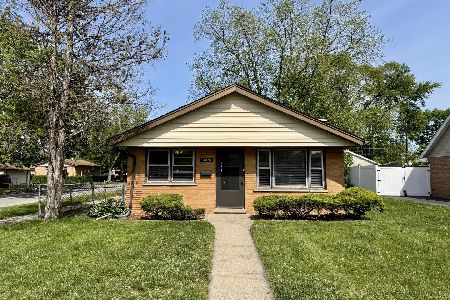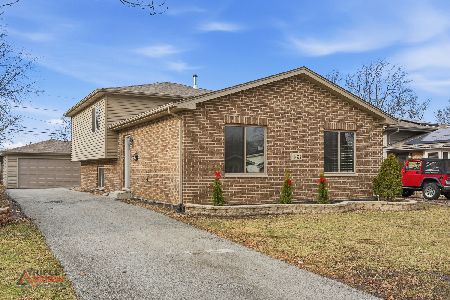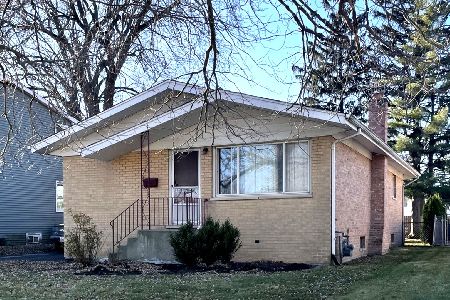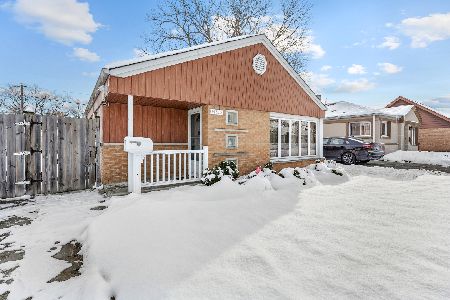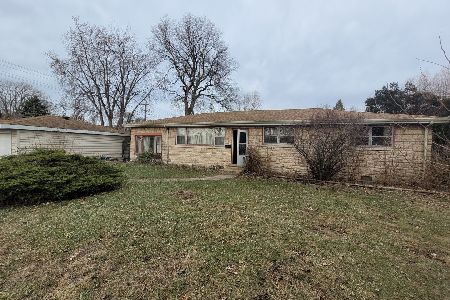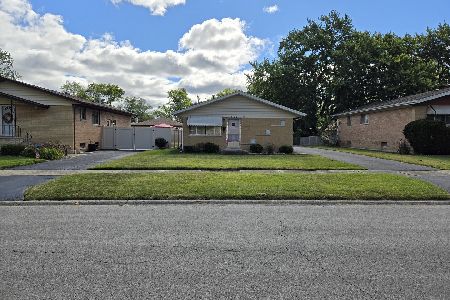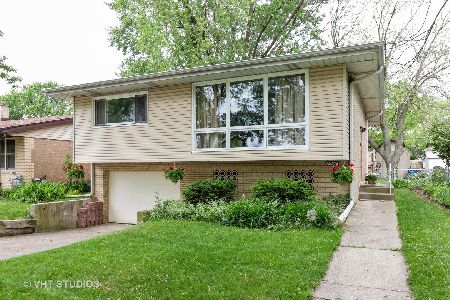14411 Tripp Avenue, Midlothian, Illinois 60445
$142,900
|
Sold
|
|
| Status: | Closed |
| Sqft: | 1,222 |
| Cost/Sqft: | $117 |
| Beds: | 3 |
| Baths: | 1 |
| Year Built: | 1966 |
| Property Taxes: | $4,157 |
| Days On Market: | 4175 |
| Lot Size: | 0,00 |
Description
Delightfully decorated brick & vinyl sided tri-level home with a detached 2-1/2 car garage in better then move in condition. This home has been reconfigured to give it a spaciousness to the oak cabinet kithcen which overlooks the lower level familyroom. It has an updated ceramic tile bath, wood laminate floors and six panel doors throughout. Furnace 07' HWT 11' It also has two patios for great outdoor entertaining!
Property Specifics
| Single Family | |
| — | |
| Tri-Level | |
| 1966 | |
| English | |
| — | |
| No | |
| — |
| Cook | |
| — | |
| 0 / Not Applicable | |
| None | |
| Lake Michigan | |
| Public Sewer | |
| 08694750 | |
| 28102110030000 |
Property History
| DATE: | EVENT: | PRICE: | SOURCE: |
|---|---|---|---|
| 2 Oct, 2014 | Sold | $142,900 | MRED MLS |
| 11 Aug, 2014 | Under contract | $142,900 | MRED MLS |
| 6 Aug, 2014 | Listed for sale | $142,900 | MRED MLS |
Room Specifics
Total Bedrooms: 3
Bedrooms Above Ground: 3
Bedrooms Below Ground: 0
Dimensions: —
Floor Type: Carpet
Dimensions: —
Floor Type: Carpet
Full Bathrooms: 1
Bathroom Amenities: —
Bathroom in Basement: 0
Rooms: No additional rooms
Basement Description: Finished
Other Specifics
| 2 | |
| — | |
| Asphalt | |
| Patio | |
| Fenced Yard | |
| 51X140X50X139 | |
| — | |
| None | |
| Wood Laminate Floors, First Floor Bedroom, First Floor Full Bath | |
| Range, Microwave, Dishwasher, Refrigerator, Washer, Dryer | |
| Not in DB | |
| — | |
| — | |
| — | |
| — |
Tax History
| Year | Property Taxes |
|---|---|
| 2014 | $4,157 |
Contact Agent
Nearby Similar Homes
Nearby Sold Comparables
Contact Agent
Listing Provided By
RE/MAX 2000

