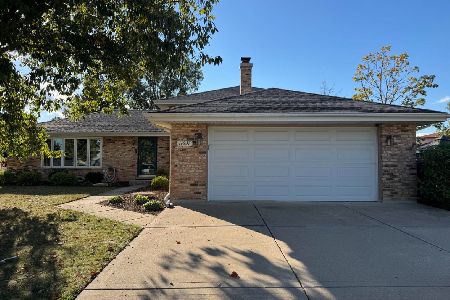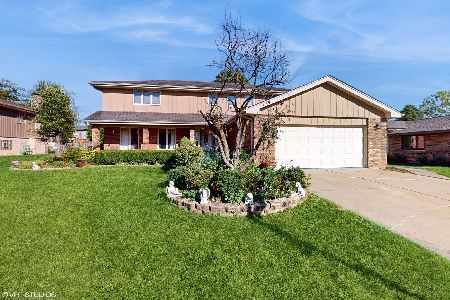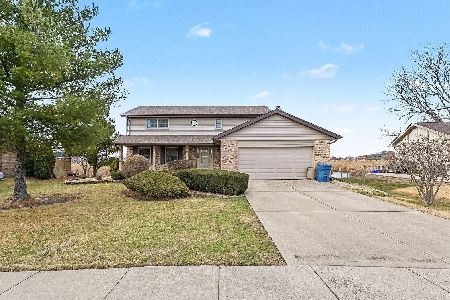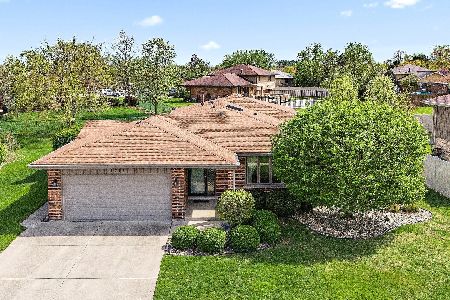14413 Lakewood Lane, Orland Park, Illinois 60467
$347,000
|
Sold
|
|
| Status: | Closed |
| Sqft: | 2,250 |
| Cost/Sqft: | $157 |
| Beds: | 4 |
| Baths: | 2 |
| Year Built: | 1989 |
| Property Taxes: | $5,290 |
| Days On Market: | 2425 |
| Lot Size: | 0,23 |
Description
Nothing to do except move in to this beautifully updated smoke-free 4-bdrm/2-bath Quad-level home with finished sub-basement. Hardwood floors throughout the main level which features a Living Rm & Dining Rm, & a NEWLY updated kitchen by Schilling, complete with plenty of charcoal-glazed 37" maple wood cabinetry, a Kohler farmhouse sink, & quartz countertops, stove & refrigerator/freezer. The hardwood staircase & hallway leads to the 2nd level which has 3 big bdrms with plenty of closet space, & a newly updated full bath with Kohler amenties. New carpeting in 2nd flr bdrms & large family rm. 4th bdrm is adjacent to the family rm, & the potential 5th bdrm/den/study is in the finished sub-basement. A new treated cedar fence encloses a huge rear yard which has a custom stone patio & fire pit. 2-car attached garage has a 3-car newer concrete drive. 1-Yr Home Warranty included. Close to Metra train (143rd St) to downtown. Quick close possible if needed. No COS
Property Specifics
| Single Family | |
| — | |
| Quad Level | |
| 1989 | |
| Partial | |
| — | |
| No | |
| 0.23 |
| Cook | |
| Pinewood East | |
| 0 / Not Applicable | |
| None | |
| Lake Michigan | |
| Public Sewer | |
| 10404516 | |
| 27071100240000 |
Property History
| DATE: | EVENT: | PRICE: | SOURCE: |
|---|---|---|---|
| 14 Sep, 2007 | Sold | $368,500 | MRED MLS |
| 1 Aug, 2007 | Under contract | $373,499 | MRED MLS |
| — | Last price change | $374,900 | MRED MLS |
| 4 May, 2007 | Listed for sale | $379,900 | MRED MLS |
| 19 Jul, 2019 | Sold | $347,000 | MRED MLS |
| 17 Jun, 2019 | Under contract | $353,700 | MRED MLS |
| 5 Jun, 2019 | Listed for sale | $353,700 | MRED MLS |
Room Specifics
Total Bedrooms: 4
Bedrooms Above Ground: 4
Bedrooms Below Ground: 0
Dimensions: —
Floor Type: Carpet
Dimensions: —
Floor Type: Carpet
Dimensions: —
Floor Type: Carpet
Full Bathrooms: 2
Bathroom Amenities: Separate Shower
Bathroom in Basement: 0
Rooms: Recreation Room,Office
Basement Description: Finished
Other Specifics
| 2 | |
| Concrete Perimeter | |
| Concrete | |
| Patio, Brick Paver Patio, Storms/Screens, Fire Pit, Invisible Fence | |
| Fenced Yard | |
| 80X125 | |
| — | |
| None | |
| Hardwood Floors | |
| Range, Microwave, Dishwasher, Refrigerator, High End Refrigerator, Washer, Dryer, Disposal, Stainless Steel Appliance(s) | |
| Not in DB | |
| Sidewalks, Street Lights, Street Paved | |
| — | |
| — | |
| — |
Tax History
| Year | Property Taxes |
|---|---|
| 2007 | $3,923 |
| 2019 | $5,290 |
Contact Agent
Nearby Similar Homes
Nearby Sold Comparables
Contact Agent
Listing Provided By
Access Realtors, INC.








