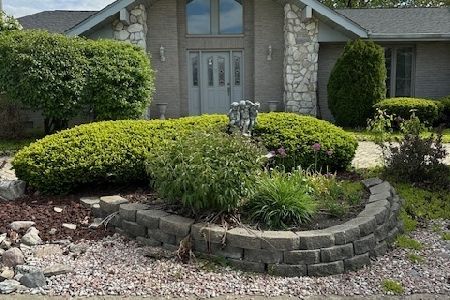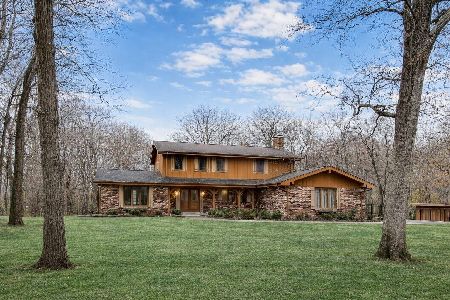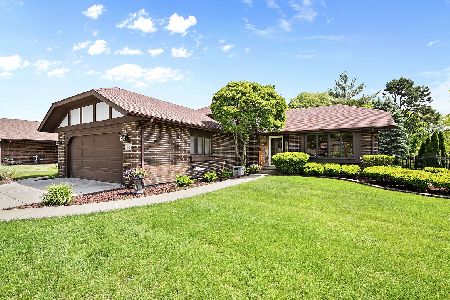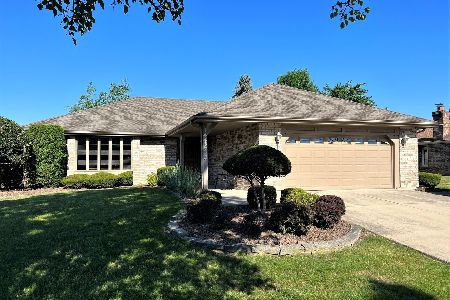14417 Ashley Court, Orland Park, Illinois 60462
$375,000
|
Sold
|
|
| Status: | Closed |
| Sqft: | 2,079 |
| Cost/Sqft: | $183 |
| Beds: | 4 |
| Baths: | 3 |
| Year Built: | 1979 |
| Property Taxes: | $5,813 |
| Days On Market: | 2262 |
| Lot Size: | 0,23 |
Description
Must see spacious North Orland Park highly desirable true brick ranch, with updates galore. Open floor plan on 1st floor with generous size living room, family room, kitchen and dining room, 4 bedrooms, 2 bathrooms, laundry room. Full finished basement with second kitchen, cedar room, full bathroom, possible 5th bedroom or office room, huge storage room, and dirty utility room. Large heated in-ground pool, hot tub, gazebo, shed, inground sprinkler system. Volume ceiling, stainless steel appliances, pantry, central vacuum system, gas fireplace. Newer epoxy garage floor, kitchen, windows, doors, bathrooms, roof, gutters, privacy fence, garage door, brand new energy efficient a/c and furnace just to name few. Very desirable location, great schools, minutes from major shopping, dining, Metra station, and golf course, walk to parks and tennis courts, very close to walking trails. Move in ready, great for entertaining indoors and outdoors.
Property Specifics
| Single Family | |
| — | |
| — | |
| 1979 | |
| Full | |
| — | |
| No | |
| 0.23 |
| Cook | |
| Wedgewood | |
| — / Not Applicable | |
| None | |
| Lake Michigan | |
| Public Sewer | |
| 10573629 | |
| 27112080150000 |
Property History
| DATE: | EVENT: | PRICE: | SOURCE: |
|---|---|---|---|
| 31 Jul, 2013 | Sold | $295,000 | MRED MLS |
| 8 Jun, 2013 | Under contract | $305,000 | MRED MLS |
| 29 May, 2013 | Listed for sale | $305,000 | MRED MLS |
| 30 Dec, 2019 | Sold | $375,000 | MRED MLS |
| 22 Nov, 2019 | Under contract | $379,900 | MRED MLS |
| 14 Nov, 2019 | Listed for sale | $379,900 | MRED MLS |
Room Specifics
Total Bedrooms: 4
Bedrooms Above Ground: 4
Bedrooms Below Ground: 0
Dimensions: —
Floor Type: Carpet
Dimensions: —
Floor Type: Carpet
Dimensions: —
Floor Type: Carpet
Full Bathrooms: 3
Bathroom Amenities: Double Sink,Soaking Tub
Bathroom in Basement: 1
Rooms: Office,Recreation Room,Kitchen,Storage
Basement Description: Finished
Other Specifics
| 2 | |
| — | |
| Concrete | |
| Hot Tub | |
| Fenced Yard | |
| 80X125 | |
| Full,Pull Down Stair | |
| Full | |
| Vaulted/Cathedral Ceilings, Bar-Dry, First Floor Bedroom, First Floor Laundry, First Floor Full Bath | |
| Range, Microwave, Dishwasher, Refrigerator, Washer, Dryer, Disposal, Stainless Steel Appliance(s) | |
| Not in DB | |
| Tennis Courts, Sidewalks | |
| — | |
| — | |
| Gas Log |
Tax History
| Year | Property Taxes |
|---|---|
| 2013 | $5,393 |
| 2019 | $5,813 |
Contact Agent
Nearby Similar Homes
Nearby Sold Comparables
Contact Agent
Listing Provided By
Classic Realty Group, Inc.












