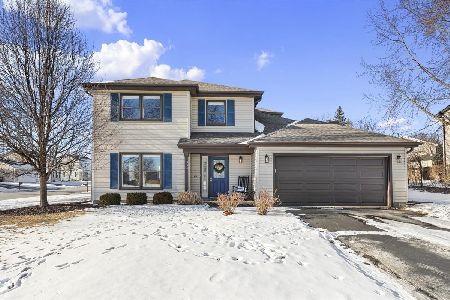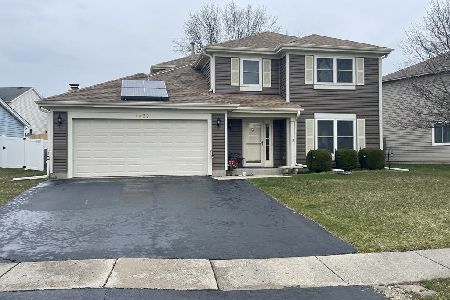1442 Parkridge Drive, Crystal Lake, Illinois 60014
$252,000
|
Sold
|
|
| Status: | Closed |
| Sqft: | 2,128 |
| Cost/Sqft: | $122 |
| Beds: | 4 |
| Baths: | 3 |
| Year Built: | 1988 |
| Property Taxes: | $6,719 |
| Days On Market: | 2340 |
| Lot Size: | 0,25 |
Description
Original owners looking to downsize. Beautiful house in a great school district, close to transportation, and shopping. 4bedrooms and a den which can be converted to a 5th bedroom , 2.5 bathrooms, Partially fInished basement. A large deck, fenced in yard and shed for storage. Ample storage in the basement, cement crawl, and pull down stairs in the garage. This is a must see home
Property Specifics
| Single Family | |
| — | |
| Colonial | |
| 1988 | |
| Partial | |
| THE SCARBOROUGH | |
| No | |
| 0.25 |
| Mc Henry | |
| Crystal In The Park | |
| — / — | |
| None | |
| Public | |
| Public Sewer | |
| 10525634 | |
| 1918405009 |
Nearby Schools
| NAME: | DISTRICT: | DISTANCE: | |
|---|---|---|---|
|
High School
Crystal Lake South High School |
155 | Not in DB | |
Property History
| DATE: | EVENT: | PRICE: | SOURCE: |
|---|---|---|---|
| 24 Oct, 2019 | Sold | $252,000 | MRED MLS |
| 30 Sep, 2019 | Under contract | $259,900 | MRED MLS |
| 21 Sep, 2019 | Listed for sale | $259,900 | MRED MLS |
Room Specifics
Total Bedrooms: 4
Bedrooms Above Ground: 4
Bedrooms Below Ground: 0
Dimensions: —
Floor Type: Carpet
Dimensions: —
Floor Type: Carpet
Dimensions: —
Floor Type: Carpet
Full Bathrooms: 3
Bathroom Amenities: Separate Shower
Bathroom in Basement: 0
Rooms: Den
Basement Description: Partially Finished,Crawl
Other Specifics
| 2 | |
| Concrete Perimeter | |
| Asphalt | |
| Deck, Porch | |
| — | |
| 60X127X25X52X28X129 | |
| — | |
| Full | |
| Wood Laminate Floors | |
| — | |
| Not in DB | |
| Sidewalks, Street Lights, Street Paved | |
| — | |
| — | |
| Gas Log |
Tax History
| Year | Property Taxes |
|---|---|
| 2019 | $6,719 |
Contact Agent
Nearby Similar Homes
Nearby Sold Comparables
Contact Agent
Listing Provided By
RE/MAX Plaza





