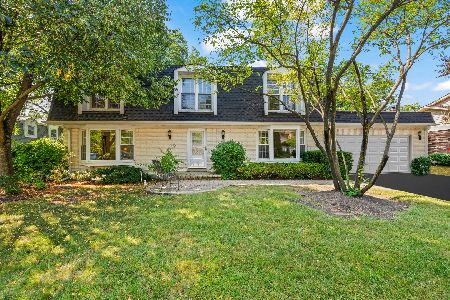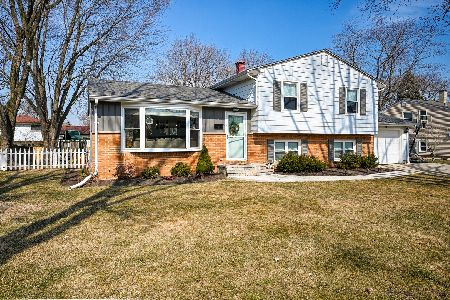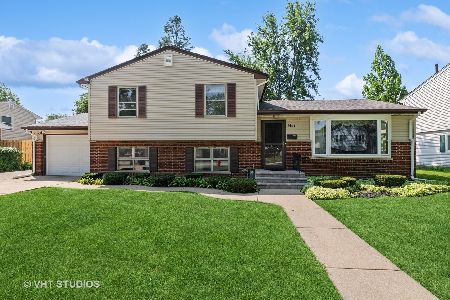1442 Reynolds Drive, Palatine, Illinois 60074
$240,500
|
Sold
|
|
| Status: | Closed |
| Sqft: | 1,716 |
| Cost/Sqft: | $143 |
| Beds: | 3 |
| Baths: | 2 |
| Year Built: | 1960 |
| Property Taxes: | $7,407 |
| Days On Market: | 1843 |
| Lot Size: | 0,00 |
Description
A real charmer on interior street of Winston Park. Welcome to a sundrenched split with a great open floor plan and outdoor space. Main level features vaulted ceilings, large living room and dining area accented by large bay windows. Step saver Kitchen with breakfast bar. Second level includes primary bedroom, two ancillary bedrooms and full bath. Hardwood floors on main and second level just sanded, refinished and stained. Lower level has great recreation space, half bath and utility/laundry room. Lower level also provides access to the backyard. Large yard is fenced with nice patio area. Home is freshly painted throughout. 1 car attached garage. Brand new roof! Excellent location! Close to transportation, schools, parks, bike path. Highest and Best called for by 4:00pm Monday, 12/14/20.
Property Specifics
| Single Family | |
| — | |
| — | |
| 1960 | |
| Partial | |
| — | |
| No | |
| — |
| Cook | |
| Winston Park | |
| — / Not Applicable | |
| None | |
| Public | |
| Public Sewer | |
| 10901915 | |
| 02132050220000 |
Nearby Schools
| NAME: | DISTRICT: | DISTANCE: | |
|---|---|---|---|
|
Grade School
Lake Louise Elementary School |
15 | — | |
|
Middle School
Winston Campus-junior High |
15 | Not in DB | |
|
High School
Palatine High School |
211 | Not in DB | |
Property History
| DATE: | EVENT: | PRICE: | SOURCE: |
|---|---|---|---|
| 23 Sep, 2009 | Sold | $186,000 | MRED MLS |
| 11 Aug, 2009 | Under contract | $179,900 | MRED MLS |
| 3 Aug, 2009 | Listed for sale | $179,900 | MRED MLS |
| 12 Feb, 2021 | Sold | $240,500 | MRED MLS |
| 15 Dec, 2020 | Under contract | $245,000 | MRED MLS |
| — | Last price change | $254,900 | MRED MLS |
| 24 Nov, 2020 | Listed for sale | $254,900 | MRED MLS |
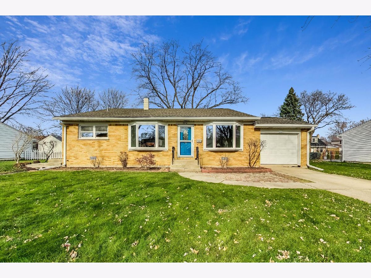
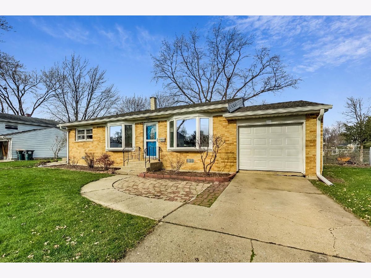
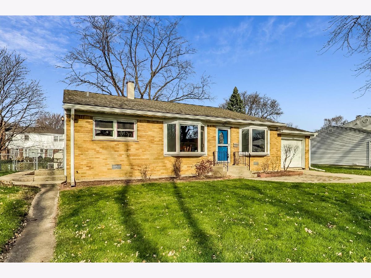
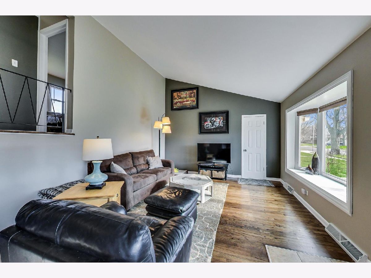
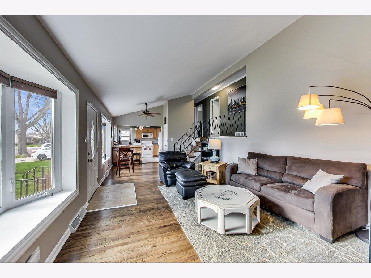
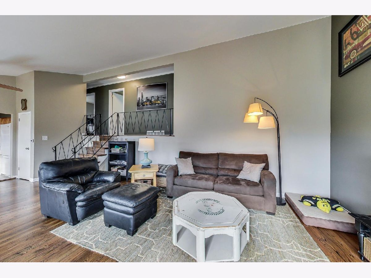
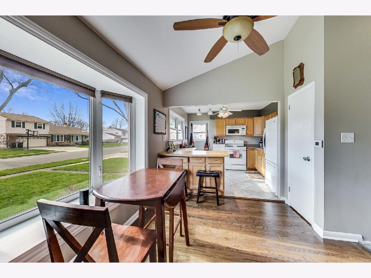
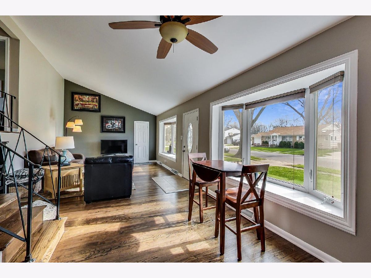
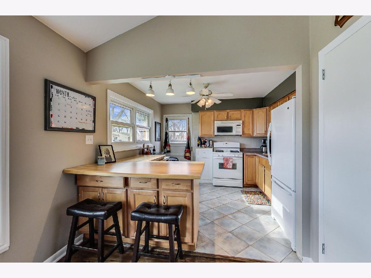
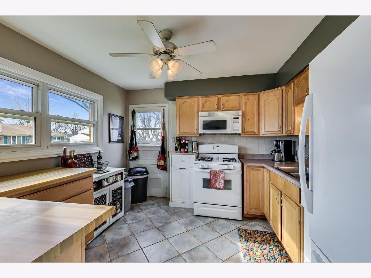
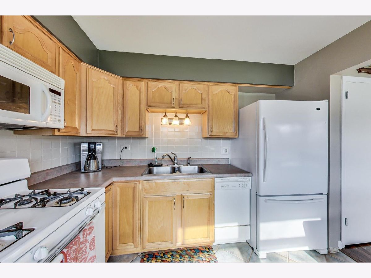
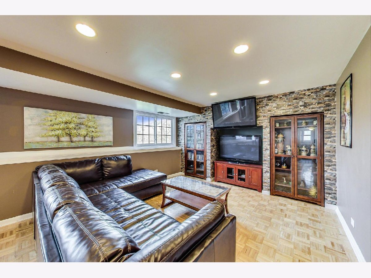
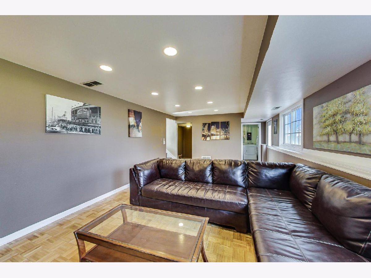
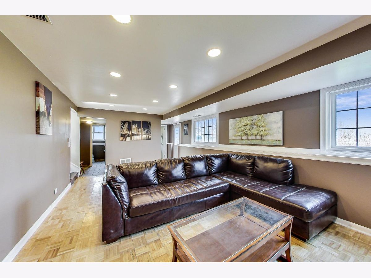
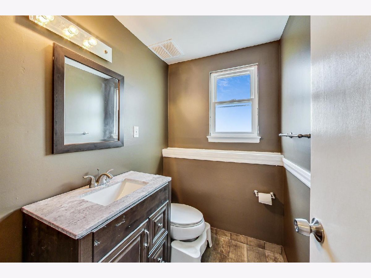
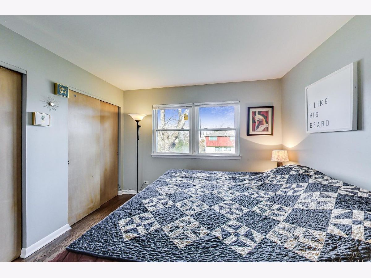
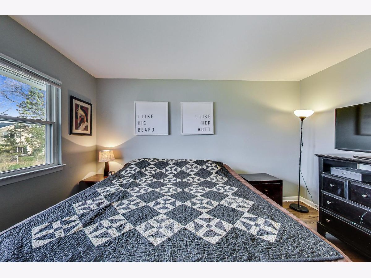
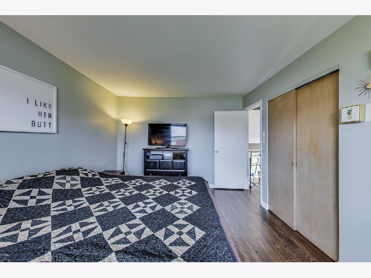
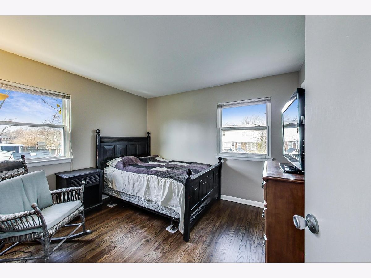
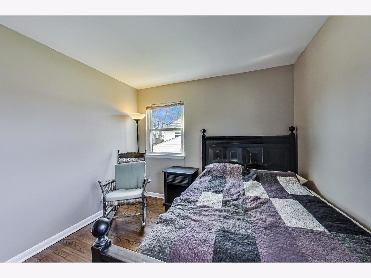
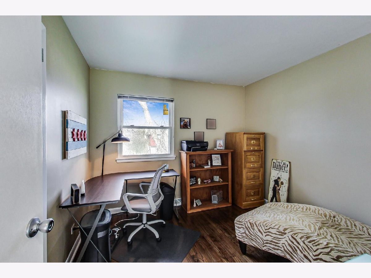
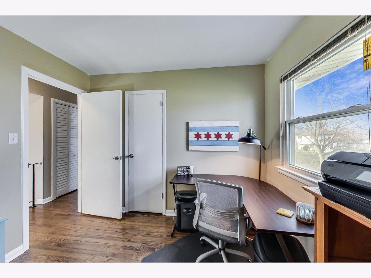
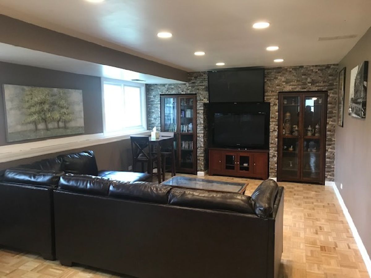
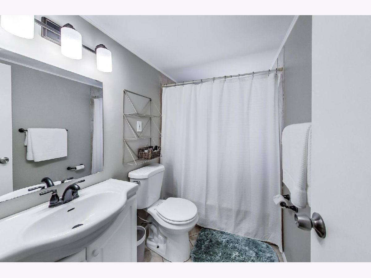
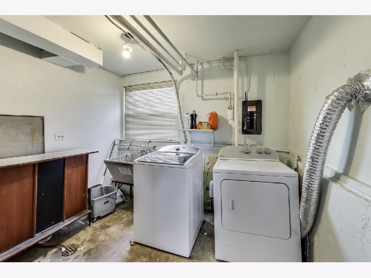
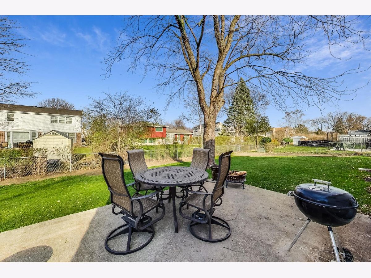
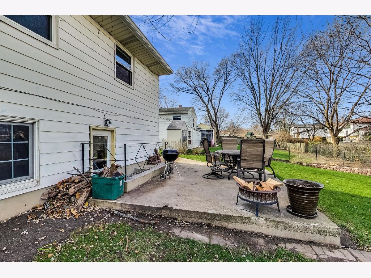
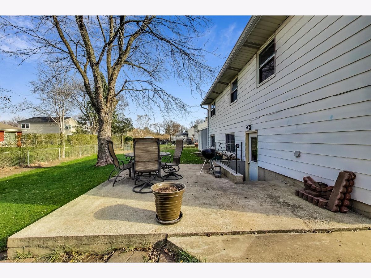
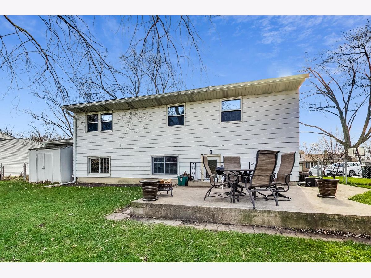
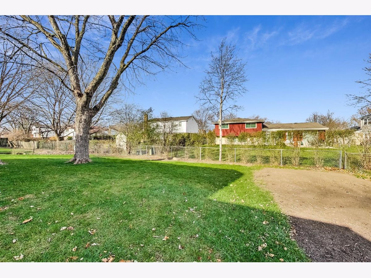
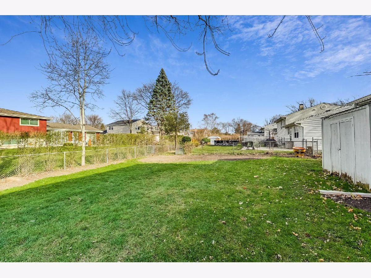
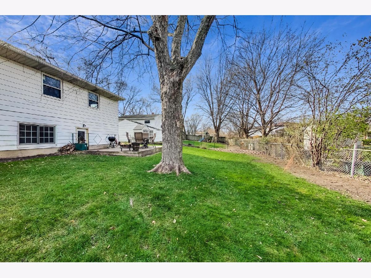
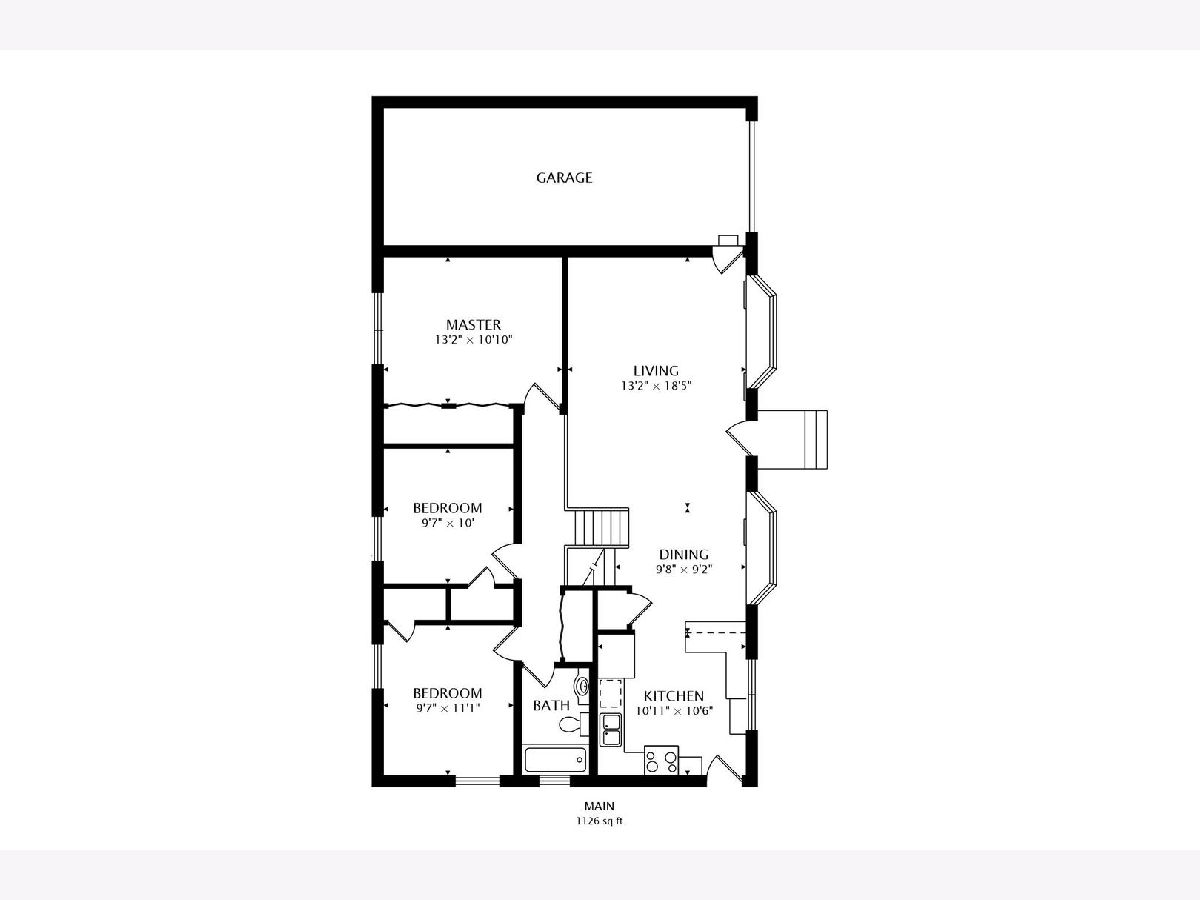
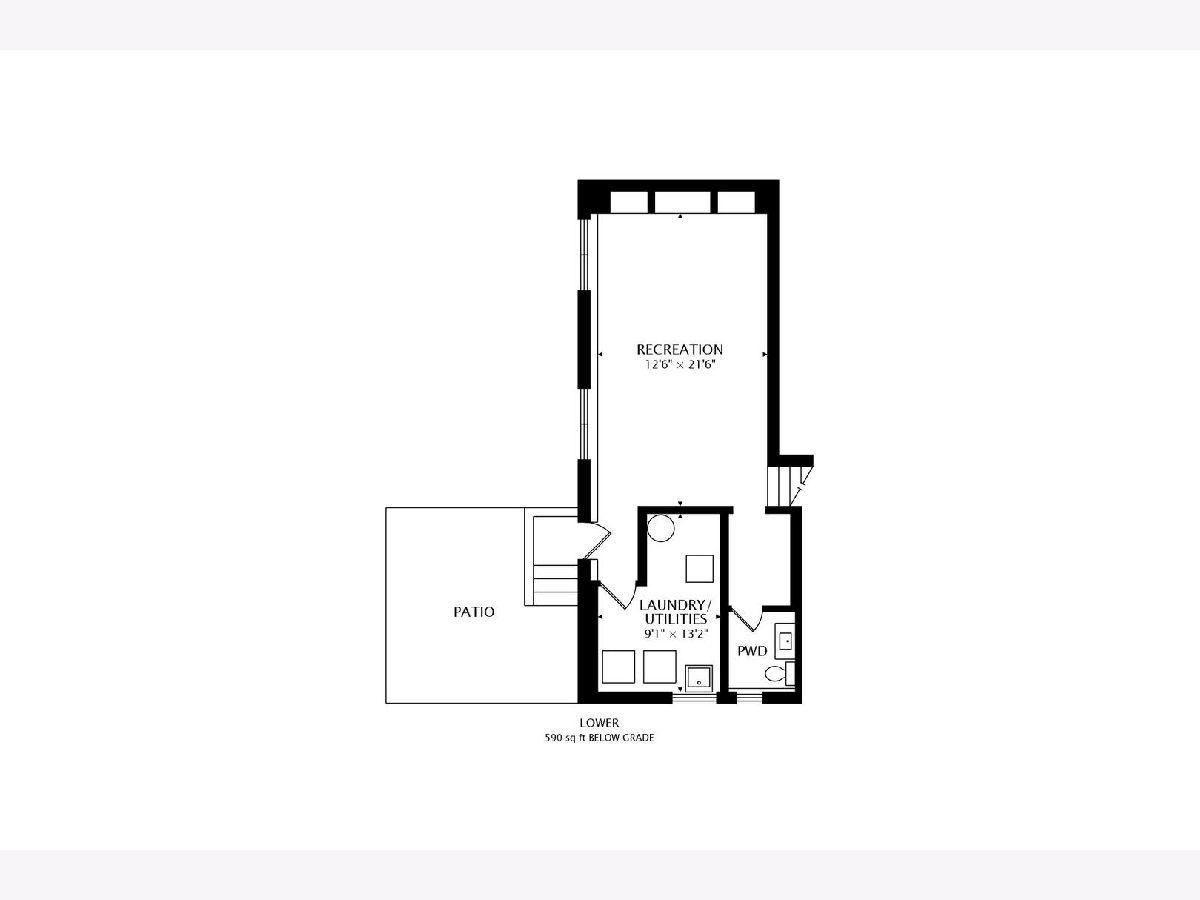
Room Specifics
Total Bedrooms: 3
Bedrooms Above Ground: 3
Bedrooms Below Ground: 0
Dimensions: —
Floor Type: Hardwood
Dimensions: —
Floor Type: Hardwood
Full Bathrooms: 2
Bathroom Amenities: —
Bathroom in Basement: 1
Rooms: Recreation Room
Basement Description: Finished,Exterior Access,Rec/Family Area
Other Specifics
| 1 | |
| — | |
| Concrete | |
| Patio, Storms/Screens | |
| — | |
| 84 X 102 | |
| — | |
| None | |
| Vaulted/Cathedral Ceilings, Hardwood Floors, Open Floorplan, Drapes/Blinds | |
| Range, Microwave, Dishwasher, Refrigerator, Washer, Dryer, Disposal, Gas Oven | |
| Not in DB | |
| Park, Curbs, Sidewalks, Street Lights, Street Paved | |
| — | |
| — | |
| — |
Tax History
| Year | Property Taxes |
|---|---|
| 2009 | $4,713 |
| 2021 | $7,407 |
Contact Agent
Nearby Similar Homes
Nearby Sold Comparables
Contact Agent
Listing Provided By
@properties

