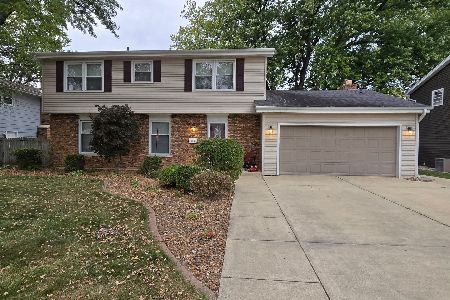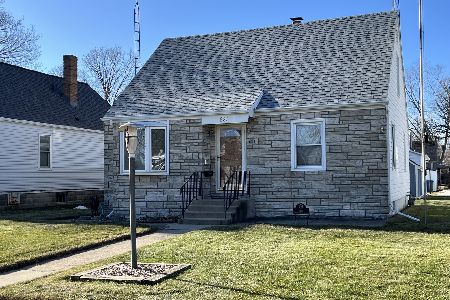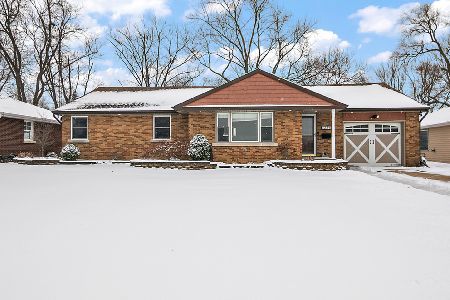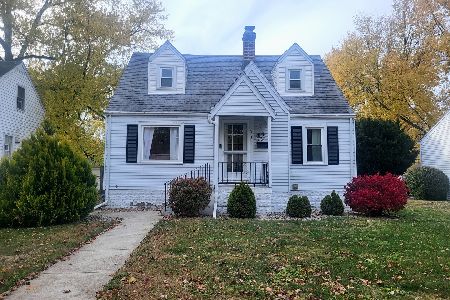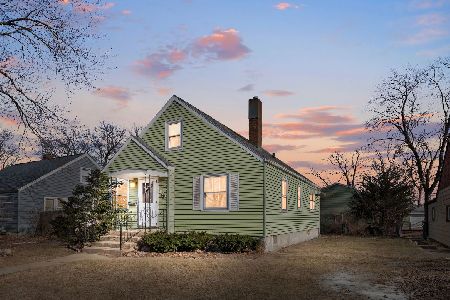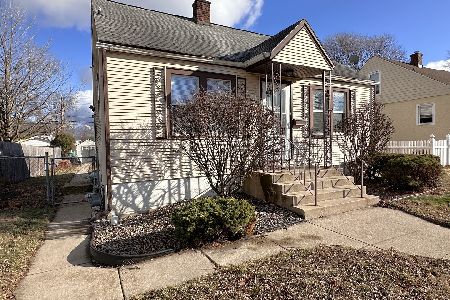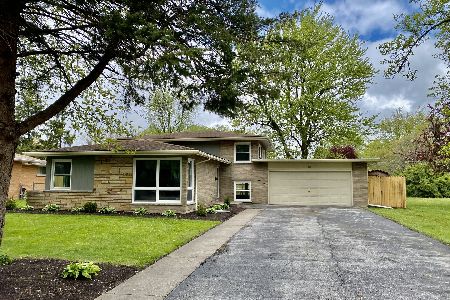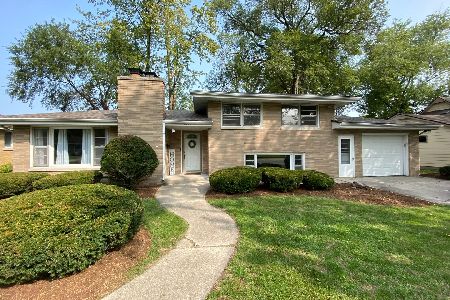1442 Sunset Lane, Kankakee, Illinois 60901
$130,000
|
Sold
|
|
| Status: | Closed |
| Sqft: | 1,210 |
| Cost/Sqft: | $109 |
| Beds: | 3 |
| Baths: | 2 |
| Year Built: | 1957 |
| Property Taxes: | $3,891 |
| Days On Market: | 4291 |
| Lot Size: | 0,00 |
Description
Beautiful brick ranch w/ a huge back yard w/ a back drop of trees offers you quality updates throughout. Front patio welcomes you to the open livrm/dinrm w/ FP & beautiful windows. New kitchen '09 w/tile flrs, granite counter tops, & SS appliances. Wood laminate flrs in the hall & a great new bath w/whirlpool tub & ceramic tile surround. Fin bsmnt w/ FP w/famrm, playrm, office, & bath. Thermal/vinyl/tip in windows.
Property Specifics
| Single Family | |
| — | |
| Ranch | |
| 1957 | |
| Full | |
| — | |
| No | |
| — |
| Kankakee | |
| — | |
| 0 / Not Applicable | |
| None | |
| Public | |
| Public Sewer | |
| 08621062 | |
| 16160140700700 |
Property History
| DATE: | EVENT: | PRICE: | SOURCE: |
|---|---|---|---|
| 1 Jul, 2014 | Sold | $130,000 | MRED MLS |
| 5 Jun, 2014 | Under contract | $132,000 | MRED MLS |
| 21 May, 2014 | Listed for sale | $132,000 | MRED MLS |
Room Specifics
Total Bedrooms: 3
Bedrooms Above Ground: 3
Bedrooms Below Ground: 0
Dimensions: —
Floor Type: Carpet
Dimensions: —
Floor Type: Carpet
Full Bathrooms: 2
Bathroom Amenities: Whirlpool
Bathroom in Basement: 1
Rooms: Office,Recreation Room
Basement Description: Finished
Other Specifics
| 2 | |
| Brick/Mortar | |
| — | |
| Deck, Patio, Storms/Screens | |
| — | |
| 80X135.5X80X140 | |
| Pull Down Stair | |
| None | |
| Wood Laminate Floors, First Floor Bedroom, First Floor Full Bath | |
| Range, Microwave, Dishwasher, Refrigerator | |
| Not in DB | |
| Sidewalks, Street Lights, Street Paved | |
| — | |
| — | |
| Wood Burning |
Tax History
| Year | Property Taxes |
|---|---|
| 2014 | $3,891 |
Contact Agent
Nearby Similar Homes
Nearby Sold Comparables
Contact Agent
Listing Provided By
Speckman Realty Real Living

