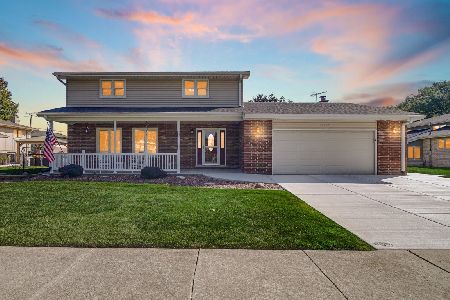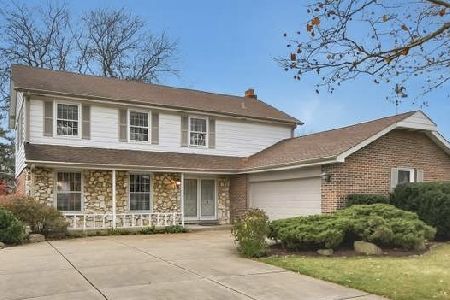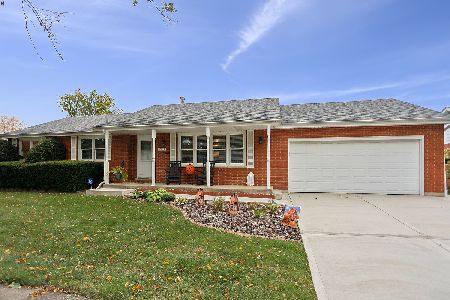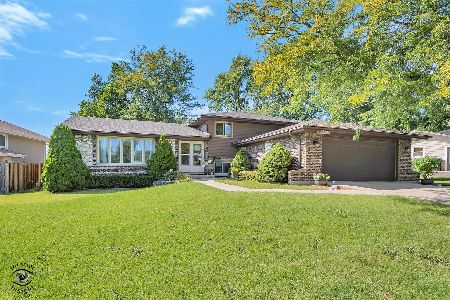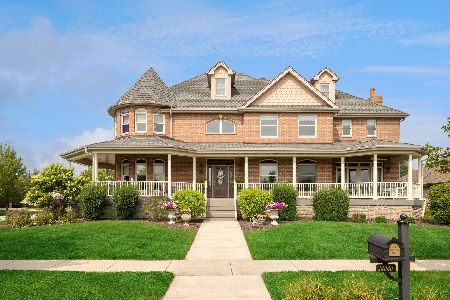14420 Maycliff Drive, Orland Park, Illinois 60462
$385,000
|
Sold
|
|
| Status: | Closed |
| Sqft: | 3,080 |
| Cost/Sqft: | $114 |
| Beds: | 4 |
| Baths: | 2 |
| Year Built: | 1972 |
| Property Taxes: | $6,694 |
| Days On Market: | 1707 |
| Lot Size: | 0,28 |
Description
Stop the car...THIS IS IT! Been waiting for a gorgeous, updated home in Orland Park with all the major projects done? This is the home for you! This beautiful, quad level home is on a tree-lined street in a quiet, sought-after neighborhood in Orland Park. The WOW factor starts the moment you pull up. From the crisp, white brick to the extended 3-car concrete driveway, this home is meticulous. Step inside the warm, inviting foyer and be greeted by contemporary tile flooring while admiring the gleaming hardwood floors in the bright and sunny living and dining rooms. The open concept kitchen showcases sparkling granite countertops, beautiful 42" upper, raised panel, panel plus, soft close cabinets with upgraded accessories and crown molding, beautiful custom tile backsplash and all stainless steel appliances. Travel up the oak staircase to find 3 generous sized bedrooms all with hardwood floors and custom closet organizers. The upper level full bath boasts a raised-height, extended granite vanity, like-new tile in the shower, updated lighting and plumbing fixtures and plenty of space for storage. Head to the lower level next where you'll find a large 4th bedroom, another full bath just as upgraded as the first, a fabulous family room with plush carpeting, cozy gas fireplace and built in cabinets and shelving, and a second full kitchenette also with granite counters, all soft close cabinets and stainless steel appliances. No expense was spared! Check out the impressive 2.5 car garage complete with professionally epoxied floor, convenient service door to the backyard and a gas line for a future garage heater. On your way back in, head down to the sub basement and check out the shiny full-sized, front loaded LG washer and dryer with storage pedestals, a convenient laundry sink, built in shelves for extra storage and plenty of space for crafts, hobbies or just playing! The furnace and A/C are warranted through 2023 and the warranty will transfer to the new owners. Before leaving, make your way to the picturesque backyard through the dining room and envision yourself relaxing or entertaining on the custom 20' x 20' scrolled concrete patio that has a gas line for your grill. The yard is fully fenced with no maintenance vinyl fencing, and the entire outside of the home features low maintenance landscaping with river rock planting beds. No mulch to replace, just time to enjoy! The list of updates goes on and on! Come see for yourself and be impressed with all this home has to offer! CHECK OUT THE 3D TOUR AND 'WALK THROUGH' THIS HOME VIRTUALLY BY CLICKING ON THE VIRTUAL TOUR LINK.
Property Specifics
| Single Family | |
| — | |
| Quad Level | |
| 1972 | |
| Full | |
| — | |
| No | |
| 0.28 |
| Cook | |
| — | |
| — / Not Applicable | |
| None | |
| Public | |
| Public Sewer | |
| 11023394 | |
| 27111100040000 |
Nearby Schools
| NAME: | DISTRICT: | DISTANCE: | |
|---|---|---|---|
|
Grade School
Prairie Elementary School |
135 | — | |
|
Middle School
Jerling Junior High School |
135 | Not in DB | |
|
High School
Carl Sandburg High School |
230 | Not in DB | |
Property History
| DATE: | EVENT: | PRICE: | SOURCE: |
|---|---|---|---|
| 9 Apr, 2021 | Sold | $385,000 | MRED MLS |
| 23 Mar, 2021 | Under contract | $350,000 | MRED MLS |
| 17 Mar, 2021 | Listed for sale | $350,000 | MRED MLS |
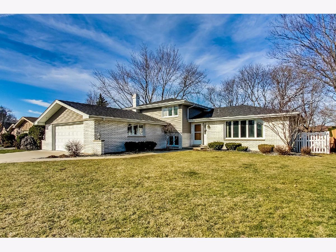
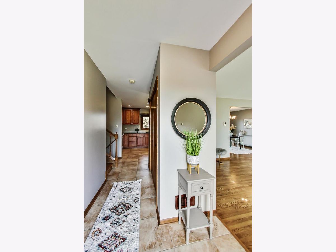
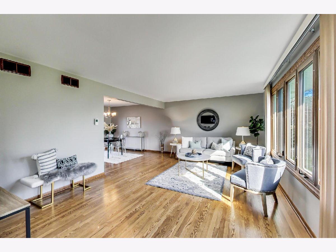
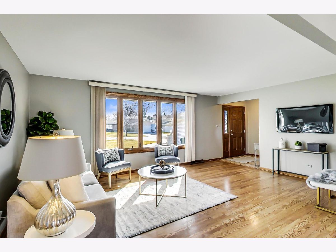
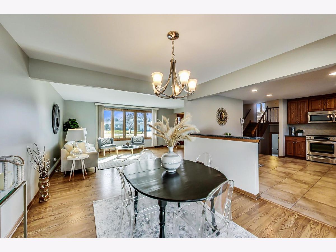
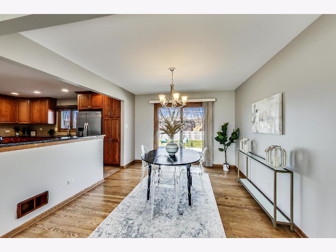
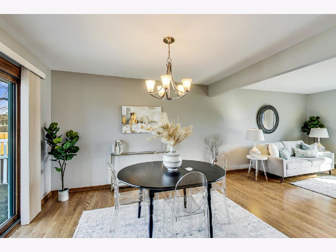
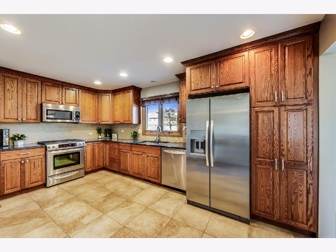
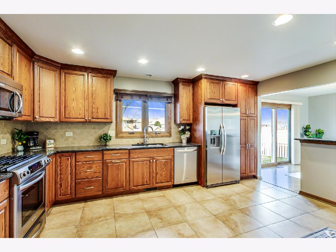
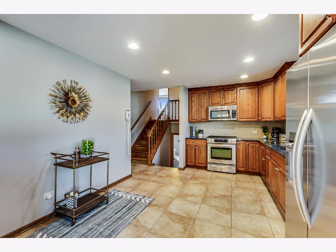
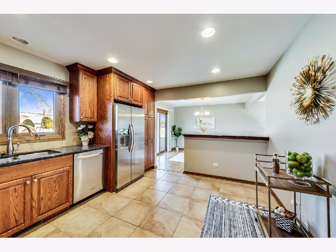
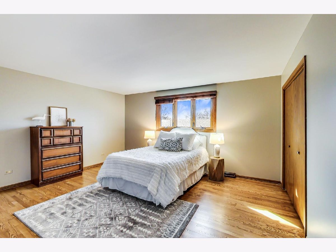
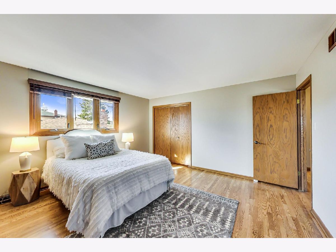
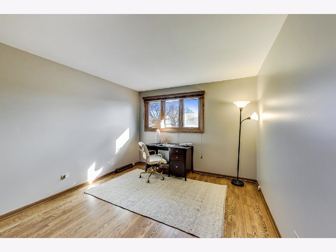
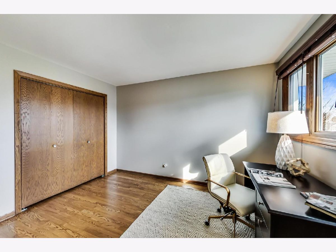
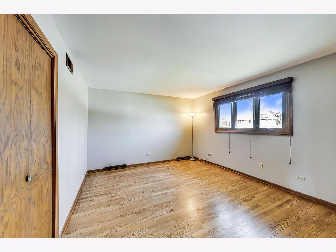
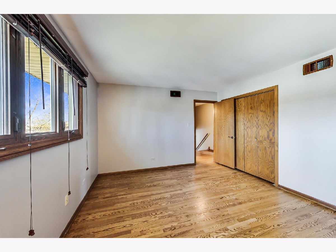
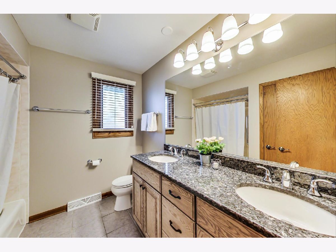
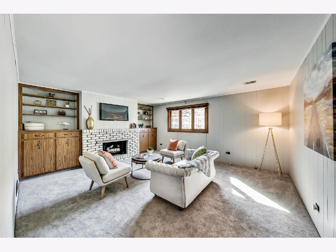
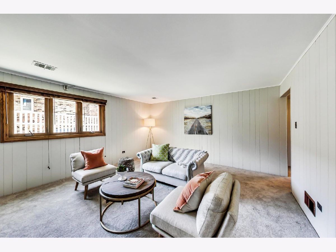
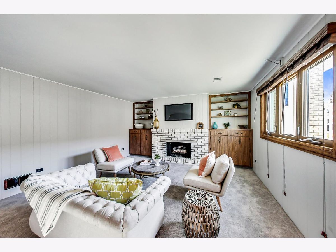
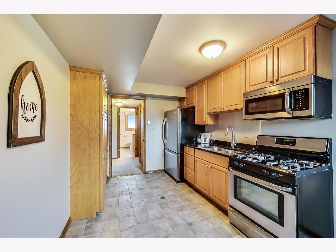
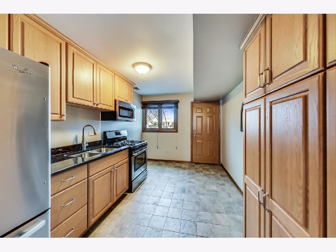
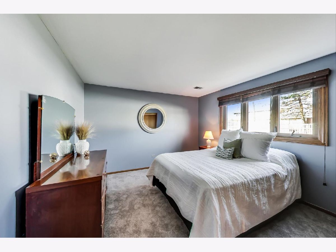
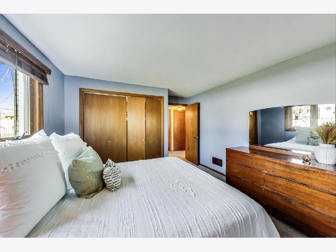
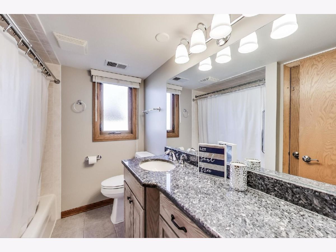
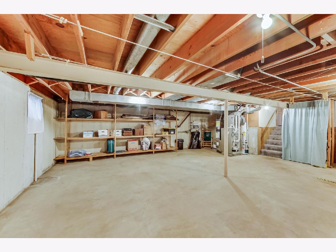
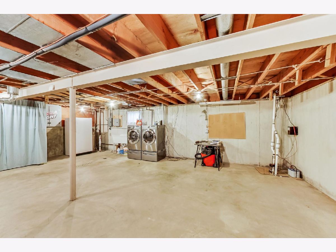
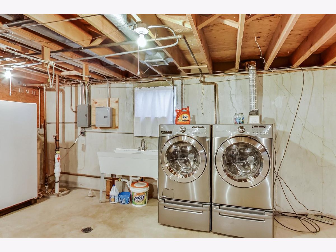
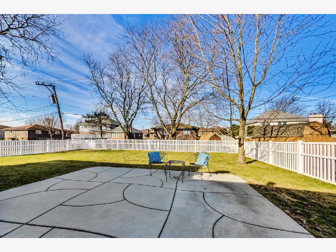
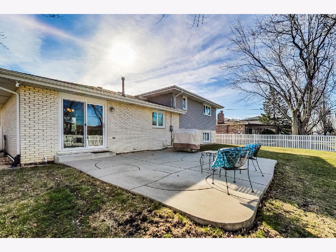
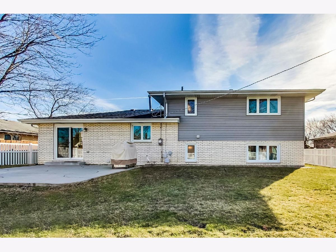
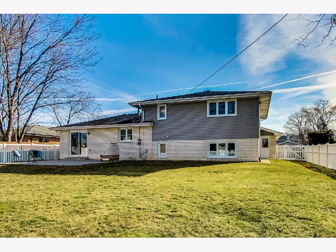
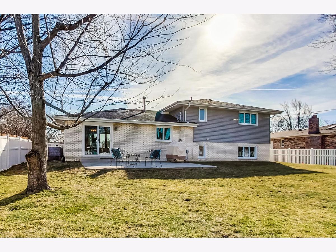
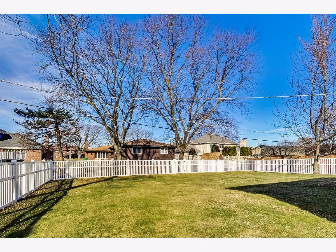
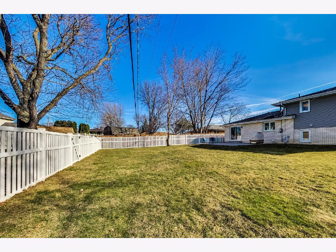
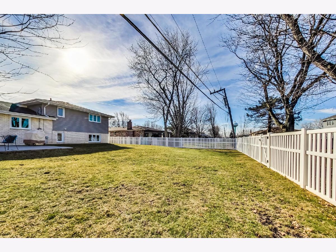
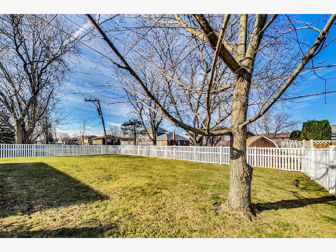
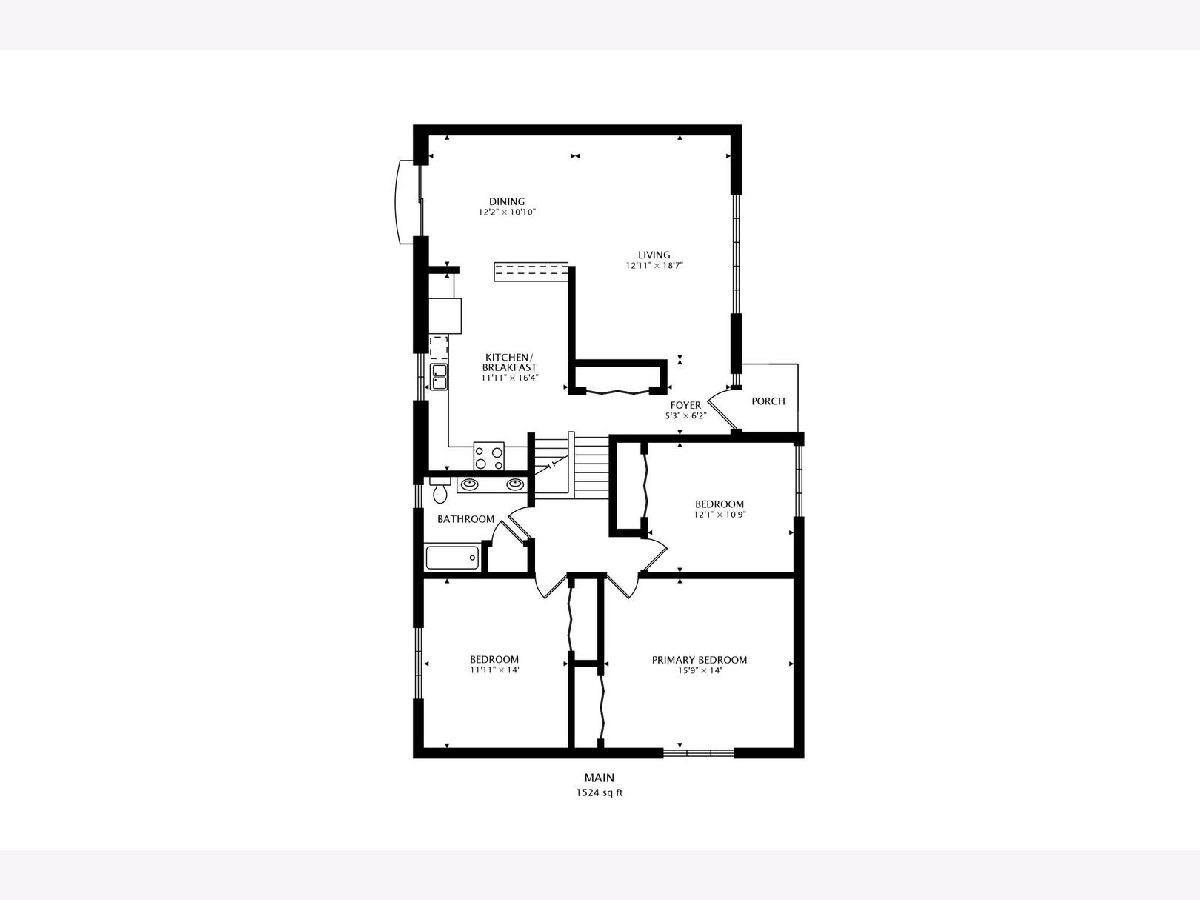
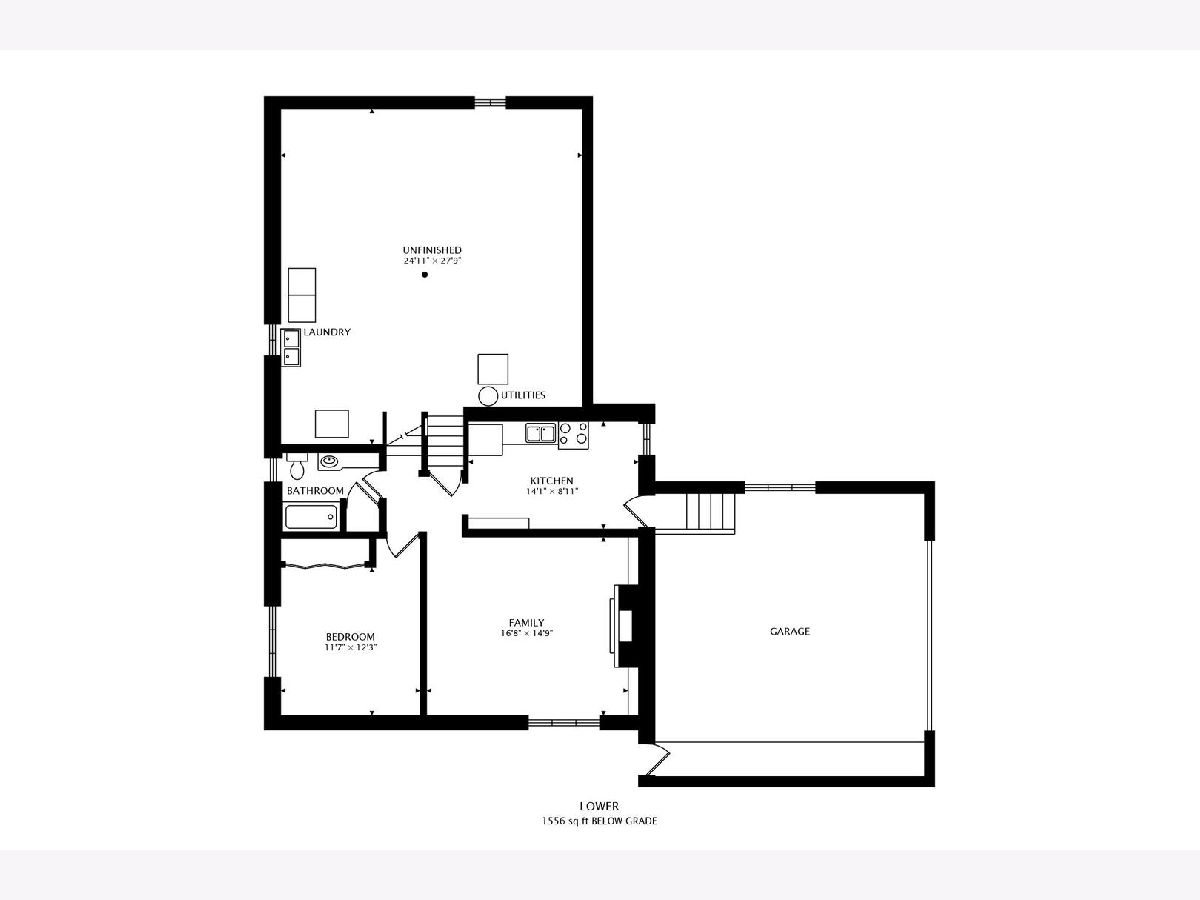
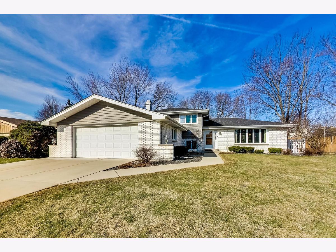
Room Specifics
Total Bedrooms: 4
Bedrooms Above Ground: 4
Bedrooms Below Ground: 0
Dimensions: —
Floor Type: Hardwood
Dimensions: —
Floor Type: Hardwood
Dimensions: —
Floor Type: Carpet
Full Bathrooms: 2
Bathroom Amenities: Double Sink
Bathroom in Basement: 0
Rooms: Kitchen,Foyer
Basement Description: Unfinished
Other Specifics
| 2.5 | |
| Concrete Perimeter | |
| Concrete | |
| Patio, Porch | |
| Fenced Yard,Mature Trees | |
| 85 X 164 X 81 X 143 | |
| — | |
| None | |
| Hardwood Floors, In-Law Arrangement, Bookcases, Ceiling - 9 Foot, Some Carpeting, Granite Counters | |
| Range, Microwave, Dishwasher, Refrigerator, Washer, Dryer, Stainless Steel Appliance(s) | |
| Not in DB | |
| Park, Curbs, Sidewalks, Street Lights, Street Paved | |
| — | |
| — | |
| — |
Tax History
| Year | Property Taxes |
|---|---|
| 2021 | $6,694 |
Contact Agent
Nearby Similar Homes
Nearby Sold Comparables
Contact Agent
Listing Provided By
@properties

