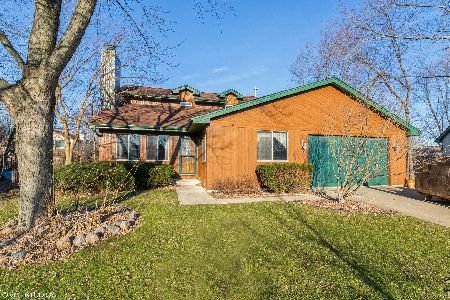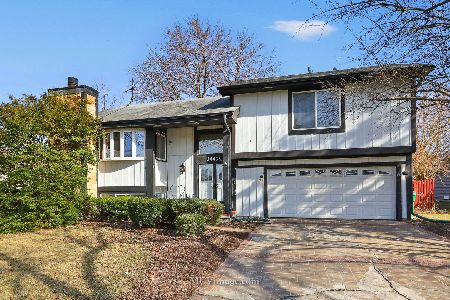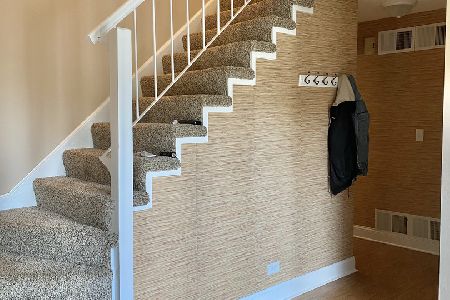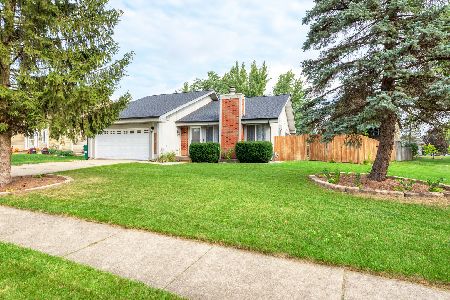14423 Pebble Creek Drive, Homer Glen, Illinois 60491
$243,000
|
Sold
|
|
| Status: | Closed |
| Sqft: | 1,315 |
| Cost/Sqft: | $205 |
| Beds: | 3 |
| Baths: | 1 |
| Year Built: | 1976 |
| Property Taxes: | $3,523 |
| Days On Market: | 1259 |
| Lot Size: | 0,00 |
Description
Welcome to this picture perfect "True Ranch" home featuring Maintenance free siding and soffits. Inviting front porch leads into an open floor plan that features a welcoming living room with hardwood flooring, ceiling fan and custom Eddie Z window treatments. Generous dining area is light and bright and features white cabinets, ceramic backsplash, all appliances, atrium plant shelf and access to the large deck and beautiful fenced yard with plenty of side yard for extra entertaining and also features a shed for extra storage. Master bedroom features hardwood flooring, walk in closet and separate access to the main floor full bath. (Additional bath could be added here). Bath features ceramic tile, double sinks and medicine cabinets and is on trend with colors and decor. Newer furnace, roof and hot water heater and brand new central air! Large 2-1/2 car garage has plenty of storage and features an access ramp. Cement crawl access is located in master bedroom. Located in Homer Glen with award winning schools and easy access to restaurants, shopping and transportation this home is a true gem!!
Property Specifics
| Single Family | |
| — | |
| — | |
| 1976 | |
| — | |
| — | |
| No | |
| — |
| Will | |
| Pebble Creek | |
| — / Not Applicable | |
| — | |
| — | |
| — | |
| 11490151 | |
| 1605102040230000 |
Nearby Schools
| NAME: | DISTRICT: | DISTANCE: | |
|---|---|---|---|
|
High School
Lockport Township High School |
205 | Not in DB | |
Property History
| DATE: | EVENT: | PRICE: | SOURCE: |
|---|---|---|---|
| 2 Sep, 2022 | Sold | $243,000 | MRED MLS |
| 23 Aug, 2022 | Under contract | $269,900 | MRED MLS |
| 12 Aug, 2022 | Listed for sale | $269,900 | MRED MLS |
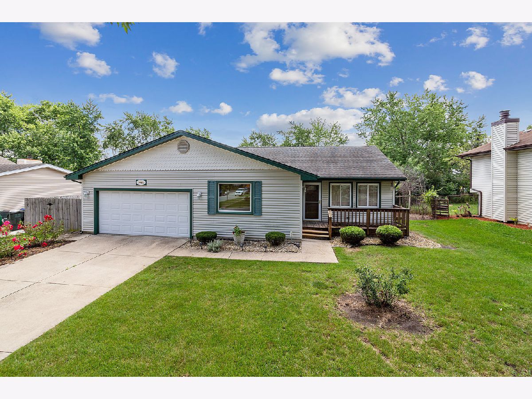
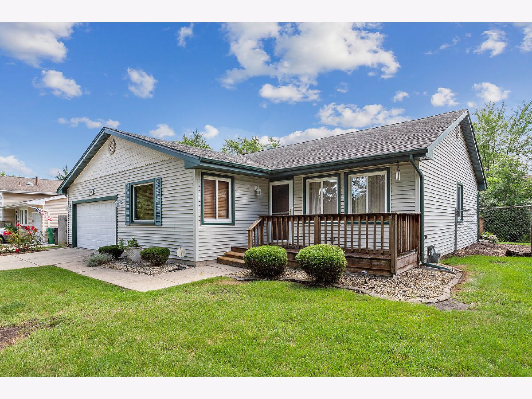
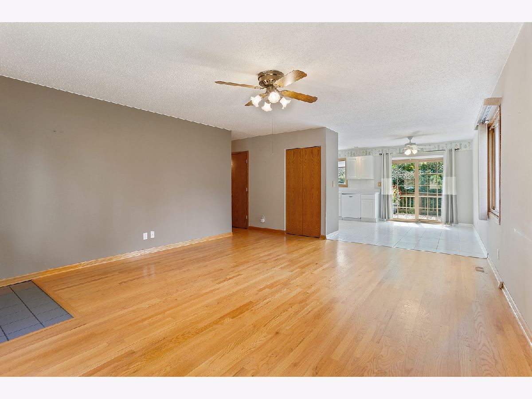
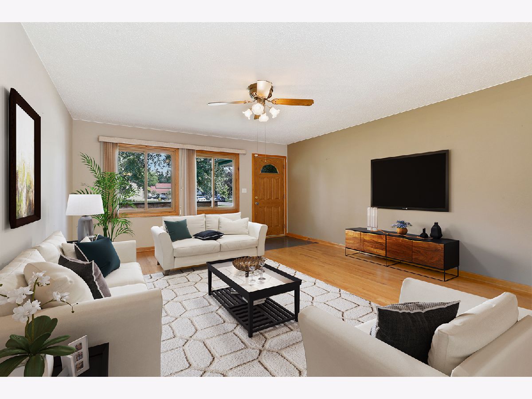
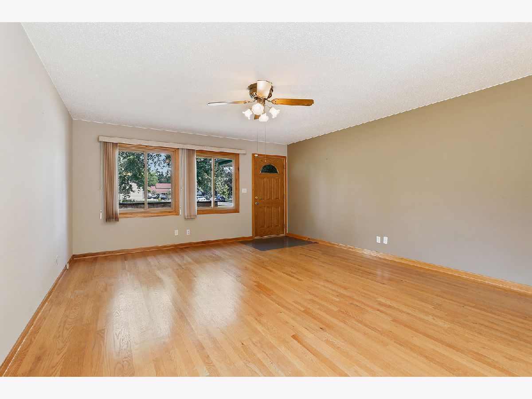
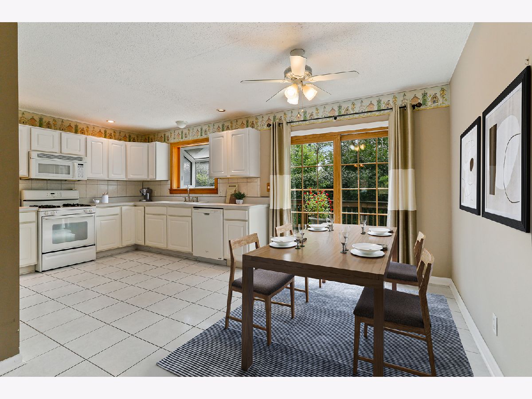
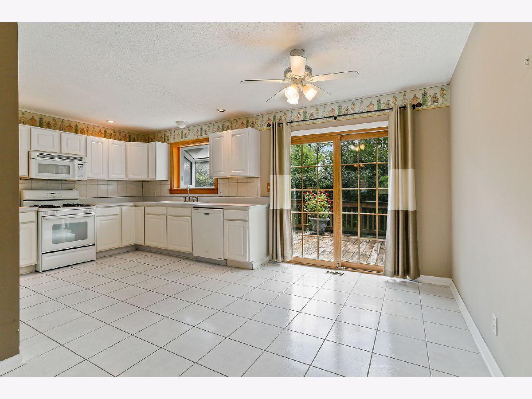
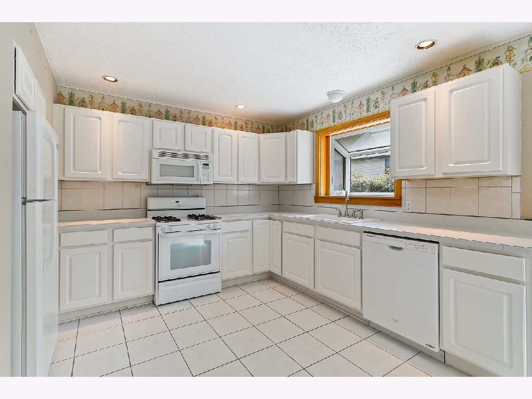
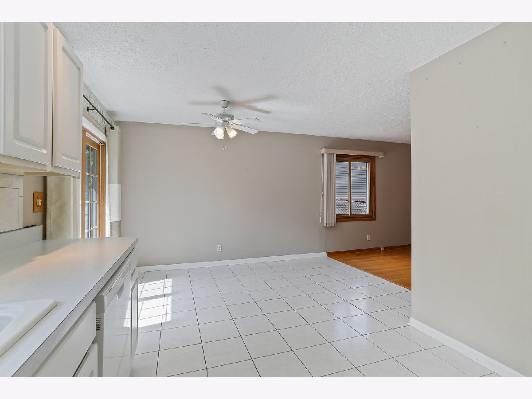
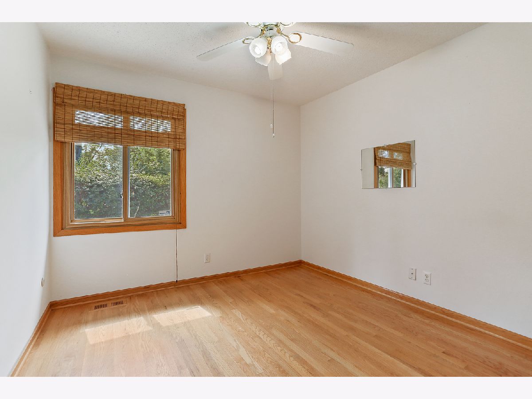
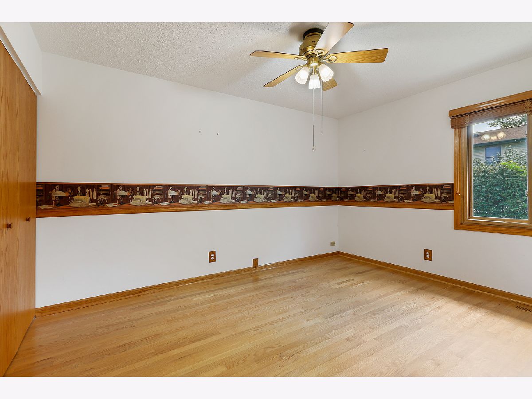
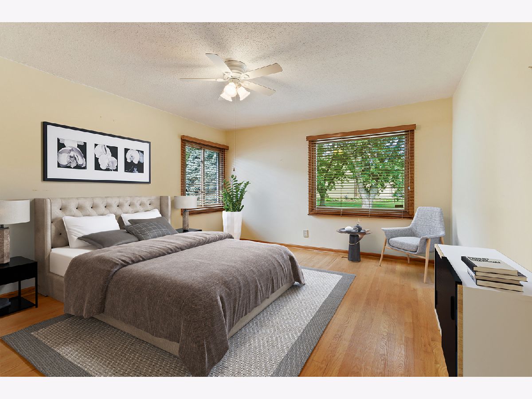
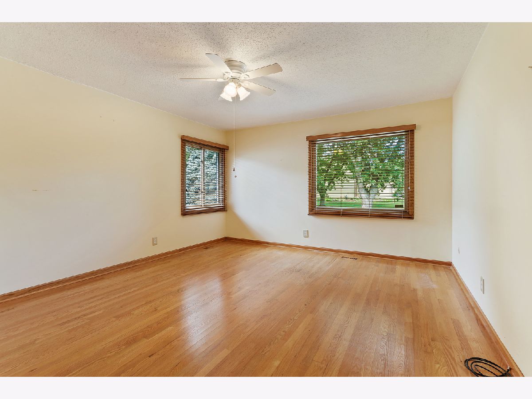
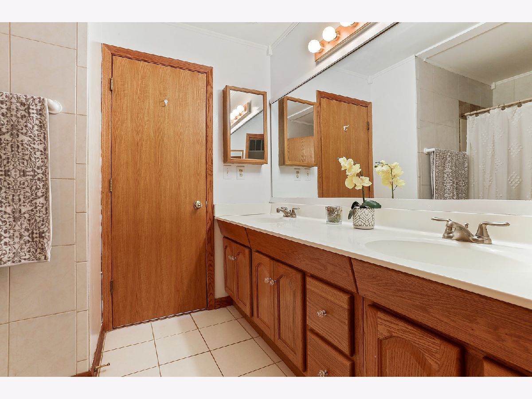
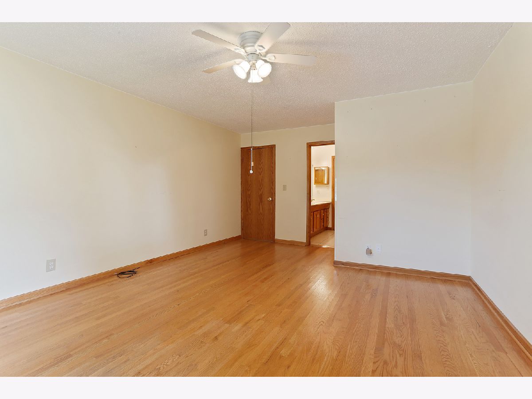
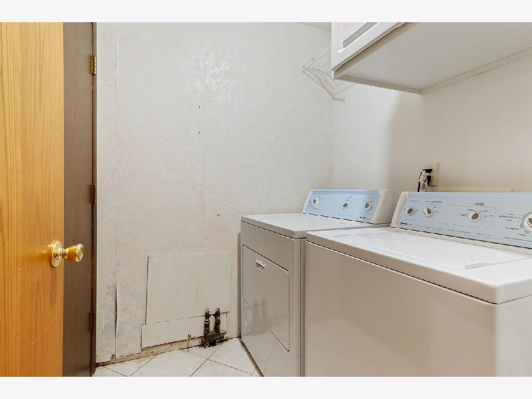
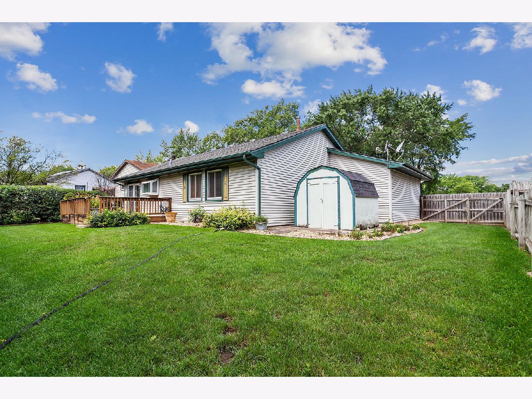
Room Specifics
Total Bedrooms: 3
Bedrooms Above Ground: 3
Bedrooms Below Ground: 0
Dimensions: —
Floor Type: —
Dimensions: —
Floor Type: —
Full Bathrooms: 1
Bathroom Amenities: Double Sink
Bathroom in Basement: 0
Rooms: —
Basement Description: Crawl
Other Specifics
| 2 | |
| — | |
| Concrete | |
| — | |
| — | |
| 77X105X78X105 | |
| — | |
| — | |
| — | |
| — | |
| Not in DB | |
| — | |
| — | |
| — | |
| — |
Tax History
| Year | Property Taxes |
|---|---|
| 2022 | $3,523 |
Contact Agent
Nearby Similar Homes
Nearby Sold Comparables
Contact Agent
Listing Provided By
RE/MAX 10





