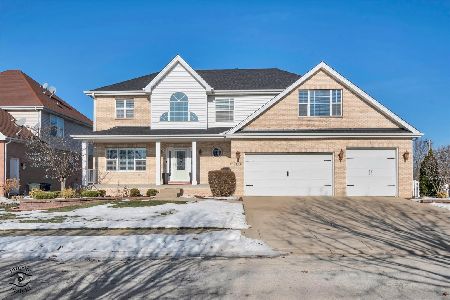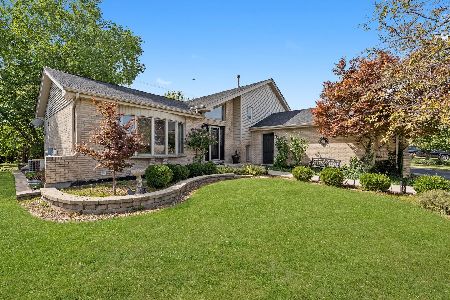14424 Pheasant Lane, Homer Glen, Illinois 60491
$395,000
|
Sold
|
|
| Status: | Closed |
| Sqft: | 2,325 |
| Cost/Sqft: | $170 |
| Beds: | 4 |
| Baths: | 3 |
| Year Built: | 1977 |
| Property Taxes: | $7,385 |
| Days On Market: | 792 |
| Lot Size: | 0,00 |
Description
Lovely curb appeal with a welcoming entry driveway. Enter the foyer and be greeted with a spacious living and dinning room. Beautiful updated kitchen, features quartz countertops, backsplash to the ceiling, stainless steel appliances, recess lighting and eat-in table space that overlooks the nice family room. Upstairs, you will find the master bedroom with its private bath along with 2 generously sized bedrooms with double door closets and another full bath. The kitchen is the center of the open concept to dinning room and family room. Lower level has a cozy family room with custom built-in bookshelves with cabinet doors design around the fireplace, recess lighting and a bar that is perfect for entertaining. Off the family room is another bedroom that can be used as playroom or office. Some of the updates include kitchen remodel (2022), built-in bookshelves (2022), Fence (2021), windows (2019), bathrooms (2018), roof (2013), siding (2010), high efficiency furnace (2012). Enjoy your walks in the park or walking path behind the backyard. Close to all that Homer Glen and Orland Park have to offer. This neighborhood is conveniently located close to shopping, restaurants, and easy interstate access.
Property Specifics
| Single Family | |
| — | |
| — | |
| 1977 | |
| — | |
| — | |
| No | |
| — |
| Will | |
| — | |
| 0 / Not Applicable | |
| — | |
| — | |
| — | |
| 11934775 | |
| 1605121020080000 |
Property History
| DATE: | EVENT: | PRICE: | SOURCE: |
|---|---|---|---|
| 16 Mar, 2009 | Sold | $185,000 | MRED MLS |
| 10 Feb, 2009 | Under contract | $210,900 | MRED MLS |
| 20 Jan, 2009 | Listed for sale | $210,900 | MRED MLS |
| 17 Jan, 2024 | Sold | $395,000 | MRED MLS |
| 1 Dec, 2023 | Under contract | $394,900 | MRED MLS |
| 22 Nov, 2023 | Listed for sale | $394,900 | MRED MLS |
| 25 Aug, 2025 | Sold | $435,000 | MRED MLS |
| 27 Jul, 2025 | Under contract | $429,900 | MRED MLS |
| 9 Jul, 2025 | Listed for sale | $429,900 | MRED MLS |



































Room Specifics
Total Bedrooms: 4
Bedrooms Above Ground: 4
Bedrooms Below Ground: 0
Dimensions: —
Floor Type: —
Dimensions: —
Floor Type: —
Dimensions: —
Floor Type: —
Full Bathrooms: 3
Bathroom Amenities: —
Bathroom in Basement: 1
Rooms: —
Basement Description: Finished
Other Specifics
| 2 | |
| — | |
| Concrete | |
| — | |
| — | |
| 75X135 | |
| Full | |
| — | |
| — | |
| — | |
| Not in DB | |
| — | |
| — | |
| — | |
| — |
Tax History
| Year | Property Taxes |
|---|---|
| 2009 | $5,899 |
| 2024 | $7,385 |
| 2025 | $8,064 |
Contact Agent
Nearby Similar Homes
Nearby Sold Comparables
Contact Agent
Listing Provided By
Re/Max Ultimate Professionals






