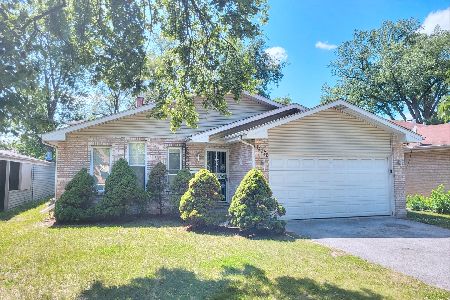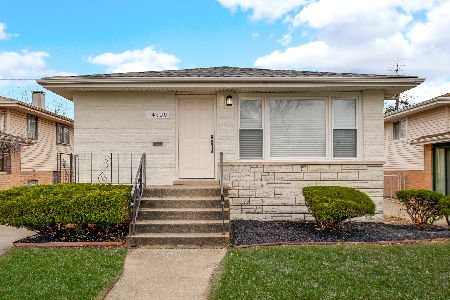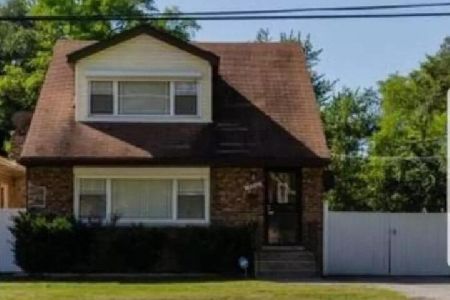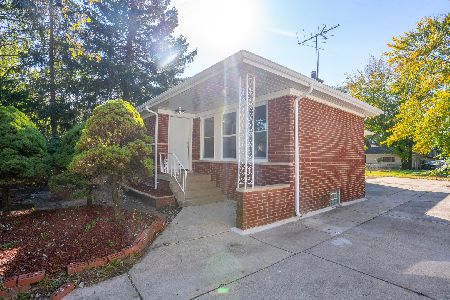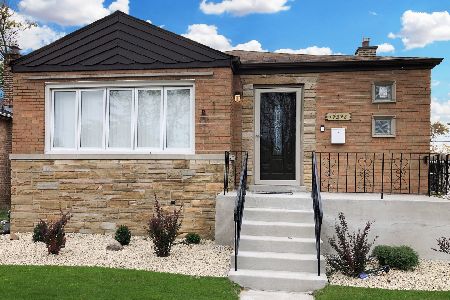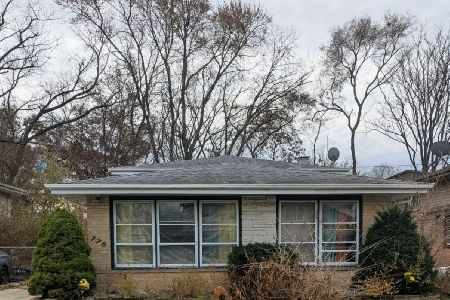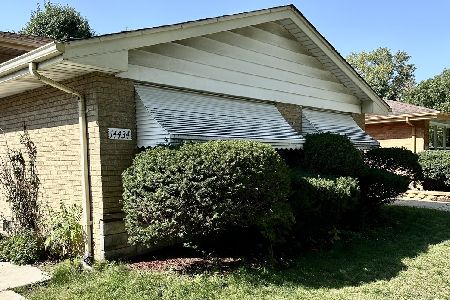14424 Sanderson Avenue, Dolton, Illinois 60419
$130,000
|
Sold
|
|
| Status: | Closed |
| Sqft: | 1,062 |
| Cost/Sqft: | $109 |
| Beds: | 3 |
| Baths: | 2 |
| Year Built: | 1970 |
| Property Taxes: | $6,559 |
| Days On Market: | 169 |
| Lot Size: | 0,12 |
Description
Wonderful Brick Tri Level with much to offer! Side Drive, Fenced Yard, Quiet Street. The yard is nice sized and has a walk out basement. The main floor is spacious and bright, with a dining area and a kitchen with plenty of cabinets. Wood laminate flooring throughout the main and 2nd floors. The lower level provides a large Family Room with a full bath and Laundry/Mechanical room. The affordable/budget pricing allows for quick building of equity! This house is strictly sold As-Is. The Buyer will be responsible for any Village or Lender required repairs and no repairs will be made prior to closing. FHA financing will not be an option, but this house has been well kept and your personal cosmetic and minor repairs will make this into a lovely home you will be proud to own for years to come. Make your appointment to explore this fantastic opportunity. Multiple Offers Received. Deadline to submit Highest and Best Offers is 8/7 at 11:59 PM.
Property Specifics
| Single Family | |
| — | |
| — | |
| 1970 | |
| — | |
| — | |
| No | |
| 0.12 |
| Cook | |
| — | |
| — / Not Applicable | |
| — | |
| — | |
| — | |
| 12428320 | |
| 29034180500000 |
Property History
| DATE: | EVENT: | PRICE: | SOURCE: |
|---|---|---|---|
| 15 Sep, 2025 | Sold | $130,000 | MRED MLS |
| 20 Aug, 2025 | Under contract | $115,500 | MRED MLS |
| 23 Jul, 2025 | Listed for sale | $115,500 | MRED MLS |
| 3 Dec, 2025 | Listed for sale | $0 | MRED MLS |
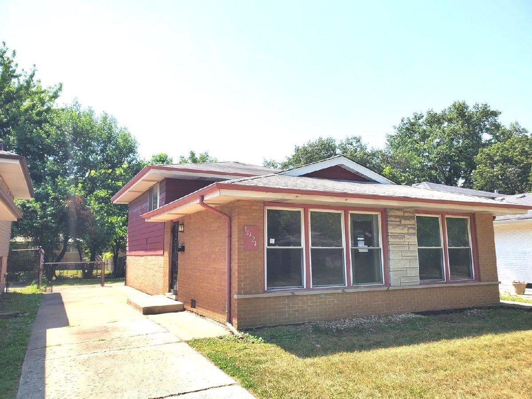
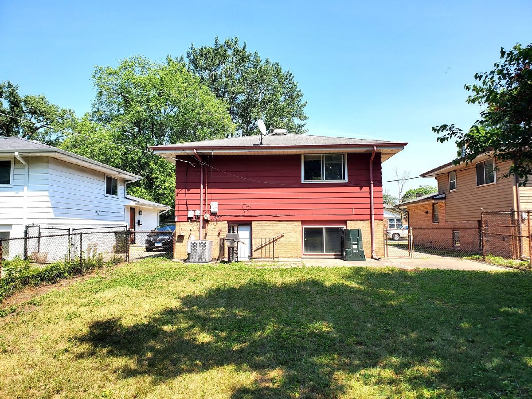
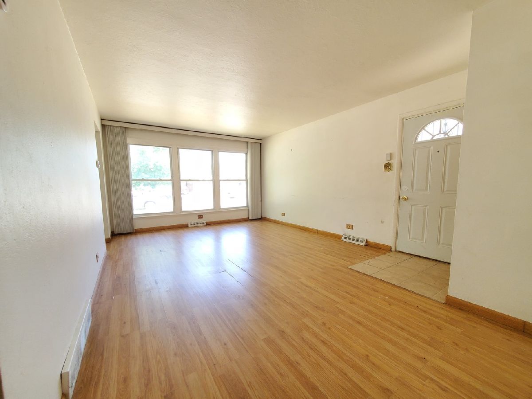
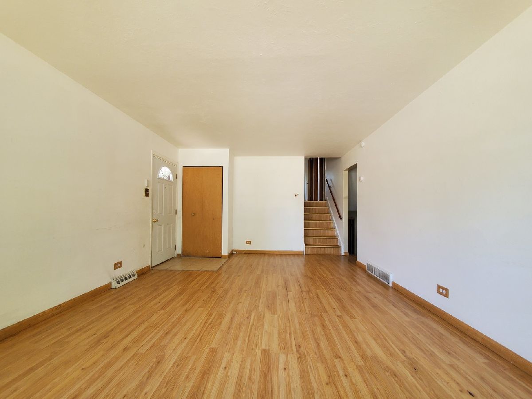
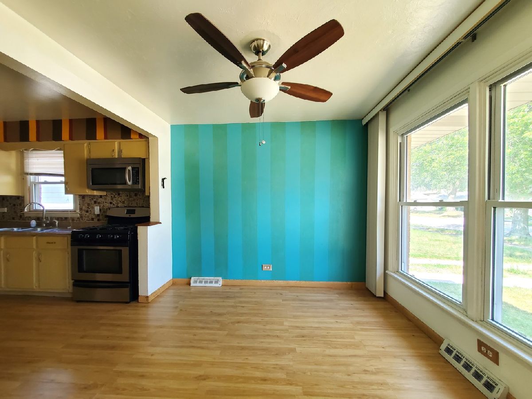
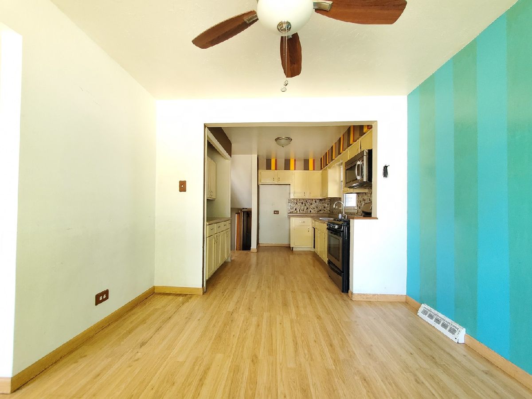
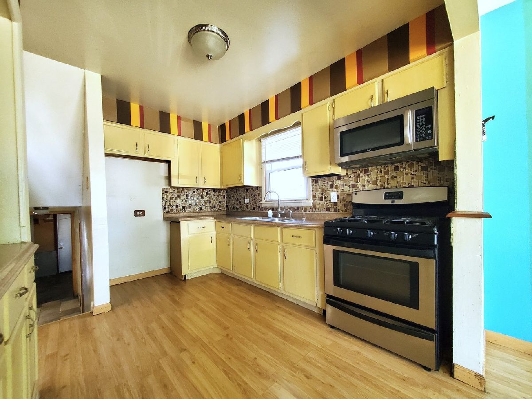
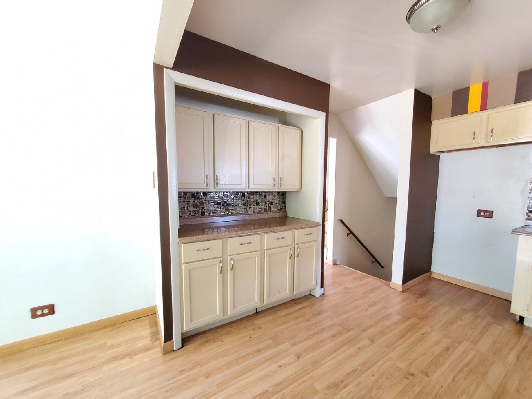
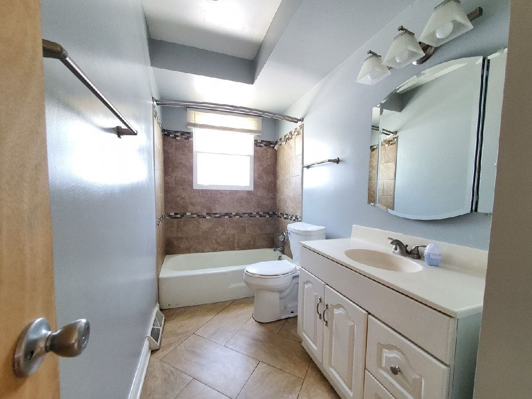
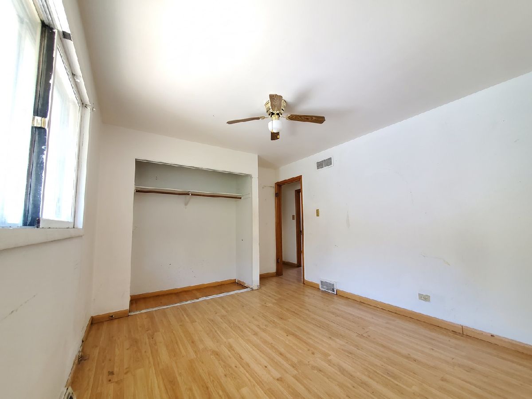
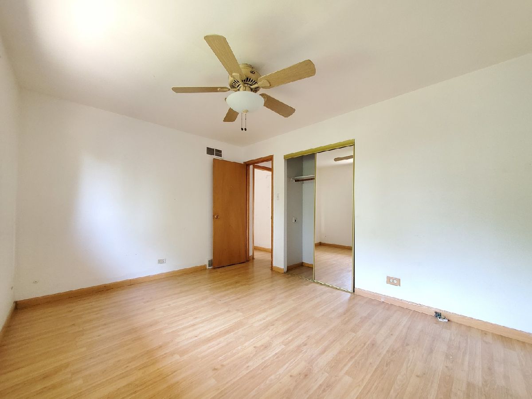
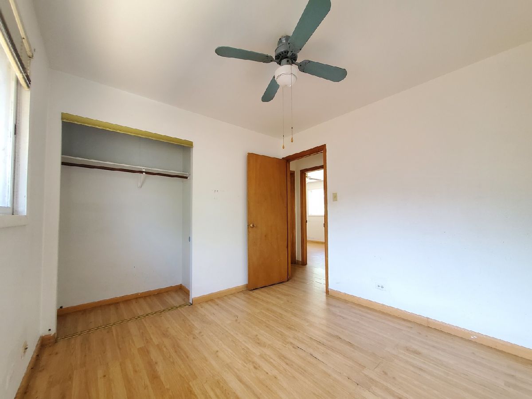
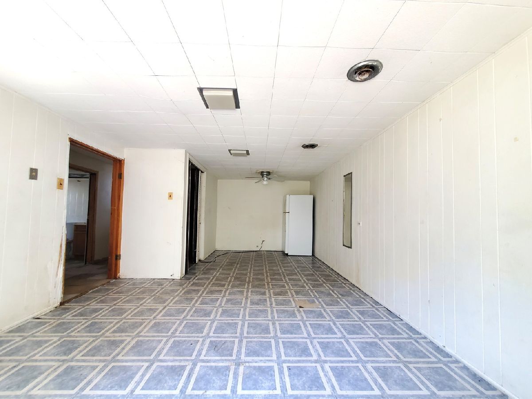
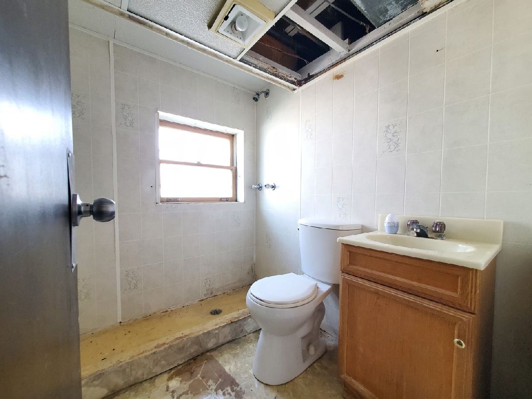
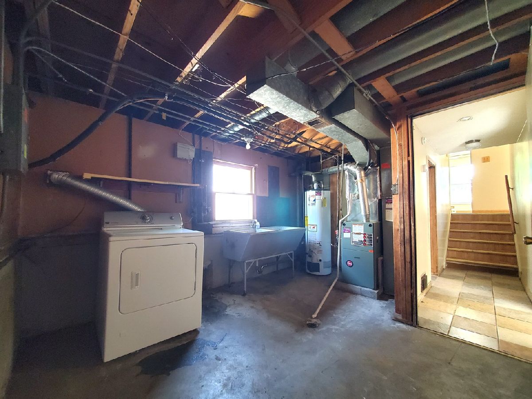
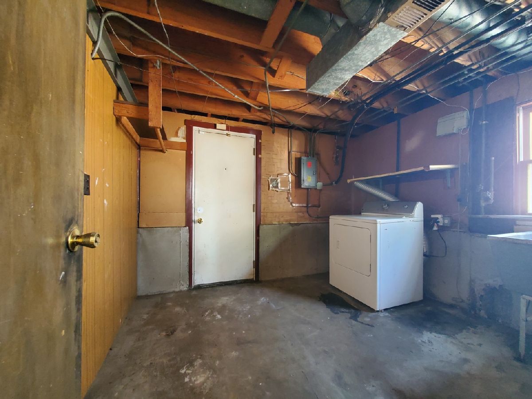
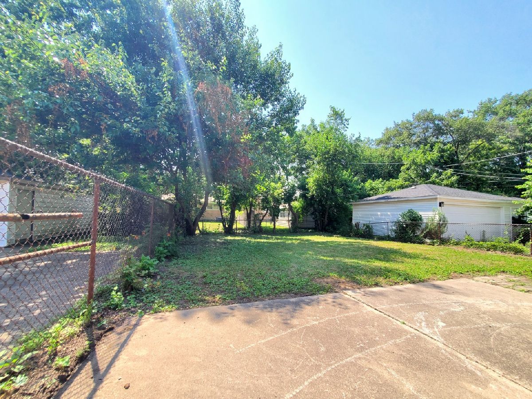
Room Specifics
Total Bedrooms: 3
Bedrooms Above Ground: 3
Bedrooms Below Ground: 0
Dimensions: —
Floor Type: —
Dimensions: —
Floor Type: —
Full Bathrooms: 2
Bathroom Amenities: —
Bathroom in Basement: 1
Rooms: —
Basement Description: —
Other Specifics
| — | |
| — | |
| — | |
| — | |
| — | |
| 43 X 124 | |
| — | |
| — | |
| — | |
| — | |
| Not in DB | |
| — | |
| — | |
| — | |
| — |
Tax History
| Year | Property Taxes |
|---|---|
| 2025 | $6,559 |
Contact Agent
Nearby Similar Homes
Contact Agent
Listing Provided By
Team GT PLLC

