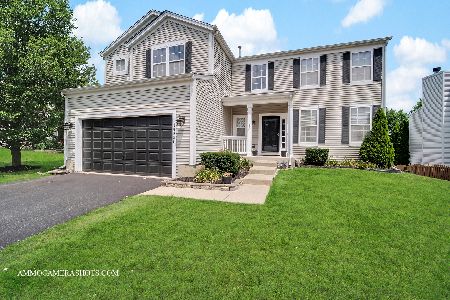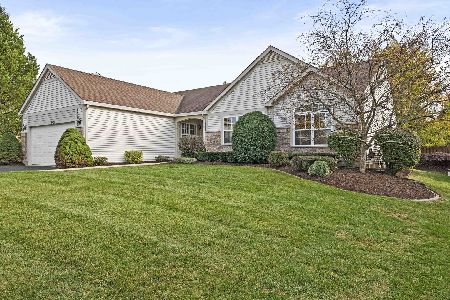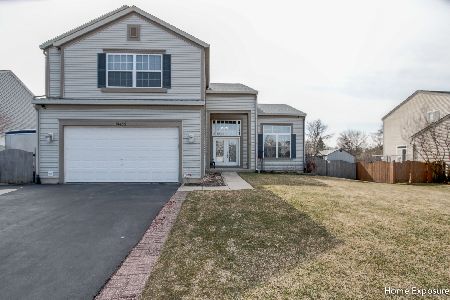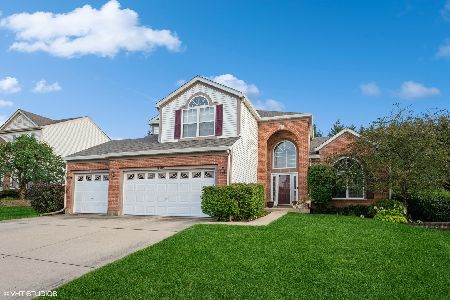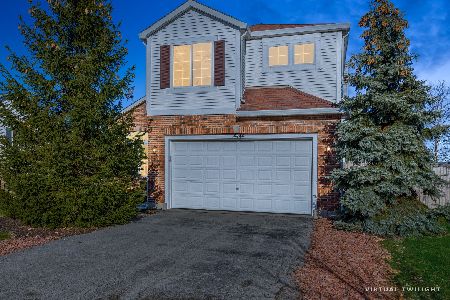14426 167th Street, Homer Glen, Illinois 60491
$1,050,000
|
Sold
|
|
| Status: | Closed |
| Sqft: | 4,400 |
| Cost/Sqft: | $239 |
| Beds: | 5 |
| Baths: | 4 |
| Year Built: | 2012 |
| Property Taxes: | $16,146 |
| Days On Market: | 49 |
| Lot Size: | 5,00 |
Description
Exceptional Brick Ranch on 5 Acres with Unparalleled Pond & Sunset Views in Homer Glen! Experience private, vacation-like living in this stunning brick ranch home, perfectly nestled on five acres of picturesque land. Boasting breathtaking pond and sunset views, this property offers an extraordinary blend of tranquility, luxury, and quality craftsmanship-truly a rare find in Homer Glen. Step inside to discover a spacious, seamless layout designed for comfortable living and entertaining. The inviting living area features a stunning wood-burning fireplace, creating a warm centerpiece for the space. The bright and updated kitchen is equipped with stainless steel appliances, ample cabinetry, pantry, and modern finishes. Spacious bedrooms throughout, including a master suite with its own private deck-your personal retreat to unwind while soaking in the views. The huge walkout basement features two additional bedrooms, a custom-built bar, and a secret room! The basement is also equipped with a radiant floor heating system, perfect for efficient heating in the winter. Recent updates include a new water heater, new washer and dryer, and newer refrigerator and dishwasher. Built with exceptional quality, this home's craftsmanship is unique and stands out in the Homer Glen area.
Property Specifics
| Single Family | |
| — | |
| — | |
| 2012 | |
| — | |
| — | |
| Yes | |
| 5 |
| Will | |
| — | |
| 0 / Not Applicable | |
| — | |
| — | |
| — | |
| 12412838 | |
| 1605214000170000 |
Property History
| DATE: | EVENT: | PRICE: | SOURCE: |
|---|---|---|---|
| 26 Aug, 2019 | Sold | $655,000 | MRED MLS |
| 5 Aug, 2019 | Under contract | $649,900 | MRED MLS |
| 11 Jun, 2019 | Listed for sale | $649,900 | MRED MLS |
| 4 Sep, 2025 | Sold | $1,050,000 | MRED MLS |
| 26 Jul, 2025 | Under contract | $1,050,000 | MRED MLS |
| 24 Jul, 2025 | Listed for sale | $1,050,000 | MRED MLS |
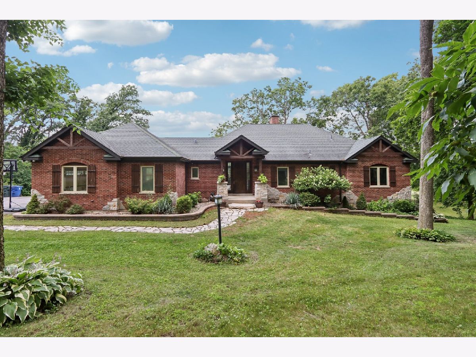
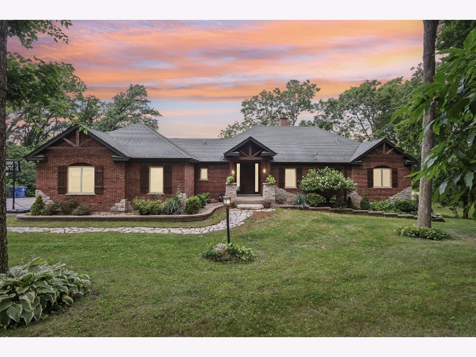
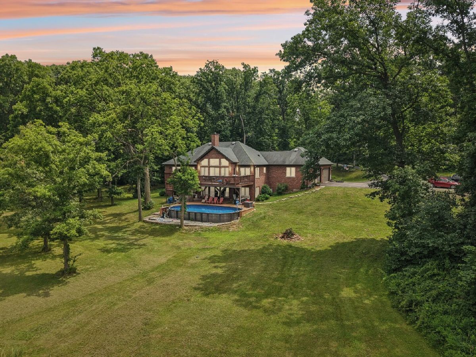
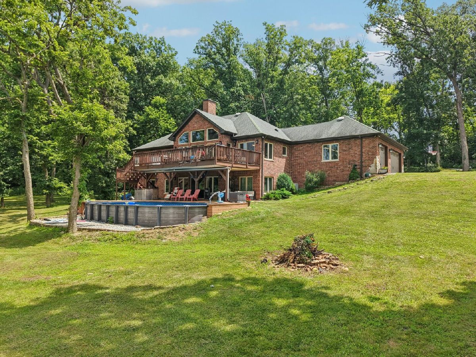
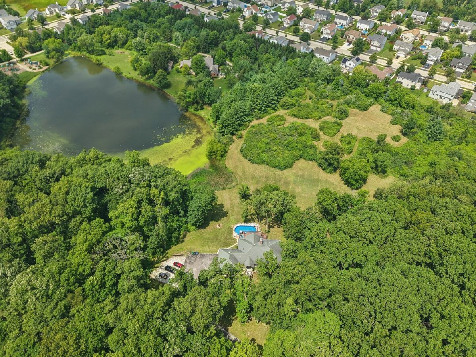
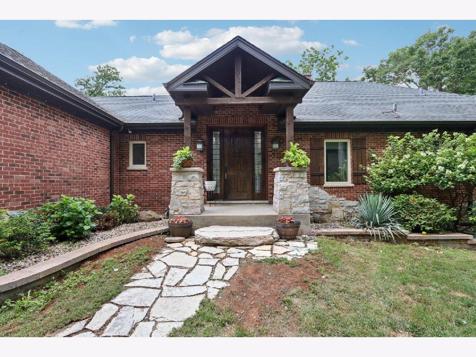

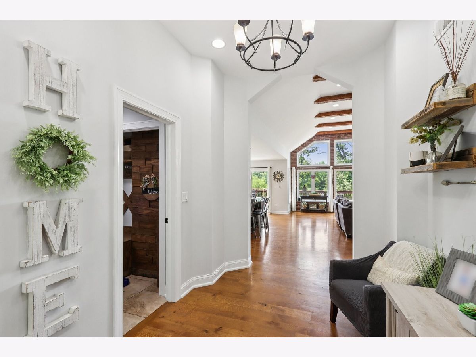


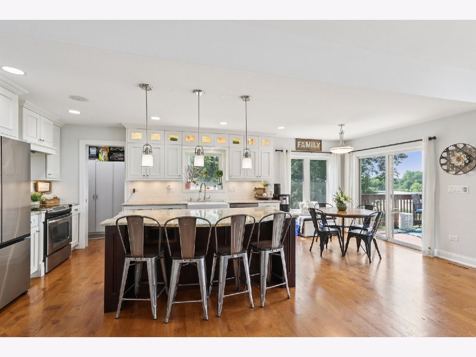
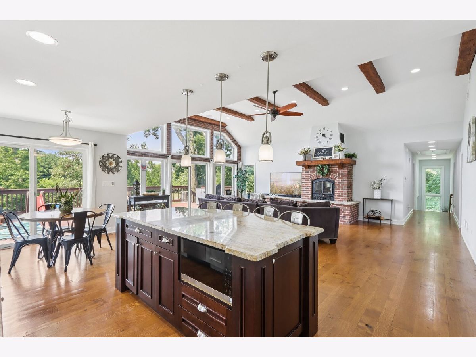
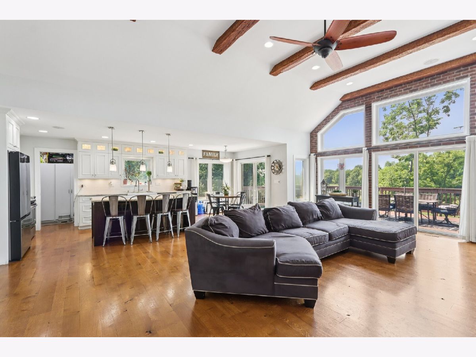



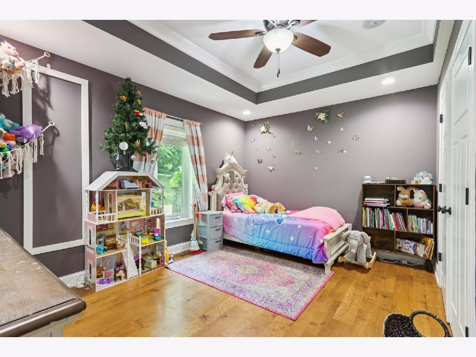





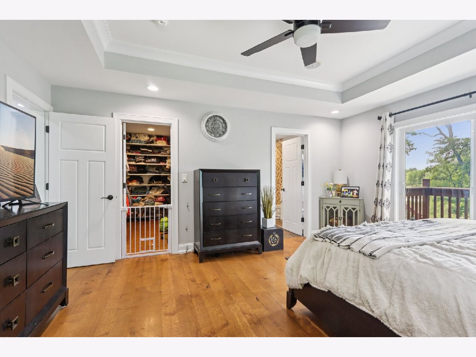




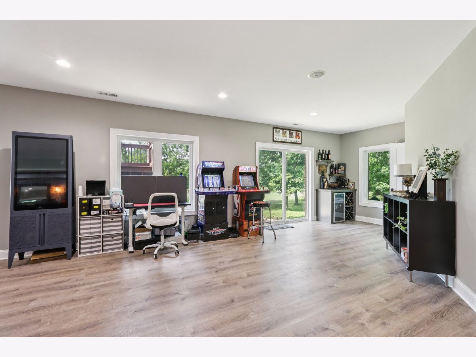


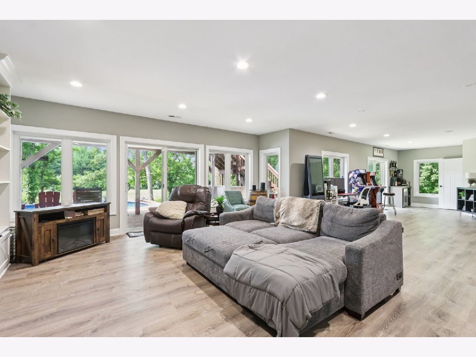



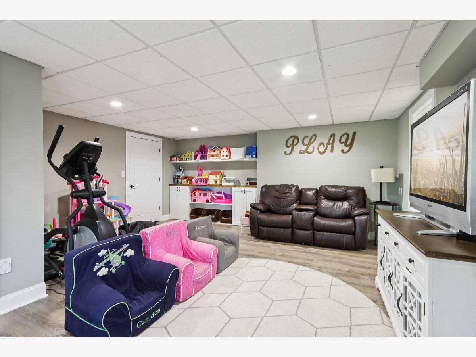





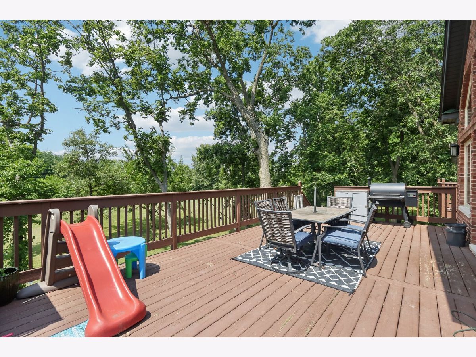
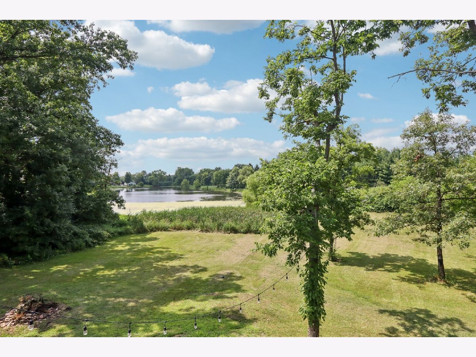
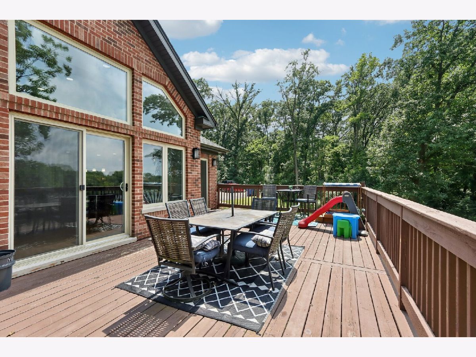








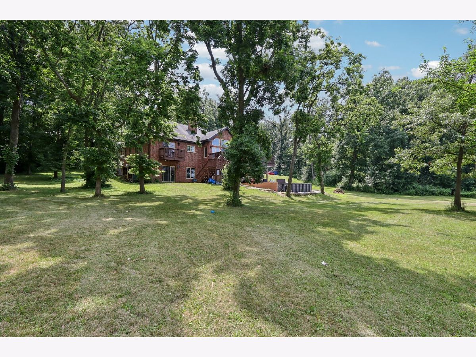

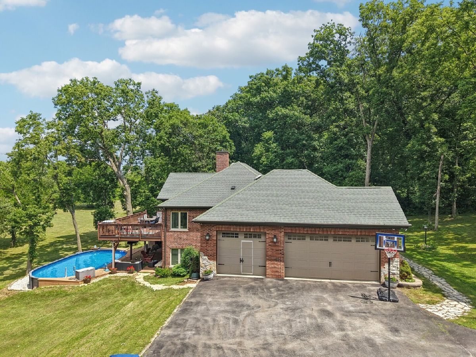


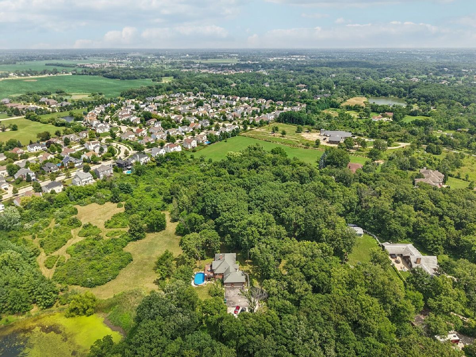




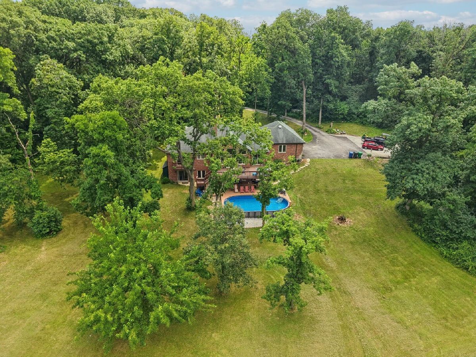

Room Specifics
Total Bedrooms: 5
Bedrooms Above Ground: 5
Bedrooms Below Ground: 0
Dimensions: —
Floor Type: —
Dimensions: —
Floor Type: —
Dimensions: —
Floor Type: —
Dimensions: —
Floor Type: —
Full Bathrooms: 4
Bathroom Amenities: Steam Shower,Double Sink,European Shower
Bathroom in Basement: 1
Rooms: —
Basement Description: —
Other Specifics
| 3 | |
| — | |
| — | |
| — | |
| — | |
| 5 | |
| — | |
| — | |
| — | |
| — | |
| Not in DB | |
| — | |
| — | |
| — | |
| — |
Tax History
| Year | Property Taxes |
|---|---|
| 2019 | $11,931 |
| 2025 | $16,146 |
Contact Agent
Nearby Sold Comparables
Contact Agent
Listing Provided By
Crosstown Realtors Inc

