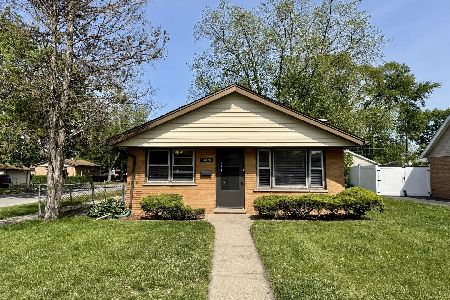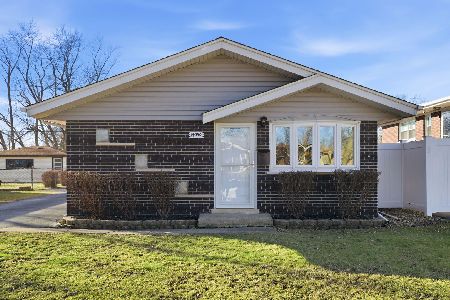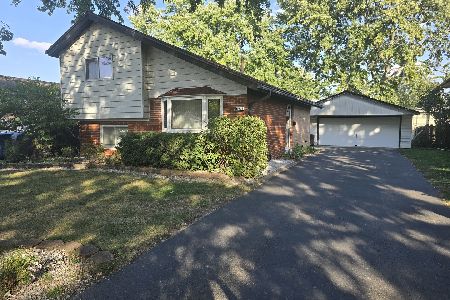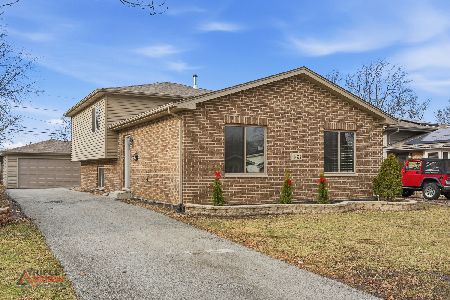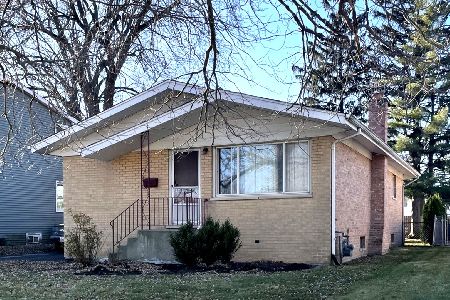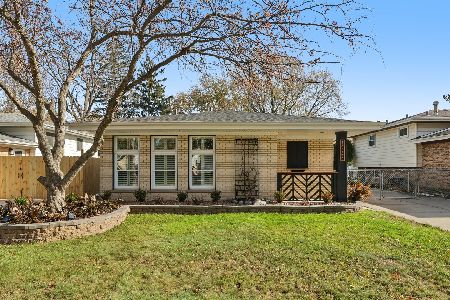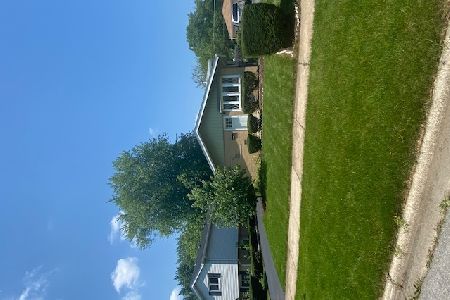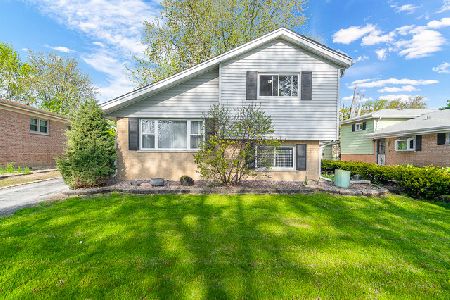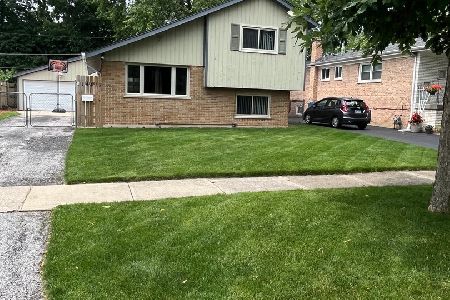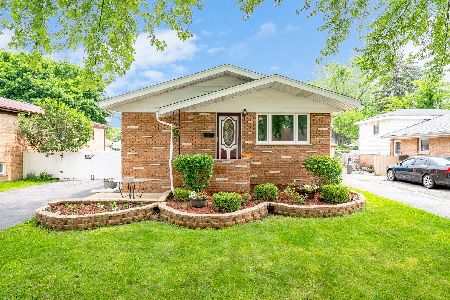14426 Kildare Avenue, Midlothian, Illinois 60445
$120,000
|
Sold
|
|
| Status: | Closed |
| Sqft: | 960 |
| Cost/Sqft: | $116 |
| Beds: | 3 |
| Baths: | 1 |
| Year Built: | 1966 |
| Property Taxes: | $4,883 |
| Days On Market: | 1885 |
| Lot Size: | 0,15 |
Description
Do not wait and schedule your appointment with your real estate agent today!!! Wonderful opportunity to own solid brick & siding split level home in a need of some love!!! 2nd floor is featuring 2x bedrooms w/ceiling fans. 1st floor has living room w/bay window - kitchen w/access to outside - 1st bedroom & full bathroom w/tub. Finished lower level offers family room & laundry/utility room w/laundry sink & washer/dryer hook ups. There are hardwood floors - 100 AMPs circuit breaker box - gas forced air heat - A/C - covered concrete patio at rear - detached 2.5-car garage - asphalt side drive to fit additional 4 vehicles - storage shed - fenced in backyard. It is close to public transportation - PACE buses on 147TH STREET & CICERO AVENUE - METRA train station on 147TH STREET & HAMLIN AVENUE - expressway - schools - parks (BREMEN HEIGHTS PARK & CEASAR PARK) - playground - Midlothian Athletic & Recreation Center - stores & restaurants! Do not wait and make an offer today!!!
Property Specifics
| Single Family | |
| — | |
| Bi-Level | |
| 1966 | |
| Partial,English | |
| — | |
| No | |
| 0.15 |
| Cook | |
| — | |
| 0 / Not Applicable | |
| None | |
| Public | |
| Public Sewer | |
| 10941677 | |
| 28102090180000 |
Property History
| DATE: | EVENT: | PRICE: | SOURCE: |
|---|---|---|---|
| 15 Jan, 2021 | Sold | $120,000 | MRED MLS |
| 18 Dec, 2020 | Under contract | $111,200 | MRED MLS |
| 25 Nov, 2020 | Listed for sale | $111,200 | MRED MLS |
| 30 Jul, 2021 | Sold | $240,000 | MRED MLS |
| 6 Jul, 2021 | Under contract | $245,000 | MRED MLS |
| 6 Jul, 2021 | Listed for sale | $245,000 | MRED MLS |
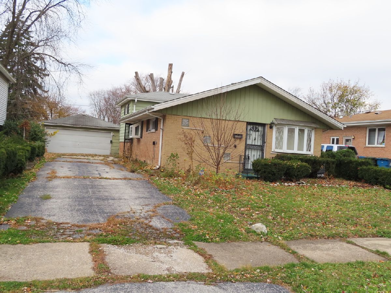
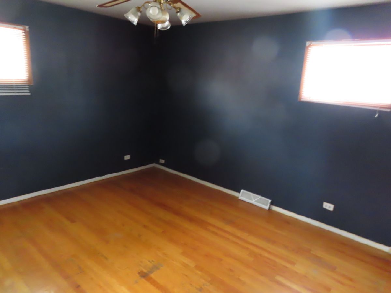
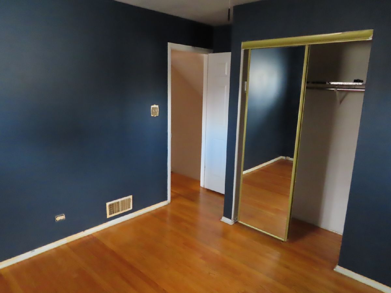
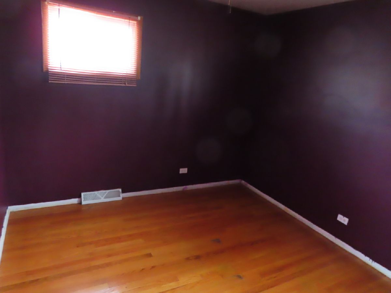
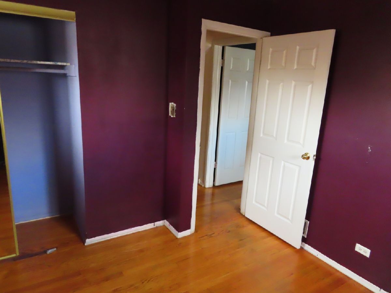
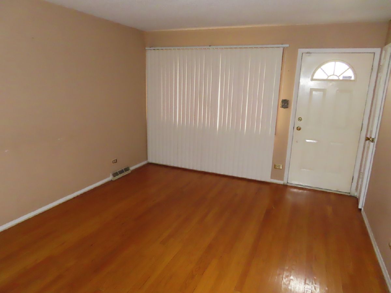
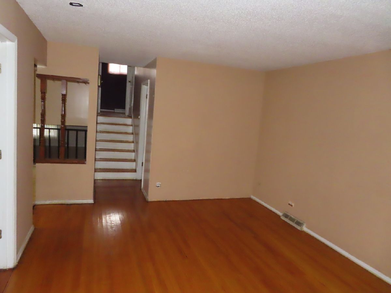
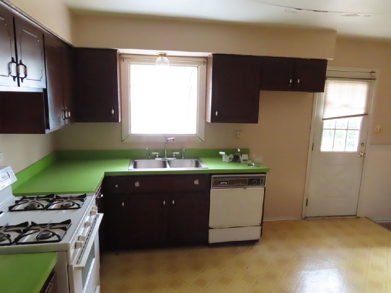
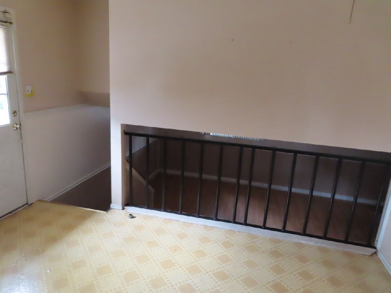
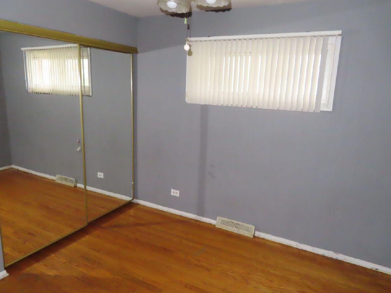
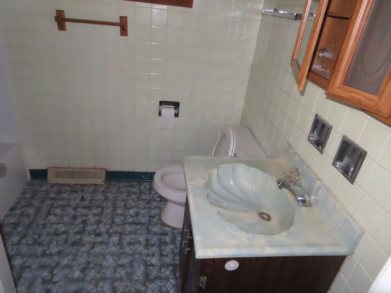
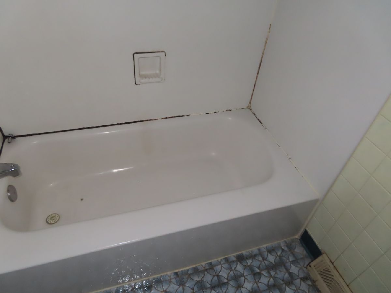
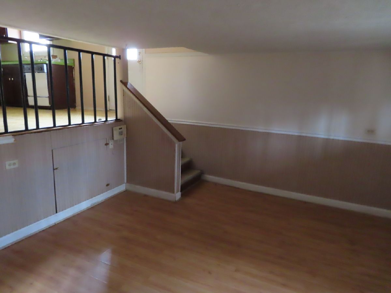
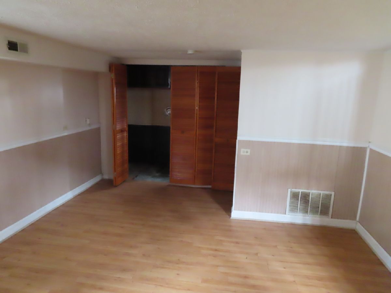
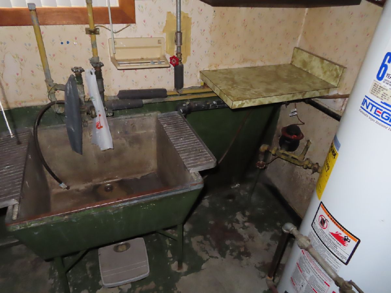
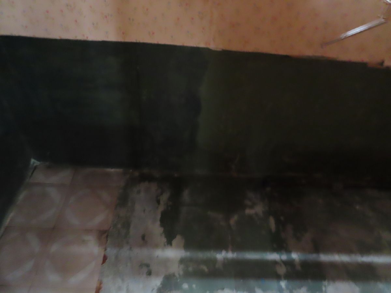
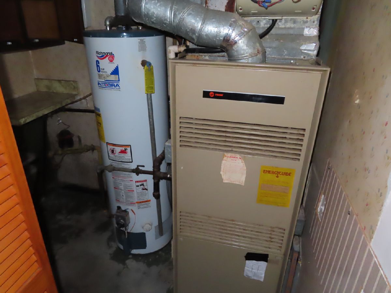
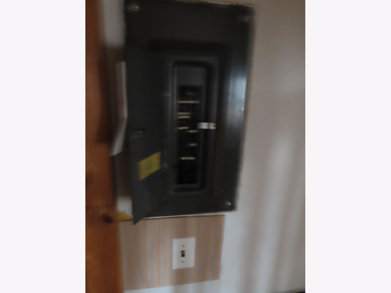
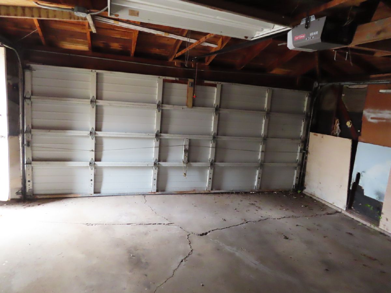
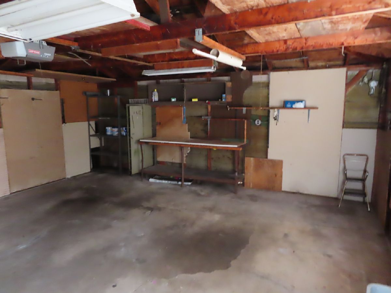
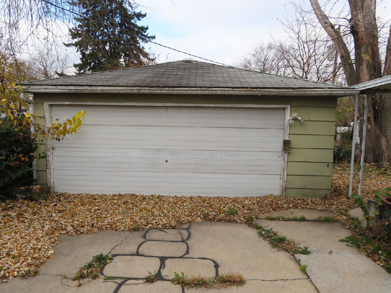
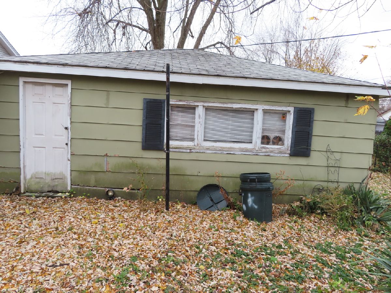
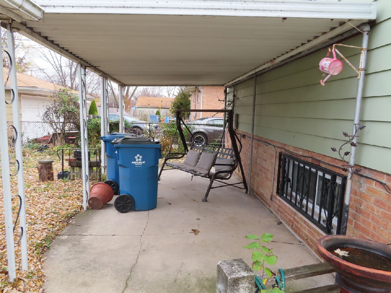
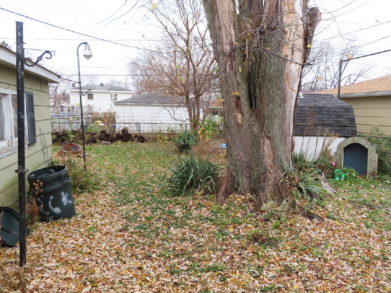
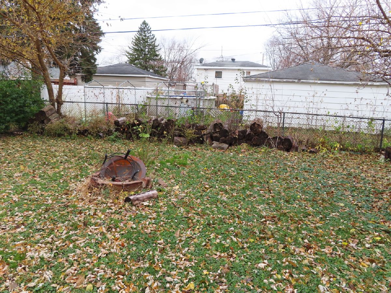
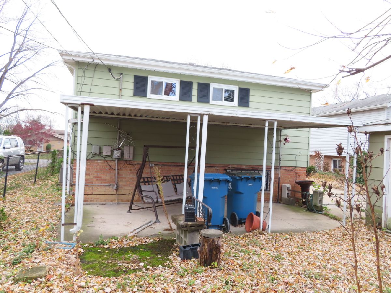
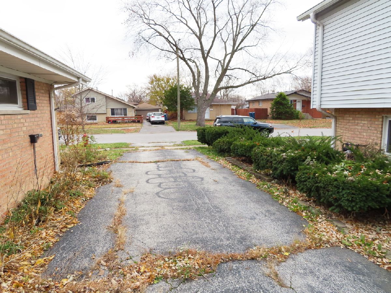
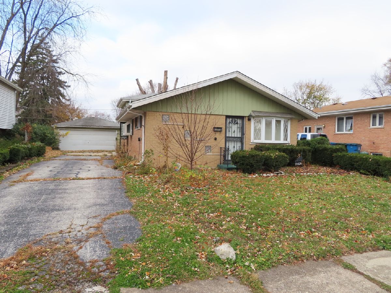
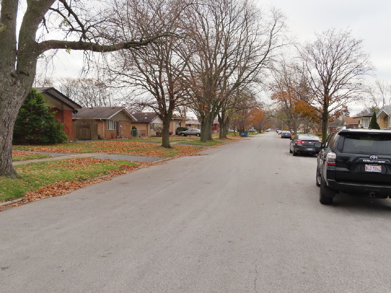
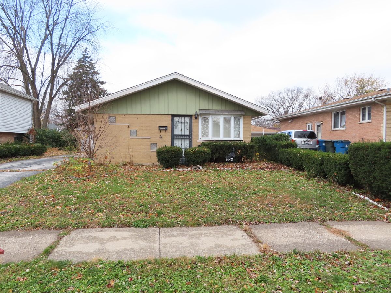
Room Specifics
Total Bedrooms: 3
Bedrooms Above Ground: 3
Bedrooms Below Ground: 0
Dimensions: —
Floor Type: Hardwood
Dimensions: —
Floor Type: Hardwood
Full Bathrooms: 1
Bathroom Amenities: —
Bathroom in Basement: 0
Rooms: No additional rooms
Basement Description: Finished,Crawl,Rec/Family Area
Other Specifics
| 2.5 | |
| Concrete Perimeter | |
| Asphalt,Side Drive | |
| Patio, Storms/Screens | |
| Fenced Yard,Sidewalks,Streetlights | |
| 50 X 134 | |
| Unfinished | |
| None | |
| Hardwood Floors, Wood Laminate Floors, First Floor Bedroom, First Floor Full Bath | |
| Range, Dishwasher | |
| Not in DB | |
| Curbs, Sidewalks, Street Lights, Street Paved | |
| — | |
| — | |
| — |
Tax History
| Year | Property Taxes |
|---|---|
| 2021 | $4,883 |
Contact Agent
Nearby Similar Homes
Nearby Sold Comparables
Contact Agent
Listing Provided By
Anthony J.Trotto Real Estate

