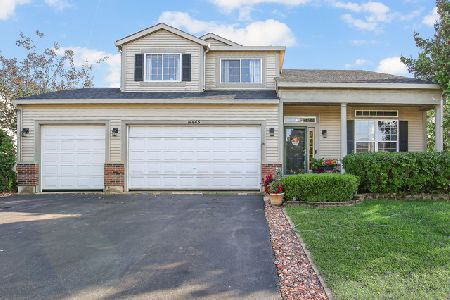14428 Etchingham Drive, Lockport, Illinois 60441
$284,000
|
Sold
|
|
| Status: | Closed |
| Sqft: | 2,254 |
| Cost/Sqft: | $128 |
| Beds: | 4 |
| Baths: | 4 |
| Year Built: | 2002 |
| Property Taxes: | $7,798 |
| Days On Market: | 3999 |
| Lot Size: | 0,21 |
Description
Desireable open concept home in Victoria Crossing. Just finished walk out basement w/bathroom that has heated floors, office and lots of storage. Remodeled kitchen w/granite counters, tile backsplash & media center. All hardwood floors on first floor. Master bath remodel. Rebuilt back deck and painted. Custom closet organizers. Extra sq. ft.added to this model. All you have to do is move in!
Property Specifics
| Single Family | |
| — | |
| — | |
| 2002 | |
| Full,Walkout | |
| — | |
| No | |
| 0.21 |
| Will | |
| Victoria Crossing | |
| 0 / Not Applicable | |
| None | |
| Public | |
| Public Sewer | |
| 08836778 | |
| 16052140701600 |
Property History
| DATE: | EVENT: | PRICE: | SOURCE: |
|---|---|---|---|
| 17 Aug, 2015 | Sold | $284,000 | MRED MLS |
| 3 Jun, 2015 | Under contract | $289,000 | MRED MLS |
| — | Last price change | $289,989 | MRED MLS |
| 8 Feb, 2015 | Listed for sale | $289,989 | MRED MLS |
Room Specifics
Total Bedrooms: 4
Bedrooms Above Ground: 4
Bedrooms Below Ground: 0
Dimensions: —
Floor Type: Carpet
Dimensions: —
Floor Type: Carpet
Dimensions: —
Floor Type: Carpet
Full Bathrooms: 4
Bathroom Amenities: —
Bathroom in Basement: 1
Rooms: Office,Recreation Room
Basement Description: Finished,Exterior Access
Other Specifics
| 3 | |
| — | |
| — | |
| Deck, Patio, Brick Paver Patio | |
| Fenced Yard | |
| 75 X 126 X 74 X 126 | |
| — | |
| Full | |
| Vaulted/Cathedral Ceilings, Hardwood Floors, Heated Floors, First Floor Laundry | |
| — | |
| Not in DB | |
| Sidewalks, Street Lights, Street Paved | |
| — | |
| — | |
| — |
Tax History
| Year | Property Taxes |
|---|---|
| 2015 | $7,798 |
Contact Agent
Nearby Sold Comparables
Contact Agent
Listing Provided By
Coldwell Banker The Real Estate Group





