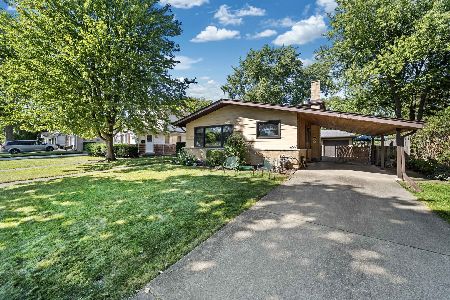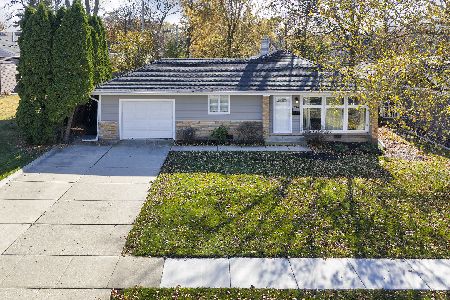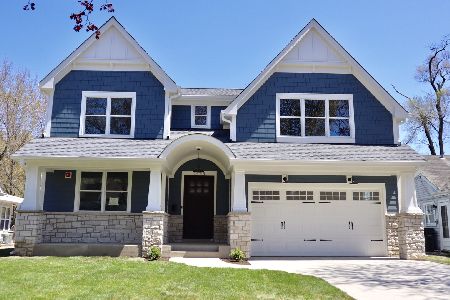1443 Church Street, Northbrook, Illinois 60062
$1,060,000
|
Sold
|
|
| Status: | Closed |
| Sqft: | 3,200 |
| Cost/Sqft: | $343 |
| Beds: | 4 |
| Baths: | 5 |
| Year Built: | 2020 |
| Property Taxes: | $7,657 |
| Days On Market: | 1899 |
| Lot Size: | 0,18 |
Description
Come see this New Construction masterpiece tucked away in Downtown Northbrook. Home has an expansive open floor concept with a one of kind kitchen over looking the backyard with a massive 10 foot island right off the living room, perfect for entertaining. Main suite including luxury walk in closet with 3 bedrooms upstairs inclusive of one jack and jill bath and another en-suite bathroom and a finished full basement with a bedroom and bathroom below grade! Location is perfect to walk to downtown Northbrook to access train, schools, pool & village parks, District 28 school system (Meadowbrook, Northbrook Jr. High) feeds into District 225 (Glenbrook North).
Property Specifics
| Single Family | |
| — | |
| Contemporary | |
| 2020 | |
| Full | |
| — | |
| No | |
| 0.18 |
| Cook | |
| — | |
| 0 / Not Applicable | |
| None | |
| Lake Michigan | |
| Public Sewer, Sewer-Storm | |
| 10931704 | |
| 04103190210000 |
Nearby Schools
| NAME: | DISTRICT: | DISTANCE: | |
|---|---|---|---|
|
Grade School
Meadowbrook Elementary School |
28 | — | |
|
Middle School
Northbrook Junior High School |
28 | Not in DB | |
|
High School
Glenbrook North High School |
225 | Not in DB | |
Property History
| DATE: | EVENT: | PRICE: | SOURCE: |
|---|---|---|---|
| 16 Dec, 2016 | Sold | $280,000 | MRED MLS |
| 26 Oct, 2016 | Under contract | $299,913 | MRED MLS |
| 12 Sep, 2016 | Listed for sale | $299,913 | MRED MLS |
| 25 Jun, 2019 | Sold | $245,000 | MRED MLS |
| 30 May, 2019 | Under contract | $250,000 | MRED MLS |
| 30 May, 2019 | Listed for sale | $250,000 | MRED MLS |
| 29 Mar, 2021 | Sold | $1,060,000 | MRED MLS |
| 3 Feb, 2021 | Under contract | $1,099,000 | MRED MLS |
| 12 Nov, 2020 | Listed for sale | $1,099,000 | MRED MLS |
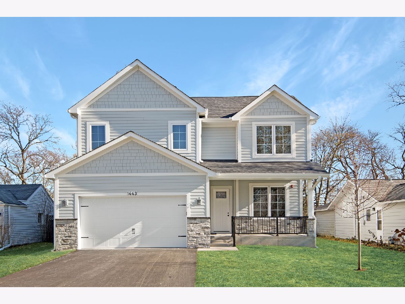
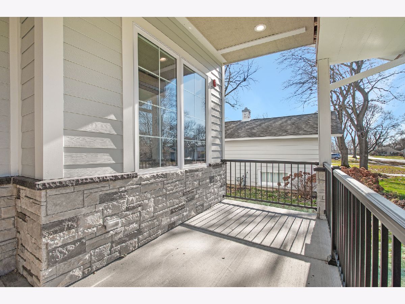
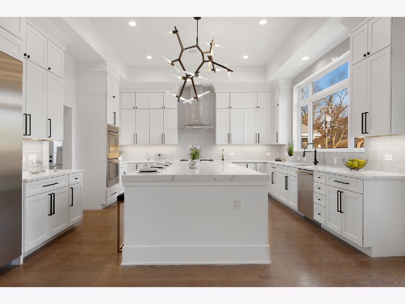
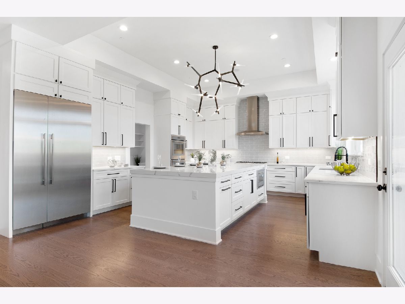
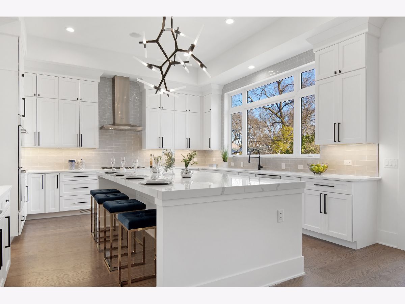
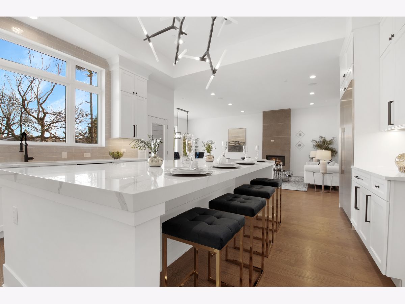
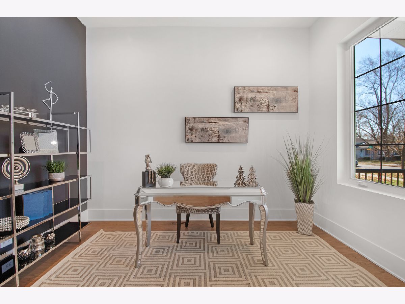
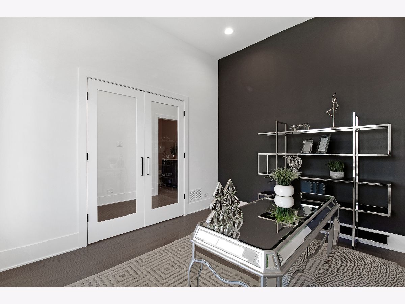
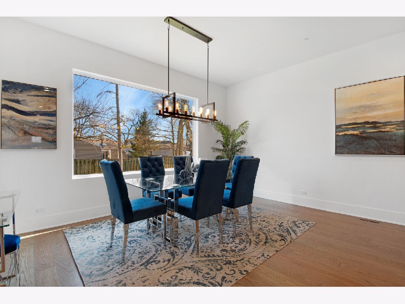
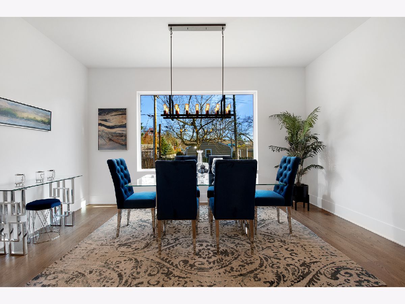
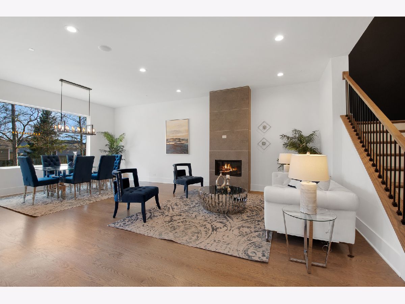
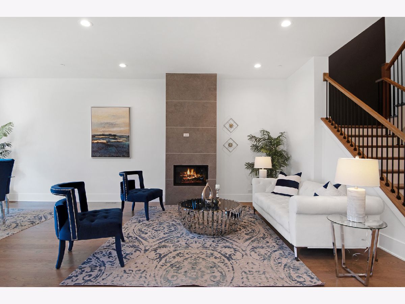
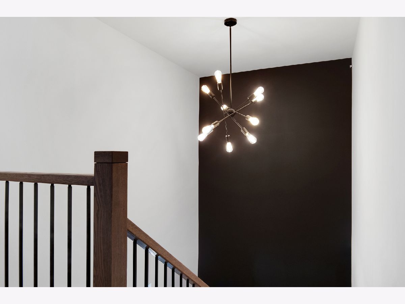
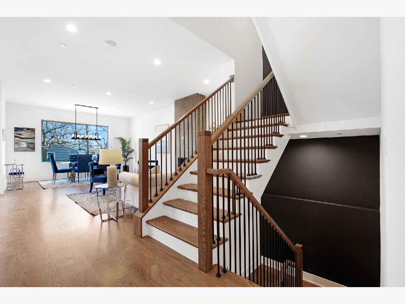
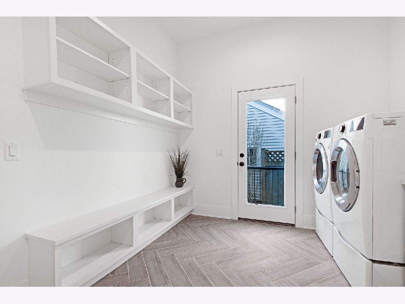
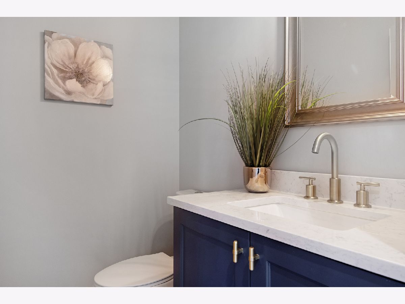
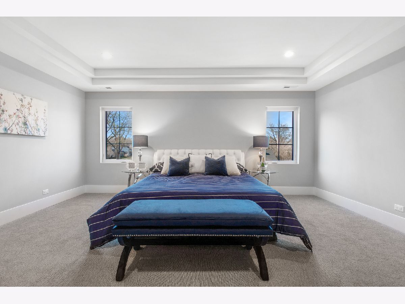
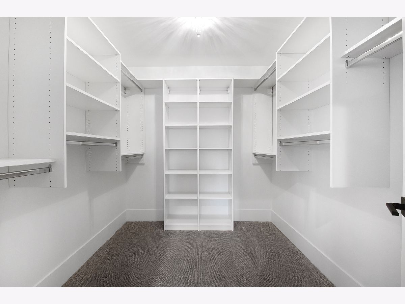
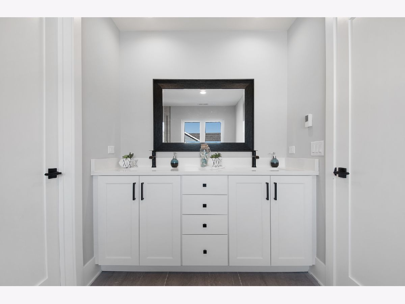
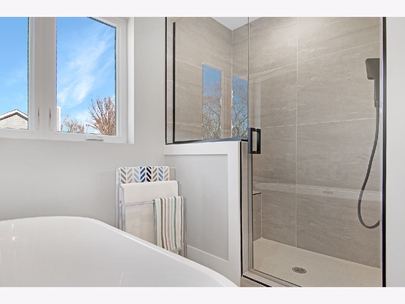
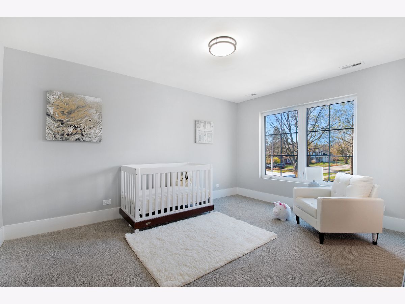
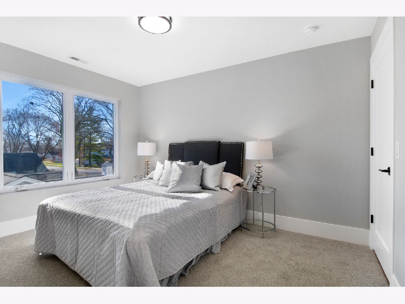
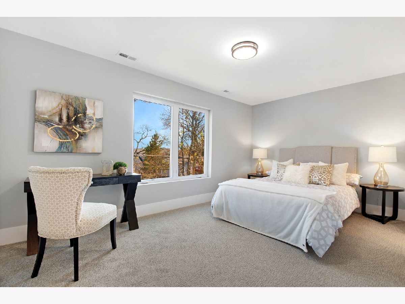
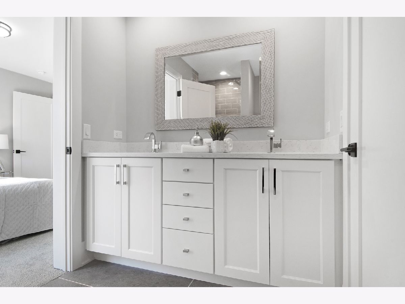
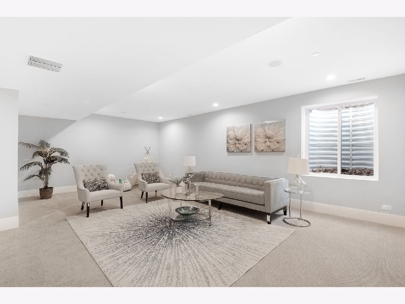
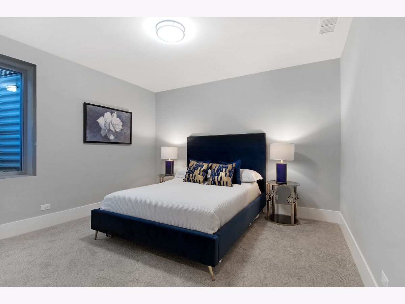
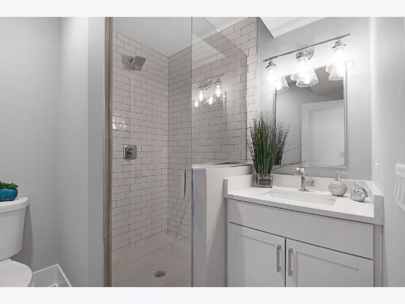
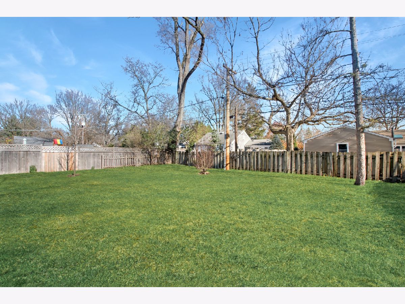
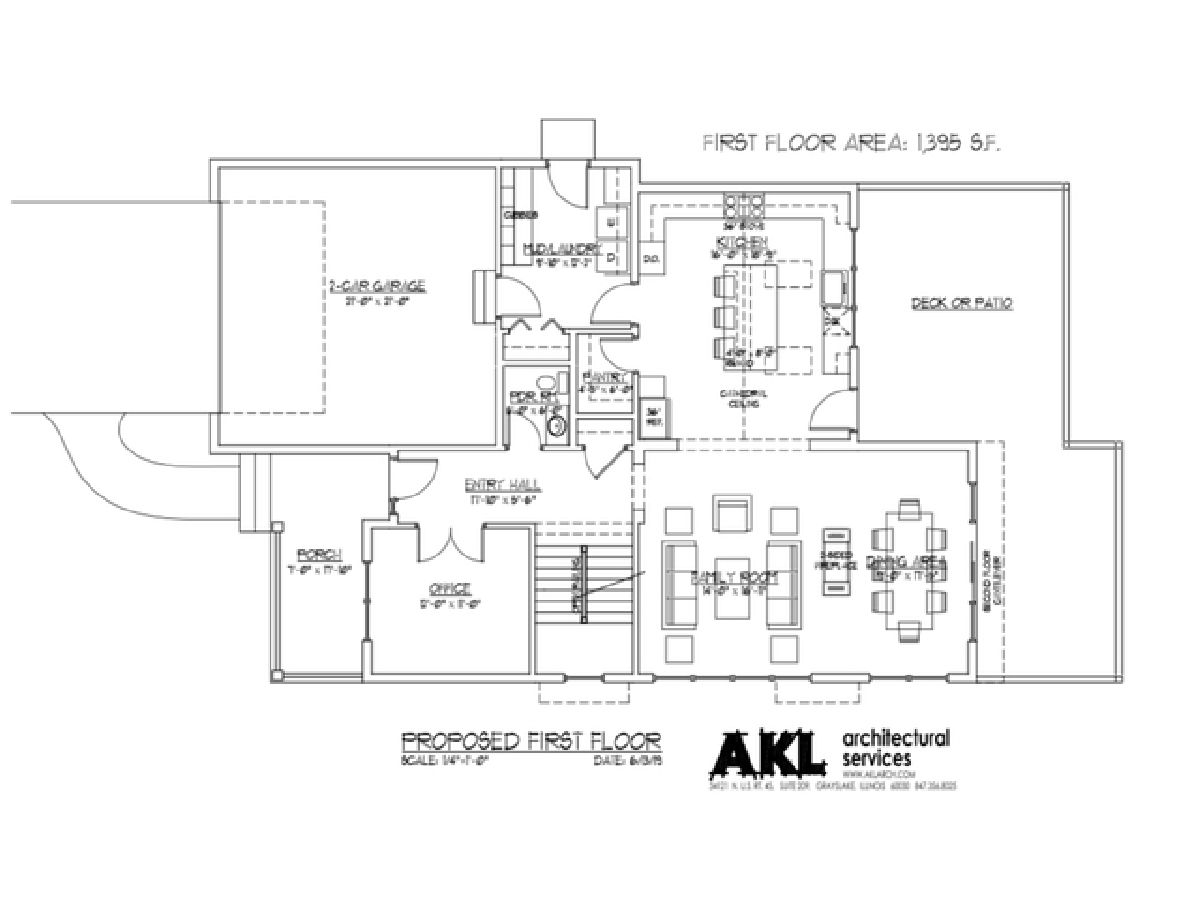
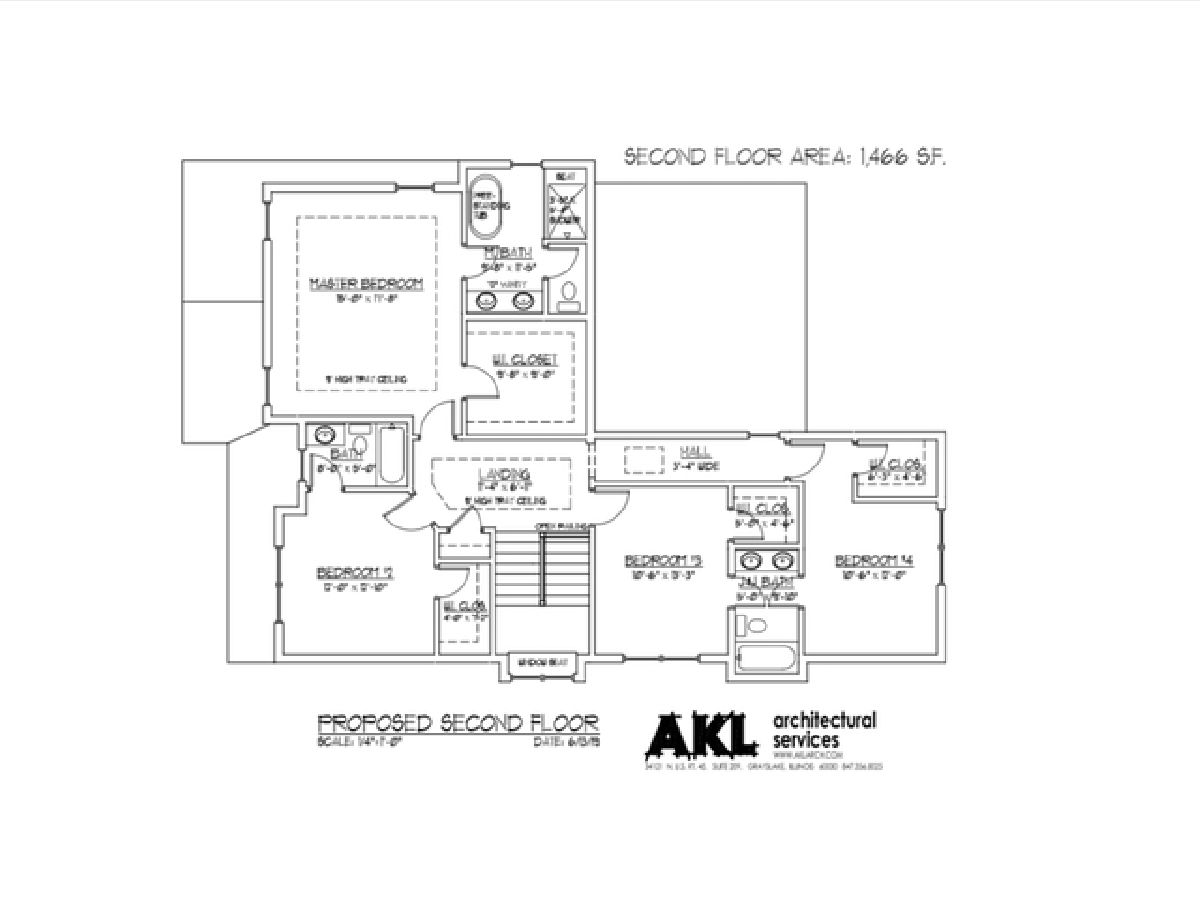
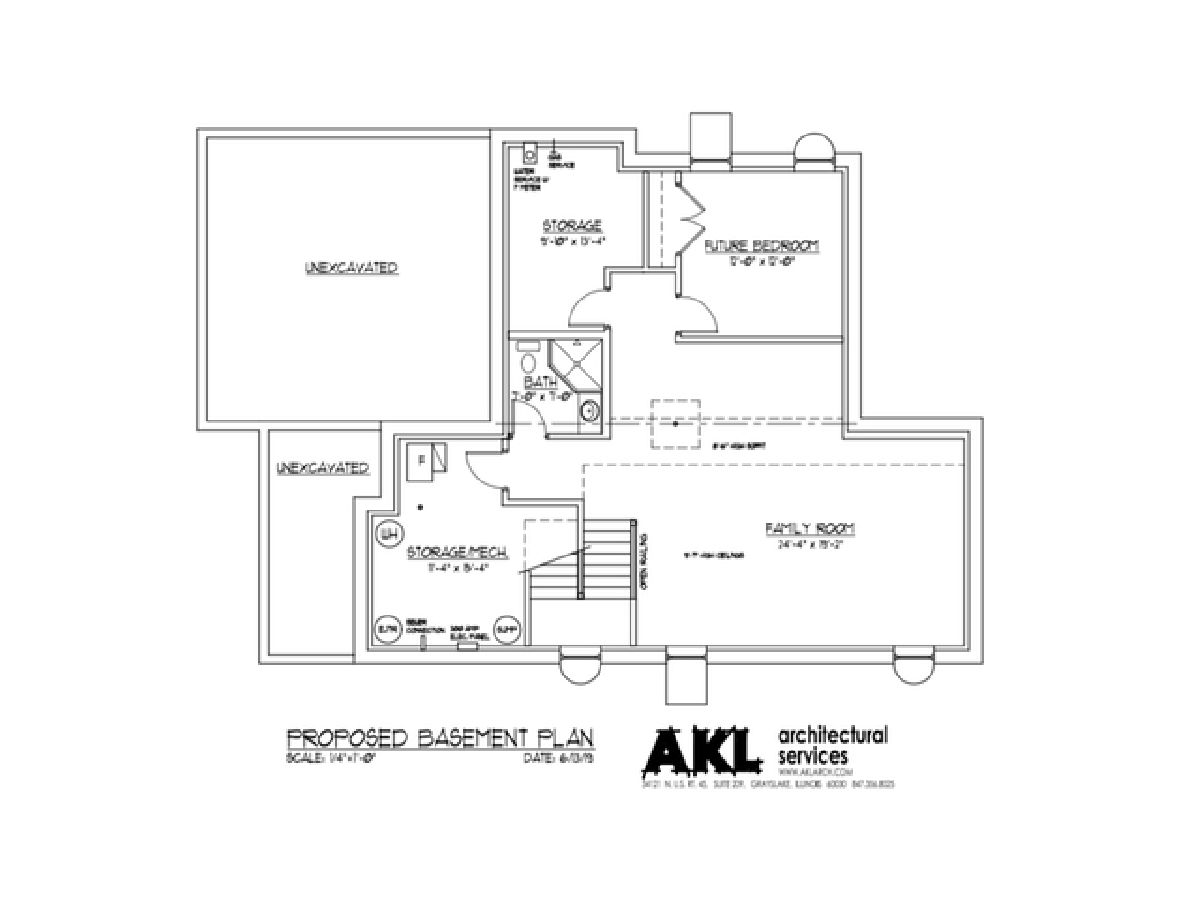
Room Specifics
Total Bedrooms: 5
Bedrooms Above Ground: 4
Bedrooms Below Ground: 1
Dimensions: —
Floor Type: Carpet
Dimensions: —
Floor Type: Carpet
Dimensions: —
Floor Type: Carpet
Dimensions: —
Floor Type: —
Full Bathrooms: 5
Bathroom Amenities: Separate Shower,Double Sink,Double Shower,Soaking Tub
Bathroom in Basement: 1
Rooms: Bedroom 5,Storage,Office,Mud Room,Utility Room-Lower Level
Basement Description: Finished,Egress Window
Other Specifics
| 2 | |
| Concrete Perimeter | |
| Asphalt | |
| Deck, Porch | |
| — | |
| 61X137 | |
| Unfinished | |
| Full | |
| Vaulted/Cathedral Ceilings, Hardwood Floors, Heated Floors, First Floor Laundry, Walk-In Closet(s), Ceiling - 10 Foot, Open Floorplan | |
| Double Oven, Microwave, Dishwasher, High End Refrigerator, Freezer, Washer, Dryer, Disposal, Stainless Steel Appliance(s), Cooktop, Range Hood, Gas Cooktop | |
| Not in DB | |
| Park, Curbs, Sidewalks, Street Lights, Street Paved | |
| — | |
| — | |
| — |
Tax History
| Year | Property Taxes |
|---|---|
| 2016 | $6,218 |
| 2019 | $7,959 |
| 2021 | $7,657 |
Contact Agent
Nearby Similar Homes
Nearby Sold Comparables
Contact Agent
Listing Provided By
Advantage Properties Chicago

