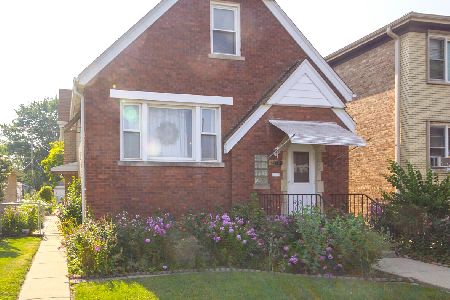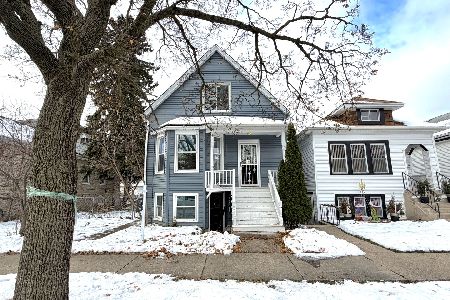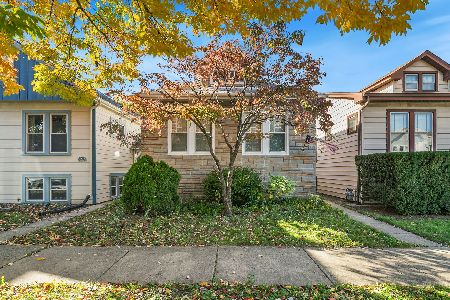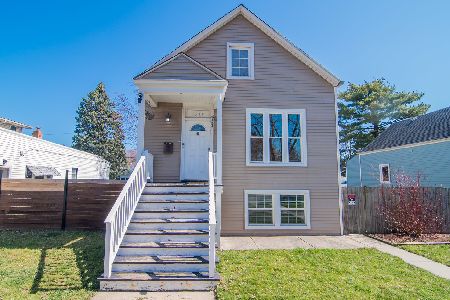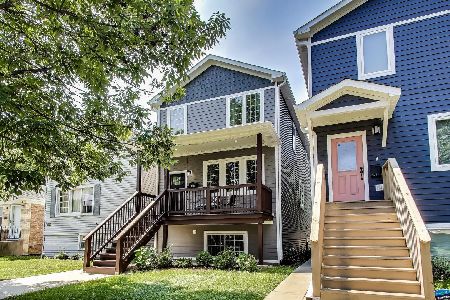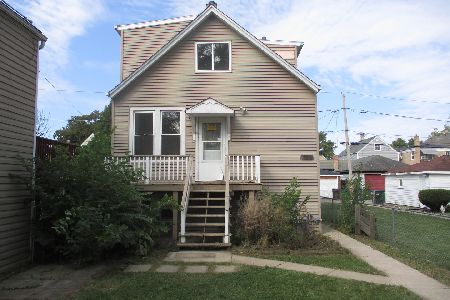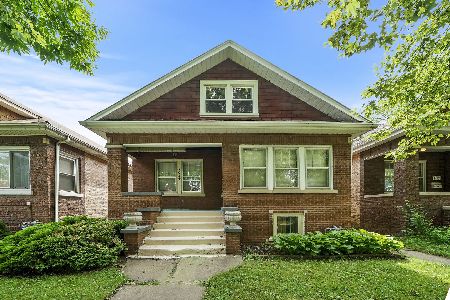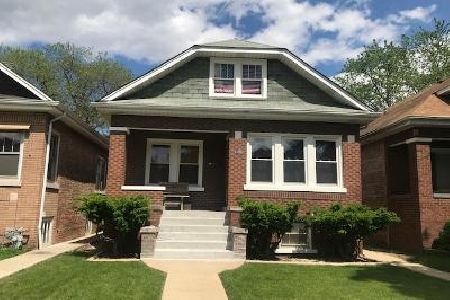1443 Grove Avenue, Berwyn, Illinois 60402
$299,000
|
Sold
|
|
| Status: | Closed |
| Sqft: | 1,512 |
| Cost/Sqft: | $198 |
| Beds: | 2 |
| Baths: | 1 |
| Year Built: | 1923 |
| Property Taxes: | $6,503 |
| Days On Market: | 455 |
| Lot Size: | 0,00 |
Description
Charming updated 2-bedroom bungalow in nestled in the heart of Berwyn and perfectly blends classic appeal with modern updates. Enjoy your morning coffee on the front porch overlooking the picturesque tree lined street. This lovely home features hardwood flooring throughout, a spacious living room with an abundance of natural lighting, an elegant formal dining room ideal for gatherings, and a three season porch overlooking the private yard. The updated kitchen boasts new cabinets, new countertops, new sink, and stainless steel appliances and range hood. 2 generous sized bedrooms and an updated full bath with new floors, window, tile, and sink complete the main level. Expand your living space by finishing the walk-up attic, and enjoy the full unfinished basement with a laundry area and sink for added convenience. Central air (2024) added by the owners ensures year-round comfort. Outside, the fenced yard offers privacy, while the paver patio is perfect for outdoor entertaining. Ideally located just blocks from Prairie Oak Elementary, shopping, and restaurants, with easy access to the Metra and major highways. With so much to offer, this bungalow is a must-see-don't miss your opportunity to make this updated bungalow your home! Home is being sold AS/IS.
Property Specifics
| Single Family | |
| — | |
| — | |
| 1923 | |
| — | |
| — | |
| No | |
| — |
| Cook | |
| — | |
| 0 / Not Applicable | |
| — | |
| — | |
| — | |
| 12187032 | |
| 16191230180000 |
Nearby Schools
| NAME: | DISTRICT: | DISTANCE: | |
|---|---|---|---|
|
Grade School
Prairie Oak School |
98 | — | |
|
Middle School
Lincoln Middle School |
98 | Not in DB | |
|
High School
J Sterling Morton West High Scho |
201 | Not in DB | |
Property History
| DATE: | EVENT: | PRICE: | SOURCE: |
|---|---|---|---|
| 4 Sep, 2020 | Sold | $200,000 | MRED MLS |
| 27 Jul, 2020 | Under contract | $186,500 | MRED MLS |
| 23 Jul, 2020 | Listed for sale | $186,500 | MRED MLS |
| 22 Nov, 2024 | Sold | $299,000 | MRED MLS |
| 23 Oct, 2024 | Under contract | $299,000 | MRED MLS |
| 18 Oct, 2024 | Listed for sale | $299,000 | MRED MLS |
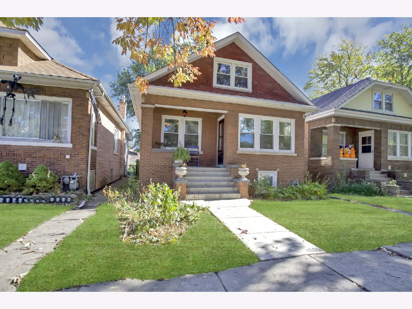
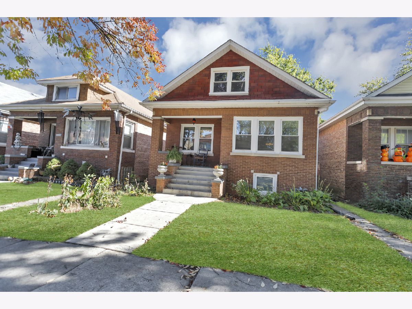
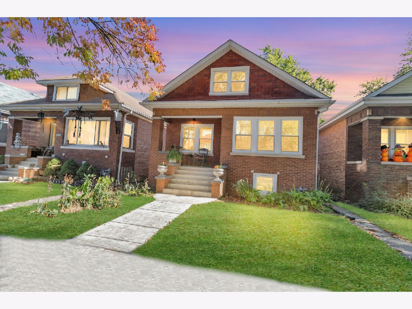
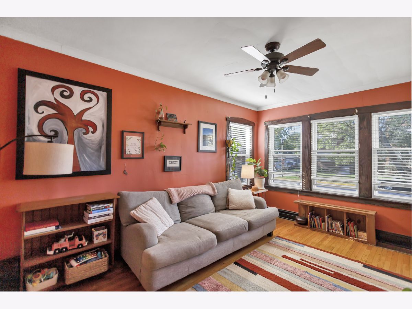
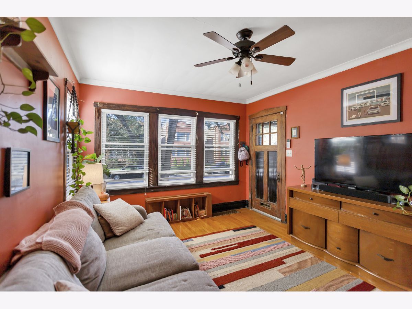
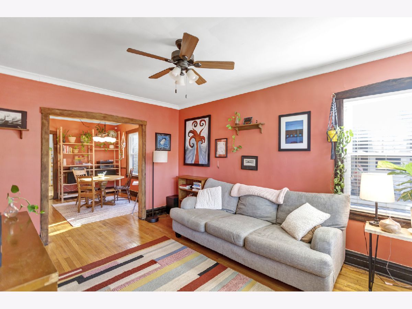
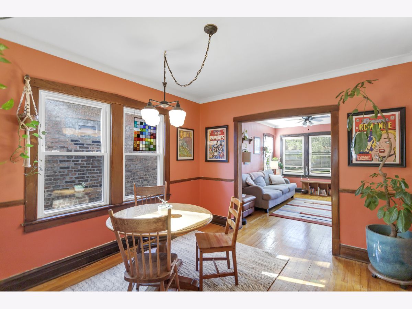
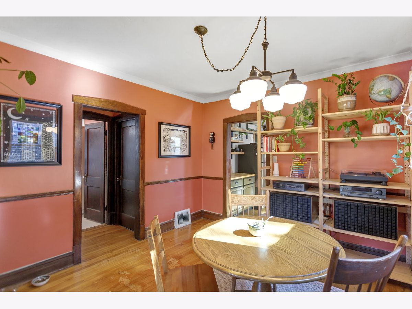
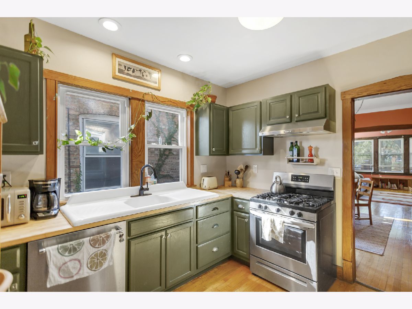
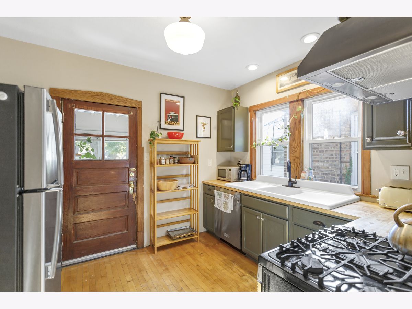
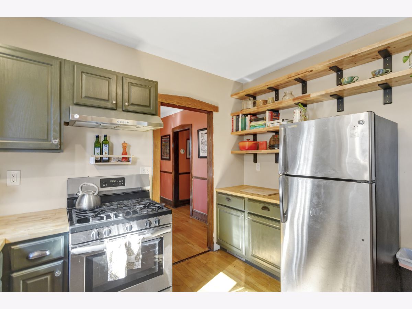
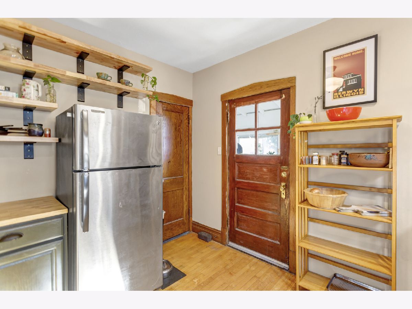
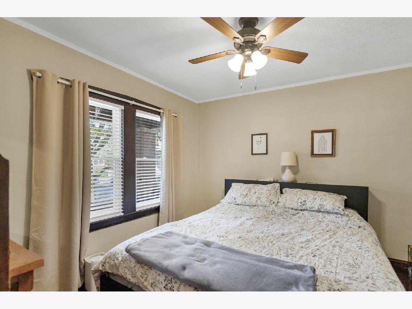
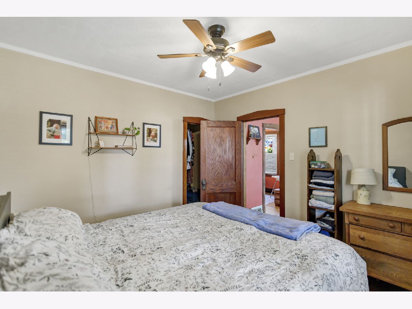
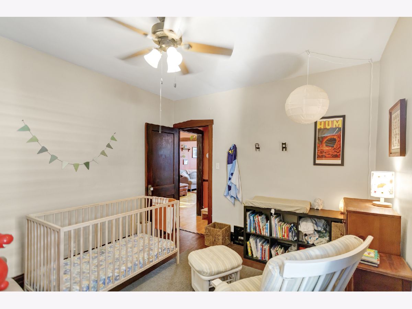
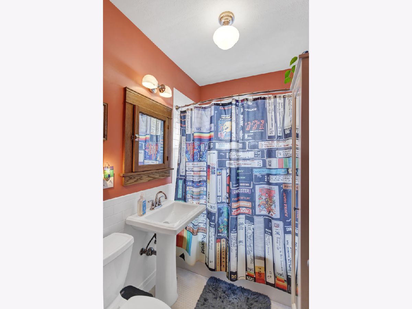
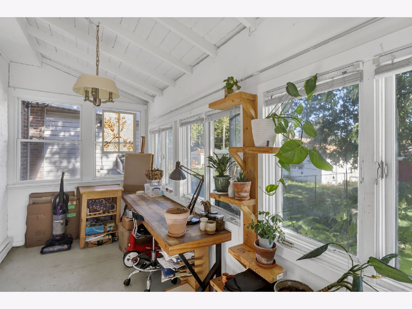
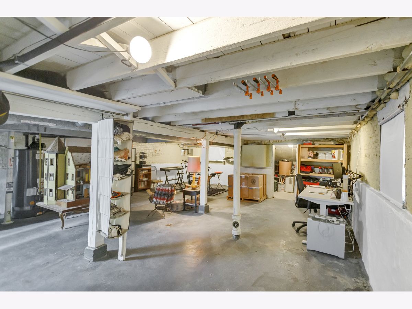
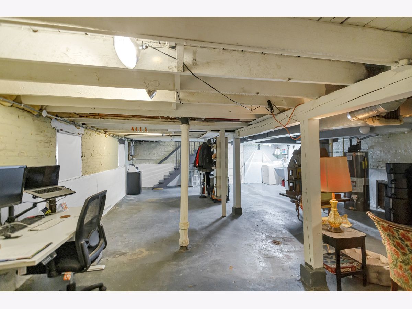
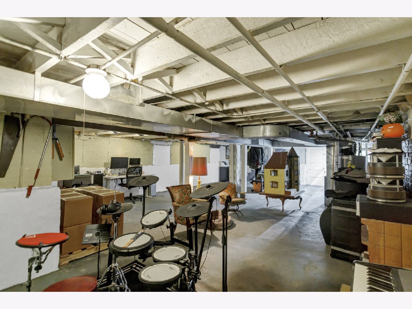
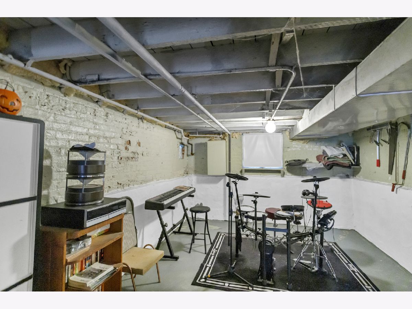
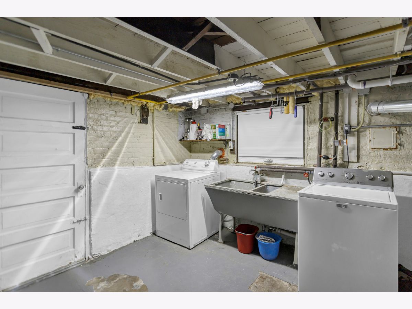
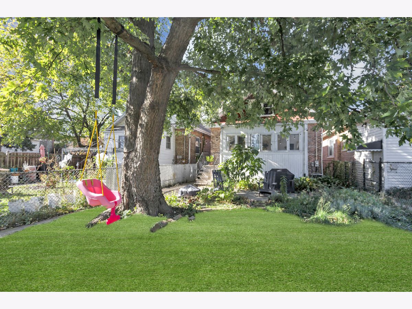
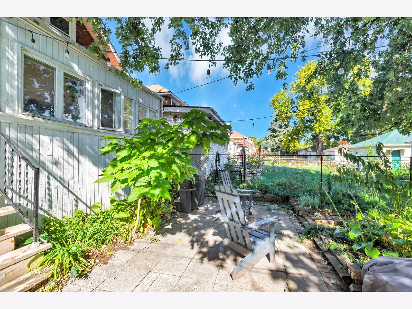
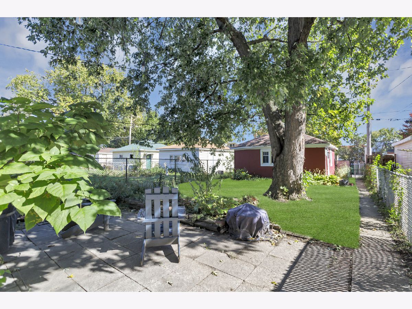
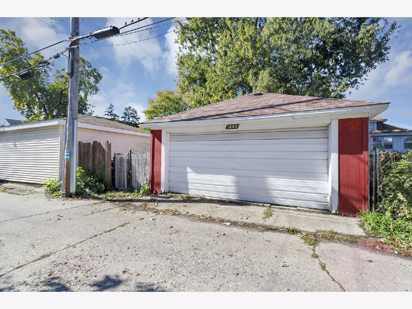
Room Specifics
Total Bedrooms: 2
Bedrooms Above Ground: 2
Bedrooms Below Ground: 0
Dimensions: —
Floor Type: —
Full Bathrooms: 1
Bathroom Amenities: Soaking Tub
Bathroom in Basement: 0
Rooms: —
Basement Description: Unfinished
Other Specifics
| 2 | |
| — | |
| Off Alley | |
| — | |
| — | |
| 4110 | |
| Full,Interior Stair,Unfinished | |
| — | |
| — | |
| — | |
| Not in DB | |
| — | |
| — | |
| — | |
| — |
Tax History
| Year | Property Taxes |
|---|---|
| 2020 | $1,572 |
| 2024 | $6,503 |
Contact Agent
Nearby Similar Homes
Nearby Sold Comparables
Contact Agent
Listing Provided By
Legacy Properties, A Sarah Leonard Company, LLC

