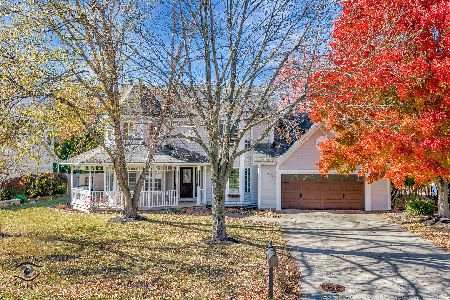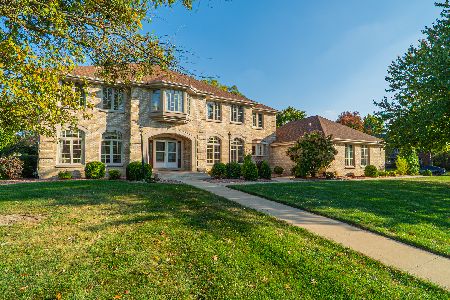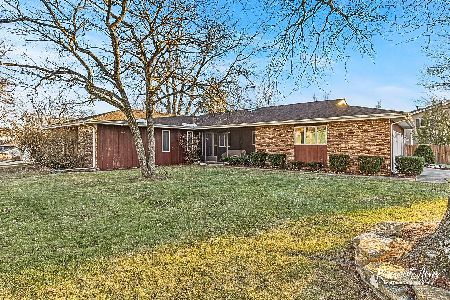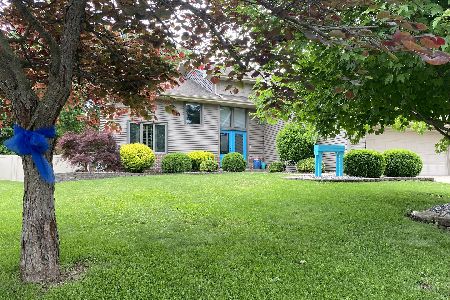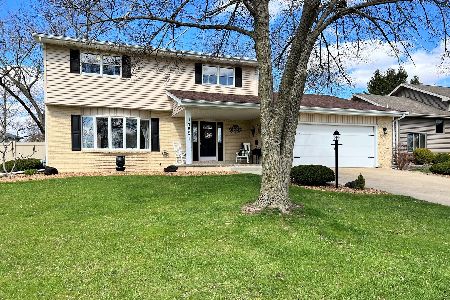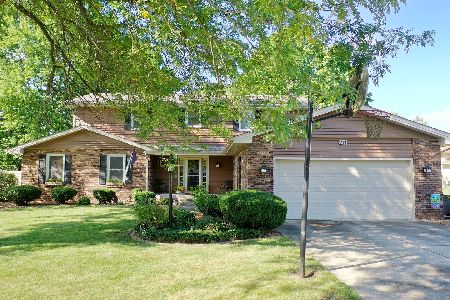1443 Southampton Drive, Bourbonnais, Illinois 60914
$262,000
|
Sold
|
|
| Status: | Closed |
| Sqft: | 2,600 |
| Cost/Sqft: | $104 |
| Beds: | 4 |
| Baths: | 3 |
| Year Built: | 1986 |
| Property Taxes: | $4,995 |
| Days On Market: | 4182 |
| Lot Size: | 0,00 |
Description
NO work needed - TONS of updates - MOVE right in!!! Gorgeous home in Briarcliff subdivision, 5 bd plus full finished basemt w/ theater room. Unique floor plan. Gourmet eat-in kitchen w/ island, granite counter tops, SS appl. and butlers pantry. Features formal living and dining room. Cozy family room with fireplace ,hardwood floors and dry bar. Master suite is beautiful from custom WIC to fabulous bath.
Property Specifics
| Single Family | |
| — | |
| — | |
| 1986 | |
| Full | |
| — | |
| No | |
| — |
| Kankakee | |
| Briarcliff | |
| 50 / Annual | |
| Other | |
| Public | |
| Public Sewer | |
| 08698914 | |
| 08244090080000 |
Property History
| DATE: | EVENT: | PRICE: | SOURCE: |
|---|---|---|---|
| 17 Oct, 2014 | Sold | $262,000 | MRED MLS |
| 2 Sep, 2014 | Under contract | $269,900 | MRED MLS |
| 11 Aug, 2014 | Listed for sale | $269,900 | MRED MLS |
Room Specifics
Total Bedrooms: 5
Bedrooms Above Ground: 4
Bedrooms Below Ground: 1
Dimensions: —
Floor Type: Carpet
Dimensions: —
Floor Type: Carpet
Dimensions: —
Floor Type: Carpet
Dimensions: —
Floor Type: —
Full Bathrooms: 3
Bathroom Amenities: —
Bathroom in Basement: 0
Rooms: Bedroom 5,Recreation Room,Storage,Heated Sun Room,Theatre Room,Utility Room-Lower Level
Basement Description: Finished
Other Specifics
| 2.5 | |
| — | |
| — | |
| Above Ground Pool, Deck, Patio | |
| — | |
| 78X138X78X133 | |
| — | |
| Full | |
| Vaulted/Cathedral Ceilings, Bar-Dry, Hardwood Floors, Heated Floors, First Floor Bedroom | |
| Range, Microwave, Dishwasher, Refrigerator, Washer, Dryer, Disposal | |
| Not in DB | |
| — | |
| — | |
| — | |
| Gas Log |
Tax History
| Year | Property Taxes |
|---|---|
| 2014 | $4,995 |
Contact Agent
Nearby Similar Homes
Nearby Sold Comparables
Contact Agent
Listing Provided By
Speckman Realty Real Living



